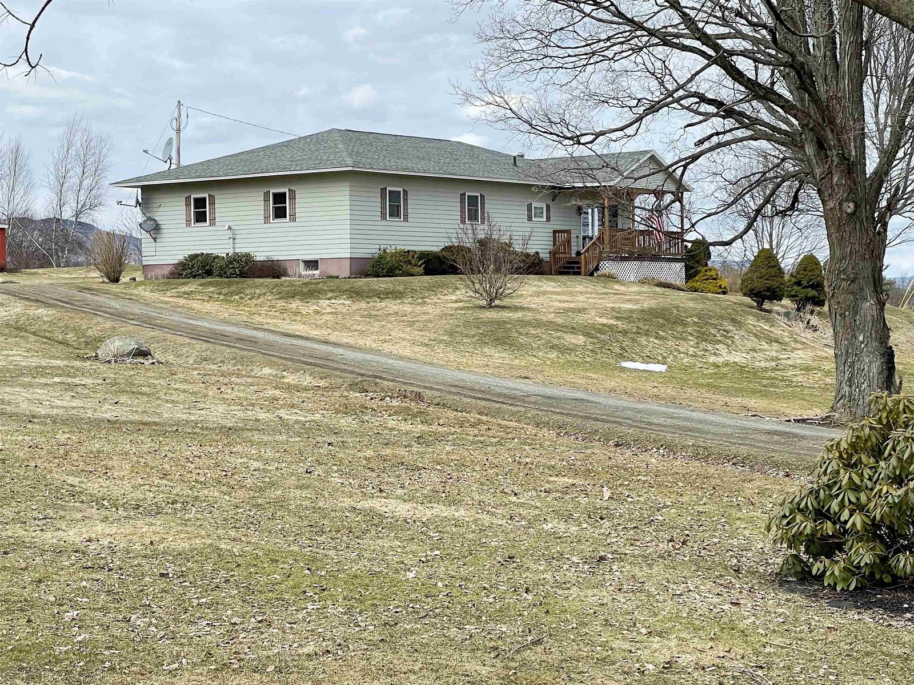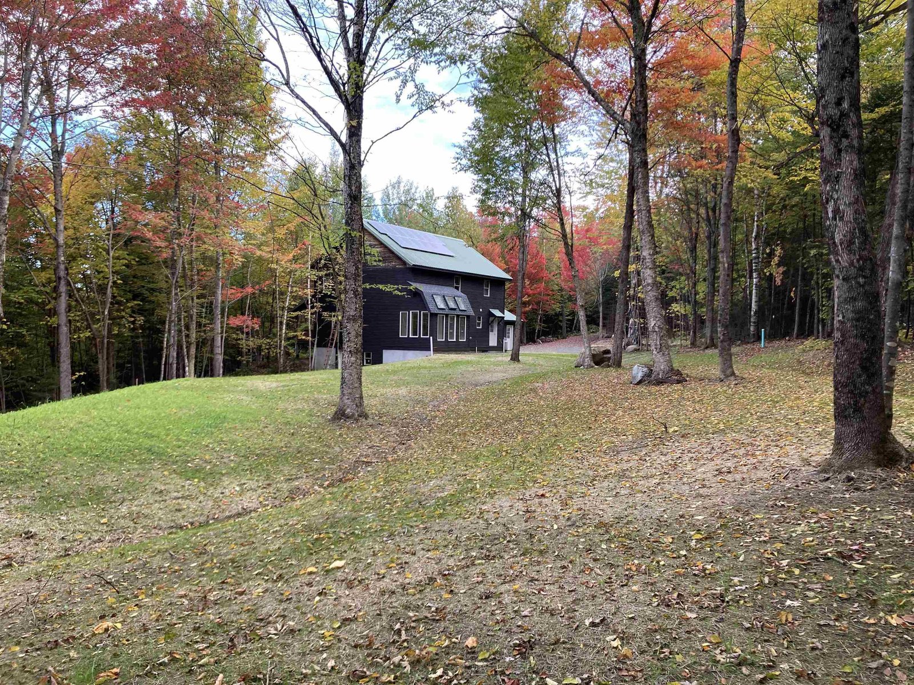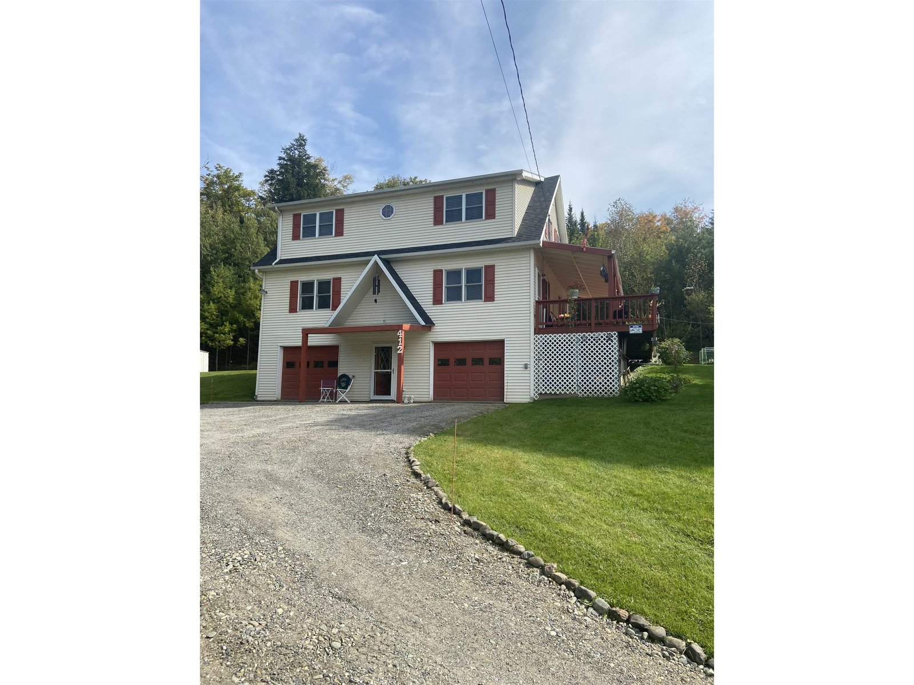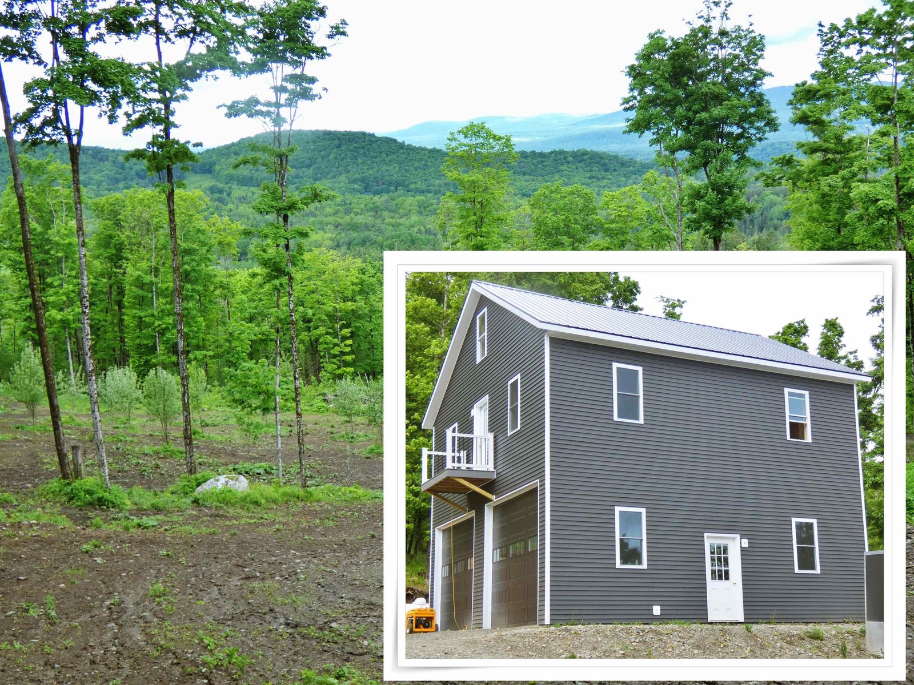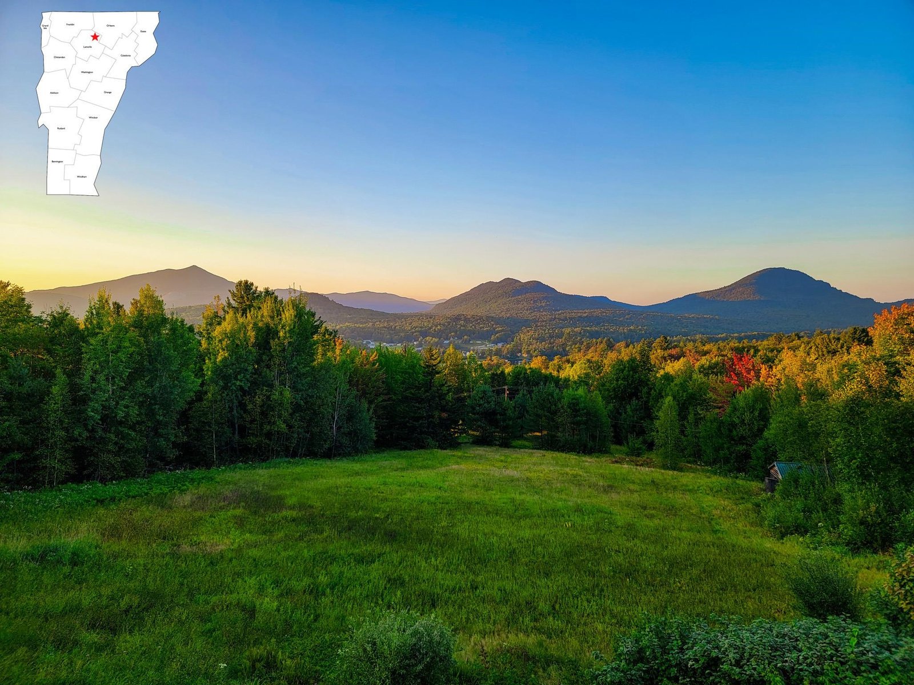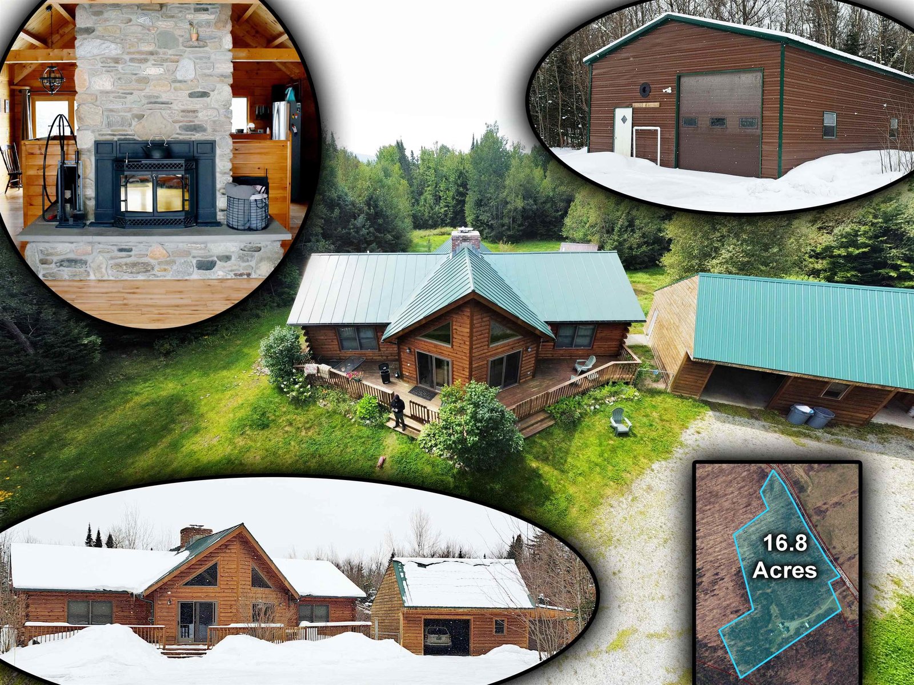Sold Status
$500,000 Sold Price
House Type
2 Beds
3 Baths
2,642 Sqft
Sold By RE/MAX North Professionals - Burlington
Similar Properties for Sale
Request a Showing or More Info

Call: 802-863-1500
Mortgage Provider
Mortgage Calculator
$
$ Taxes
$ Principal & Interest
$
This calculation is based on a rough estimate. Every person's situation is different. Be sure to consult with a mortgage advisor on your specific needs.
The quintessential Vermont property everyone dreams of! Immaculate log home on 16.8 mostly wooded acres in Lowell is the one you've been dreaming of. Built in 2014, this gorgeous and efficient log home has 2 bedrooms on 1st floor, bonus room in basement, 3 bathrooms, hardwood floors, a grand stone central fireplace, spacious primary bedroom with bathroom and large walk-in closet on the main floor, as well as another bedroom, bathroom, and mud/laundry room. Downstairs in the partially finished basement there is another bedroom with its own bathroom, canning closet, and plenty of storage space. Heated by radiant heat with a wood boiler and a Rinnai propane backup unit. On-demand hot water. Exterior boasts standing seam metal roof, front and rear decks for enjoying the sounds of nature, spacious backyard, and a 24'x24' detached garage with an attached 10'x20' workshop or vehicle/toy storage area, as well as a 26'x35 steel barn with a dirt floor currently used for wood & vehicle storage. There's also a small garden shed/small animal barn out back. Trails throughout the property, the road is open to ATVs in the summer and VAST snowmobile trail is not far away. Recent updates include new gravel driveway (which is mostly level), as well as spray foam insulation in attic. This property has it all! Super close to Rts. 58 & 100 for easy access north or south. Minutes to Jay Peak for skiing and more! Videos available; ask your agent. †
Property Location
Property Details
| Sold Price $500,000 | Sold Date Apr 19th, 2024 | |
|---|---|---|
| List Price $510,000 | Total Rooms 5 | List Date Feb 20th, 2024 |
| MLS# 4985535 | Lot Size 16.800 Acres | Taxes $4,177 |
| Type House | Stories 1 | Road Frontage 986 |
| Bedrooms 2 | Style Log | Water Frontage |
| Full Bathrooms 1 | Finished 2,642 Sqft | Construction No, Existing |
| 3/4 Bathrooms 2 | Above Grade 1,542 Sqft | Seasonal No |
| Half Bathrooms 0 | Below Grade 1,100 Sqft | Year Built 2014 |
| 1/4 Bathrooms 0 | Garage Size 2 Car | County Orleans |
| Interior FeaturesCathedral Ceiling, Ceiling Fan, Fireplace - Wood, Hearth, Kitchen/Dining, Laundry Hook-ups, Primary BR w/ BA, Natural Woodwork, Vaulted Ceiling, Walk-in Closet, Laundry - 1st Floor |
|---|
| Equipment & AppliancesWasher, Dishwasher, Refrigerator, Dryer, Range-Gas, Freezer, Water Heater-Gas-LP/Bttle, Water Heater - On Demand, Water Heater - Tankless, Smoke Detector, CO Detector |
| Kitchen/Dining 19'11"x14'5", 1st Floor | Living Room 19'11"x20', 1st Floor | Bedroom with Bath 15'7"x14'7", 1st Floor |
|---|---|---|
| Bedroom 13'2"x10'11:, 1st Floor | Bonus Room 13'9"x9'8", Basement |
| ConstructionWood Frame, Log Home |
|---|
| BasementInterior, Storage Space, Concrete, Partially Finished, Interior Stairs, Full, Walkout, Interior Access, Exterior Access |
| Exterior FeaturesDeck, Garden Space, Outbuilding, Shed, Storage |
| Exterior Log Home | Disability Features 1st Floor Bedroom, 1st Floor Full Bathrm, One-Level Home, Hard Surface Flooring, One-Level Home, 1st Floor Laundry |
|---|---|
| Foundation Concrete | House Color Brown |
| Floors Wood | Building Certifications |
| Roof Standing Seam, Metal | HERS Index |
| DirectionsVT Rt. 58 to Irish Hill Rd., approx. half mile to property on right. No drive-ups without appointment. |
|---|
| Lot Description, VAST, Snowmobile Trail, Rural Setting, Mountain, Rural |
| Garage & Parking Auto Open, Garage, Off Street, Detached |
| Road Frontage 986 | Water Access |
|---|---|
| Suitable Use | Water Type |
| Driveway Gravel | Water Body |
| Flood Zone No | Zoning Residential |
| School District North Country Supervisory Union | Middle North Country Junior High |
|---|---|
| Elementary Lowell Graded School | High North Country Union High Sch |
| Heat Fuel Wood, Gas-LP/Bottle | Excluded |
|---|---|
| Heating/Cool None, Radiant, Radiant Floor | Negotiable |
| Sewer 1000 Gallon, Leach Field - Mound | Parcel Access ROW |
| Water Drilled Well | ROW for Other Parcel |
| Water Heater Tankless, Gas-Lp/Bottle, On Demand | Financing |
| Cable Co | Documents |
| Electric Circuit Breaker(s), 200 Amp | Tax ID 360-111-10076 |

† The remarks published on this webpage originate from Listed By Brianne Nichols of Sanville Real Estate, LLC - Off: 802-754-8457 via the NNEREN IDX Program and do not represent the views and opinions of Coldwell Banker Hickok & Boardman. Coldwell Banker Hickok & Boardman Realty cannot be held responsible for possible violations of copyright resulting from the posting of any data from the NNEREN IDX Program.

 Back to Search Results
Back to Search Results