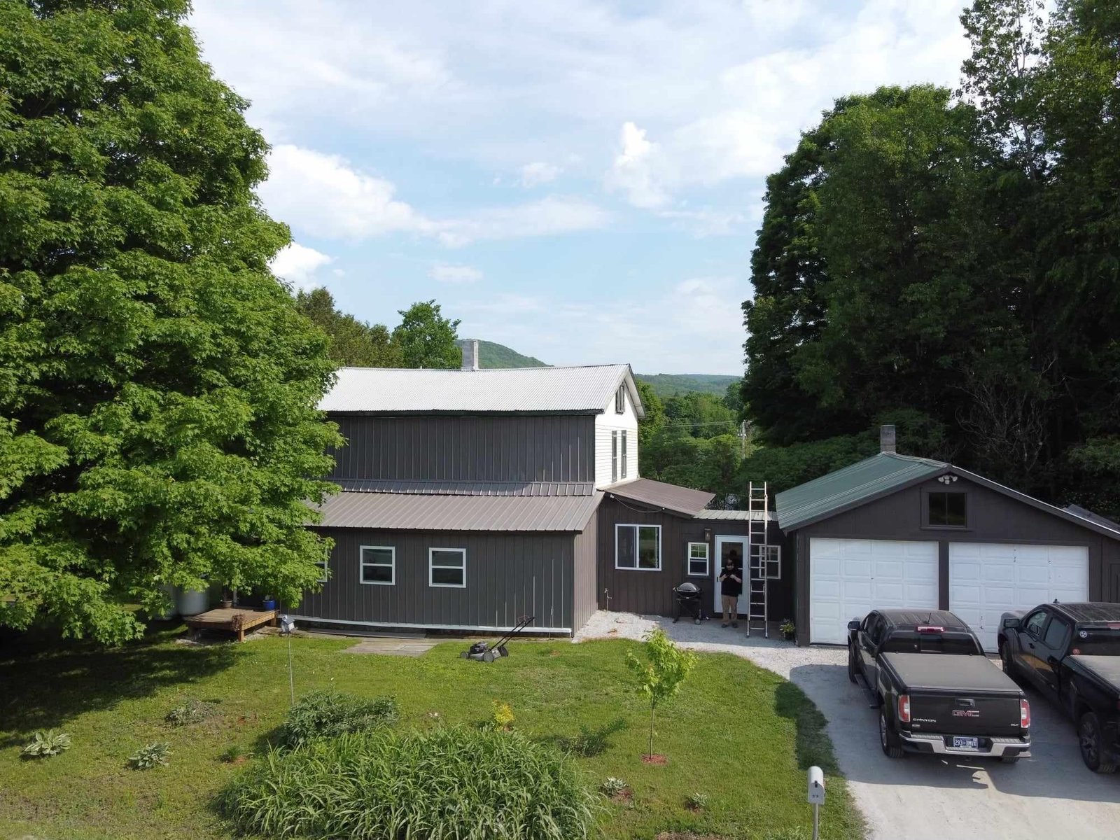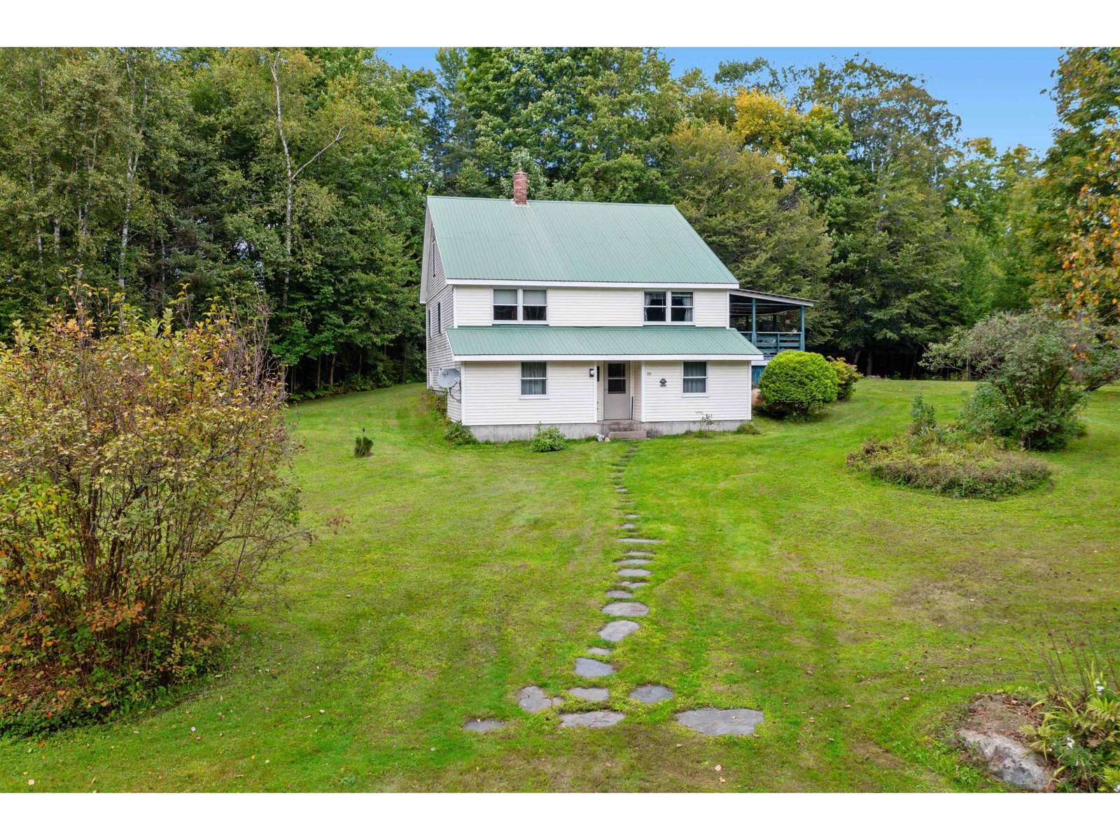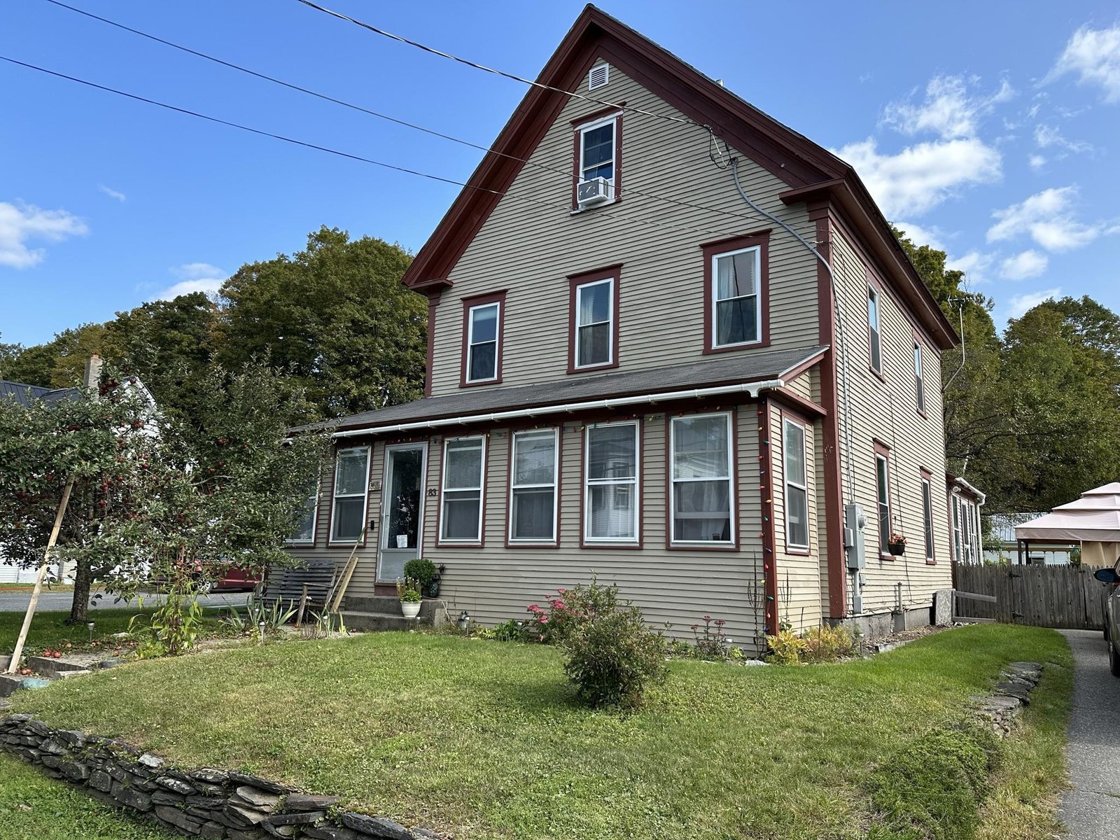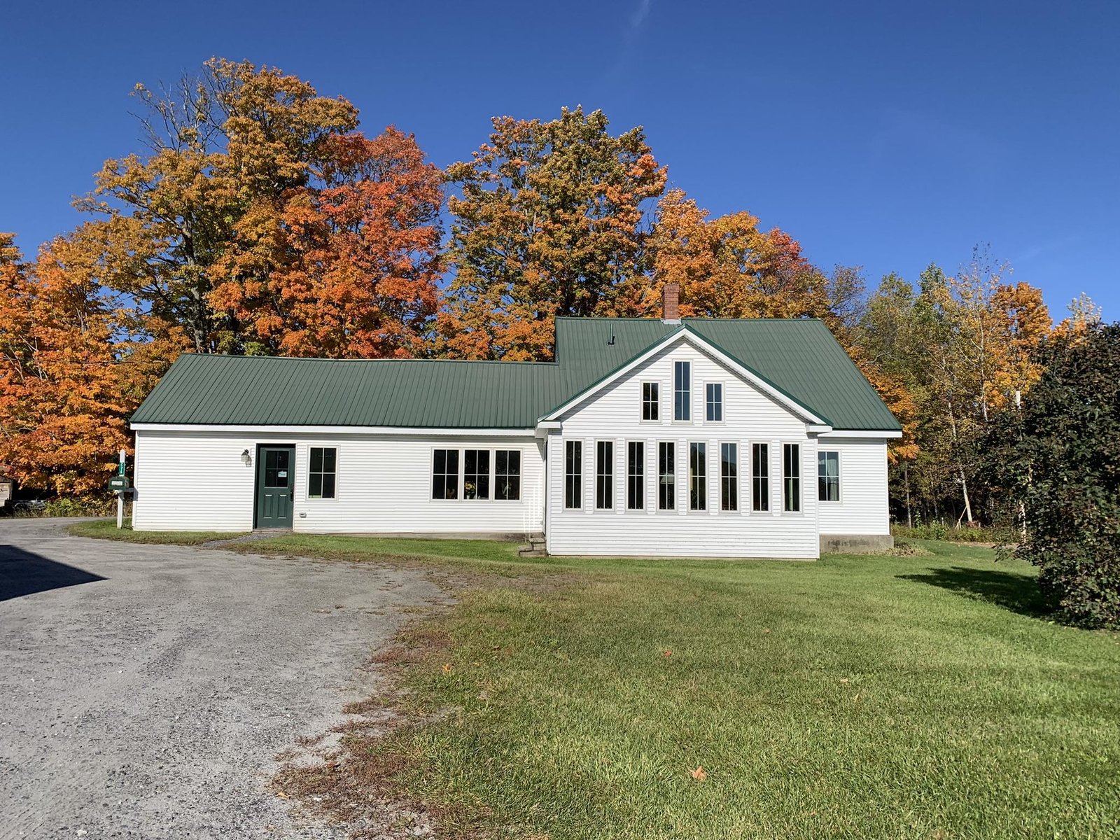Sold Status
$295,000 Sold Price
House Type
5 Beds
4 Baths
4,116 Sqft
Sold By
Similar Properties for Sale
Request a Showing or More Info

Call: 802-863-1500
Mortgage Provider
Mortgage Calculator
$
$ Taxes
$ Principal & Interest
$
This calculation is based on a rough estimate. Every person's situation is different. Be sure to consult with a mortgage advisor on your specific needs.
Washington County
A spectacular waterfall running down a granite bottomed brook crosses through this property. Imagine being lulled to sleep by the sound of the cascading waters! Truly a stunning natural feature. The house is gorgeous and super spacious with hardwood floors, soaring ceilings, tons of windows, a large deck, a balcony off the master bedroom and many more wonderful features. The kitchen has both a gas stove and a beautiful old wood cook stove. The living room boasts a hearth and chimney lined with warm and radiant rose quartz. Most of the systems have been up graded for efficiency. Outside there are terrific raised bed gardens with fencing and a garden shed. Wonderful perennial flowers abound but best of all is the screened gazebo which perches just on the edge of the falls! †
Property Location
Property Details
| Sold Price $295,000 | Sold Date Jun 25th, 2015 | |
|---|---|---|
| List Price $299,000 | Total Rooms 12 | List Date May 1st, 2015 |
| MLS# 4418691 | Lot Size 15.500 Acres | Taxes $8,955 |
| Type House | Stories 2 1/2 | Road Frontage 575 |
| Bedrooms 5 | Style Contemporary | Water Frontage 400 |
| Full Bathrooms 2 | Finished 4,116 Sqft | Construction Existing |
| 3/4 Bathrooms 1 | Above Grade 4,116 Sqft | Seasonal No |
| Half Bathrooms 1 | Below Grade 0 Sqft | Year Built 1989 |
| 1/4 Bathrooms 0 | Garage Size 0 Car | County Washington |
| Interior FeaturesKitchen, Living Room, Office/Study, Smoke Det-Battery Powered, Balcony, Wood Stove Hook-up, Walk-in Pantry, Kitchen/Living, Hearth, Primary BR with BA, Skylight, Cathedral Ceilings, Walk-in Closet, Living/Dining, 2nd Floor Laundry, Dining Area, Alternative Heat Stove |
|---|
| Equipment & AppliancesRefrigerator, Wood Cook Stove, Washer, Dishwasher, Microwave, Freezer, Dryer, Range-Gas, Central Vacuum |
| Primary Bedroom 16x16 2nd Floor | 2nd Bedroom 15x11 2nd Floor | 3rd Bedroom 14x11 2nd Floor |
|---|---|---|
| 4th Bedroom 14x11 2nd Floor | Living Room 16x30 | Kitchen 16x19 |
| Family Room 12x28 1st Floor | Office/Study 10x15 | Den 9x12 1st Floor |
| 3/4 Bath 1st Floor | Full Bath 2nd Floor | Full Bath 2nd Floor |
| ConstructionWood Frame, Existing |
|---|
| BasementInterior, Bulkhead, Unfinished, Interior Stairs, Full, Crawl Space, Concrete |
| Exterior FeaturesPatio, Partial Fence, Out Building, Shed, Gazebo, Deck |
| Exterior Wood, Cedar | Disability Features Access. Common Use Areas, 1st Floor 3/4 Bathrm, 1st Floor Bedroom, Kitchen w/5 ft Diameter, 1st Flr Hard Surface Flr. |
|---|---|
| Foundation Stone, Concrete | House Color Brown |
| Floors Vinyl, Tile, Carpet, Hardwood | Building Certifications |
| Roof Channel, Corrugated, Metal | HERS Index |
| DirectionsFrom Route 2 in Marshfield take right hand turn onto School Street towards Town Clerk's Office. Go past Town Clerk's Office and bear left onto Upper Depot Road. House is first on the left after crossing the bridge with the waterfall. Sign on property. |
|---|
| Lot DescriptionLevel, Landscaped, Country Setting, Sloping, Waterfall, Waterfront, Waterfront-Paragon, Rural Setting |
| Garage & Parking Driveway |
| Road Frontage 575 | Water Access Owned |
|---|---|
| Suitable Use | Water Type Brook |
| Driveway Gravel | Water Body Marshfield Brook |
| Flood Zone Unknown | Zoning Rural Res |
| School District Twinfield USD 33 | Middle Twinfield Union School |
|---|---|
| Elementary Twinfield Union School | High Twinfield USD #33 |
| Heat Fuel Gas-LP/Bottle | Excluded |
|---|---|
| Heating/Cool Multi Zone, Baseboard, Hot Water, Multi Zone | Negotiable |
| Sewer Septic | Parcel Access ROW |
| Water Drilled Well | ROW for Other Parcel |
| Water Heater Tank, Off Boiler | Financing |
| Cable Co | Documents Deed, Property Disclosure |
| Electric 200 Amp, Circuit Breaker(s), Wired for Generator | Tax ID 38111810699 |

† The remarks published on this webpage originate from Listed By Sue Aldrich of Coldwell Banker Classic Properties via the NNEREN IDX Program and do not represent the views and opinions of Coldwell Banker Hickok & Boardman. Coldwell Banker Hickok & Boardman Realty cannot be held responsible for possible violations of copyright resulting from the posting of any data from the NNEREN IDX Program.

 Back to Search Results
Back to Search Results










