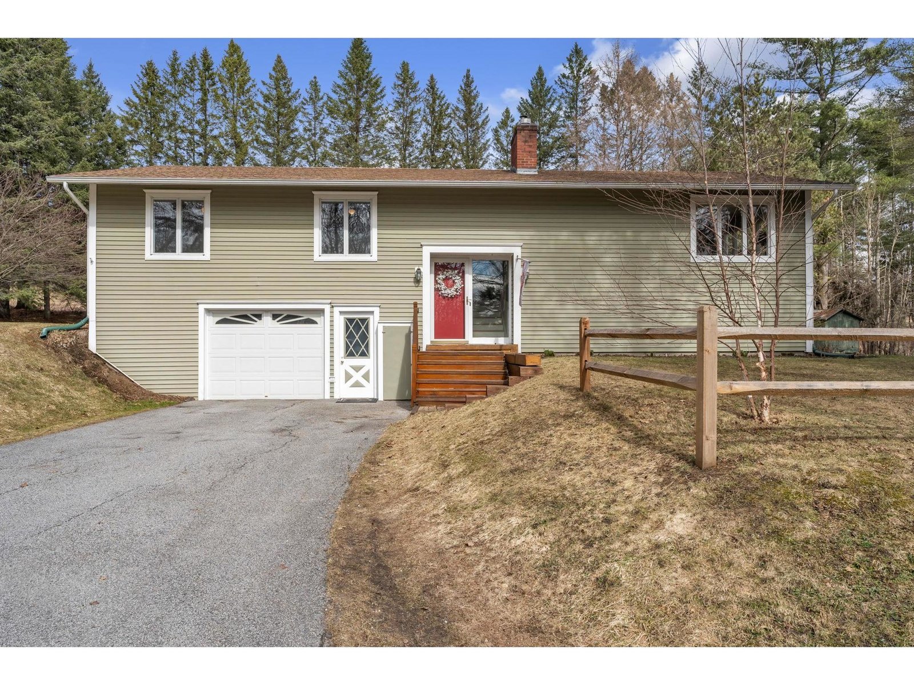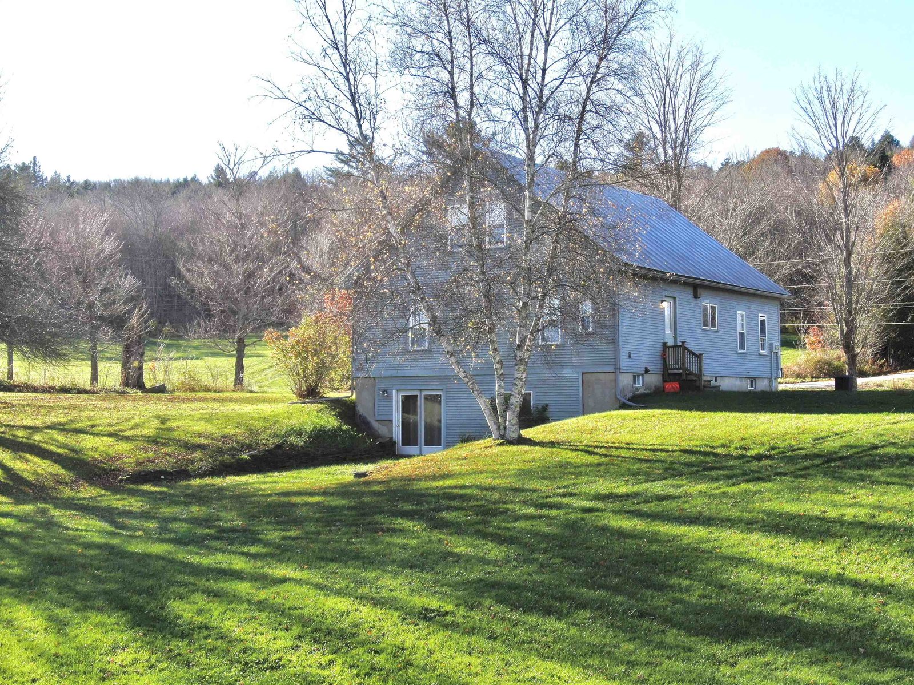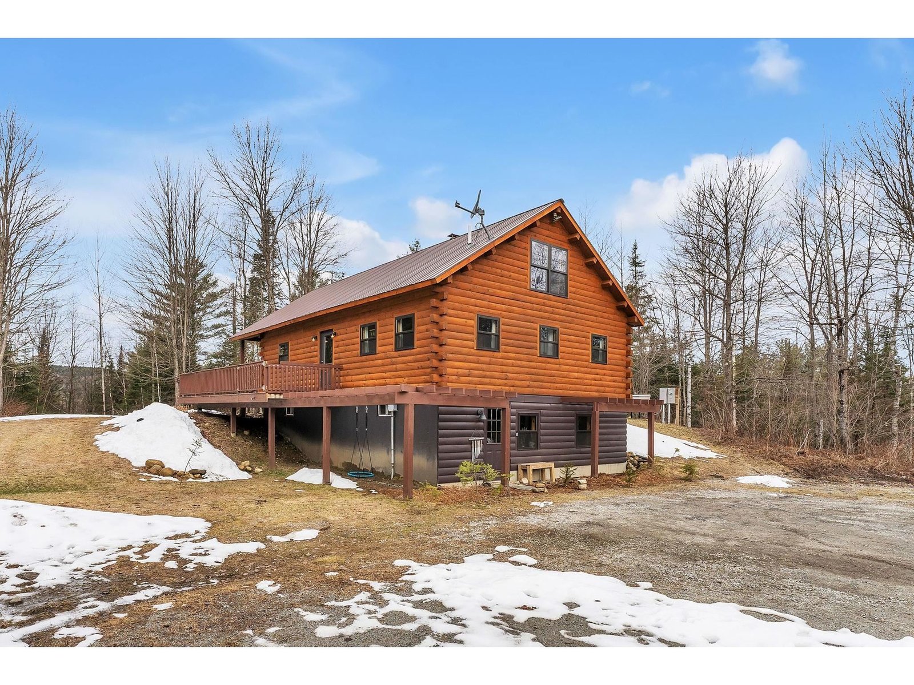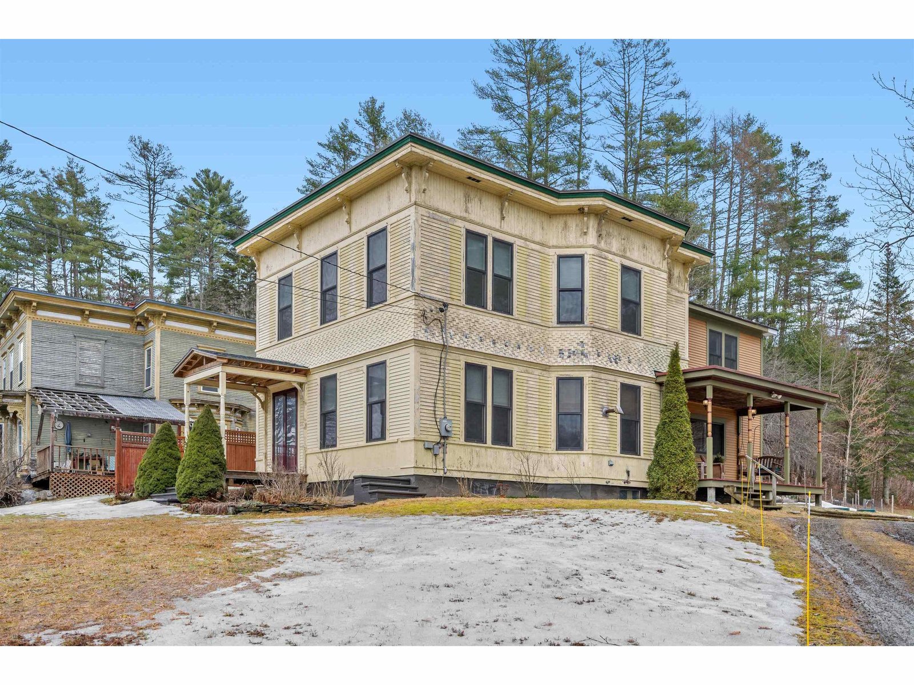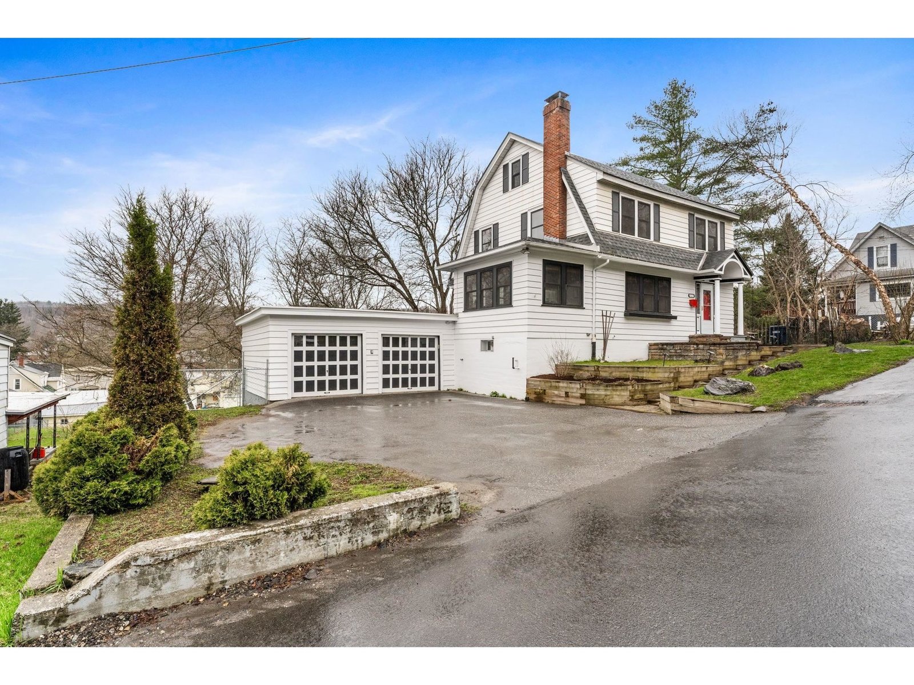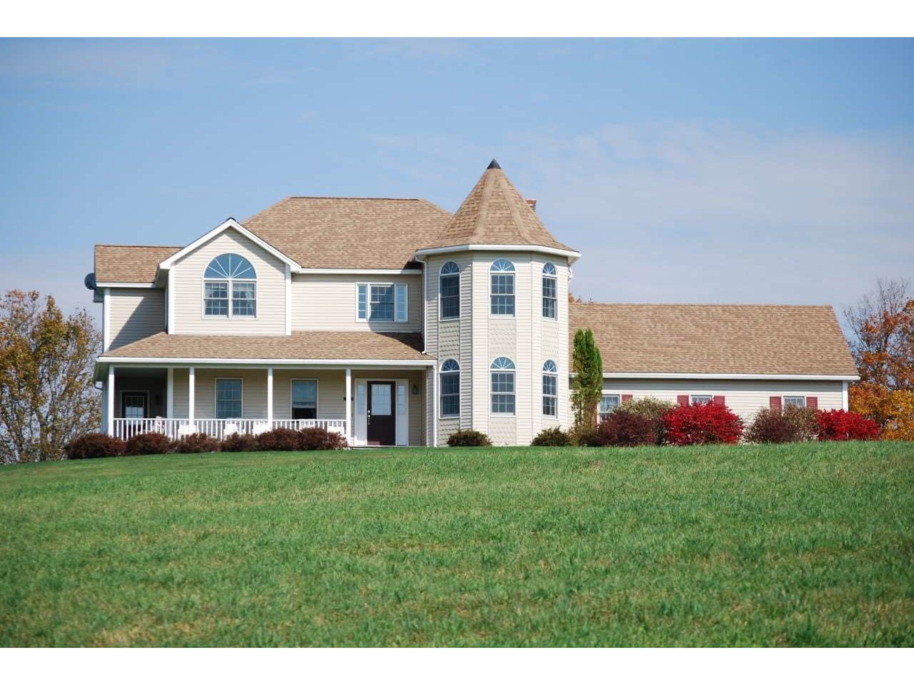Sold Status
$464,000 Sold Price
House Type
4 Beds
4 Baths
3,823 Sqft
Sold By Tim Scott Real Estate
Similar Properties for Sale
Request a Showing or More Info

Call: 802-863-1500
Mortgage Provider
Mortgage Calculator
$
$ Taxes
$ Principal & Interest
$
This calculation is based on a rough estimate. Every person's situation is different. Be sure to consult with a mortgage advisor on your specific needs.
Washington County
This Country Victorian was custom designed by the current owners and built by a very reputable local Builder. This 15 +/- acre lot consists of an open meadow with some glacial boulders bordered by an old time stone wall with panoramic mountain views in all directions. Enjoy your morning coffee on the wrap around covered front porch watching the sun rise. This home offers plenty of space to entertain friends and family on the back deck with a huge back lawn. The kitchen is open and provides a great deal of room to prepare meals with ample Cherry Cabinets, Corian Countertops and double ovens. Guests can keep you company while you are cooking while relaxing in the large open area off the kitchen enjoying the comfy gas fireplace. The fully finished basement offers a large recreation area, a second gas fireplace and wet bar for your enjoyment. In addition to the oversized, attached garage, a second garage exists to house all of those toys that you will need. This property would also be ideal for horse lovers and provides plenty of feed. Located in Central Vermont, this property provides endless opportunities for recreational activity for all seasons. Less than one hour to local skiing at Stowe Mountain Resort and Sugarbush Resort. 1.5 hours to Killington Resort. 20 minutes to Barre, Montpelier and I89. The Seller is a Licensed Real Estate Broker. †
Property Location
Property Details
| Sold Price $464,000 | Sold Date May 14th, 2021 | |
|---|---|---|
| List Price $469,000 | Total Rooms 11 | List Date Jan 30th, 2020 |
| MLS# 4791919 | Lot Size 15.000 Acres | Taxes $10,695 |
| Type House | Stories 2 | Road Frontage 1000 |
| Bedrooms 4 | Style Victorian | Water Frontage |
| Full Bathrooms 2 | Finished 3,823 Sqft | Construction No, Existing |
| 3/4 Bathrooms 0 | Above Grade 2,592 Sqft | Seasonal No |
| Half Bathrooms 2 | Below Grade 1,231 Sqft | Year Built 2000 |
| 1/4 Bathrooms 0 | Garage Size 4 Car | County Washington |
| Interior FeaturesBar, Dining Area, Fireplace - Gas, Fireplaces - 2, Kitchen/Family, Laundry Hook-ups, Primary BR w/ BA, Surround Sound Wiring, Walk-in Closet, Wet Bar, Whirlpool Tub, Window Treatment, Laundry - 1st Floor |
|---|
| Equipment & AppliancesCook Top-Electric, Refrigerator, Dishwasher, Washer, Double Oven, Mini Fridge, Dryer, Microwave, Central Vacuum, Satellite Dish, Smoke Detectr-Hard Wired |
| Kitchen 16x11, 1st Floor | Dining Room 11x11, 1st Floor | Other Family Area 18x11, 1st Floor |
|---|---|---|
| Living Room 16x14, 1st Floor | Office/Study 14x13, 1st Floor | Primary Bedroom 16x15, 2nd Floor |
| Bedroom 13x13, 2nd Floor | Bedroom 12x11, 2nd Floor | Bedroom 12x11, 2nd Floor |
| Family Room 36x24, Basement | Other Bar 12x11, Basement |
| ConstructionWood Frame |
|---|
| BasementWalk-up, Concrete, Storage Space, Interior Stairs, Finished, Full, Stairs - Interior, Storage Space, Walkout |
| Exterior FeaturesDeck, Garden Space, Patio, Porch - Covered, Storage, Window Screens, Windows - Low E |
| Exterior Vinyl Siding | Disability Features 1st Floor 1/2 Bathrm, Bathrm w/tub, Access. Laundry No Steps, Bathroom w/Tub, Hard Surface Flooring, Paved Parking, 1st Floor Laundry |
|---|---|
| Foundation Concrete | House Color Tan |
| Floors Tile, Carpet, Hardwood | Building Certifications |
| Roof Shingle-Asphalt | HERS Index |
| DirectionsFrom Plainfield Village: Go past Fire Station, straight until you come to a Y. Stay left onto Maple Hill Rd, approximately 1 mile, property on left, see sign. |
|---|
| Lot Description, Level, Trail/Near Trail, Secluded, Landscaped, Sloping, Mountain View, Pasture, Country Setting, Fields, VAST, Snowmobile Trail, Rural Setting |
| Garage & Parking Attached, Auto Open, Direct Entry, Storage Above, Driveway, 6+ Parking Spaces, Parking Spaces 6+, Paved |
| Road Frontage 1000 | Water Access |
|---|---|
| Suitable UseHorse/Animal Farm | Water Type |
| Driveway Paved | Water Body |
| Flood Zone No | Zoning Ag & Rural Res |
| School District Twinfield USD 33 | Middle Twinfield Union School |
|---|---|
| Elementary Twinfield Union School | High Twinfield USD #33 |
| Heat Fuel Oil, Gas-LP/Bottle | Excluded |
|---|---|
| Heating/Cool None, Hot Water, Baseboard | Negotiable |
| Sewer 1000 Gallon, Septic, Leach Field, Septic | Parcel Access ROW |
| Water Drilled Well | ROW for Other Parcel |
| Water Heater Owned, Off Boiler | Financing |
| Cable Co | Documents Property Disclosure, Plot Plan, Deed, Tax Map |
| Electric Circuit Breaker(s), 200 Amp | Tax ID 381-118-10183 |

† The remarks published on this webpage originate from Listed By of William Raveis Barre via the NNEREN IDX Program and do not represent the views and opinions of Coldwell Banker Hickok & Boardman. Coldwell Banker Hickok & Boardman Realty cannot be held responsible for possible violations of copyright resulting from the posting of any data from the NNEREN IDX Program.

 Back to Search Results
Back to Search Results