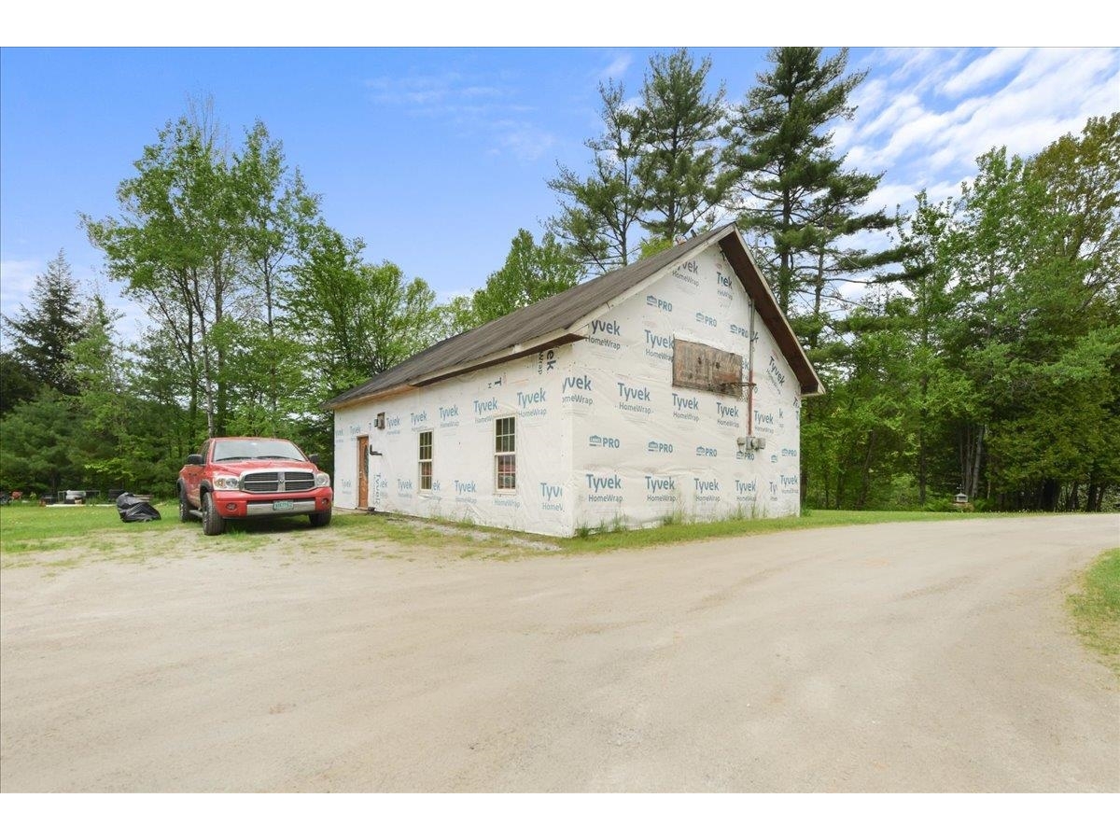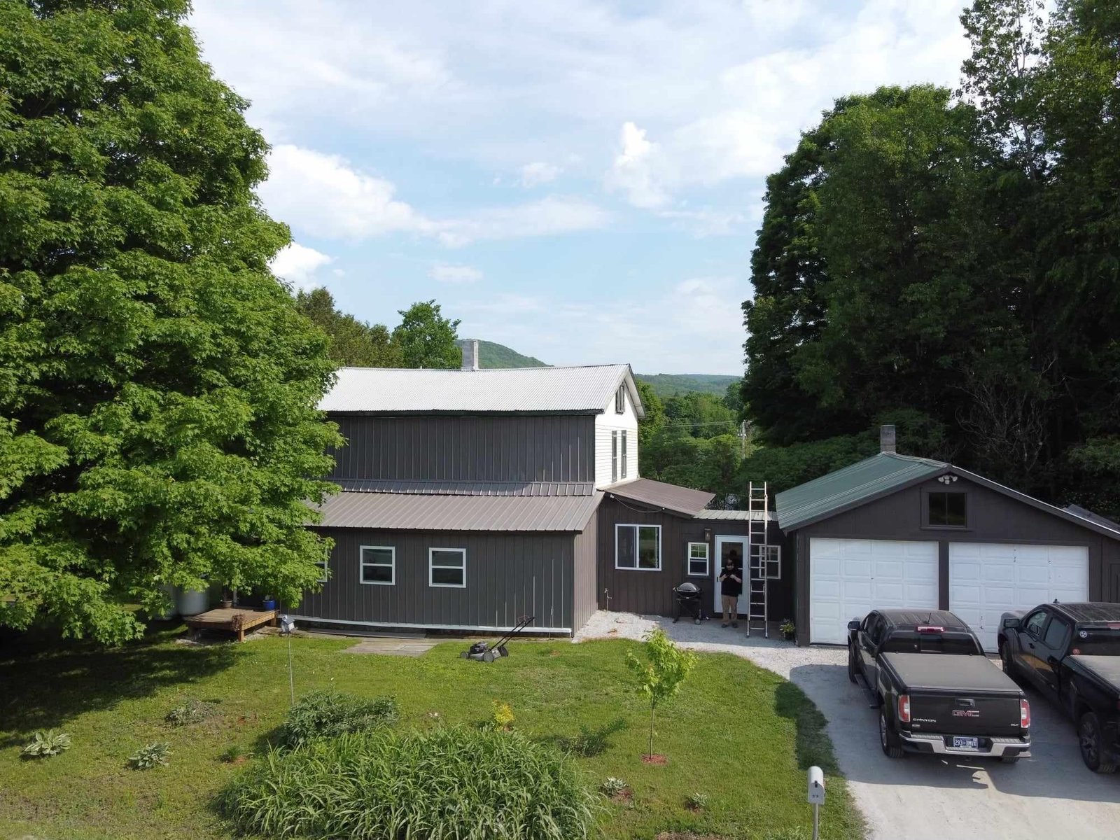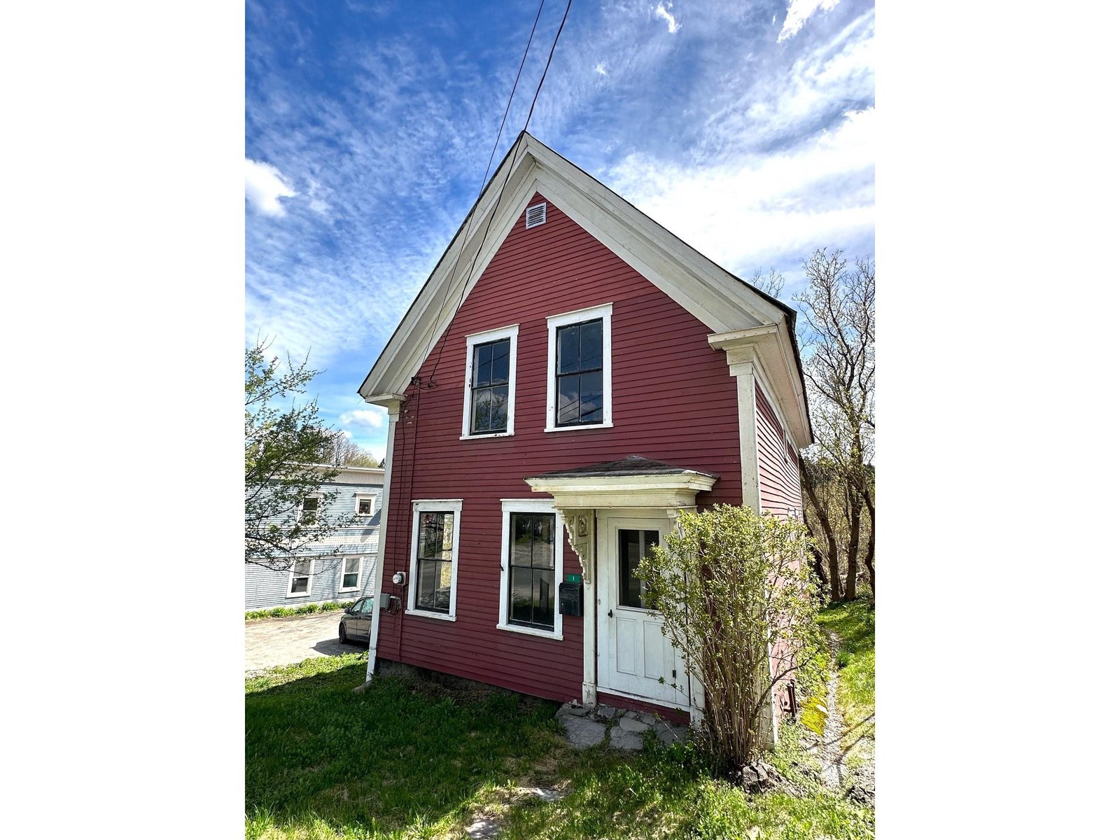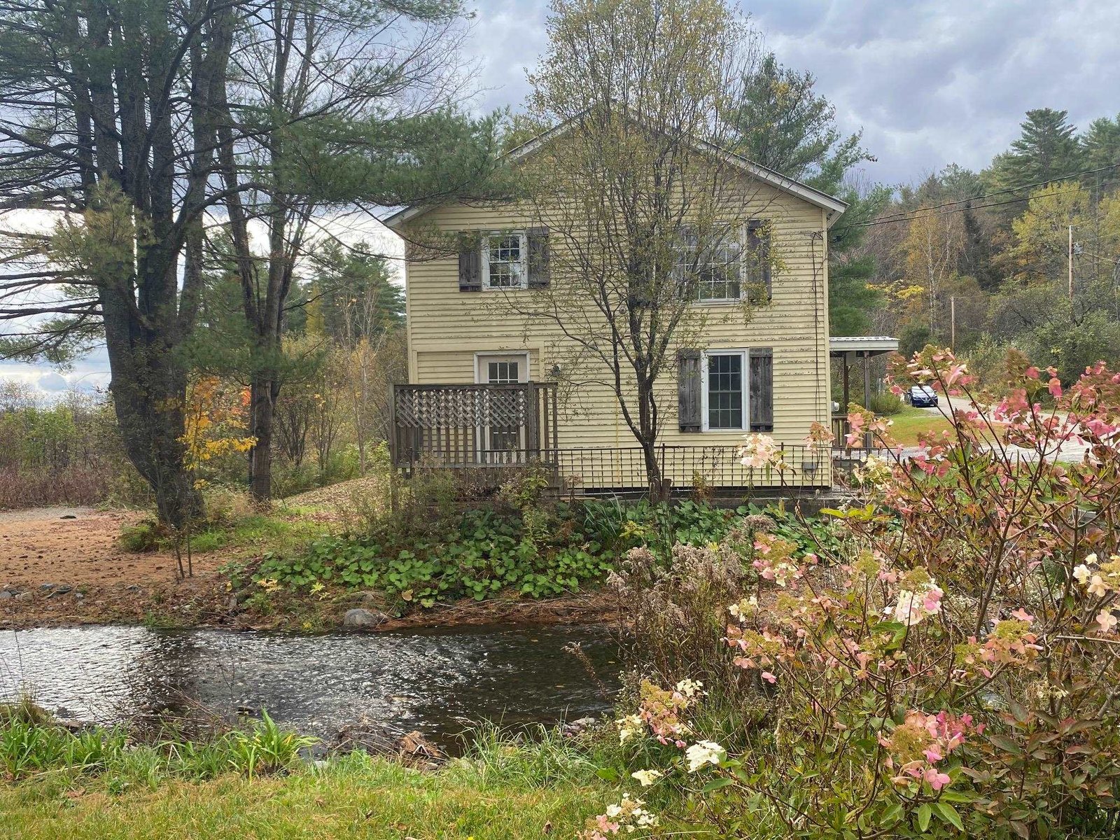Sold Status
$190,000 Sold Price
House Type
3 Beds
2 Baths
2,000 Sqft
Sold By
Similar Properties for Sale
Request a Showing or More Info

Call: 802-863-1500
Mortgage Provider
Mortgage Calculator
$
$ Taxes
$ Principal & Interest
$
This calculation is based on a rough estimate. Every person's situation is different. Be sure to consult with a mortgage advisor on your specific needs.
Washington County
This 1860s 3-4BR and 2Bath farmhouse is nestled in a small village 17 minutes outside of Montpelier. The interior of the house offers generously sized rooms, with a mix of hardwood and wide-pine floorboards, and a newly renovated kitchen with tile counter tops and ample work surfaces. Wood stoves provide the first floor with a quintessentially Vermont feel in the colder months of the year. Window trim details, tin ceilings and a stone cellar remain as part of the house’s original charm. The upstairs Master Bedroom overlooks a large terraced back yard with flower gardens, young sugarbush and a wooded pathway leading to an upper meadow that gives this house within the village an expansive and secluded feel. A lovely location in which to enjoy Vermont's beauty. †
Property Location
Property Details
| Sold Price $190,000 | Sold Date Sep 9th, 2019 | |
|---|---|---|
| List Price $194,000 | Total Rooms 9 | List Date Jul 5th, 2019 |
| MLS# 4763019 | Lot Size 1.670 Acres | Taxes $1,156 |
| Type House | Stories 2 | Road Frontage 185 |
| Bedrooms 3 | Style Farmhouse | Water Frontage |
| Full Bathrooms 1 | Finished 2,000 Sqft | Construction No, Existing |
| 3/4 Bathrooms 1 | Above Grade 2,000 Sqft | Seasonal No |
| Half Bathrooms 0 | Below Grade 0 Sqft | Year Built 1860 |
| 1/4 Bathrooms 0 | Garage Size Car | County Washington |
| Interior Features |
|---|
| Equipment & AppliancesRefrigerator, Washer, Exhaust Hood, Dryer, Stove - Gas, , Forced Air |
| Kitchen 10x16, 1st Floor | Dining Room 11x17, 1st Floor | Mudroom 13x13, 1st Floor |
|---|---|---|
| Foyer 4x13, 1st Floor | Bath - Full 8x13, 1st Floor | Family Room 13x13.5, 2nd Floor |
| Bedroom 12x13, 2nd Floor | Bedroom 13x13, 2nd Floor | Bedroom 11x16, 2nd Floor |
| Office/Study 8x13, 2nd Floor | Laundry Room 7x10, 2nd Floor | Bath - 3/4 7x8, 2nd Floor |
| ConstructionWood Frame |
|---|
| BasementInterior, Bulkhead, Unfinished, Crawl Space, Interior Stairs, Stairs - Interior, Unfinished |
| Exterior Features |
| Exterior Clapboard | Disability Features |
|---|---|
| Foundation Stone | House Color Purple |
| Floors Hardwood | Building Certifications |
| Roof Metal | HERS Index |
| DirectionsRt. 2 into Marshfield Village, turn onto Cabot Rd., #17. |
|---|
| Lot Description, Walking Trails, Country Setting, Walking Trails, Village, Near Shopping, Village |
| Garage & Parking , , 4 Parking Spaces |
| Road Frontage 185 | Water Access |
|---|---|
| Suitable Use | Water Type |
| Driveway Dirt | Water Body |
| Flood Zone No | Zoning Residential |
| School District Twinfield USD 33 | Middle Twinfield Union School |
|---|---|
| Elementary Twinfield Union School | High Twinfield USD #33 |
| Heat Fuel Wood, Oil | Excluded |
|---|---|
| Heating/Cool None | Negotiable |
| Sewer Public | Parcel Access ROW |
| Water Public | ROW for Other Parcel |
| Water Heater Gas-Lp/Bottle | Financing |
| Cable Co | Documents Deed |
| Electric Circuit Breaker(s) | Tax ID 381-118-10118 |

† The remarks published on this webpage originate from Listed By Stephanie Douglas of Four Seasons Sotheby\'s Int\'l Realty via the NNEREN IDX Program and do not represent the views and opinions of Coldwell Banker Hickok & Boardman. Coldwell Banker Hickok & Boardman Realty cannot be held responsible for possible violations of copyright resulting from the posting of any data from the NNEREN IDX Program.

 Back to Search Results
Back to Search Results










