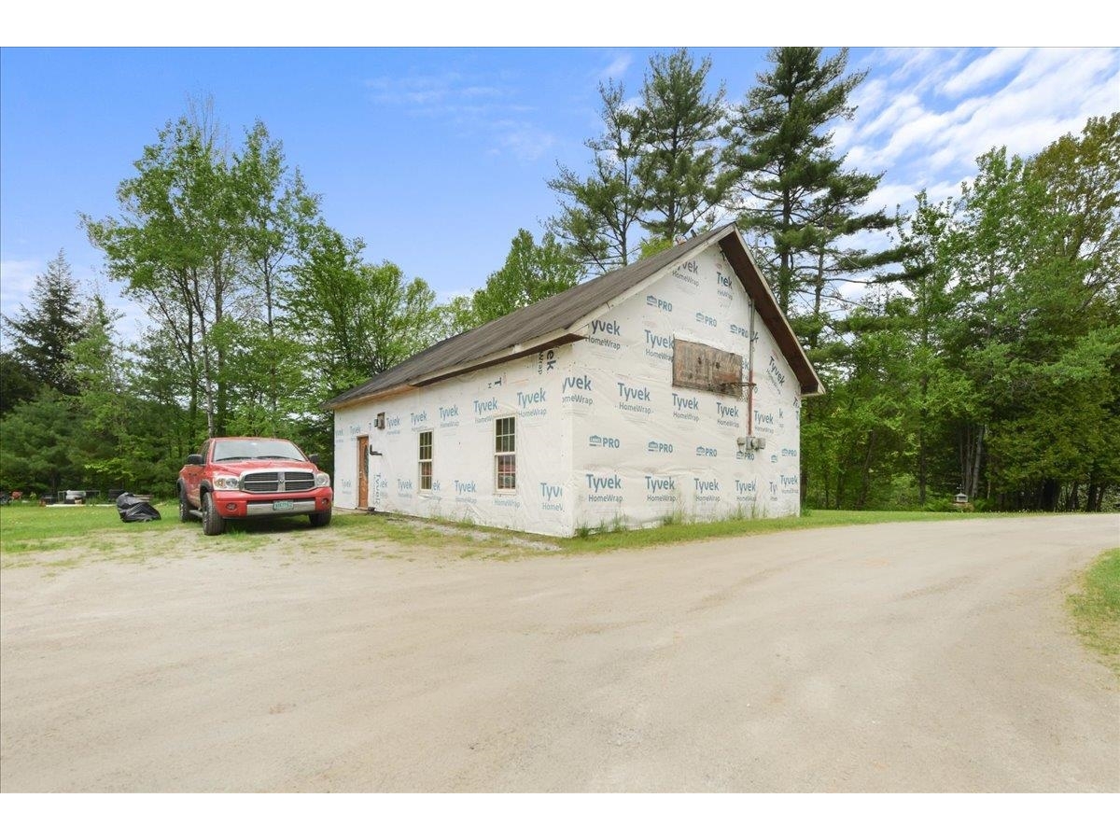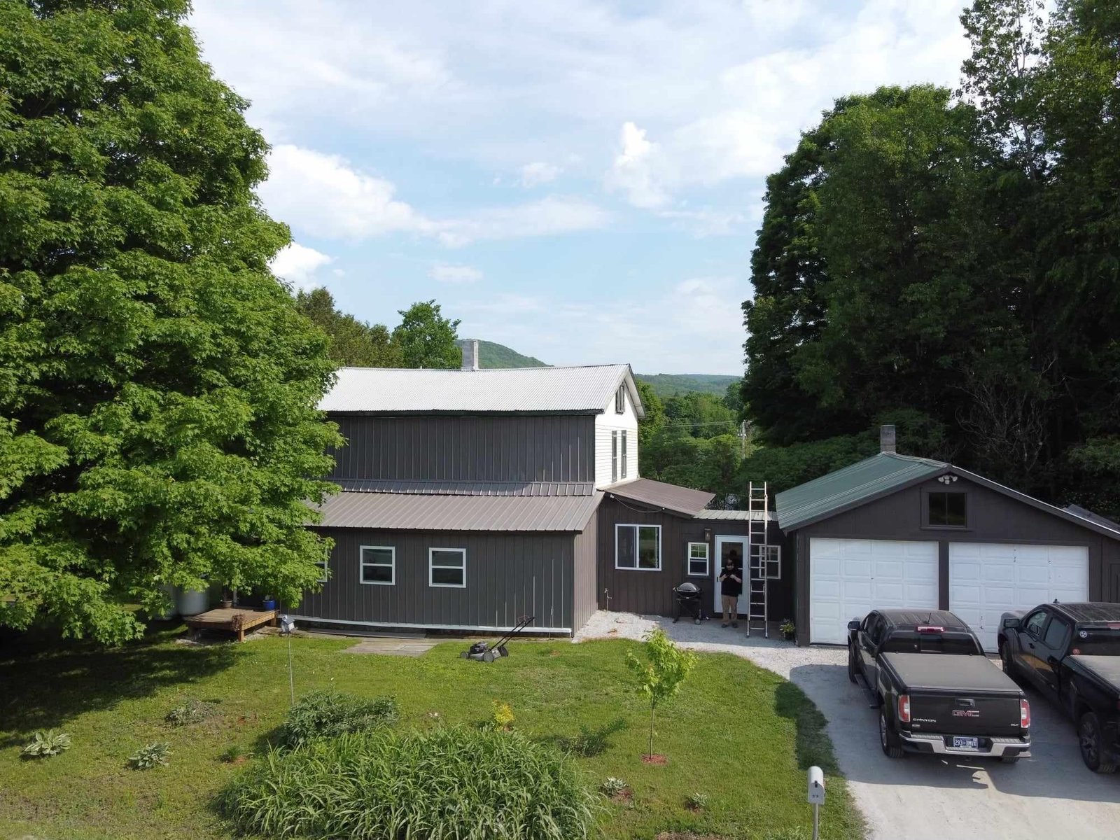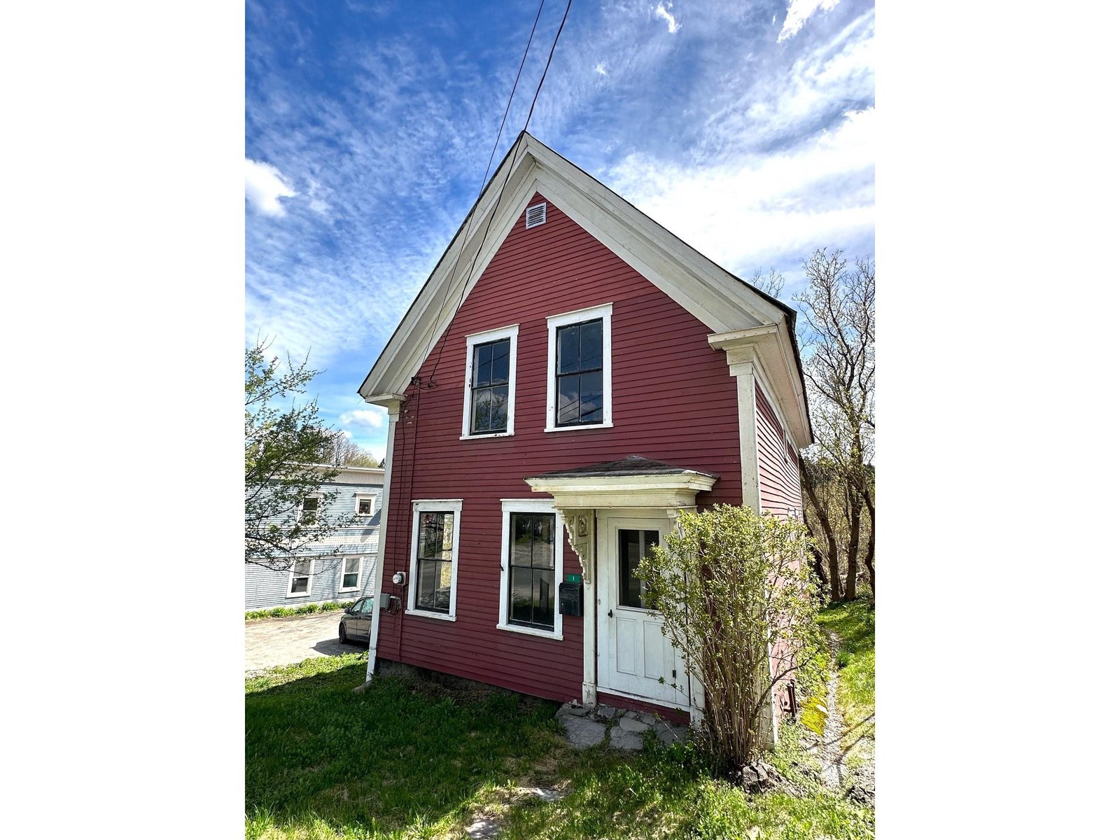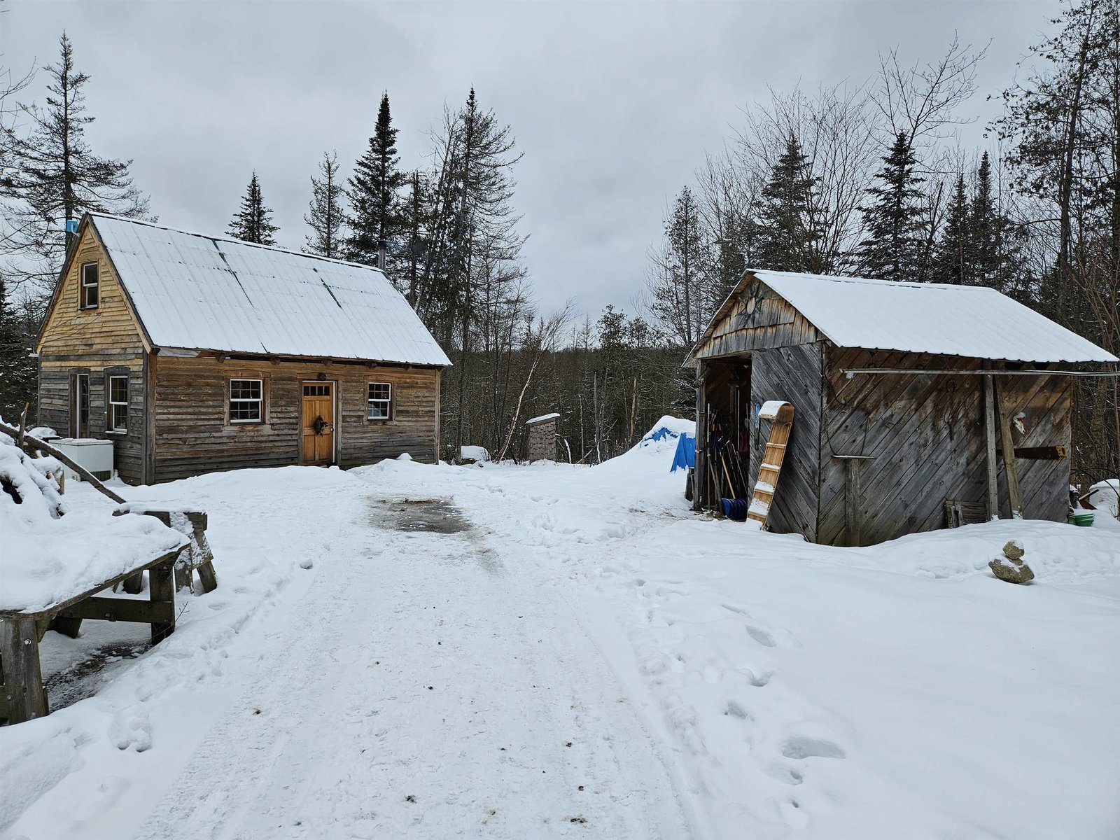Sold Status
$185,000 Sold Price
House Type
2 Beds
2 Baths
1,956 Sqft
Sold By
Similar Properties for Sale
Request a Showing or More Info

Call: 802-863-1500
Mortgage Provider
Mortgage Calculator
$
$ Taxes
$ Principal & Interest
$
This calculation is based on a rough estimate. Every person's situation is different. Be sure to consult with a mortgage advisor on your specific needs.
Washington County
Your quiet country paradise awaits! This spacious 2 bedroom, 2 bath home with 2 cabins sits on 25 acres of mixed field and forest, with established garden beds. The first floor features an open concept kitchen/living room with wood stove, pantry, mud room, and large, sunny addition with full bath and south-facing deck. On the 2nd floor are 2 bedrooms, a library, and full bath with a large bonus room. It may be possible to add a kitchen to the the addition and make it into an in-law suite. The field contains mature apple trees, a profusion of berry bushes, mostly blueberry and raspberry, and a young orchard of cherry, pear, mulberry and hazelnut. There are so many blueberry bushes that there may be commercial potential, and an established bed of echinacea adds beauty and feeds pollinators. Homesteaders take note! Homesteading tools and equipment are negotiable! Close to lots of great outdoor camping, kayaking, rock climbing, and mountain biking! †
Property Location
Property Details
| Sold Price $185,000 | Sold Date Nov 5th, 2018 | |
|---|---|---|
| List Price $175,000 | Total Rooms 10 | List Date Aug 28th, 2018 |
| MLS# 4715440 | Lot Size 25.000 Acres | Taxes $3,924 |
| Type House | Stories 2 | Road Frontage |
| Bedrooms 2 | Style Saltbox, Contemporary | Water Frontage |
| Full Bathrooms 2 | Finished 1,956 Sqft | Construction No, Existing |
| 3/4 Bathrooms 0 | Above Grade 1,956 Sqft | Seasonal No |
| Half Bathrooms 0 | Below Grade 0 Sqft | Year Built 1965 |
| 1/4 Bathrooms 0 | Garage Size Car | County Washington |
| Interior FeaturesHearth, Kitchen/Living, Natural Woodwork, Vaulted Ceiling, Walk-in Pantry, Wood Stove Hook-up, Laundry - 1st Floor |
|---|
| Equipment & AppliancesWood Cook Stove, Refrigerator, Range-Gas, Stove-Wood, Wood Stove, Pellet Stove |
| Mudroom 9'6" X 15'6", 1st Floor | Kitchen/Living 19'3" X 22'2", 1st Floor | Other 9'7" X 9'5", 1st Floor |
|---|---|---|
| Family Room 19' X 23'4", 1st Floor | Bath - Full 5'9" X 9', 1st Floor | Bedroom 12'10" X 9'5", 2nd Floor |
| Bedroom 9'4" X 9'7", 2nd Floor | Bath - Full 5'11" X 7'3", 2nd Floor | Library 12'11" X 9'5", 2nd Floor |
| Bonus Room 23'6" X 14'2", 2nd Floor |
| ConstructionWood Frame |
|---|
| BasementInterior, Crawl Space |
| Exterior FeaturesBuilding, Deck, Garden Space, Outbuilding, Porch - Covered, Shed, Storage |
| Exterior T1-11 | Disability Features Zero-Step Entry/Ramp, 1st Floor Full Bathrm, Zero-Step Entry Ramp |
|---|---|
| Foundation Concrete | House Color Gray |
| Floors Tile, Softwood, Other, Hardwood, Wood | Building Certifications |
| Roof Metal | HERS Index |
| DirectionsFrom Marshfield village, head up the hill out of town towards Danville. Turn right onto VT-232 (Groton state forest rd), drive 1.8mi, house is on the right. |
|---|
| Lot Description, Level, Secluded, Pasture, Wooded, Fields |
| Garage & Parking , , 6+ Parking Spaces, Parking Spaces 6+, Unpaved |
| Road Frontage | Water Access |
|---|---|
| Suitable Use | Water Type |
| Driveway Gravel | Water Body |
| Flood Zone No | Zoning Res |
| School District Twinfield USD 33 | Middle Twinfield Union School |
|---|---|
| Elementary Twinfield Union School | High Twinfield USD #33 |
| Heat Fuel Wood Pellets, Wood, Gas-LP/Bottle | Excluded |
|---|---|
| Heating/Cool None, Wall Furnace | Negotiable |
| Sewer Private, Leach Field - On-Site, On-Site Septic Exists, Private | Parcel Access ROW |
| Water Drilled Well | ROW for Other Parcel |
| Water Heater Electric, Owned | Financing |
| Cable Co | Documents |
| Electric Circuit Breaker(s) | Tax ID 38111810727 |

† The remarks published on this webpage originate from Listed By of Flat Fee Real Estate via the NNEREN IDX Program and do not represent the views and opinions of Coldwell Banker Hickok & Boardman. Coldwell Banker Hickok & Boardman Realty cannot be held responsible for possible violations of copyright resulting from the posting of any data from the NNEREN IDX Program.

 Back to Search Results
Back to Search Results










