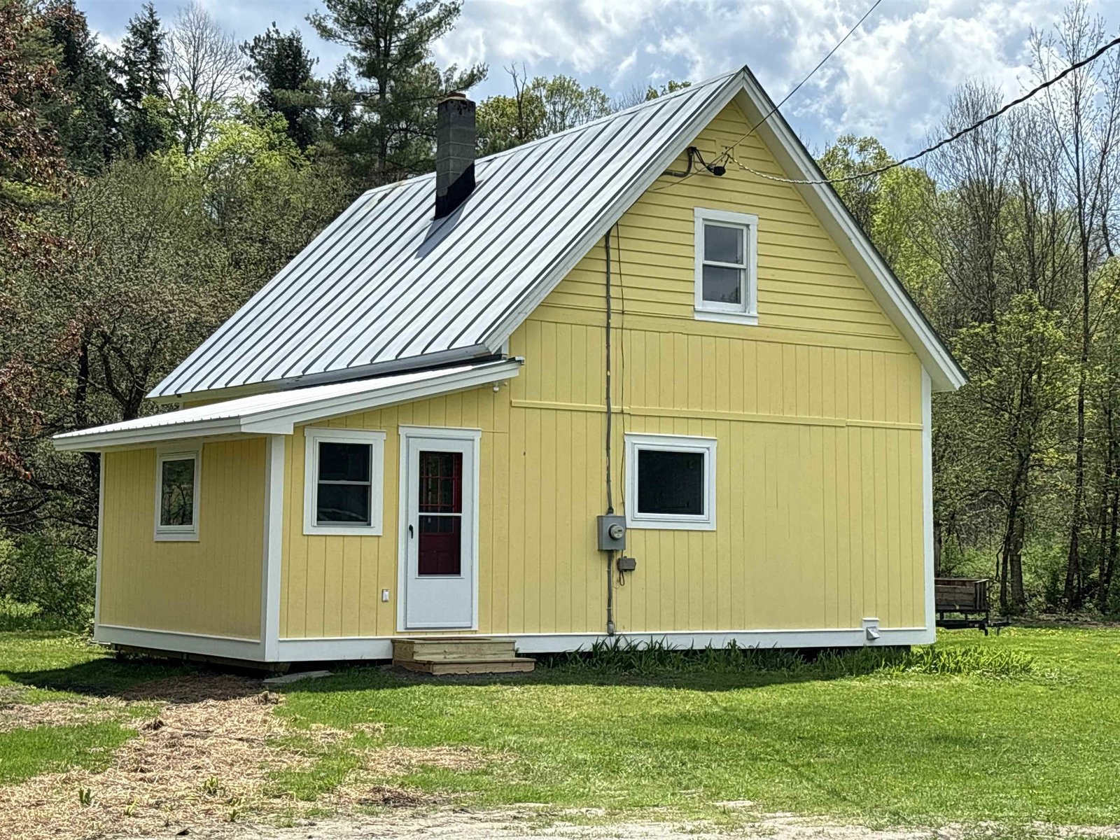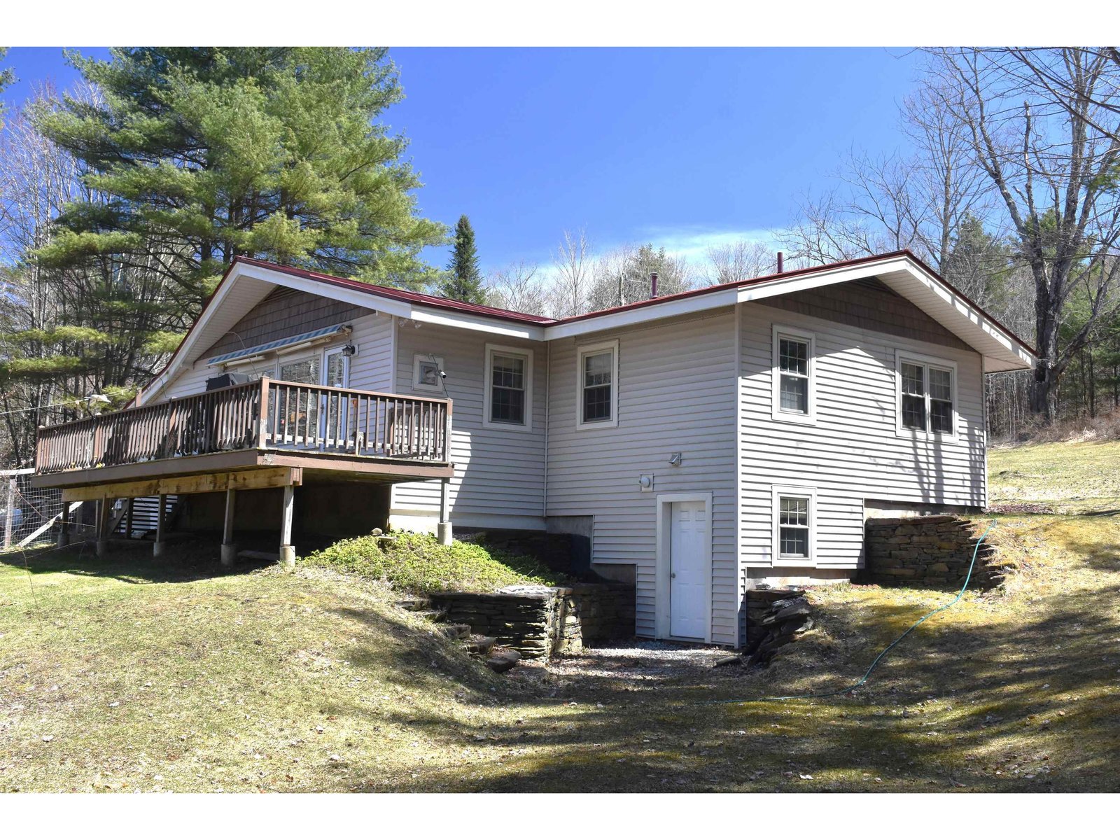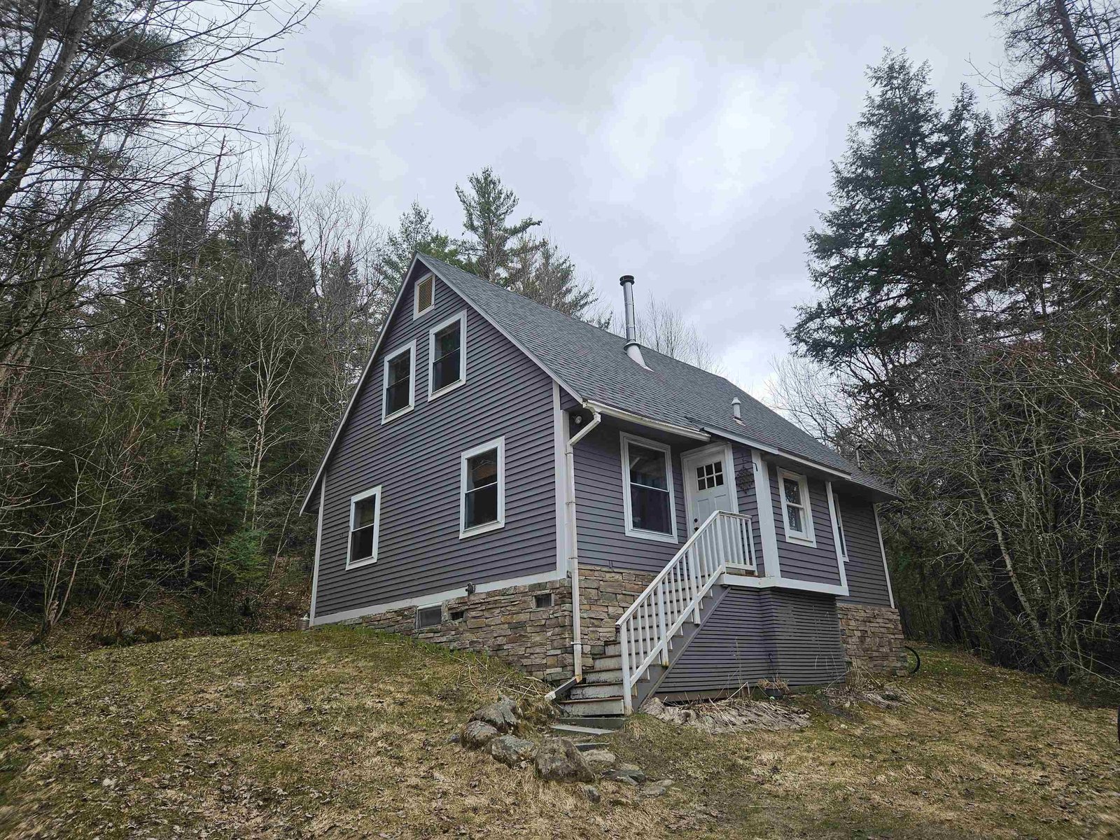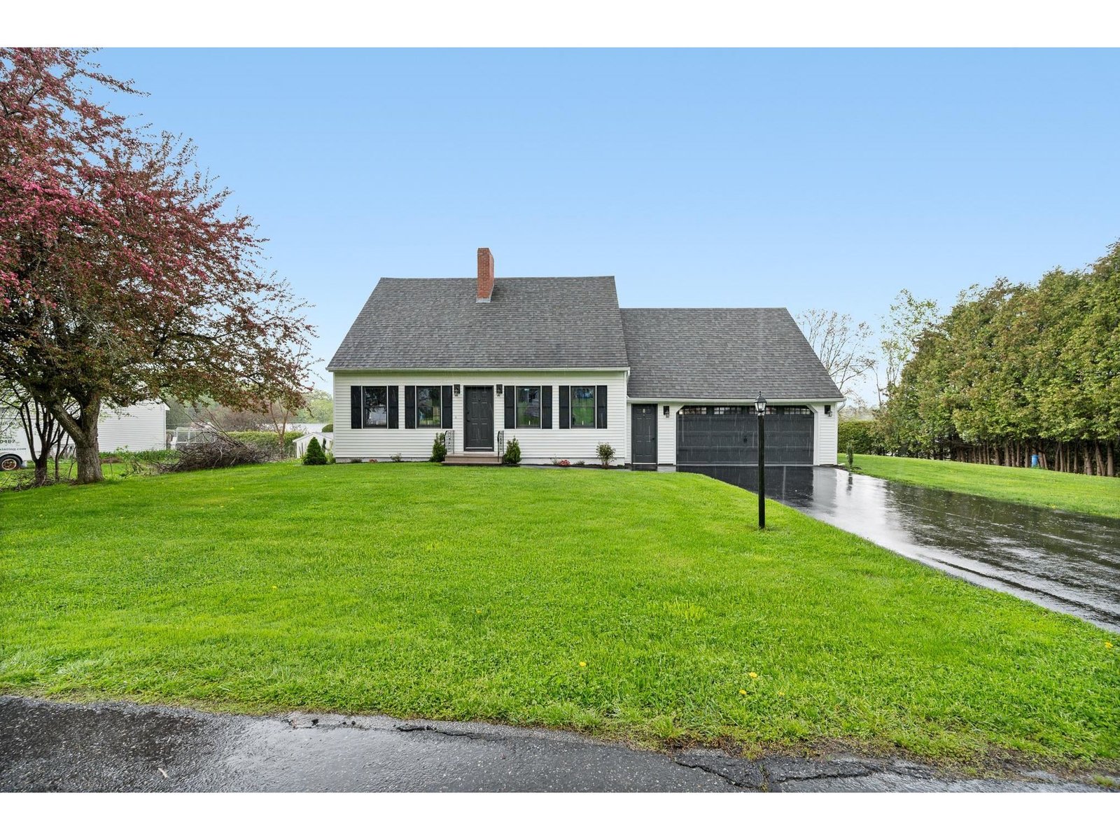Sold Status
$320,000 Sold Price
House Type
3 Beds
2 Baths
2,882 Sqft
Sold By
Similar Properties for Sale
Request a Showing or More Info

Call: 802-863-1500
Mortgage Provider
Mortgage Calculator
$
$ Taxes
$ Principal & Interest
$
This calculation is based on a rough estimate. Every person's situation is different. Be sure to consult with a mortgage advisor on your specific needs.
Washington County
Enjoy the peace and tranquility of this recently renovated Country contemporary home. This 3 bedroom, 2 bathroom home offers an open floor plan with a large kitchen, abundant pullout cupboards and Corian counter tops. Relax in the new 4 season sunroom which features radiant heat and Brazilian slate floors with a brilliant view of Spruce Mountain. Move to the front of this home and entertain friends and family in the screened in porch with Brazilian slate floors and timber frame construction. At the end of a long day, unwind on the back pressure treated wood deck with a hot tub. If this doesn't do it for you, hit the sauna in the base room level. The tasteful renovation also includes a complete renovation of the first floor bath with glass enclosed shower/tub and custom vanity. The handyperson in your family will be in awe of the oversized garage with large woodworking shop. The 77 acres provides countless opportunities to meet your desires. 20 minutes to Barre, Montpelier and I89. †
Property Location
Property Details
| Sold Price $320,000 | Sold Date Jul 15th, 2015 | |
|---|---|---|
| List Price $315,000 | Total Rooms 8 | List Date May 18th, 2015 |
| MLS# 4422930 | Lot Size 76.000 Acres | Taxes $7,148 |
| Type House | Stories 1 | Road Frontage 2000 |
| Bedrooms 3 | Style Contemporary | Water Frontage |
| Full Bathrooms 1 | Finished 2,882 Sqft | Construction Existing |
| 3/4 Bathrooms 1 | Above Grade 1,930 Sqft | Seasonal No |
| Half Bathrooms 0 | Below Grade 952 Sqft | Year Built 1969 |
| 1/4 Bathrooms | Garage Size 2 Car | County Washington |
| Interior FeaturesKitchen, Living Room, Office/Study, Smoke Det-Hdwired w/Batt, Sec Sys/Alarms, Smoke Det-Hardwired, Cedar Closet, Vaulted Ceiling, Hot Tub, Wet Bar, Sauna, Wood Stove Hook-up, Wood Stove Insert, Ceiling Fan, Draperies, Cathedral Ceilings, Blinds, Laundry Hook-ups, Living/Dining, Island, Wood Stove, Alternative Heat Stove, DSL |
|---|
| Equipment & AppliancesRefrigerator, Washer, Dishwasher, Wall Oven, Range-Electric, Dryer, Central Vacuum, Kitchen Island |
| Primary Bedroom 14x12 1st Floor | 2nd Bedroom 13x12 1st Floor | 3rd Bedroom 14x12 1st Floor |
|---|---|---|
| Living Room 22x16 | Kitchen 16x13 | Dining Room 15x10 1st Floor |
| Family Room 28x24 Basement | Office/Study 10x10 | Full Bath 1st Floor |
| ConstructionExisting |
|---|
| BasementInterior, Interior Stairs |
| Exterior FeaturesPatio, Out Building, Hot Tub, Deck, Screened Porch |
| Exterior Wood | Disability Features |
|---|---|
| Foundation Concrete | House Color Brown |
| Floors Tile, Slate/Stone, Hardwood | Building Certifications |
| Roof Flat | HERS Index |
| DirectionsRoute 2 to Plainfield Village, past fire station to Maple Hill on left, one mile to Y, stay right, 1.5 miles - property on right. See sign. |
|---|
| Lot DescriptionLevel, Mountain View, Horse Prop, Pasture, Fields, Trail/Near Trail, Country Setting, Walking Trails, Rural Setting |
| Garage & Parking Detached, None, 4 Parking Spaces |
| Road Frontage 2000 | Water Access |
|---|---|
| Suitable UseAgriculture/Produce, Land:Woodland, Land:Tillable, Land:Pasture, Land:Mixed, Horse/Animal Farm | Water Type |
| Driveway Gravel | Water Body |
| Flood Zone No | Zoning AG/RR |
| School District Twinfield USD 33 | Middle Twinfield Union School |
|---|---|
| Elementary Twinfield Union School | High Twinfield USD #33 |
| Heat Fuel Gas-LP/Bottle | Excluded |
|---|---|
| Heating/Cool Radiant | Negotiable |
| Sewer Septic, Private | Parcel Access ROW |
| Water Drilled Well, Private | ROW for Other Parcel |
| Water Heater Gas-Lp/Bottle | Financing |
| Cable Co | Documents Plot Plan, Deed, Survey |
| Electric Circuit Breaker(s) | Tax ID 38111810433 |

† The remarks published on this webpage originate from Listed By of William Raveis Barre via the NNEREN IDX Program and do not represent the views and opinions of Coldwell Banker Hickok & Boardman. Coldwell Banker Hickok & Boardman Realty cannot be held responsible for possible violations of copyright resulting from the posting of any data from the NNEREN IDX Program.

 Back to Search Results
Back to Search Results










