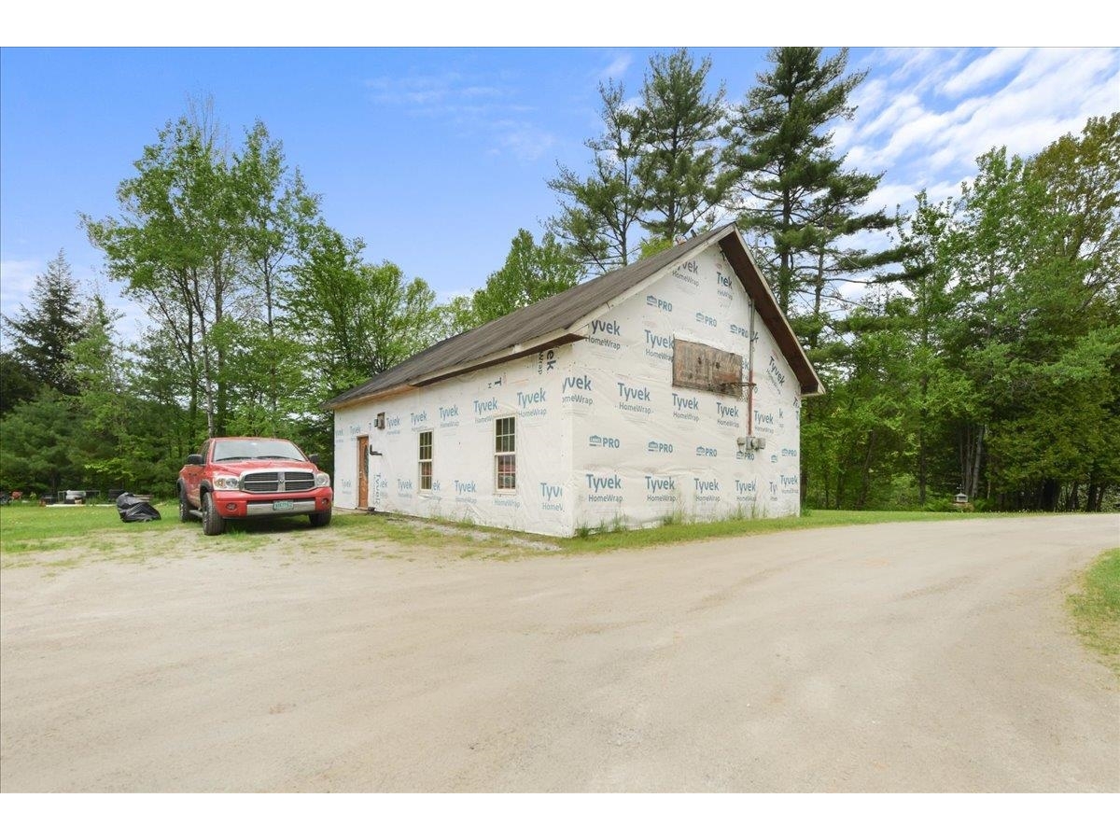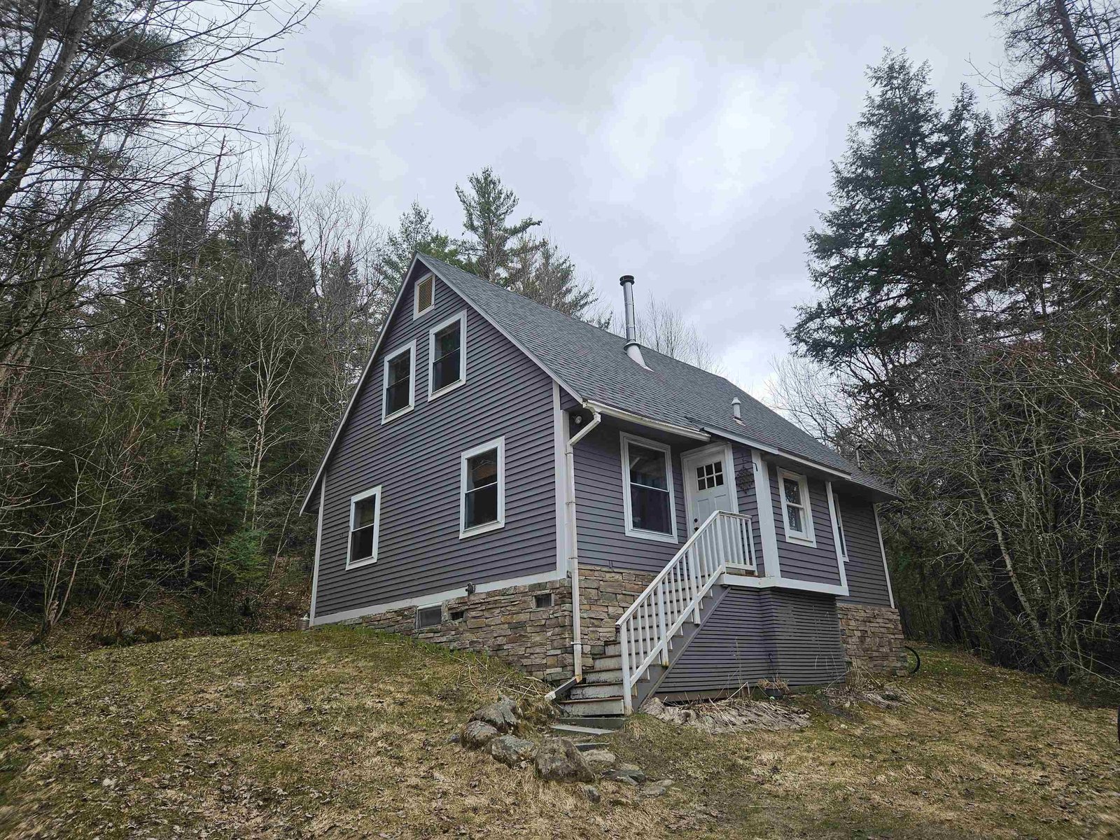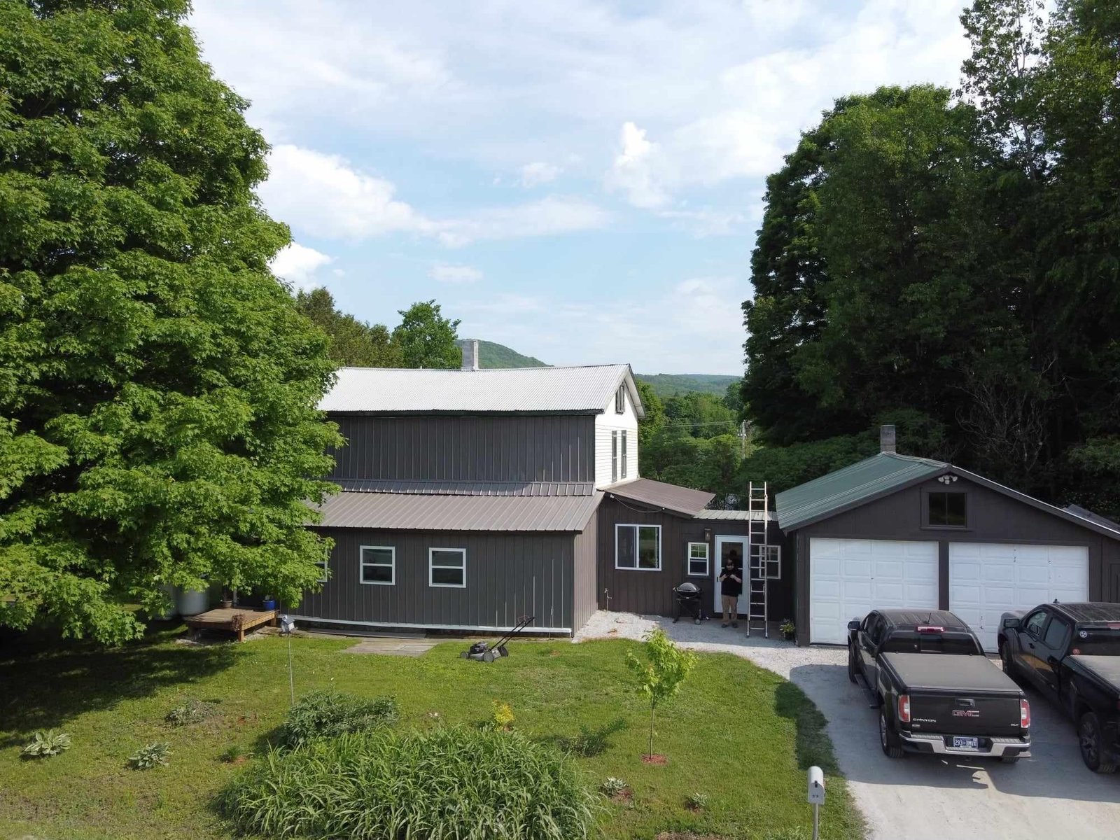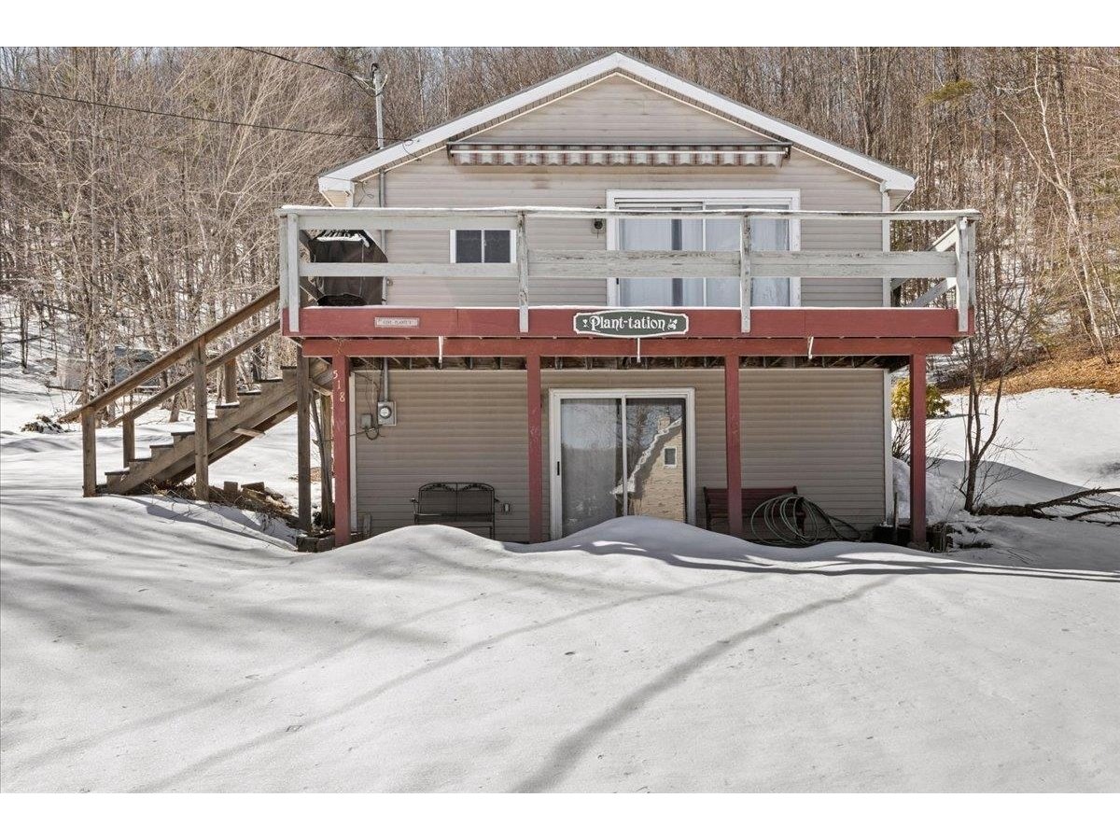Sold Status
$275,000 Sold Price
House Type
3 Beds
3 Baths
3,362 Sqft
Sold By Katharine Wade of Coldwell Banker Hickok and Boardman
Similar Properties for Sale
Request a Showing or More Info

Call: 802-863-1500
Mortgage Provider
Mortgage Calculator
$
$ Taxes
$ Principal & Interest
$
This calculation is based on a rough estimate. Every person's situation is different. Be sure to consult with a mortgage advisor on your specific needs.
Washington County
Live the Dream in this classic Vermont Circa 1820 extensively renovated 11-room Cape Farmhouse on 46.3 acres with valley view! 2 Full modern baths. Large, sunny and fully-equipped eat-in kitchen with granite counter tops, hardwood floors, tin ceilings, wainscoting, island with butcher block, and pantry. Formal dining room with wide plank softwood flooring. Library. Den. Mudroom entry with slate flooring. Professional home office with conference room, storage room and 1/2 bath. Gigantic bedrooms. Second floor laundry. Flooring is mix of wide plank softwood, narrow width hardwood or terracotta tile. New 2-Story, 2-car garage with fully-insulated finished, heated room overhead. Extensive perennial, hosta and vegetable gardens, stone walkway, and stone patio. Tool shed. Easily accessible, on a low-traffic, town-maintained side road, but less than 1 mile from a major paved state highway. Enrolled in the Current Use program for substantial Property Tax savings! †
Property Location
Property Details
| Sold Price $275,000 | Sold Date Feb 1st, 2018 | |
|---|---|---|
| List Price $299,500 | Total Rooms 11 | List Date Mar 31st, 2016 |
| MLS# 4480080 | Lot Size 46.300 Acres | Taxes $6,923 |
| Type House | Stories 1 1/2 | Road Frontage 689 |
| Bedrooms 3 | Style Historic Vintage, Farmhouse, Cape, W/Addition | Water Frontage |
| Full Bathrooms 2 | Finished 3,362 Sqft | Construction , Existing |
| 3/4 Bathrooms 0 | Above Grade 3,362 Sqft | Seasonal No |
| Half Bathrooms 1 | Below Grade 0 Sqft | Year Built 1820 |
| 1/4 Bathrooms 0 | Garage Size 2 Car | County Washington |
| Interior FeaturesLaundry Hook-ups, Pantry, Wood Stove, 1 Stove |
|---|
| Equipment & AppliancesDishwasher, Range-Gas, Refrigerator |
| Kitchen 14'3x19'10, 1st Floor | Dining Room 14'2x11', 1st Floor | Living Room 14'10x15'8, 1st Floor |
|---|---|---|
| Office/Study 15'x11'5, 2nd Floor | Primary Bedroom 18'7x12'6, 2nd Floor | Bedroom 18'7x12'6, 2nd Floor |
| Bedroom 15'2x15'10, 2nd Floor | Den 14'2x10'9, 1st Floor | Other 13'7x15'3, 1st Floor |
| Other 12'1x10'6, 1st Floor | Other 12'1x8'4, 1st Floor |
| ConstructionWood Frame |
|---|
| BasementInterior, Unfinished, Partial |
| Exterior FeaturesPatio, Porch-Covered, Shed, Deck |
| Exterior Wood, Clapboard | Disability Features 1st Floor 1/2 Bathrm, 1st Floor Hrd Surfce Flr |
|---|---|
| Foundation Stone, Concrete | House Color White |
| Floors Tile, Softwood, Hardwood | Building Certifications |
| Roof Standing Seam, Metal | HERS Index |
| DirectionsFrom Marshfield Village on Route 2, turn onto Creamery Street. Go 1/2 mile, keeping left onto Calais Road. Go 0.3 miles. Right onto Ennis Hill Road. First house on right. |
|---|
| Lot Description, Pond, Landscaped, View, Pasture, Fields, Country Setting, Corner, Waterfront, Rural Setting |
| Garage & Parking Detached, Auto Open, Storage Above, Driveway |
| Road Frontage 689 | Water Access |
|---|---|
| Suitable UseLand:Pasture, Horse/Animal Farm | Water Type Stream |
| Driveway Circular, Gravel | Water Body Private Pond, too |
| Flood Zone No | Zoning Ag/Rural Res |
| School District NA | Middle Twinfield Union School |
|---|---|
| Elementary Twinfield Union School | High Twinfield USD #33 |
| Heat Fuel Wood, Oil | Excluded |
|---|---|
| Heating/Cool None, Hot Air | Negotiable |
| Sewer 1000 Gallon, Private, Septic, Concrete | Parcel Access ROW No |
| Water Drilled Well | ROW for Other Parcel No |
| Water Heater Gas-Lp/Bottle | Financing |
| Cable Co | Documents Deed, Survey, Property Disclosure |
| Electric Circuit Breaker(s) | Tax ID 38111810162 |

† The remarks published on this webpage originate from Listed By Lori Holt of BHHS Vermont Realty Group/Montpelier via the NNEREN IDX Program and do not represent the views and opinions of Coldwell Banker Hickok & Boardman. Coldwell Banker Hickok & Boardman Realty cannot be held responsible for possible violations of copyright resulting from the posting of any data from the NNEREN IDX Program.

 Back to Search Results
Back to Search Results










