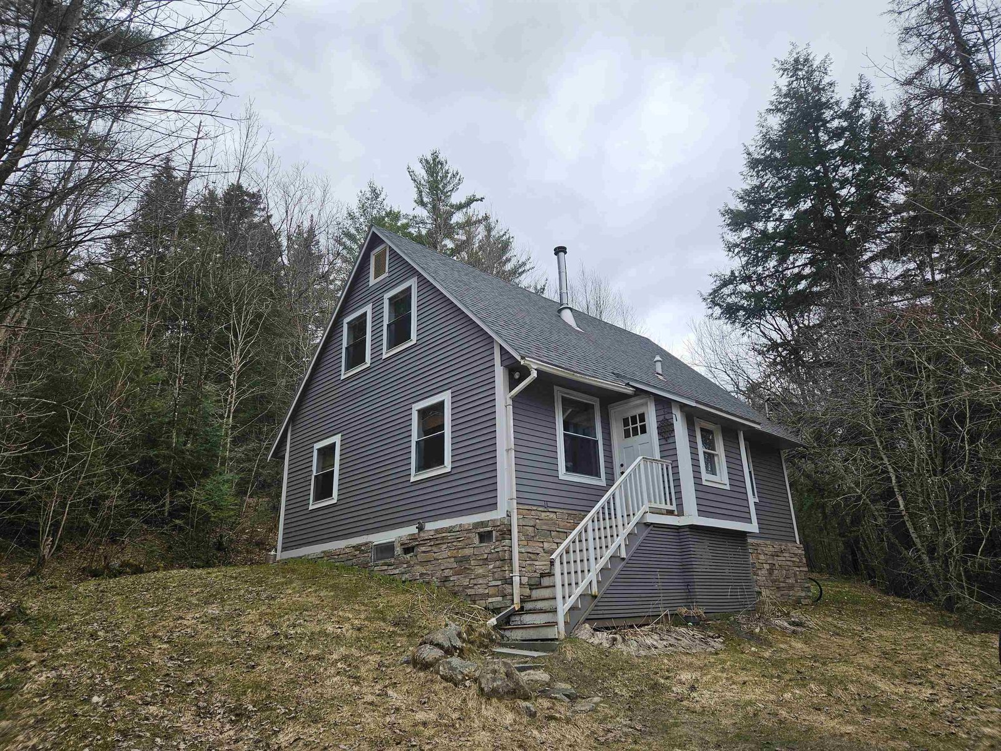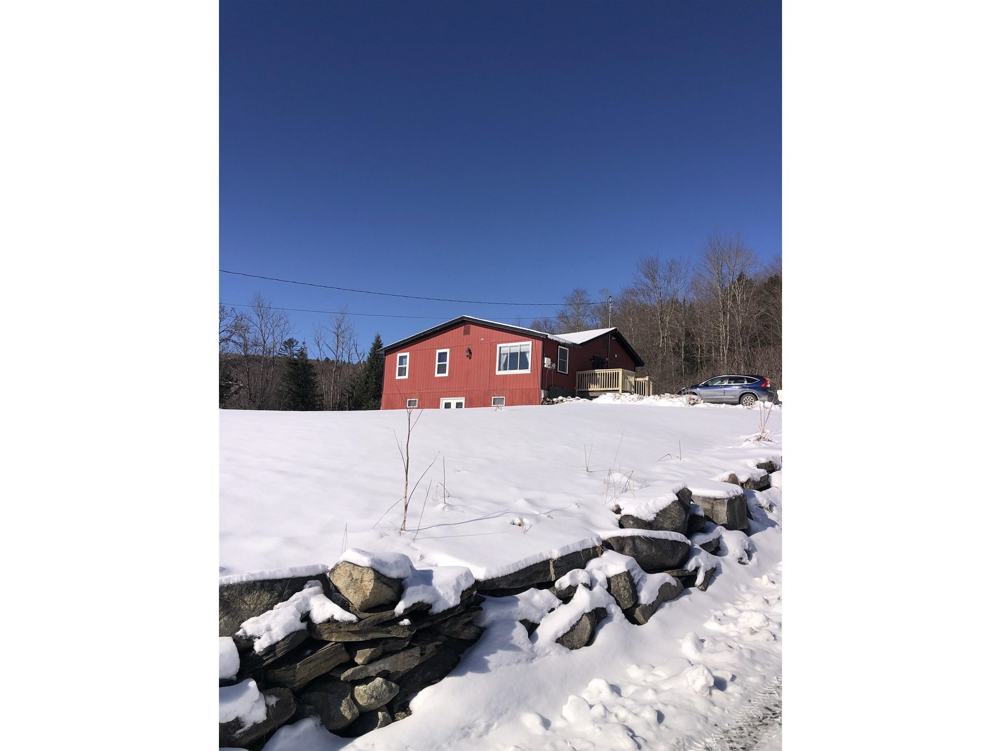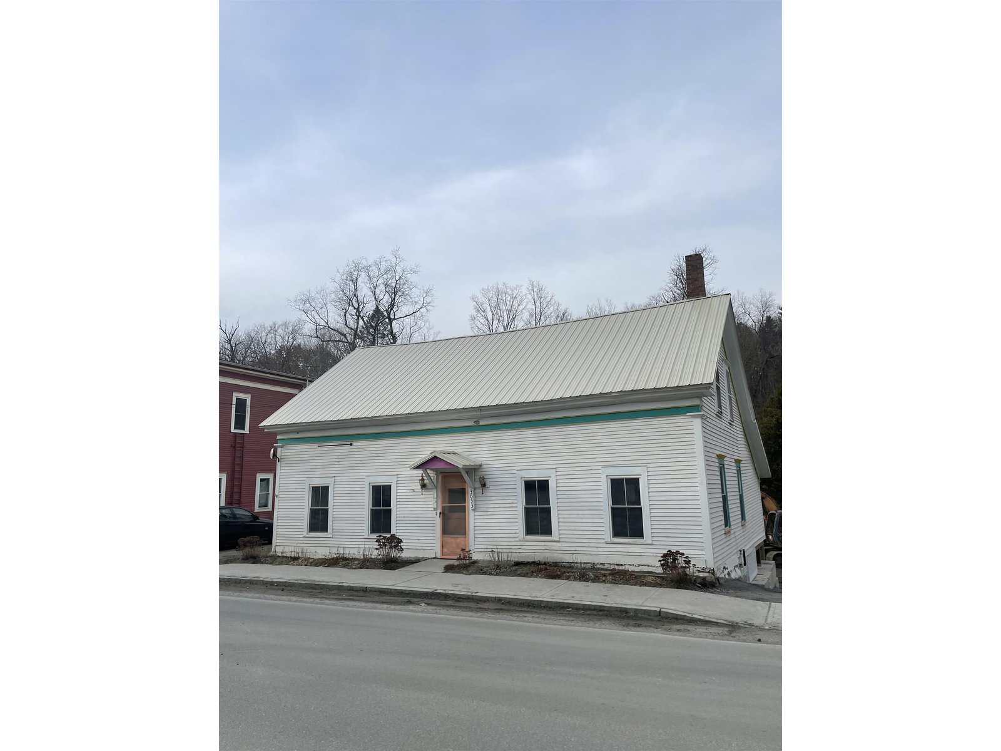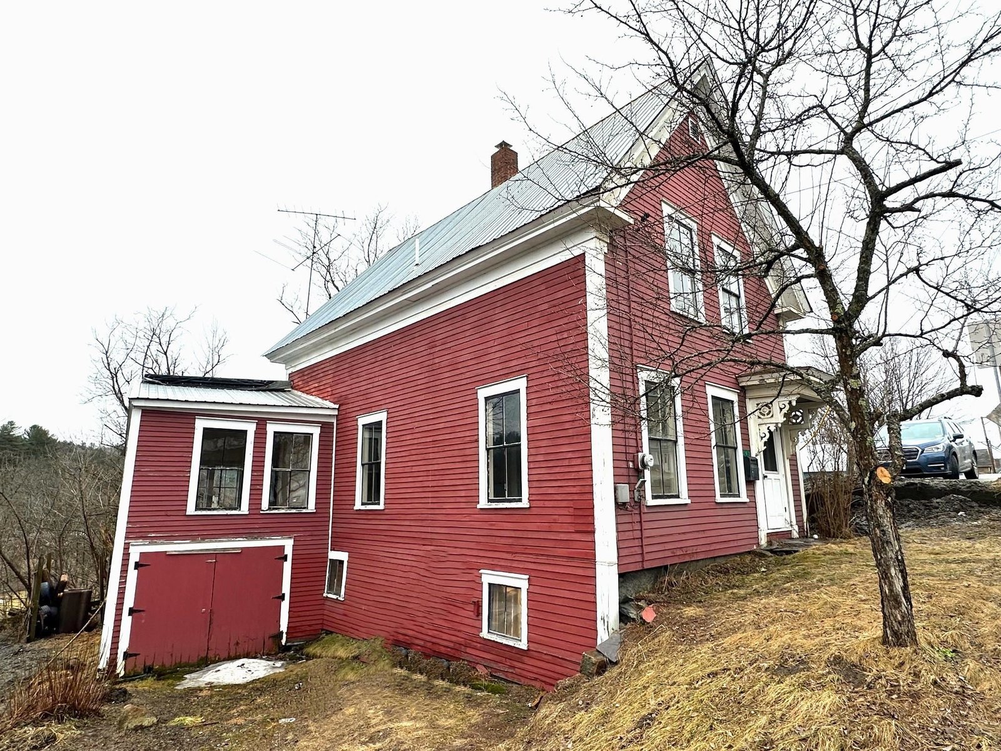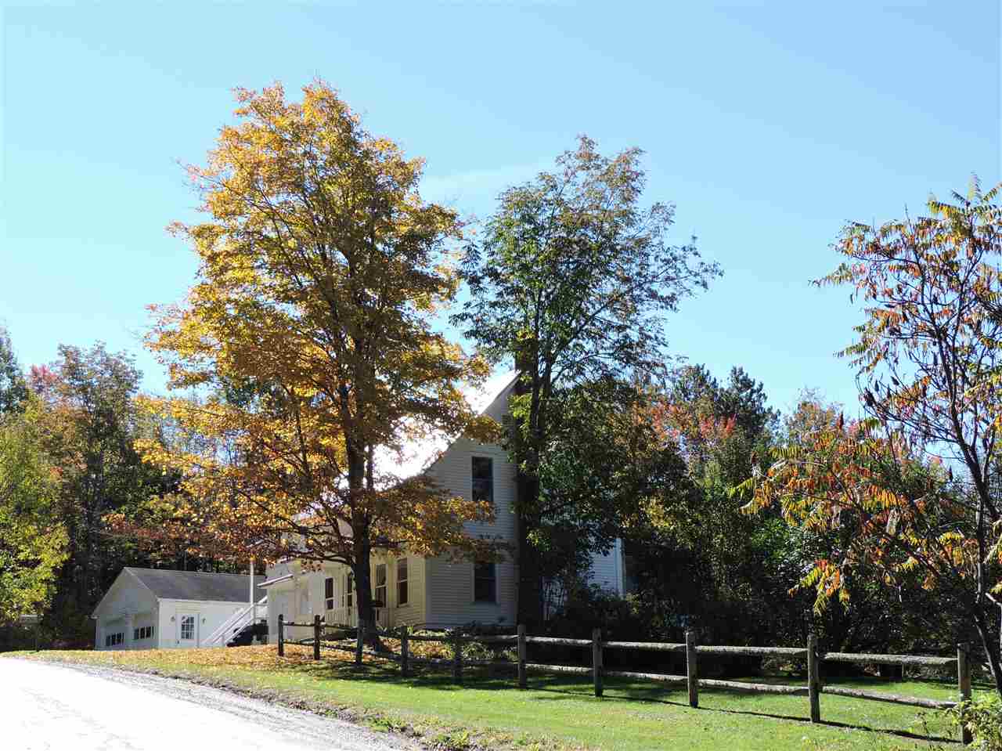Sold Status
$205,000 Sold Price
House Type
3 Beds
3 Baths
1,944 Sqft
Sold By
Similar Properties for Sale
Request a Showing or More Info

Call: 802-863-1500
Mortgage Provider
Mortgage Calculator
$
$ Taxes
$ Principal & Interest
$
This calculation is based on a rough estimate. Every person's situation is different. Be sure to consult with a mortgage advisor on your specific needs.
Washington County
Location is key! Situated just 1/2 hour from I-89 to the west and I-91 to the east, Marshfield, VT is a great location for commuting to work, finding nearby activities and entertainment, and is a nice rural location free from the hubbub of bigger towns. This home offers a beautifully maintained main house with three bedrooms including a master ensuite as well as an additional room that can be used as an office, studio or studio apartment for supplemental income. Hang out around the fire pit or explore the 10+/- acres of land, or wander down to the falls just down the road from the house. Relax and enjoy your new home! †
Property Location
Property Details
| Sold Price $205,000 | Sold Date May 20th, 2019 | |
|---|---|---|
| List Price $210,000 | Total Rooms 7 | List Date Oct 5th, 2018 |
| MLS# 4722471 | Lot Size 10.000 Acres | Taxes $4,128 |
| Type House | Stories 2 | Road Frontage 1365 |
| Bedrooms 3 | Style Cape | Water Frontage |
| Full Bathrooms 1 | Finished 1,944 Sqft | Construction No, Existing |
| 3/4 Bathrooms 2 | Above Grade 1,944 Sqft | Seasonal No |
| Half Bathrooms 0 | Below Grade 0 Sqft | Year Built 1868 |
| 1/4 Bathrooms 0 | Garage Size 2 Car | County Washington |
| Interior FeaturesBlinds, Cathedral Ceiling, Ceiling Fan, Dining Area, In-Law/Accessory Dwelling, Kitchen Island, Kitchen/Dining, Skylight, Wood Stove Hook-up, Laundry - 1st Floor |
|---|
| Equipment & AppliancesRefrigerator, Dishwasher, Range-Electric, CO Detector, Smoke Detectr-HrdWrdw/Bat, Hot Air |
| Kitchen/Dining 10' x 21', 1st Floor | Dining Room 10' x 21', 1st Floor | Living Room 15' x 15', 1st Floor |
|---|---|---|
| Primary Suite 10' x 15', 1st Floor | Bedroom 18' x 10', 2nd Floor | Bedroom 12' x 10', 2nd Floor |
| Studio 14' x 24' Incl 3/4 bath, 2nd Floor |
| ConstructionWood Frame |
|---|
| BasementInterior, Unfinished, Partial |
| Exterior FeaturesBalcony, Garden Space, Natural Shade, Storage, Window Screens |
| Exterior Wood, Clapboard | Disability Features |
|---|---|
| Foundation Stone, Concrete | House Color White |
| Floors Vinyl | Building Certifications |
| Roof Metal | HERS Index |
| DirectionsFrom Marshfield village, turn onto School Street. Follow until road splits and stay right on Lower Depot Road. Property is second house on the right. See sign. |
|---|
| Lot DescriptionNo, Trail/Near Trail, Walking Trails, Wooded, Country Setting, Sloping, Rural Setting, VAST, Snowmobile Trail |
| Garage & Parking Detached, |
| Road Frontage 1365 | Water Access |
|---|---|
| Suitable Use | Water Type |
| Driveway Gravel | Water Body |
| Flood Zone No | Zoning Rural Agriculturas |
| School District Washington Northeast | Middle Twinfield Union School |
|---|---|
| Elementary Twinfield Union School | High Twinfield USD #33 |
| Heat Fuel Gas-LP/Bottle, Oil | Excluded |
|---|---|
| Heating/Cool None, Hot Air, Direct Vent | Negotiable |
| Sewer 1000 Gallon, Septic | Parcel Access ROW No |
| Water Spring, Private | ROW for Other Parcel |
| Water Heater Electric, Free Standing | Financing |
| Cable Co | Documents Deed, Survey, Tax Map |
| Electric Circuit Breaker(s) | Tax ID 381-118-10540 |

† The remarks published on this webpage originate from Listed By of Four Seasons Sotheby\'s Int\'l Realty via the NNEREN IDX Program and do not represent the views and opinions of Coldwell Banker Hickok & Boardman. Coldwell Banker Hickok & Boardman Realty cannot be held responsible for possible violations of copyright resulting from the posting of any data from the NNEREN IDX Program.

 Back to Search Results
Back to Search Results