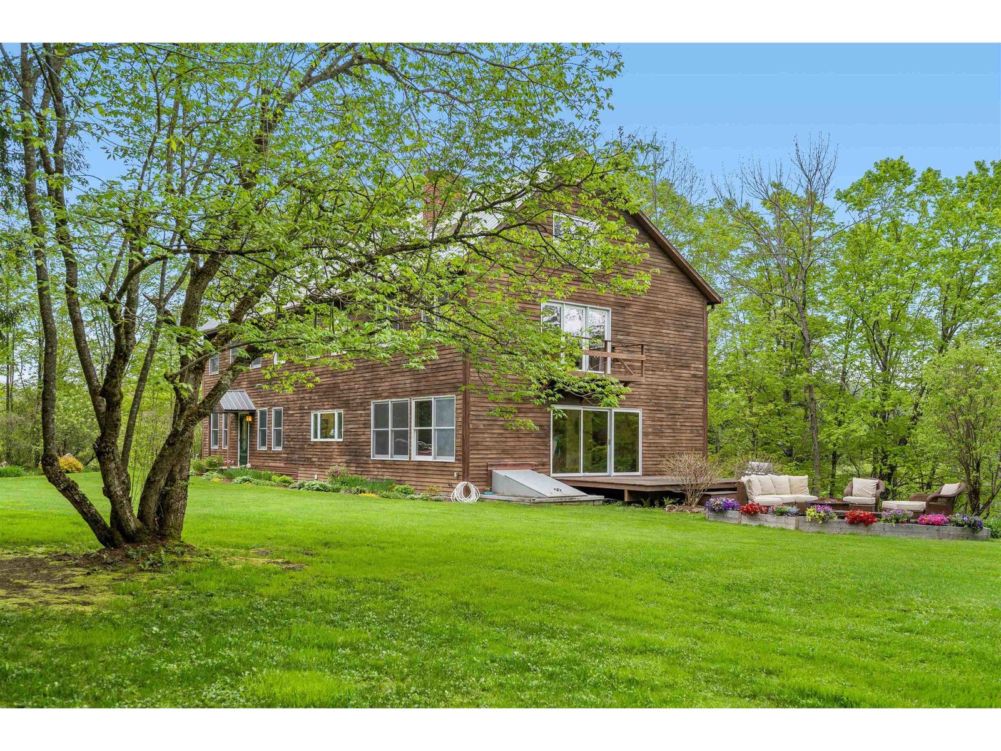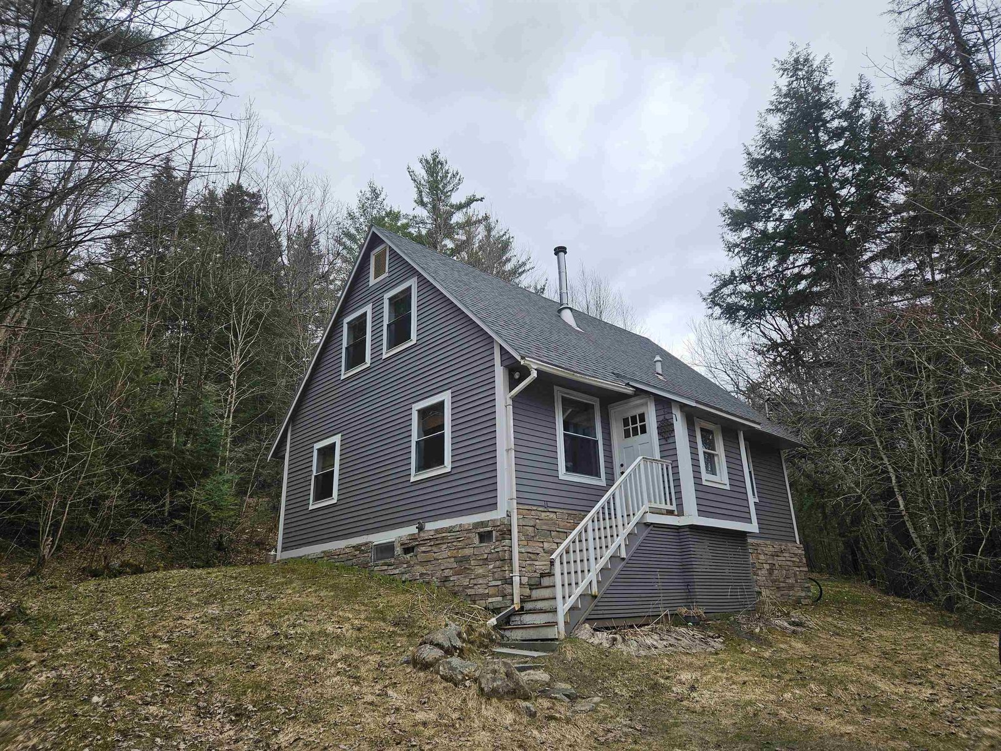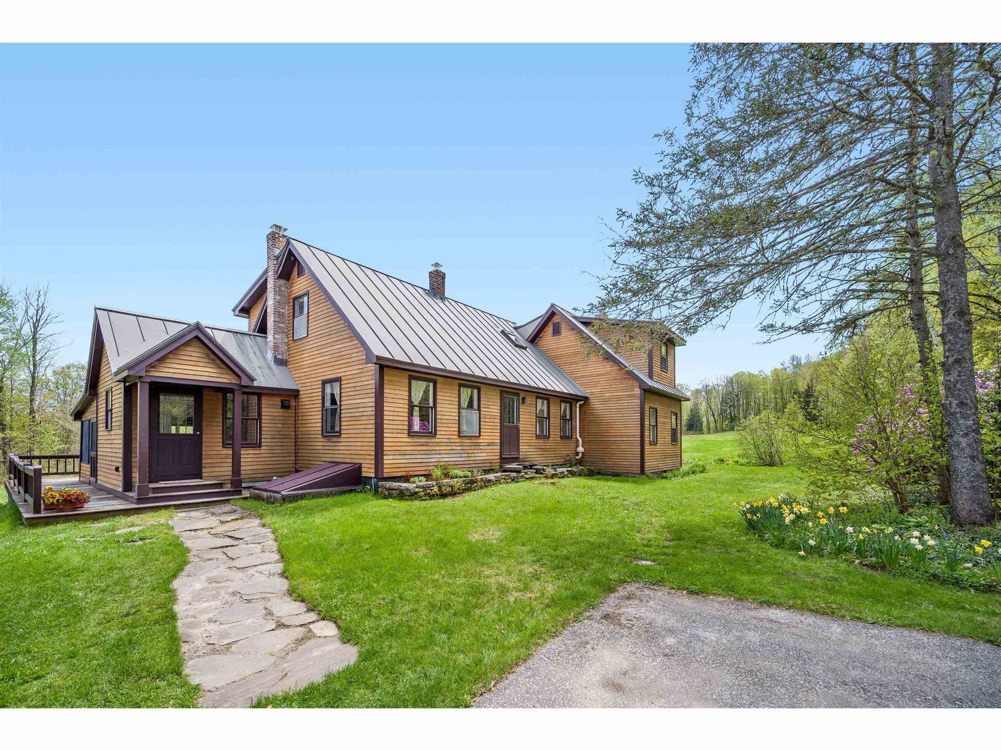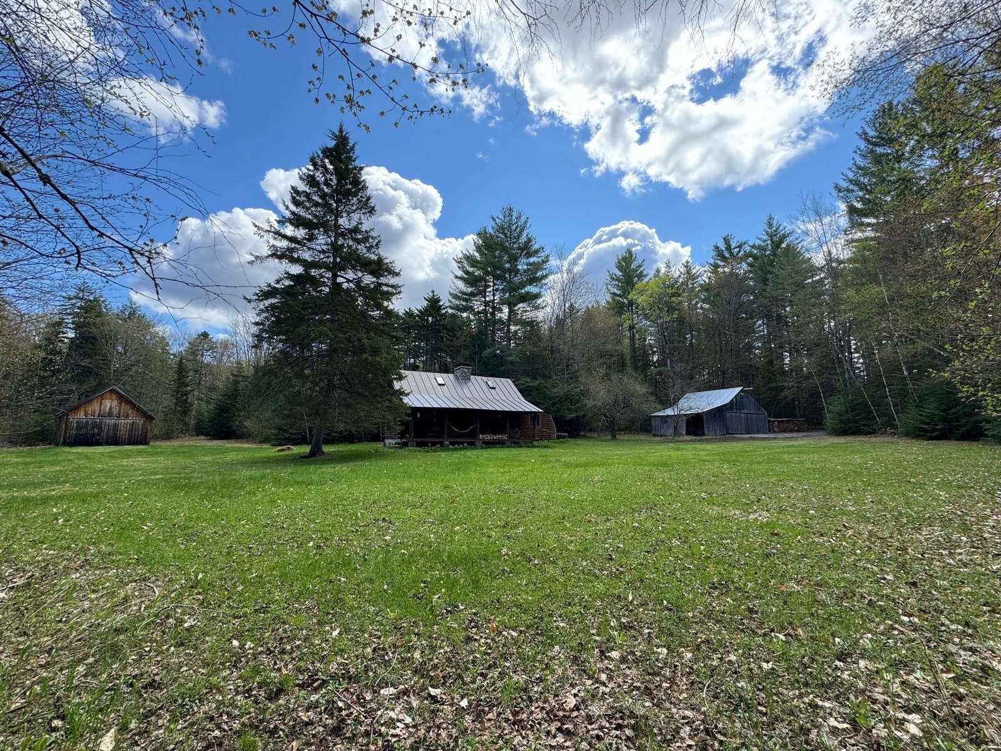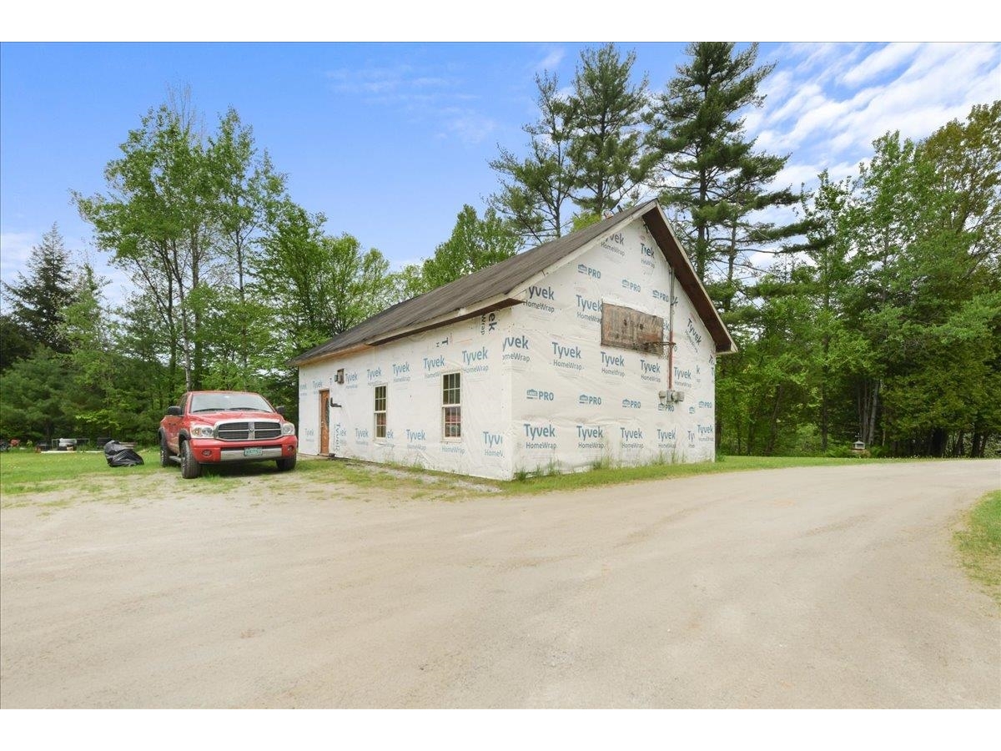4359 Hollister Hill Road  Marshfield, Vermont 05658
MLS# 4025972
Marshfield, Vermont 05658
MLS# 4025972
 Back to Search Results
Next Property
Back to Search Results
Next Property
Sold Status
$420,000 Sold Price
House Type
3 Beds
3 Baths
2,687 Sqft
Sold By Four Seasons Sotheby's Int'l Realty
Similar Properties for Sale
Request a Showing or More Info

Call: 802-863-1500
Mortgage Provider
Mortgage Calculator
$
$ Taxes
$ Principal & Interest
$
This calculation is based on a rough estimate. Every person's situation is different. Be sure to consult with a mortgage advisor on your specific needs.
Washington County
Remarkable Contemporary in secluded, predominantly hardwood forest has 5+ Star Energy rating. Mix of Silver Maple Ancestral pre-oiled hardwood floors with vegetable-based finish and tile flooring. Hubbardton Forge sconces. Solar-boosted hot water. Free-standing soapstone fireplace. Studio wing with separate entrance, would make a fine first-floor in-law suite, family room or office area. 3 Decks plus entry porch. Photovoltaic collector with battery bank stores up to 3-days worth of reserve power in the event of outage. Storage mezzanine over garage. High speed internet available. Extensively rebuilt, enlarged and improved in 2007-8 by local specialists. †
Property Location
Property Details
| Sold Price $420,000 | Sold Date Dec 21st, 2010 | |
|---|---|---|
| List Price $450,000 | Total Rooms 8 | List Date Sep 25th, 2010 |
| MLS# 4025972 | Lot Size 10.500 Acres | Taxes $4,464 |
| Type House | Stories 4+ | Road Frontage 675 |
| Bedrooms 3 | Style Contemporary | Water Frontage |
| Full Bathrooms 0 | Finished 2,687 Sqft | Construction , Existing |
| 3/4 Bathrooms 3 | Above Grade 2,687 Sqft | Seasonal No |
| Half Bathrooms 0 | Below Grade 0 Sqft | Year Built 1976 |
| 1/4 Bathrooms 0 | Garage Size 2 Car | County Washington |
| Interior FeaturesCathedral Ceiling, Ceiling Fan, Fireplaces - 1, In-Law Suite, Laundry - 1st Floor |
|---|
| Equipment & AppliancesRefrigerator, Range-Electric, Cook Top-Gas, Dishwasher, Washer, Dryer, Central Vacuum, Air Filter/Exch Sys, Wood Stove |
| Kitchen 13'6x13'5, 2nd Floor | Dining Room 11x25'6, 3rd Floor | Living Room 19'x13', 3rd Floor |
|---|---|---|
| Kitchen | Mudroom | Foyer |
| Primary Bedroom 23'6x11', 4th Floor | Bedroom 12'x11'5, 3rd Floor | Bedroom 13'x13'8, 4th Floor |
| Workshop | Other 13'x10', 1st Floor | Other 26'x14', |
| Bath - 3/4 1st Floor | Bath - 3/4 3rd Floor | Bath - 3/4 4th Floor |
| ConstructionWood Frame |
|---|
| Basement, Unfinished, Crawl Space |
| Exterior FeaturesBalcony, Deck, Porch - Covered |
| Exterior Cedar | Disability Features |
|---|---|
| Foundation Concrete | House Color Cedar |
| Floors Tile, Hardwood | Building Certifications HERS Rated, Energy Star Cert. Home |
| Roof Shingle-Architectural | HERS Index 45 |
| DirectionsFrom blinking light in Plainfield Village, travel east on Route 2 for 1/3 miles. Turn left onto Hollister Hill Road. Follow the road, meandering left then right, for 4.3 miles. House on left. |
|---|
| Lot Description, Wooded, Secluded, Country Setting, Rural Setting |
| Garage & Parking Attached, Auto Open, Direct Entry, Storage Above |
| Road Frontage 675 | Water Access |
|---|---|
| Suitable UseLand:Woodland | Water Type |
| Driveway Crushed/Stone | Water Body |
| Flood Zone No | Zoning AGR/Rural Res |
| School District Washington Northeast | Middle Twinfield Union School |
|---|---|
| Elementary Twinfield Union School | High Twinfield USD #33 |
| Heat Fuel Wood, Gas-LP/Bottle | Excluded thinning of peonies |
|---|---|
| Heating/Cool Multi Zone, Stove, Radiant, Radiator, Multi Zone, In Floor | Negotiable Freezer |
| Sewer 1000 Gallon, Septic, Mound, Concrete | Parcel Access ROW No |
| Water Drilled Well | ROW for Other Parcel No |
| Water Heater Solar, Off Boiler | Financing , Conventional, Co-Op |
| Cable Co None | Documents Bldg Plans (Blueprint), Town Permit, Property Disclosure, Home Energy Rating Cert., Deed |
| Electric Circuit Breaker(s), 200 Amp | Tax ID 38111810235 |

† The remarks published on this webpage originate from Listed By Lori Holt of BHHS Vermont Realty Group/Montpelier via the NNEREN IDX Program and do not represent the views and opinions of Coldwell Banker Hickok & Boardman. Coldwell Banker Hickok & Boardman Realty cannot be held responsible for possible violations of copyright resulting from the posting of any data from the NNEREN IDX Program.

