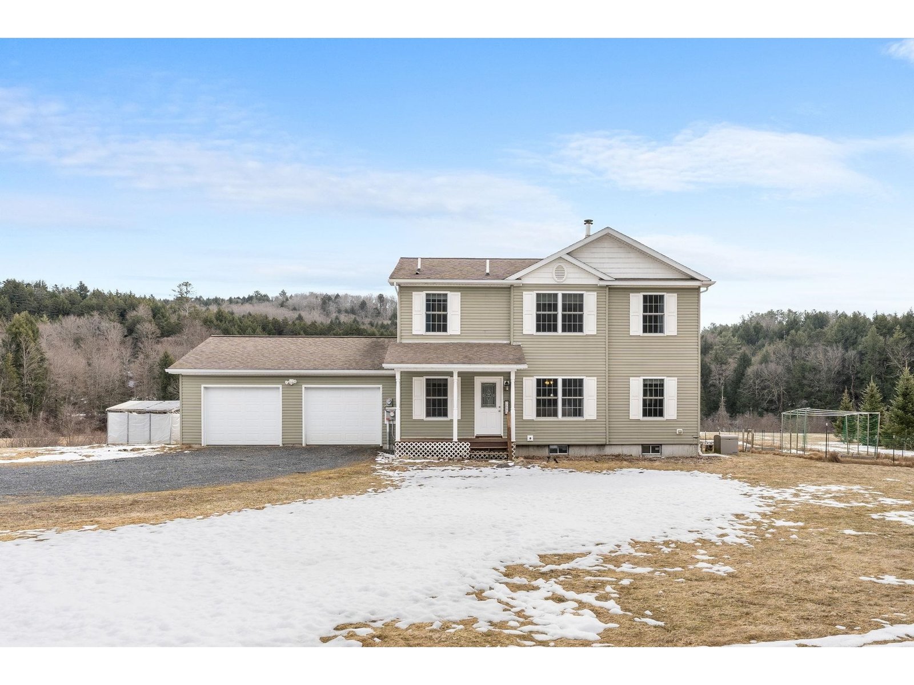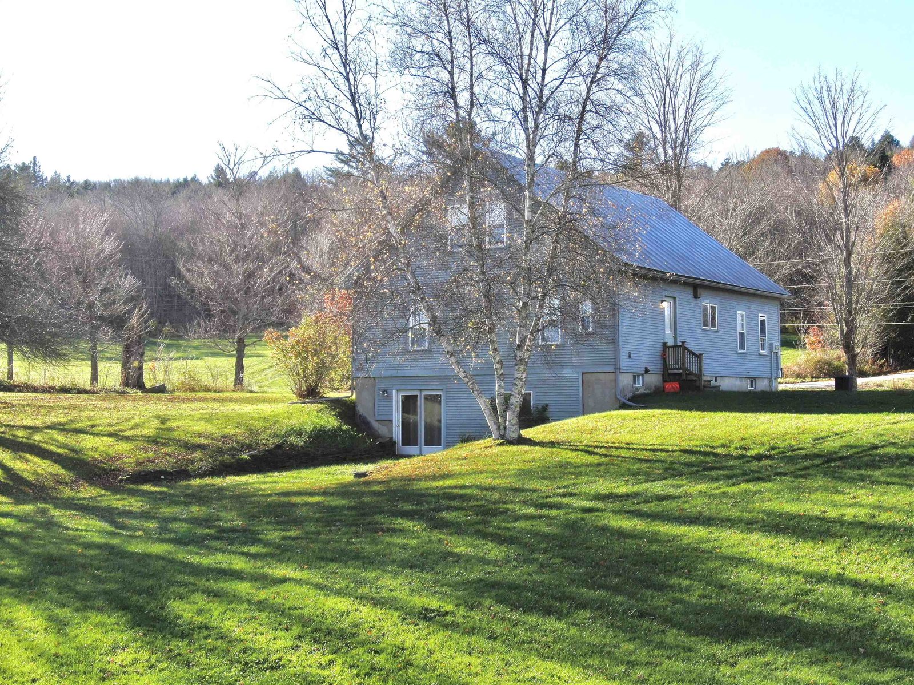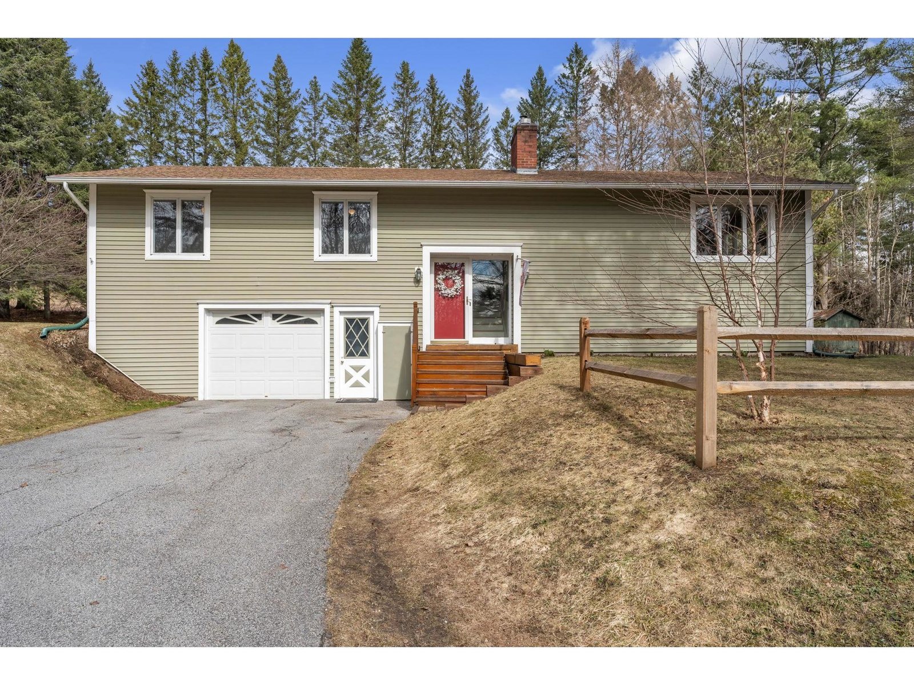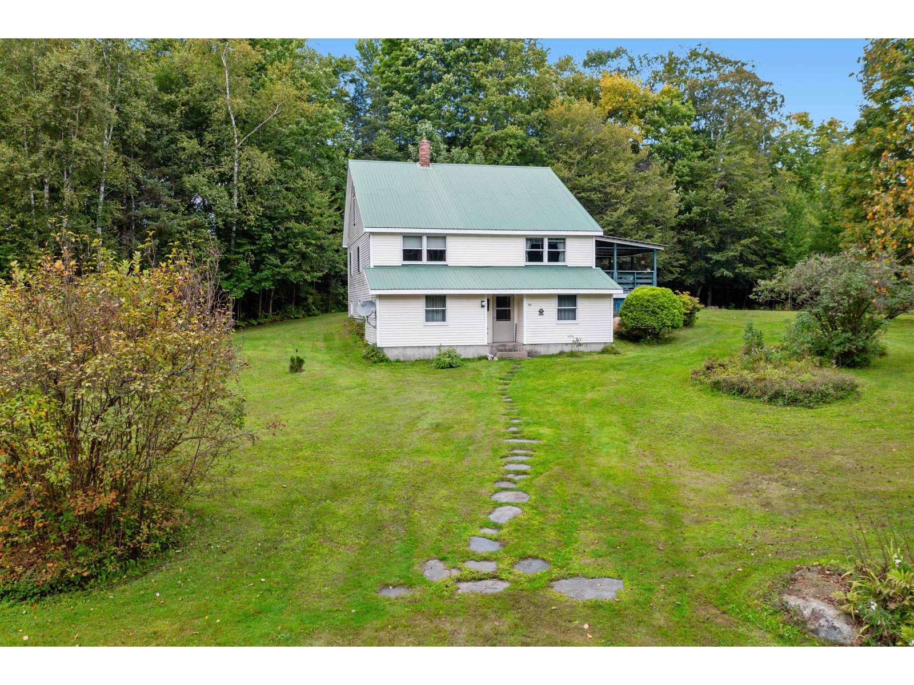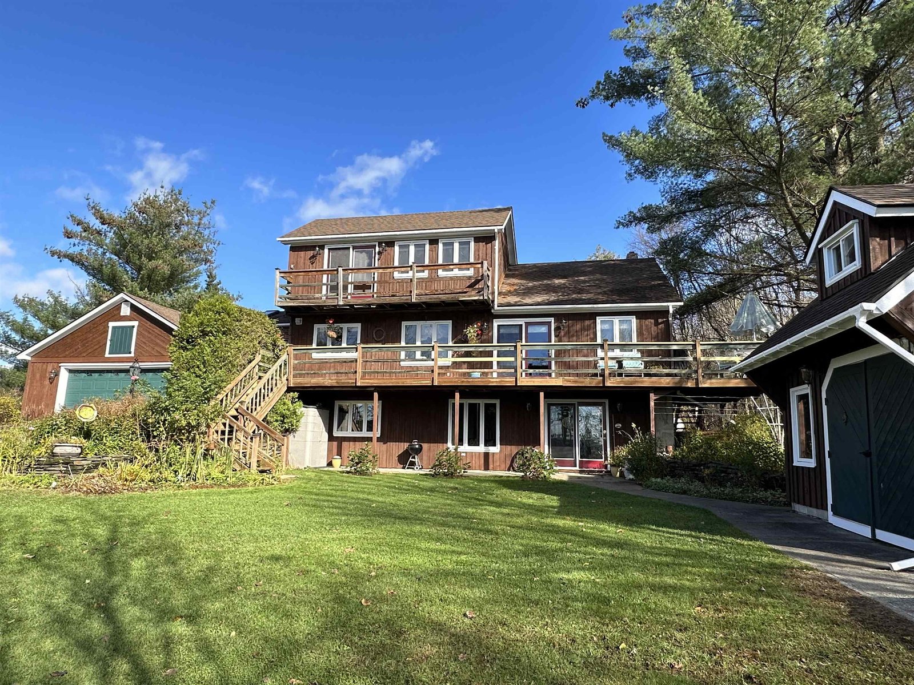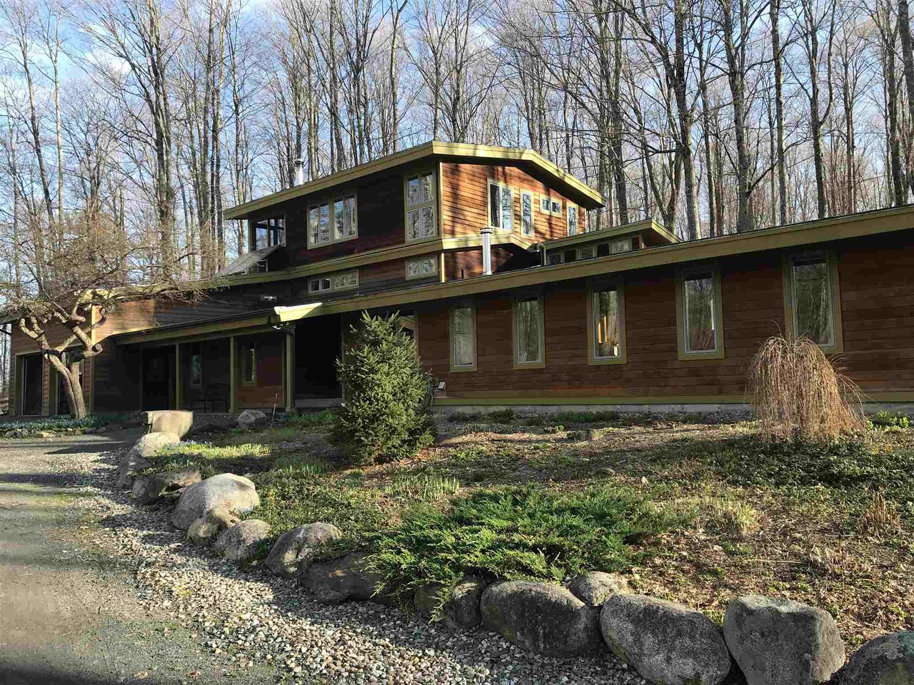4359 Hollister Hill Road Marshfield, Vermont 05658 MLS# 4848450
 Back to Search Results
Next Property
Back to Search Results
Next Property
Sold Status
$590,000 Sold Price
House Type
3 Beds
3 Baths
2,587 Sqft
Sold By KW Vermont
Similar Properties for Sale
Request a Showing or More Info

Call: 802-863-1500
Mortgage Provider
Mortgage Calculator
$
$ Taxes
$ Principal & Interest
$
This calculation is based on a rough estimate. Every person's situation is different. Be sure to consult with a mortgage advisor on your specific needs.
Washington County
Inspired by Mid Century Deck home designs, an expanse of windows integrates the dweller with the tree-scape just outside your door. Established woodlands protect this privately sited property from the road while exposing views of Camel’s Hump and the Washington Mtn Range. A small pond at the road side welcomes peepers and wildlife, there is VAST access to the West and walking trails just beyond your dooryard. The sellers have taken great care to prepare this home, recently sanding and refinishing the maple and ash floors, repainting both the walls and ceilings, updating lighting fixtures throughout and replacing the heating system. There is a guest/in law space with a private entrance and kitchenette, this space would make a really great home office! High speed internet is available at this address. Marshfield is a reasonable commute West, to Montpelier or East, to St. Johnsbury. 4359 Hollister Hill Road offers low key contemporary living within a comfortable and private, rural landscape. View the 3 -D tour accompanying the listing. Call now for a private viewing. †
Property Location
Property Details
| Sold Price $590,000 | Sold Date Apr 14th, 2021 | |
|---|---|---|
| List Price $575,000 | Total Rooms 8 | List Date Feb 24th, 2021 |
| MLS# 4848450 | Lot Size 10.500 Acres | Taxes $5,777 |
| Type House | Stories 1 1/2 | Road Frontage 300 |
| Bedrooms 3 | Style Deck House, Contemporary | Water Frontage |
| Full Bathrooms 0 | Finished 2,587 Sqft | Construction No, Existing |
| 3/4 Bathrooms 3 | Above Grade 2,587 Sqft | Seasonal No |
| Half Bathrooms 0 | Below Grade 0 Sqft | Year Built 1970 |
| 1/4 Bathrooms 0 | Garage Size 2 Car | County Washington |
| Interior FeaturesCeiling Fan, Dining Area, Fireplace - Wood, Fireplaces - 2, Hearth, Hot Tub, In-Law/Accessory Dwelling, In-Law Suite, Kitchen/Family, Kitchen/Living, Living/Dining, Natural Light, Natural Woodwork, Storage - Indoor, Walk-in Closet, Wood Stove Hook-up, Laundry - 1st Floor |
|---|
| Equipment & AppliancesCook Top-Gas, Dishwasher, Range-Electric, Exhaust Hood, Range - Electric, Refrigerator-Energy Star, Washer - Energy Star, Central Vacuum, CO Detector, Radon Mitigation, Stove-Wood, Air Filter/Exch Sys, Radiator |
| Foyer 7x5, 1st Floor | Mudroom 5x11, 1st Floor | Laundry Room 4x5, 1st Floor |
|---|---|---|
| Other 9x13, 1st Floor | Bedroom 26x13, 1st Floor | Kitchen 13x13, 1st Floor |
| Family Room 11x24, 1st Floor | Living/Dining 11x24, 1st Floor | Bonus Room 12'7"x11, 1st Floor |
| Den 8x13, 1st Floor | Primary Bedroom 23x11, 2nd Floor | Bedroom 13x11, 2nd Floor |
| Bath - 3/4 8x9, 2nd Floor | Bath - 3/4 1st Floor | Bath - 3/4 1st Floor |
| ConstructionWood Frame |
|---|
| Basement |
| Exterior FeaturesGarden Space, Natural Shade, Porch - Enclosed, Porch - Screened, Windows - Double Pane |
| Exterior Wood, Cedar | Disability Features 1st Floor 3/4 Bathrm, 1st Floor Bedroom, 1st Floor Full Bathrm, Bathrm w/step-in Shower, Bathroom w/Step-in Shower, No Stairs from Parking, 1st Floor Laundry |
|---|---|
| Foundation Concrete, Slab - Concrete | House Color Natural |
| Floors Tile, Hardwood, Wood | Building Certifications |
| Roof Shingle-Wood, Shingle-Architectural | HERS Index |
| DirectionsFrom Rt 2 West, take Beaver Meadow Road to Hollister Hill The home is .4 miles on right. From Maplefields in Plainfield take RT 2 East to first left, Hollister Hill. Follow Hollister Hill left at Eaton Cemetery & Right at Taylor farm . Home is on the left and not visible from the road. |
|---|
| Lot DescriptionUnknown, Trail/Near Trail, Walking Trails, Secluded, Wooded, View, Country Setting, Pond, Mountain View, Walking Trails, Wooded, VAST, Snowmobile Trail, Rural Setting |
| Garage & Parking Attached, |
| Road Frontage 300 | Water Access |
|---|---|
| Suitable Use | Water Type |
| Driveway Gravel, Crushed/Stone | Water Body |
| Flood Zone No | Zoning marshfield |
| School District NA | Middle Twinfield Union School |
|---|---|
| Elementary Twinfield Union School | High Twinfield USD #33 |
| Heat Fuel Wood, Gas-LP/Bottle | Excluded |
|---|---|
| Heating/Cool None, Radiator | Negotiable |
| Sewer Mound, Mound | Parcel Access ROW No |
| Water Drilled Well | ROW for Other Parcel |
| Water Heater Gas-Lp/Bottle | Financing |
| Cable Co Consolidated | Documents Deed, Deed, Tax Map |
| Electric 200 Amp | Tax ID 38111810235 |

† The remarks published on this webpage originate from Listed By Robin Migdelany of Four Seasons Sotheby\'s Int\'l Realty via the NNEREN IDX Program and do not represent the views and opinions of Coldwell Banker Hickok & Boardman. Coldwell Banker Hickok & Boardman Realty cannot be held responsible for possible violations of copyright resulting from the posting of any data from the NNEREN IDX Program.

