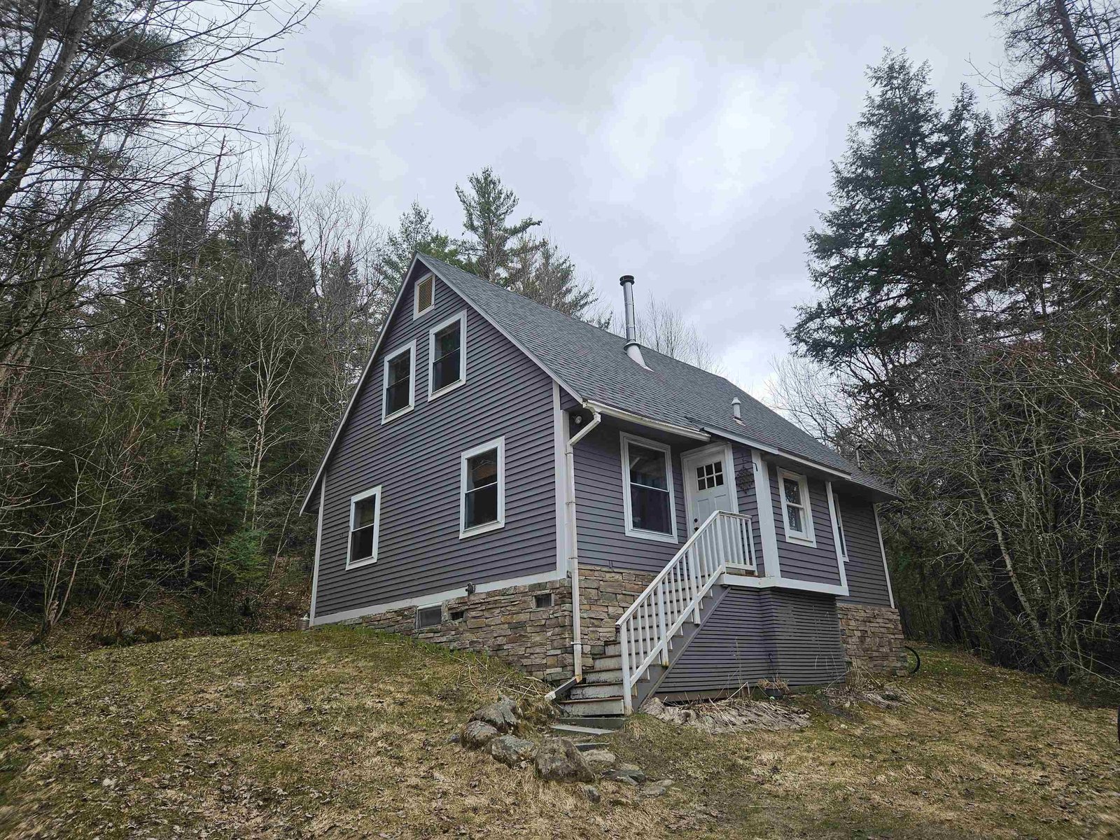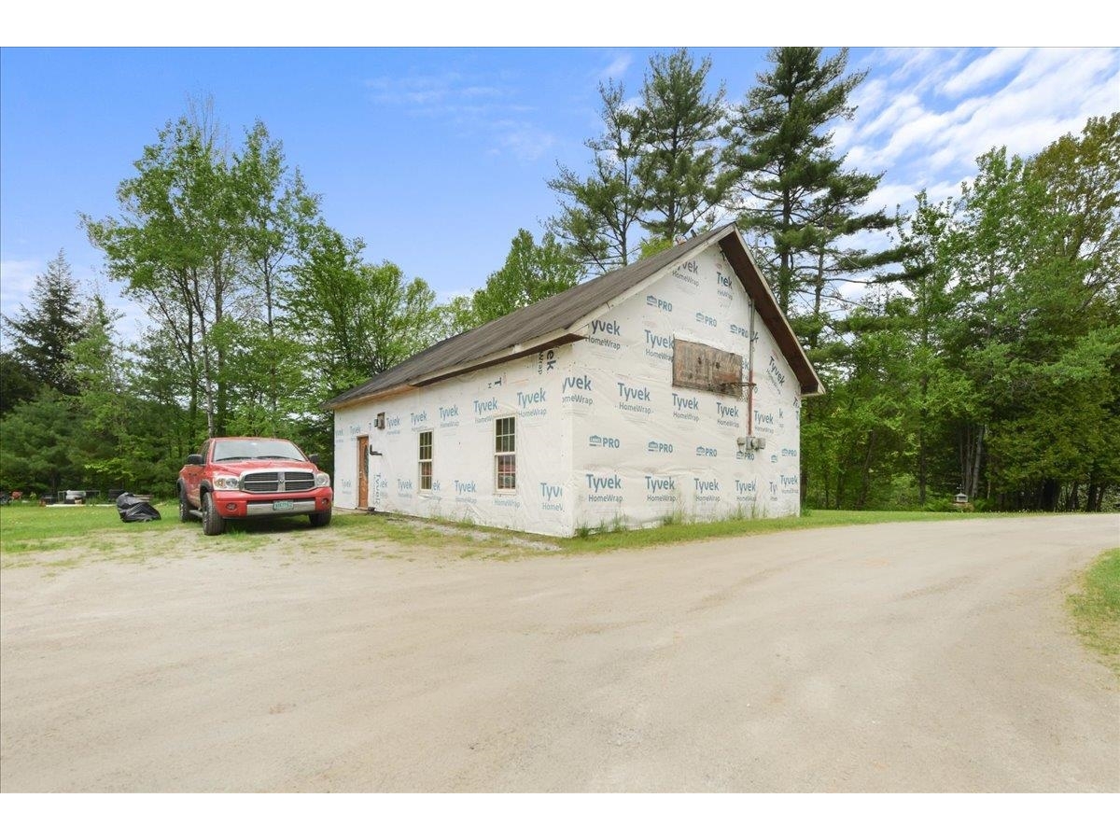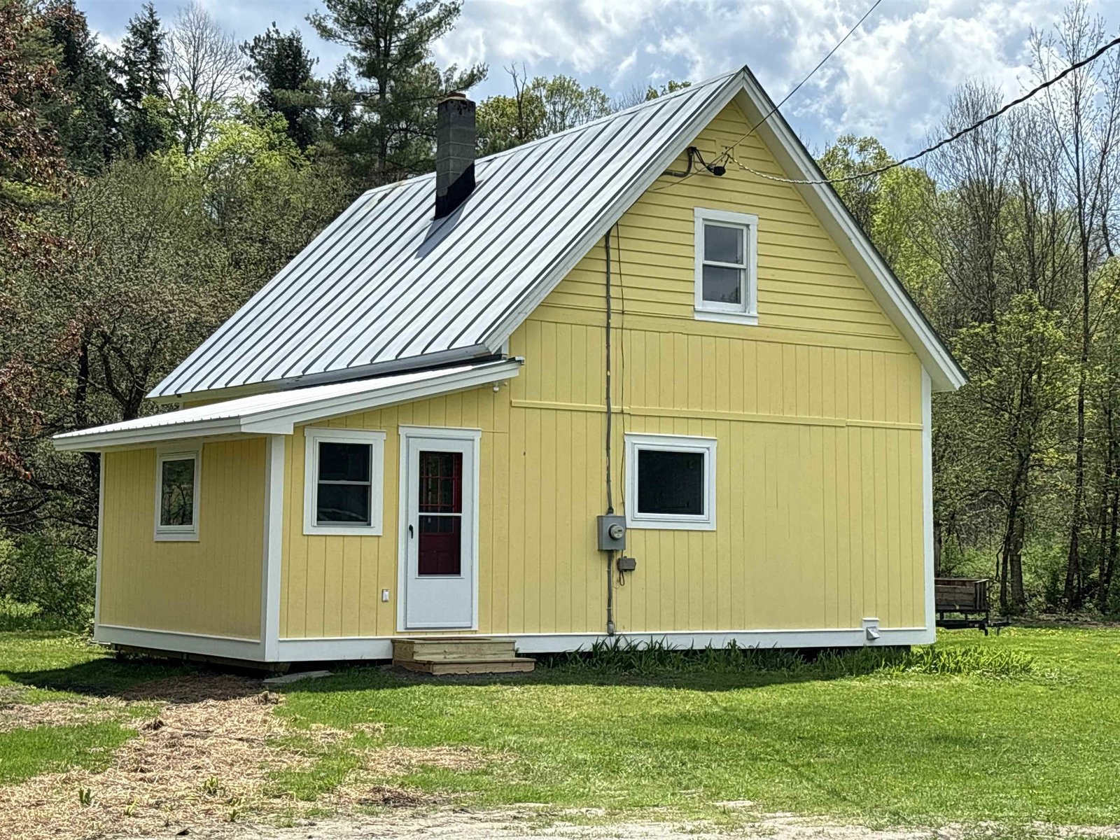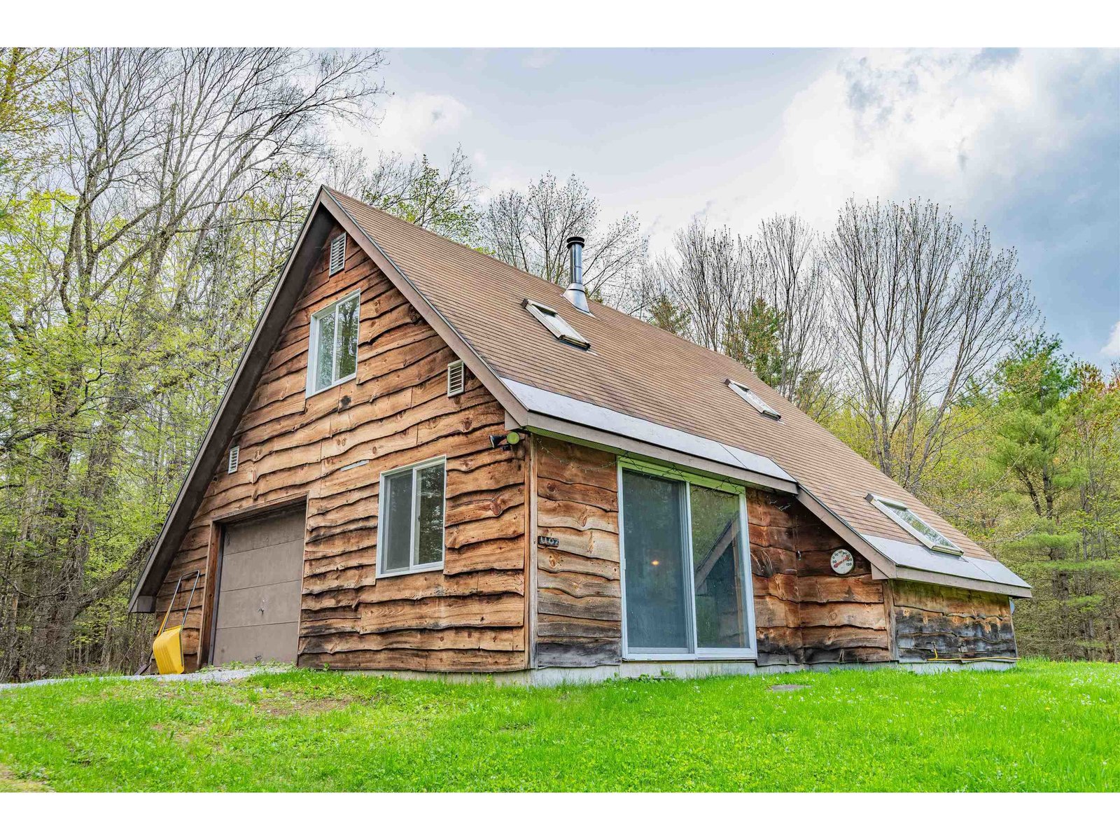4996 Hollister Hill Road Marshfield, Vermont 05658 MLS# 4237983
 Back to Search Results
Next Property
Back to Search Results
Next Property
Sold Status
$290,000 Sold Price
House Type
3 Beds
3 Baths
2,397 Sqft
Sold By
Similar Properties for Sale
Request a Showing or More Info

Call: 802-863-1500
Mortgage Provider
Mortgage Calculator
$
$ Taxes
$ Principal & Interest
$
This calculation is based on a rough estimate. Every person's situation is different. Be sure to consult with a mortgage advisor on your specific needs.
Washington County
Designed and built by architect/owner this gorgeous cape is filled with sunlight and has stunning views from just about every window! Softwood, wide board flooring throughout most of the house has been recently refinished and it's gleaming. Wonderful open floor plan with a cozy library. Master bedroom has sitting area, en suite bathroom and artist crafted, built-in drawers and dressing area. Both full baths have skylights and there's a lovely bank of skylights in master bedroom. Two beautiful cherry wood staircases lead to upstairs bedrooms so it is easy to have a "kids wing" separate from master bedroom. Finished, walkout basement with craft room or office and terrific space for exercise room or TV room. Bright, cheery and large area for laundry. Over sized two car garage has a workshop area and storage. Take in the distant mountain views from one of two covered porches. This is the epitome of peaceful, Vermont country living. 12mi./15 min. to Montpelier. Motivated sellers. †
Property Location
Property Details
| Sold Price $290,000 | Sold Date Nov 7th, 2014 | |
|---|---|---|
| List Price $275,000 | Total Rooms 7 | List Date May 13th, 2013 |
| MLS# 4237983 | Lot Size 46.600 Acres | Taxes $8,016 |
| Type House | Stories 1 1/2 | Road Frontage 570 |
| Bedrooms 3 | Style Cape | Water Frontage |
| Full Bathrooms 2 | Finished 2,397 Sqft | Construction Existing |
| 3/4 Bathrooms 0 | Above Grade 2,397 Sqft | Seasonal No |
| Half Bathrooms 1 | Below Grade 0 Sqft | Year Built 1993 |
| 1/4 Bathrooms 0 | Garage Size 2 Car | County Washington |
| Interior FeaturesKitchen, Living Room, Smoke Det-Hardwired, Natural Woodwork, Primary BR with BA, Wood Stove Hook-up, Skylight |
|---|
| Equipment & AppliancesDishwasher, Range-Gas, Refrigerator |
| Primary Bedroom 18x13 2nd Floor | 2nd Bedroom 10x12 2nd Floor | 3rd Bedroom 10x12 2nd Floor |
|---|---|---|
| Living Room 21x24 | Kitchen 12x13 | Dining Room 18x12 1st Floor |
| Family Room 12x12 Basement | Half Bath 1st Floor | Full Bath 2nd Floor |
| Full Bath 2nd Floor |
| ConstructionWood Frame, Existing |
|---|
| BasementInterior, Unfinished, Interior Stairs, Storage Space, Full, Finished |
| Exterior Features |
| Exterior Cedar, Shingle | Disability Features 1st Floor 1/2 Bathrm, 1st Flr Hard Surface Flr. |
|---|---|
| Foundation Concrete | House Color |
| Floors Vinyl, Carpet, Ceramic Tile, Softwood | Building Certifications |
| Roof Shingle-Asphalt | HERS Index |
| DirectionsRT 14 from East Montpelier take right onto Max Gray Road past Grand view Winery, take right on Sadie Foss and then left onto Hollister Hill Road. Sign on property, house on right. Taxes are on full acreage and are non-residential. |
|---|
| Lot DescriptionLevel, Landscaped, Sloping, Mountain View, View, Wooded Setting, Rural Setting |
| Garage & Parking Attached, 6+ Parking Spaces |
| Road Frontage 570 | Water Access |
|---|---|
| Suitable Use | Water Type |
| Driveway Dirt | Water Body |
| Flood Zone No | Zoning Rural Res |
| School District Washington Northeast | Middle Twinfield Union School |
|---|---|
| Elementary Twinfield Union School | High Twinfield USD #33 |
| Heat Fuel Wood, Gas-LP/Bottle | Excluded Woodstove |
|---|---|
| Heating/Cool Radiant, Baseboard | Negotiable |
| Sewer Septic | Parcel Access ROW |
| Water Drilled Well | ROW for Other Parcel |
| Water Heater Off Boiler | Financing |
| Cable Co | Documents Deed |
| Electric 100 Amp, Circuit Breaker(s) | Tax ID 38111810336 |

† The remarks published on this webpage originate from Listed By Sue Aldrich of Coldwell Banker Classic Properties via the NNEREN IDX Program and do not represent the views and opinions of Coldwell Banker Hickok & Boardman. Coldwell Banker Hickok & Boardman Realty cannot be held responsible for possible violations of copyright resulting from the posting of any data from the NNEREN IDX Program.












