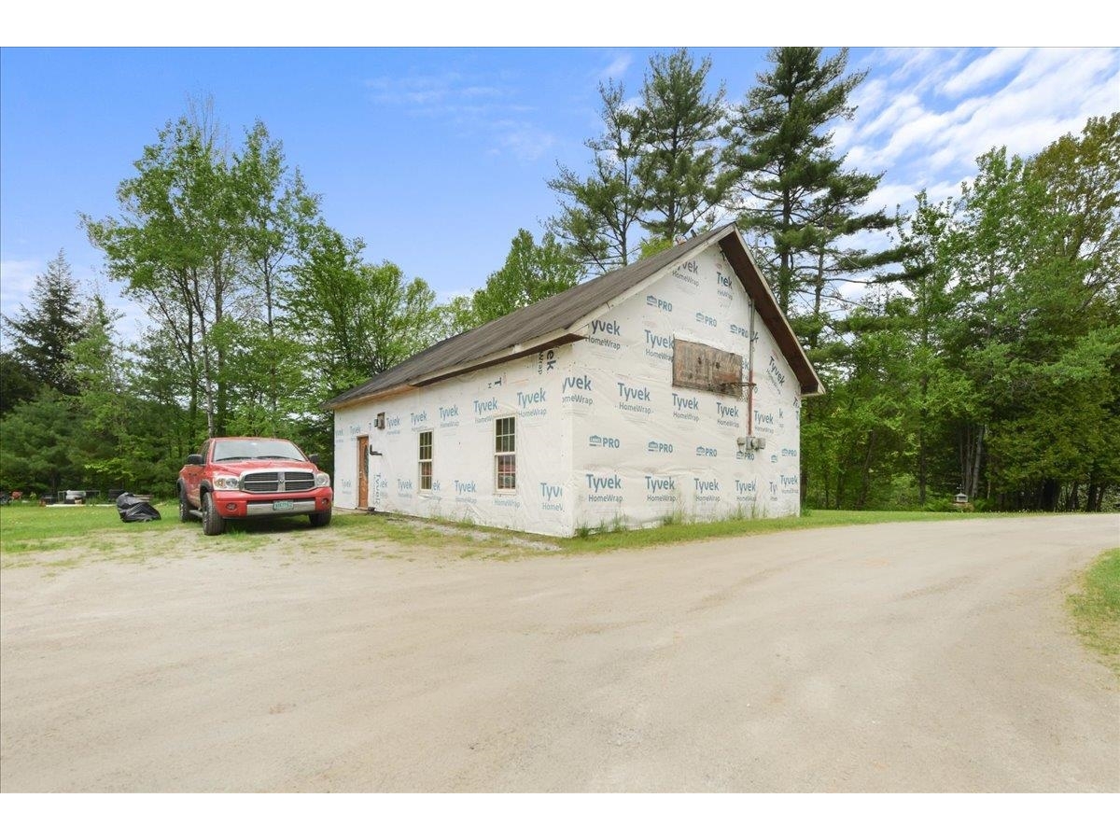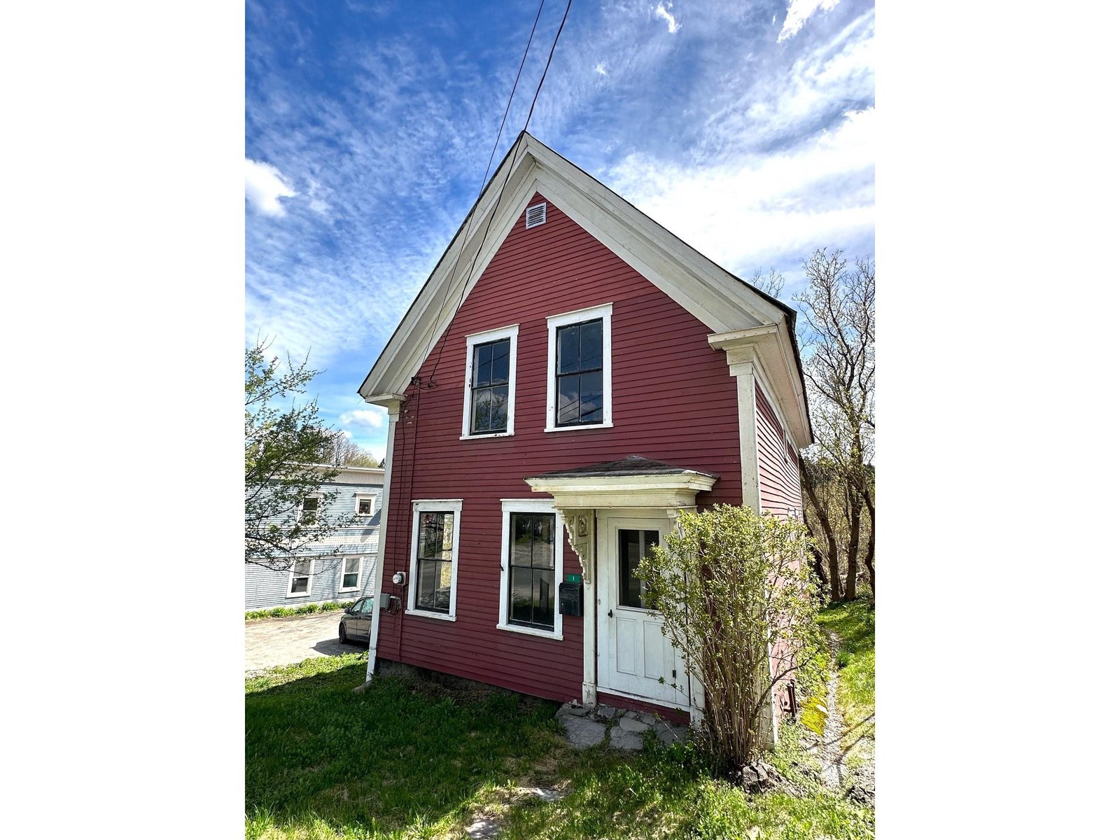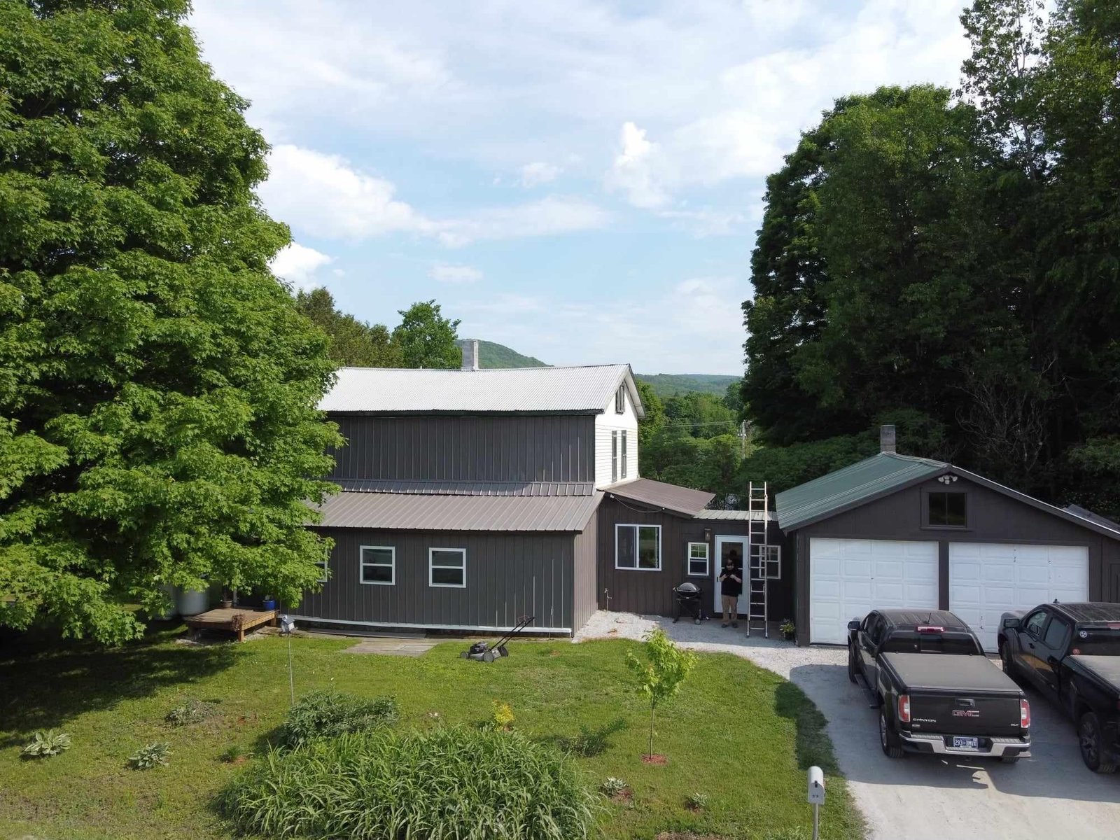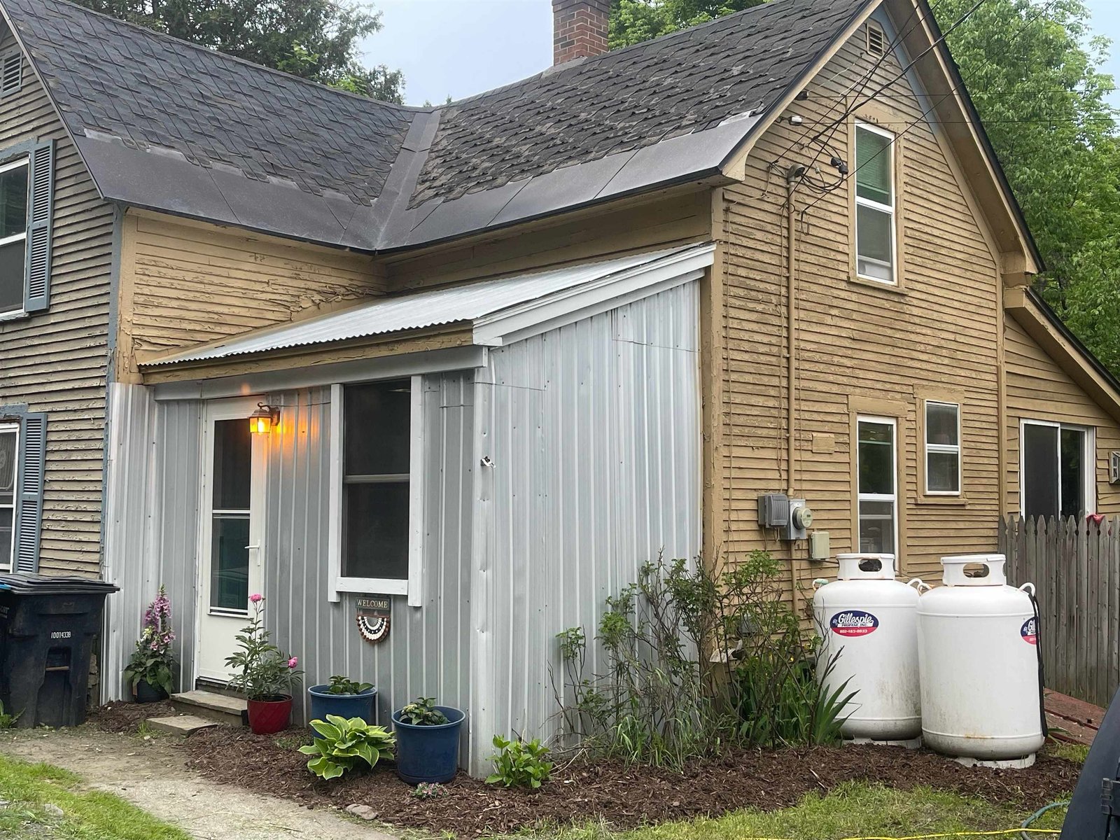Sold Status
$185,000 Sold Price
House Type
3 Beds
2 Baths
1,841 Sqft
Sold By Green Light Real Estate - Barre
Similar Properties for Sale
Request a Showing or More Info

Call: 802-863-1500
Mortgage Provider
Mortgage Calculator
$
$ Taxes
$ Principal & Interest
$
This calculation is based on a rough estimate. Every person's situation is different. Be sure to consult with a mortgage advisor on your specific needs.
Washington County
Super sized ranch with full partially finished basement and deck with retractable awning. Open sunny lot with guest house=Tiki Shack also with retractable awning and outdoor fireplace. 2 bedrooms on the first floor with full bath. Open living concept with living room and kitchen. Kitchen with office nook and wood stove hook up. Smooth top electric stove, refrigerator and plenty of counter space and cupboards. First floor washer/dryer. Basement finished with den, 3rd bedroom, office and 3/4 bath. 4.96 acres of space for gardens, animals, or pets. Direct entry attached 2 car garage with partially paved driveway. Seller to contribute up to $4000. back towards closing costs. †
Property Location
Property Details
| Sold Price $185,000 | Sold Date May 8th, 2020 | |
|---|---|---|
| List Price $190,000 | Total Rooms 7 | List Date Jul 1st, 2019 |
| MLS# 4762840 | Lot Size 4.960 Acres | Taxes $4,491 |
| Type House | Stories 1 | Road Frontage 490 |
| Bedrooms 3 | Style Ranch | Water Frontage |
| Full Bathrooms 1 | Finished 1,841 Sqft | Construction No, Existing |
| 3/4 Bathrooms 1 | Above Grade 1,190 Sqft | Seasonal No |
| Half Bathrooms 0 | Below Grade 651 Sqft | Year Built 1989 |
| 1/4 Bathrooms 0 | Garage Size 2 Car | County Washington |
| Interior FeaturesBlinds, Draperies, Kitchen/Living, Laundry Hook-ups, Natural Light, Natural Woodwork, Wood Stove Hook-up |
|---|
| Equipment & AppliancesRefrigerator, Range-Electric, Refrigerator, Washer - Energy Star, CO Detector, Satellite Dish, Smoke Detectr-Hard Wired |
| Kitchen 14x13, 1st Floor | Living Room 23x20, 1st Floor | Primary Bedroom 14x11, 1st Floor |
|---|---|---|
| Bedroom 11x12, 1st Floor | Den 23x11, Basement | Bedroom 9x11, Basement |
| Other 10x10, Basement |
| ConstructionWood Frame |
|---|
| BasementWalkout, Full, Finished, Daylight, Walkout |
| Exterior FeaturesDeck, Garden Space, Guest House, Playground, Windows - Double Pane |
| Exterior Vinyl Siding | Disability Features One-Level Home, 1st Floor Bedroom, 1st Floor Full Bathrm, Kitchen w/5 ft Diameter, 1st Flr Low-Pile Carpet, Bathrm w/tub, Bathrm w/step-in Shower, One-Level Home |
|---|---|
| Foundation Concrete | House Color Green |
| Floors Vinyl, Carpet, Tile, Laminate | Building Certifications |
| Roof Metal, Corrugated | HERS Index |
| DirectionsTake Rte 2 to Marshfield. Left after North American Martyrs Church. First house on left. |
|---|
| Lot DescriptionNo, Level, Wooded, Dairy Prop, Working Farm, Sloping, Horse Prop, Country Setting, Pasture, Farm, Fields, Wooded, Rural Setting |
| Garage & Parking Attached, Auto Open, Storage Above, 2 Parking Spaces, Parking Spaces 2 |
| Road Frontage 490 | Water Access |
|---|---|
| Suitable UseDairy Farm, Horse/Animal Farm, Land:Tillable, Land:Pasture, Tillable | Water Type |
| Driveway Paved, Gravel | Water Body |
| Flood Zone No | Zoning Res |
| School District Twinfield USD 33 | Middle Twinfield Union School |
|---|---|
| Elementary Twinfield Union School | High Twinfield USD #33 |
| Heat Fuel Oil | Excluded |
|---|---|
| Heating/Cool None, Hot Water | Negotiable |
| Sewer 1000 Gallon, Concrete, Leach Field - Conventionl, Private Available, Pumping Station, Septic Design Available, Septic Shared | Parcel Access ROW No |
| Water Shared, Drilled Well | ROW for Other Parcel |
| Water Heater Oil, Off Boiler | Financing |
| Cable Co | Documents Survey, Property Disclosure, Deed |
| Electric 100 Amp, Circuit Breaker(s) | Tax ID 38111810144 |

† The remarks published on this webpage originate from Listed By Tina Golon of BHHS Vermont Realty Group/Waterbury via the NNEREN IDX Program and do not represent the views and opinions of Coldwell Banker Hickok & Boardman. Coldwell Banker Hickok & Boardman Realty cannot be held responsible for possible violations of copyright resulting from the posting of any data from the NNEREN IDX Program.

 Back to Search Results
Back to Search Results










