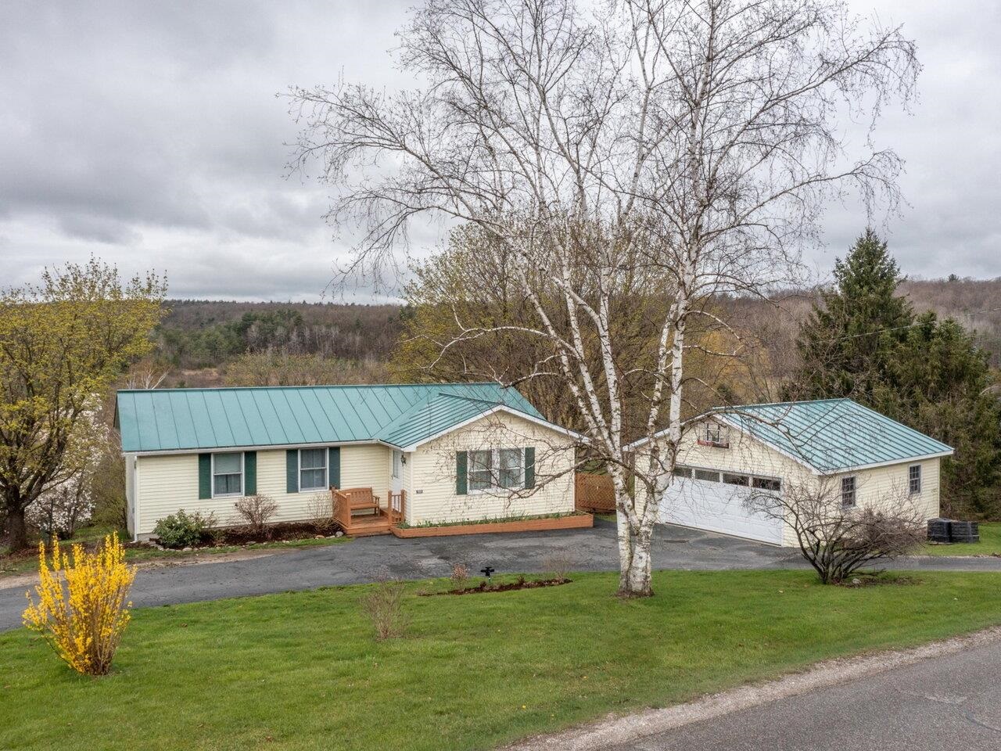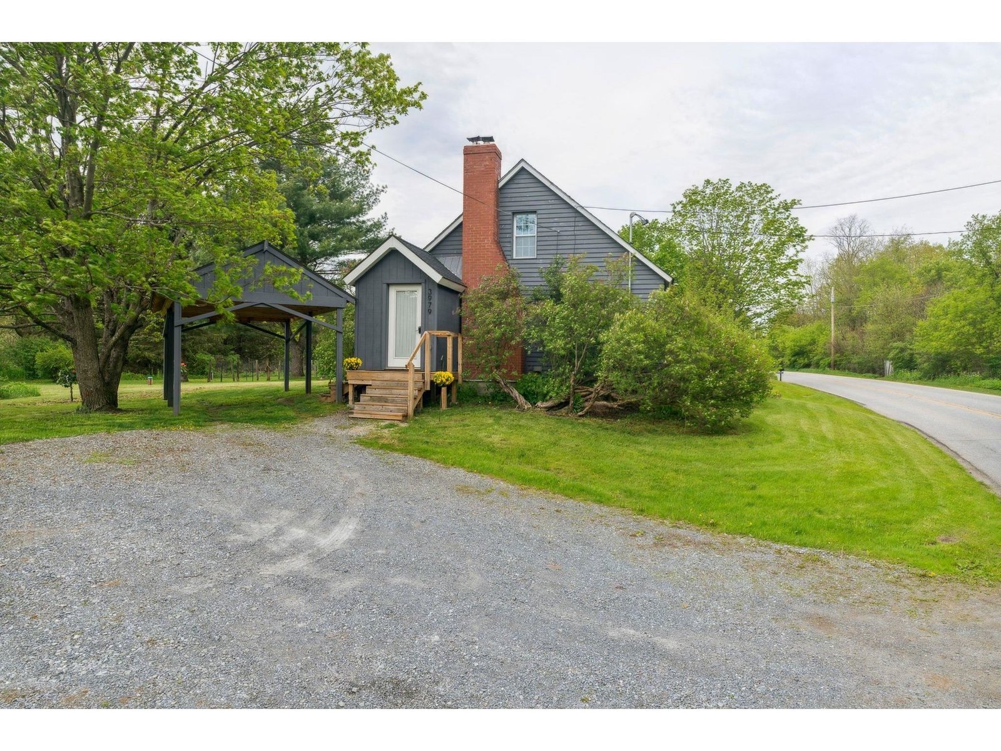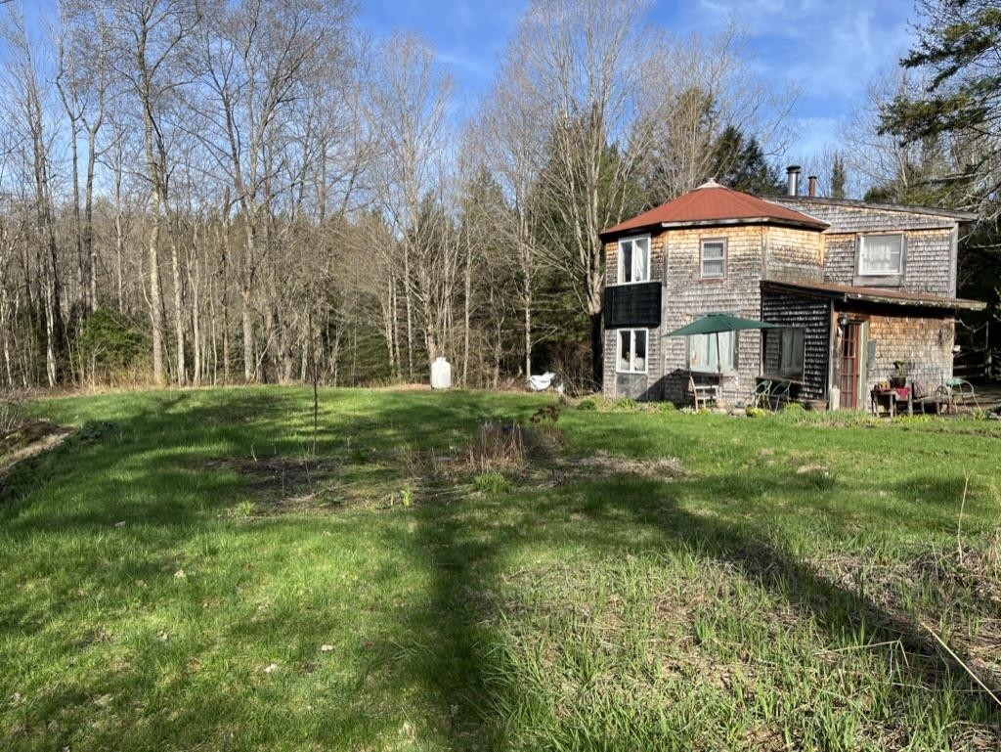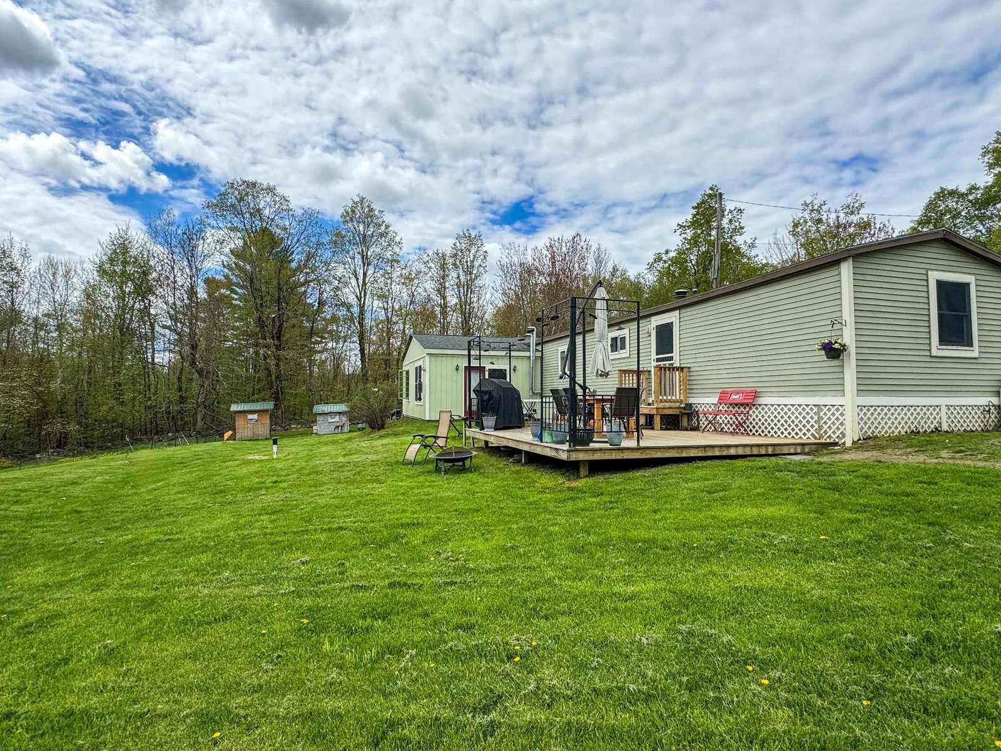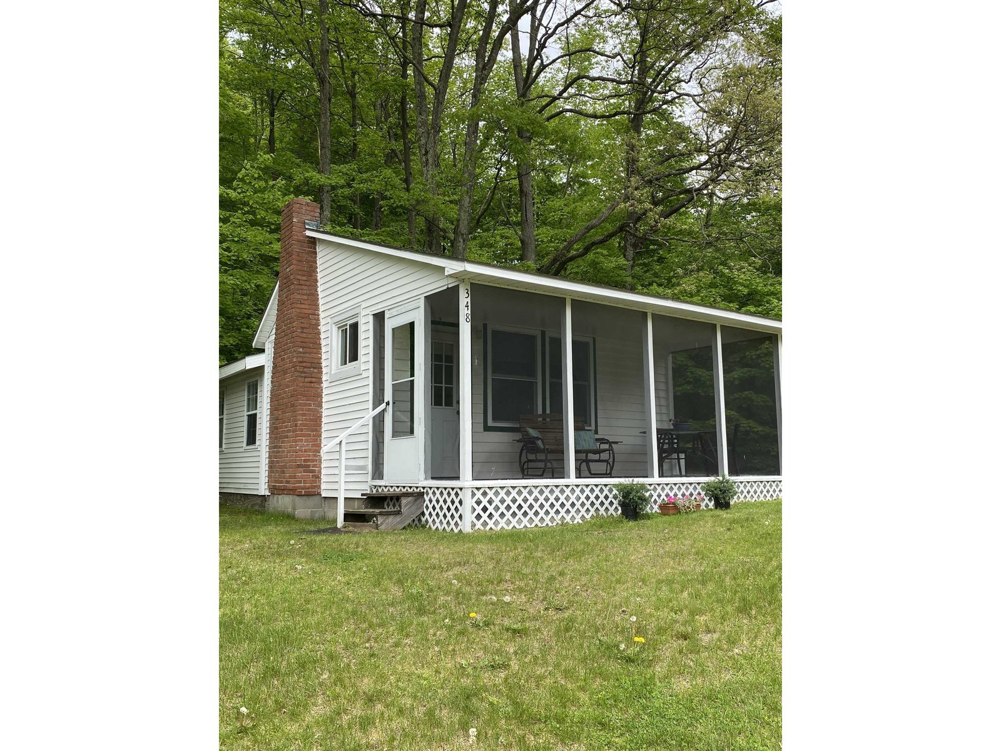Sold Status
$230,000 Sold Price
House Type
3 Beds
3 Baths
1,664 Sqft
Sold By
Similar Properties for Sale
Request a Showing or More Info

Call: 802-863-1500
Mortgage Provider
Mortgage Calculator
$
$ Taxes
$ Principal & Interest
$
This calculation is based on a rough estimate. Every person's situation is different. Be sure to consult with a mortgage advisor on your specific needs.
Addison County
Nestled in the Western Green Mountains with seasonal views of the Adirondacks, this bright Gambrel with metal roof sits on 2 acres at the end of a private lane. The home has 3 bedrooms and 2 ½ baths. The main level has an open floor plan with beautiful white cedar cathedral ceilings. The sunny, south-facing living, dining room and L-shape kitchen with Cherry cabinets all access a 20 x 20 deck via two 6â glass sliders. Master bedroom has private bath and lots of closets. This level also has a half bath. The full, walk-out lower level has an efficiency apartment, recreation room, full bath and bedroom. The home is 45 minutes to Burlington or Rutland. Additional Building Lot with Septic Design for a 3 bedroom home in place. Land has abundant Maple trees, beautiful views and ledges with a water fall and a small brook that runs through the property. Granite is through out the ledges. So many opportunities †
Property Location
Property Details
| Sold Price $230,000 | Sold Date Aug 31st, 2016 | |
|---|---|---|
| List Price $269,000 | Total Rooms 7 | List Date Dec 13th, 2015 |
| MLS# 4464050 | Lot Size 37.500 Acres | Taxes $5,195 |
| Type House | Stories 2 | Road Frontage |
| Bedrooms 3 | Style Colonial | Water Frontage |
| Full Bathrooms 1 | Finished 1,664 Sqft | Construction Existing |
| 3/4 Bathrooms 1 | Above Grade 864 Sqft | Seasonal No |
| Half Bathrooms 1 | Below Grade 800 Sqft | Year Built 1987 |
| 1/4 Bathrooms 0 | Garage Size 0 Car | County Addison |
| Interior FeaturesKitchen, Living Room, Smoke Det-Hdwired w/Batt, Natural Woodwork, In Law Suite, Ceiling Fan, Primary BR with BA, Walk-in Closet, Kitchen/Dining, Dining Area, Laundry Hook-ups |
|---|
| Equipment & AppliancesRefrigerator, Exhaust Hood, Range-Gas, CO Detector |
| Primary Bedroom 12x11 1st Floor | Living Room 13.6x16 | Kitchen 10.6x11.3 |
|---|---|---|
| Dining Room 10.6x11.6 1st Floor | Den 13x13 Basement | Full Bath 1st Floor |
| Half Bath 1st Floor |
| ConstructionExisting |
|---|
| BasementInterior, Finished, Concrete, Interior Stairs, Full |
| Exterior FeaturesWindow Screens, Deck |
| Exterior Wood, Clapboard | Disability Features |
|---|---|
| Foundation Concrete | House Color |
| Floors Vinyl, Carpet, Hardwood | Building Certifications |
| Roof Metal | HERS Index |
| Directions |
|---|
| Lot DescriptionAgricultural Prop, Secluded, Horse Prop, Sloping, Trail/Near Trail, Country Setting, Walking Trails, Mountain View, Waterfall, Wooded Setting, Rural Setting, Adjoins St/Natl Forest, Mountain |
| Garage & Parking |
| Road Frontage | Water Access |
|---|---|
| Suitable UseAgriculture/Produce, Horse/Animal Farm, Land:Woodland | Water Type |
| Driveway Gravel | Water Body |
| Flood Zone No | Zoning Res |
| School District NA | Middle Middlebury Union Middle #3 |
|---|---|
| Elementary Middlebury ID #4 School | High Middlebury Senior UHSD #3 |
| Heat Fuel Oil | Excluded |
|---|---|
| Heating/Cool Baseboard, Hot Water | Negotiable |
| Sewer 1000 Gallon, Leach Field, Concrete | Parcel Access ROW |
| Water Drilled Well | ROW for Other Parcel |
| Water Heater Domestic | Financing |
| Cable Co | Documents Deed, Property Disclosure |
| Electric 220 Plug | Tax ID 38712011035 |

† The remarks published on this webpage originate from Listed By Anna Charlebois-Ouellett of BHHS Vermont Realty Group/S Burlington via the NNEREN IDX Program and do not represent the views and opinions of Coldwell Banker Hickok & Boardman. Coldwell Banker Hickok & Boardman Realty cannot be held responsible for possible violations of copyright resulting from the posting of any data from the NNEREN IDX Program.

 Back to Search Results
Back to Search Results