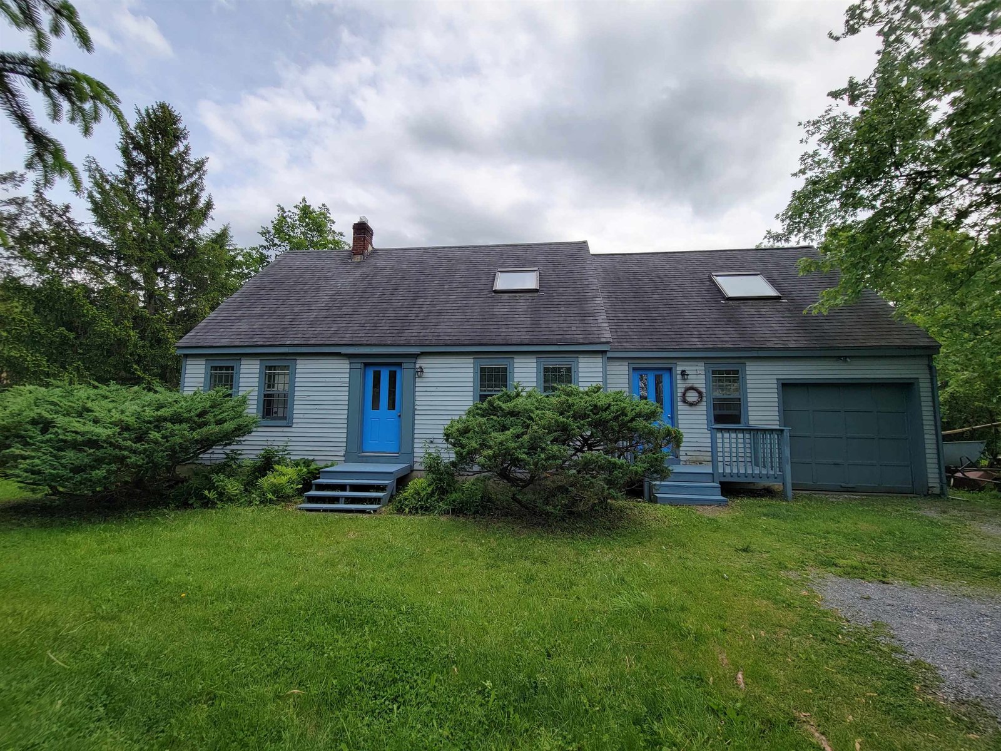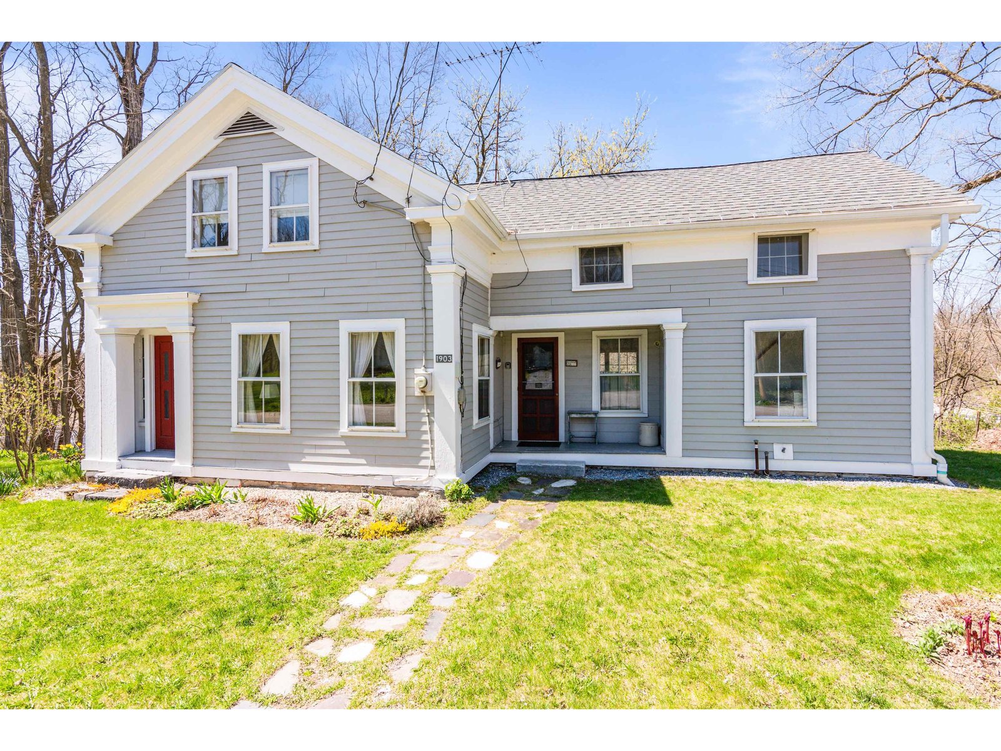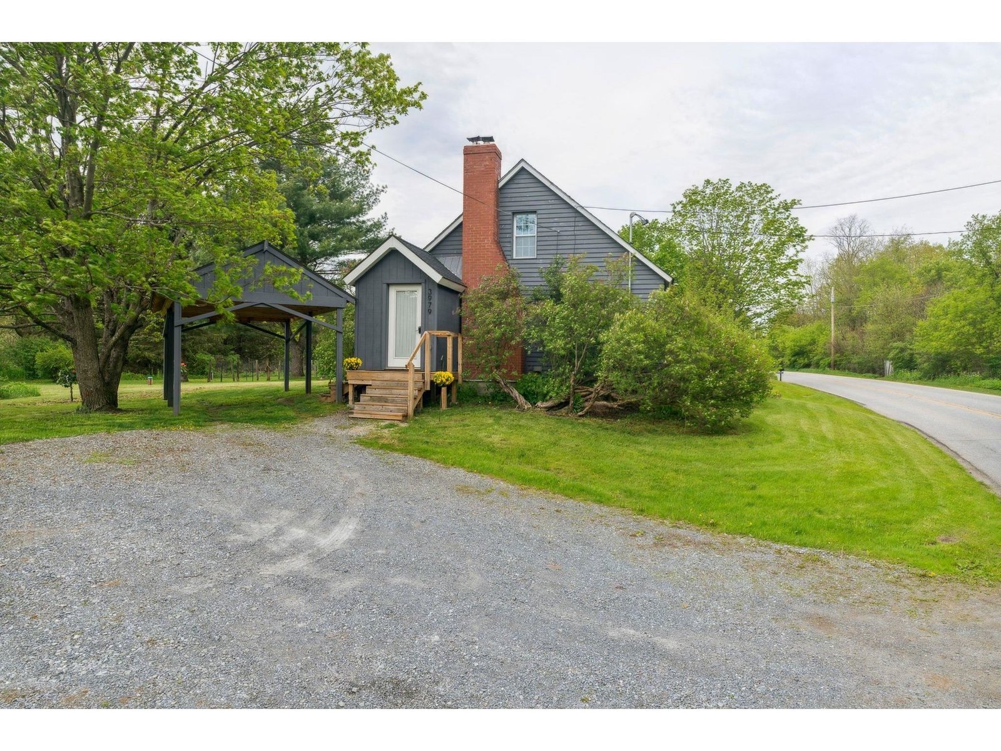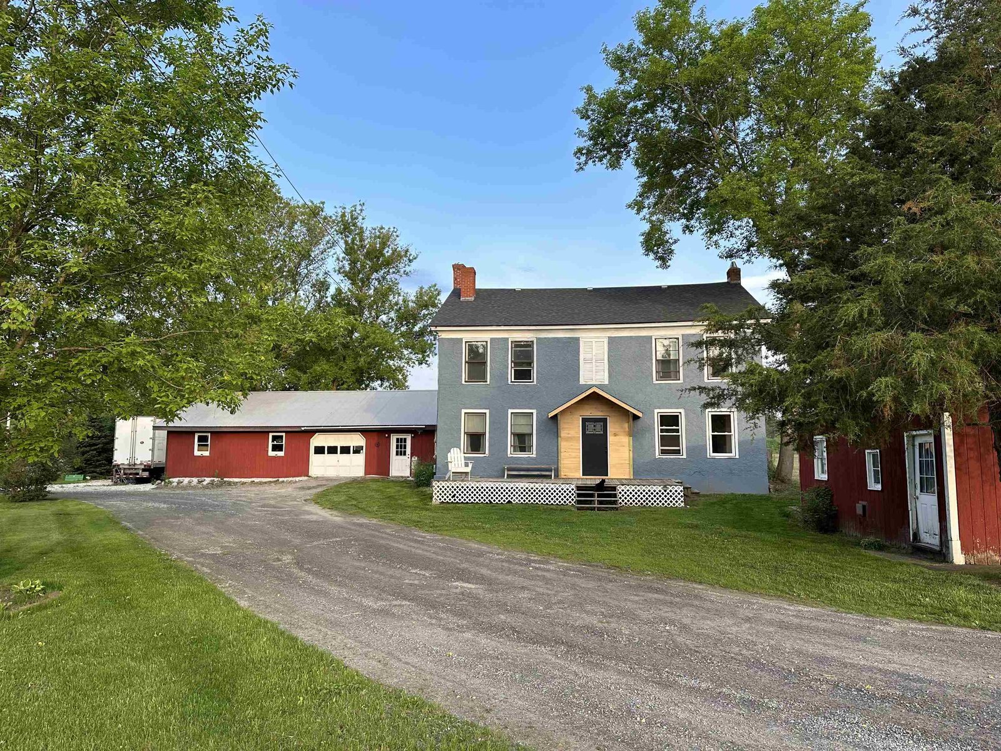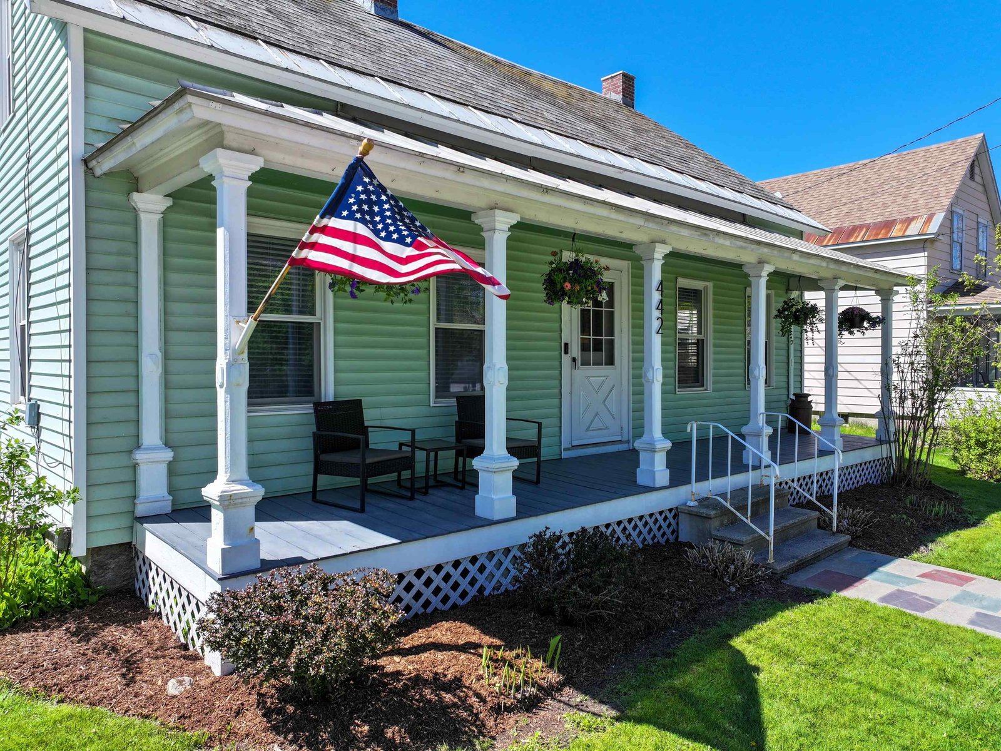Sold Status
$326,000 Sold Price
House Type
3 Beds
4 Baths
2,169 Sqft
Sold By
Similar Properties for Sale
Request a Showing or More Info

Call: 802-863-1500
Mortgage Provider
Mortgage Calculator
$
$ Taxes
$ Principal & Interest
$
This calculation is based on a rough estimate. Every person's situation is different. Be sure to consult with a mortgage advisor on your specific needs.
Addison County
This unique home was designed and built by an architect to take advantage of the hillside setting - which affords stunning Adirondack views and multi-level living spaces. The main home has two bedrooms on the lower level and a loft bedroom, three baths, open living concept with an eclectic mix of contemporary finishes and timeless classic features. The garage - connected by a walkway to the house - will hold one car, has an apartment on the second floor (open room with kitchenette and 3/4 bathroom - heated with propane/Rinai) and a lower level (currently used to house some of the mechanicals and for storage) which has been plumbed for another bathroom - if you so wish. Easy access to the main road to travel north or south and just a couple of minutes' drive to downtown Middlebury and Middlebury College. †
Property Location
Property Details
| Sold Price $326,000 | Sold Date Jun 1st, 2015 | |
|---|---|---|
| List Price $350,000 | Total Rooms 7 | List Date Apr 21st, 2014 |
| MLS# 4349236 | Lot Size 0.420 Acres | Taxes $7,597 |
| Type House | Stories 1 1/2 | Road Frontage 71 |
| Bedrooms 3 | Style Walkout Lower Level, Modern Architecture, Multi Level, Tri-Level | Water Frontage |
| Full Bathrooms 1 | Finished 2,169 Sqft | Construction Existing |
| 3/4 Bathrooms 2 | Above Grade 1,397 Sqft | Seasonal No |
| Half Bathrooms 1 | Below Grade 772 Sqft | Year Built 1999 |
| 1/4 Bathrooms | Garage Size 1 Car | County Addison |
| Interior FeaturesKitchen, Living Room, Office/Study, Primary BR with BA, Walk-in Pantry, Vaulted Ceiling, Soaking Tub, In Law Apartment, Ceiling Fan, In Law Suite, Cathedral Ceilings, Island, Natural Woodwork, Dining Area, Pantry, Kitchen/Dining, Living/Dining, Wood Stove, 2 Stoves |
|---|
| Equipment & AppliancesWall Oven, Cook Top-Gas, Dishwasher, Washer, Double Oven, Dryer, Refrigerator |
| Primary Bedroom 13x25 Basement | 2nd Bedroom 10x11 Basement | Living Room 16x16 |
|---|---|---|
| Kitchen 14x10 | Dining Room 12x10 1st Floor | Office/Study 8x11 |
| Half Bath 1st Floor | 3/4 Bath 2nd Floor |
| ConstructionWood Frame, Existing |
|---|
| BasementInterior, Finished, Climate Controlled, Interior Stairs, Storage Space, Slab, Full |
| Exterior FeaturesDeck |
| Exterior Clapboard, Cement | Disability Features 1st Floor 1/2 Bathrm, Bathrm w/tub, 1st Flr Hard Surface Flr. |
|---|---|
| Foundation Concrete | House Color Red |
| Floors Tile, Concrete, Hardwood, Other | Building Certifications |
| Roof Shingle-Asphalt | HERS Index |
| DirectionsFrom the center of Middlebury, travel north on N. Pleasant Street/Route 7. Turn left onto Grand View Rd (PVT) and then stay left onto May Apple Lane. House is on the right. |
|---|
| Lot DescriptionMountain View, Landscaped, Sloping, Subdivision, Trail/Near Trail, View, Village |
| Garage & Parking Detached, Auto Open, Heated |
| Road Frontage 71 | Water Access |
|---|---|
| Suitable Use | Water Type |
| Driveway Crushed/Stone, Gravel | Water Body |
| Flood Zone No | Zoning Residential |
| School District Addison Central | Middle Middlebury Union Middle #3 |
|---|---|
| Elementary Mary Hogan School | High Middlebury Senior UHSD #3 |
| Heat Fuel Wood, Gas-LP/Bottle, Oil | Excluded |
|---|---|
| Heating/Cool Multi Zone, Radiant, Multi Zone, Hot Water | Negotiable |
| Sewer Public | Parcel Access ROW Yes |
| Water Public | ROW for Other Parcel |
| Water Heater Oil | Financing Conventional |
| Cable Co | Documents Deed, Survey, Property Disclosure, Survey |
| Electric 100 Amp, 200 Amp, Circuit Breaker(s) | Tax ID 387-120-21916 |

† The remarks published on this webpage originate from Listed By Amey Ryan of IPJ Real Estate via the NNEREN IDX Program and do not represent the views and opinions of Coldwell Banker Hickok & Boardman. Coldwell Banker Hickok & Boardman Realty cannot be held responsible for possible violations of copyright resulting from the posting of any data from the NNEREN IDX Program.

 Back to Search Results
Back to Search Results