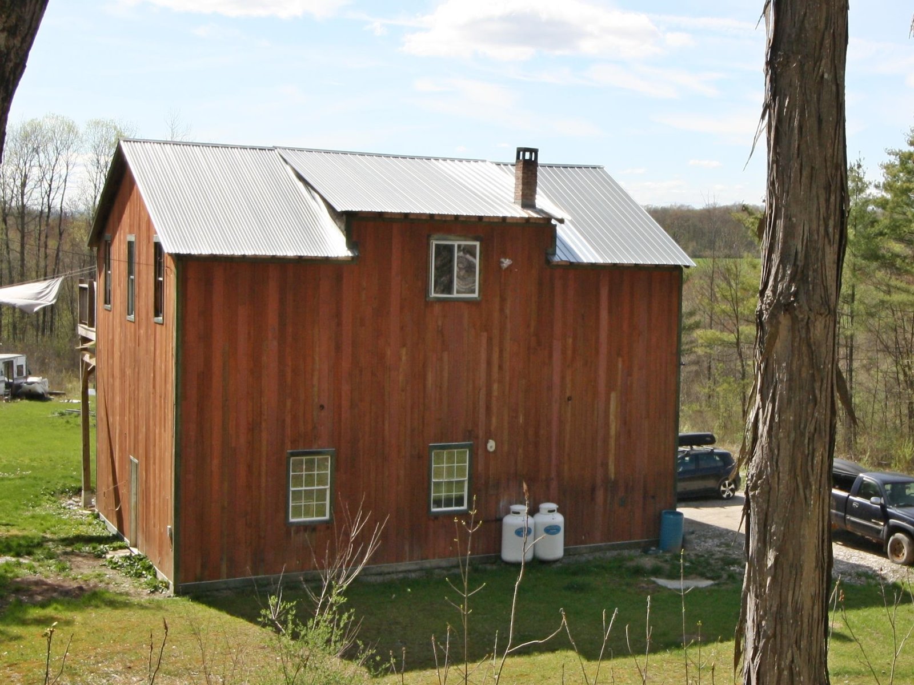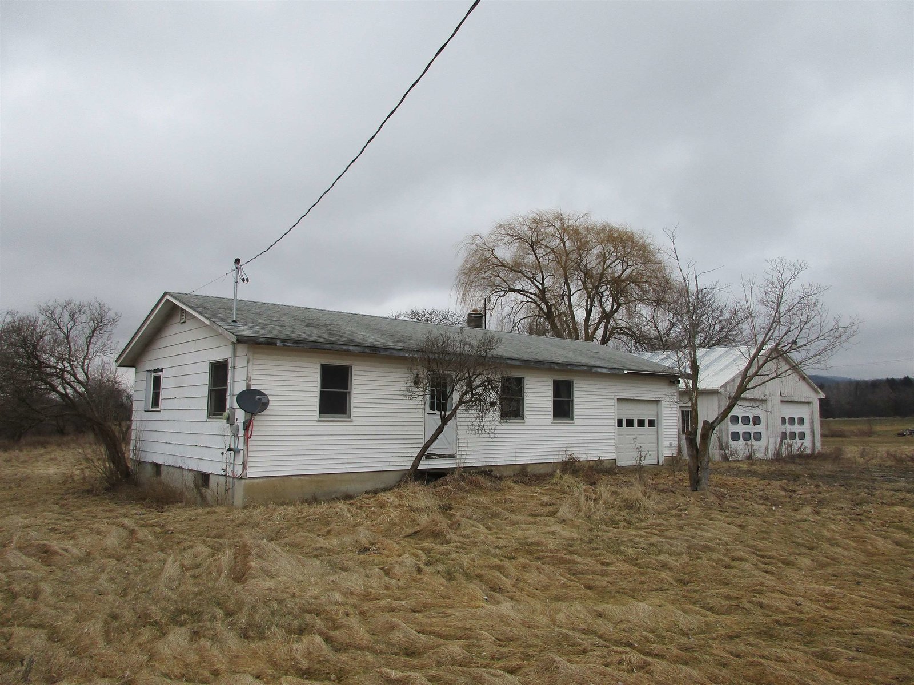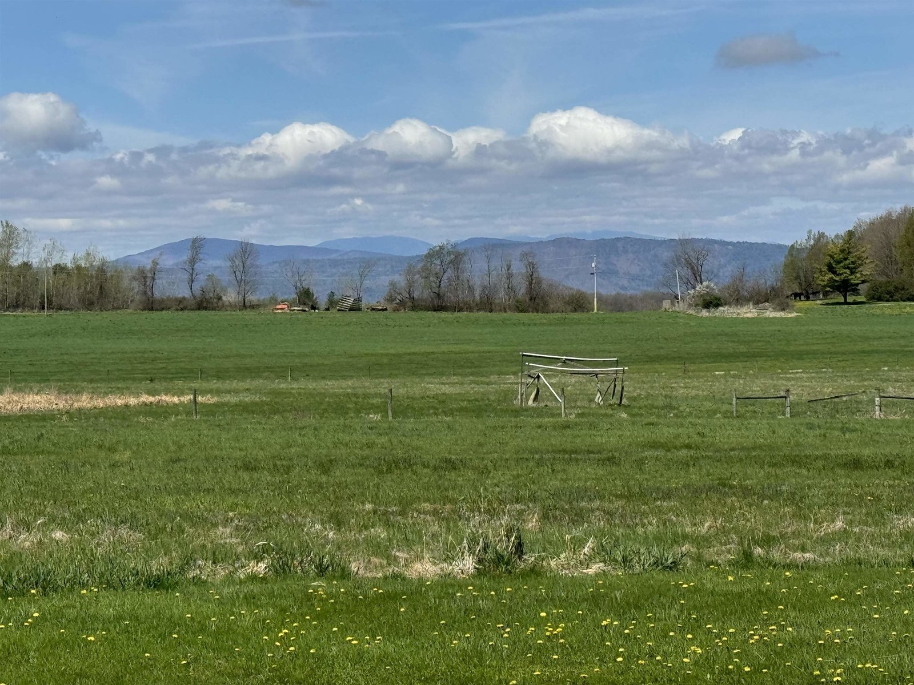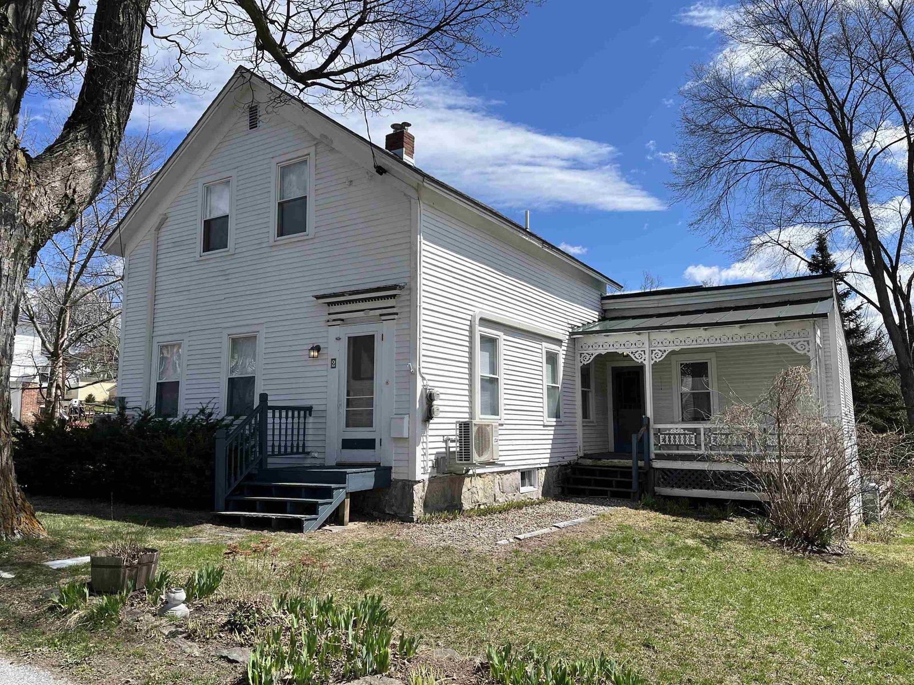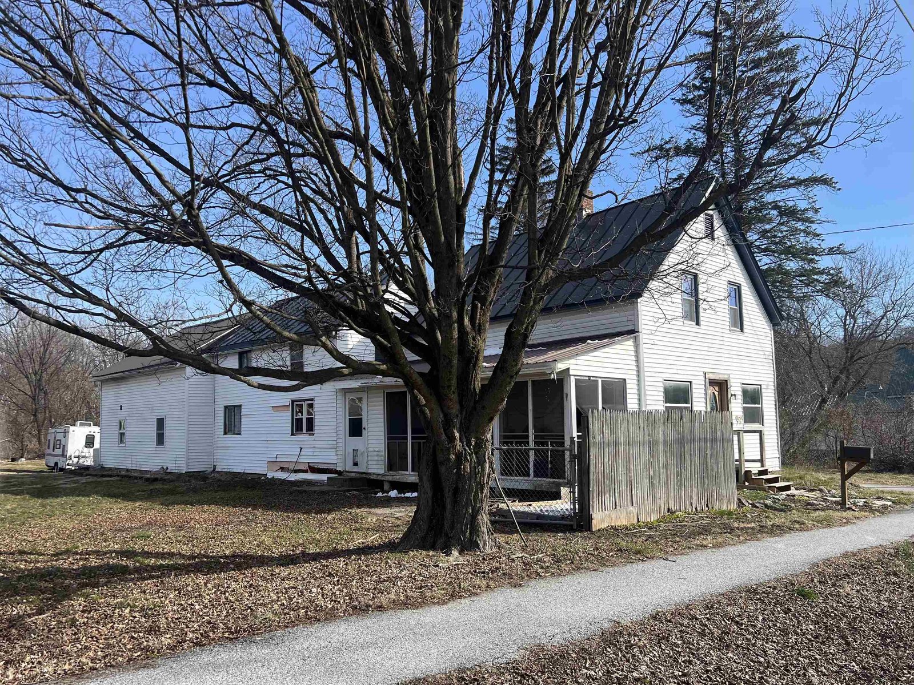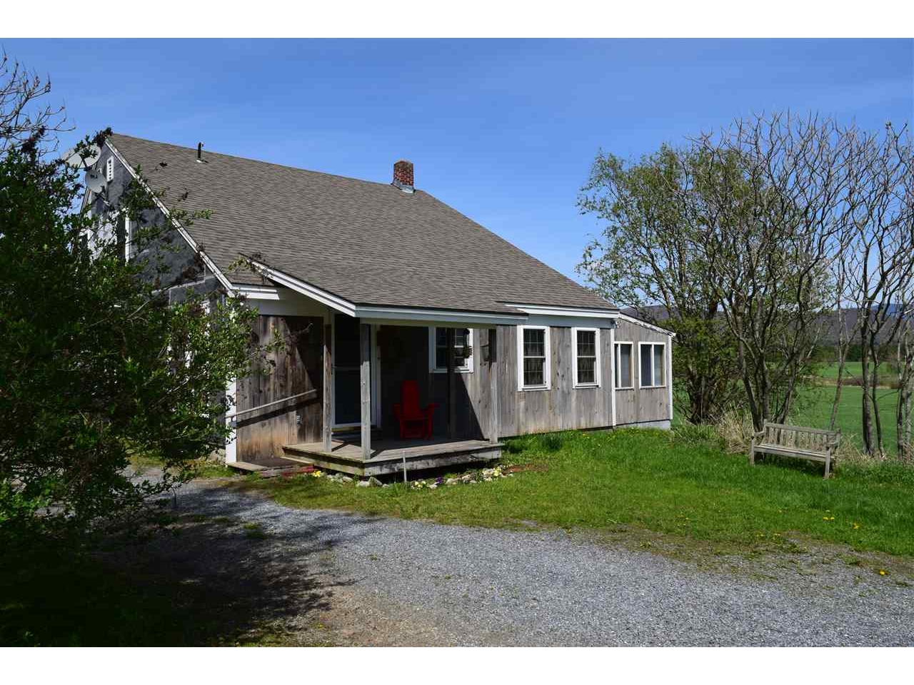Sold Status
$230,000 Sold Price
House Type
2 Beds
2 Baths
1,060 Sqft
Sold By Christopher von Trapp of Coldwell Banker Hickok and Boardman
Similar Properties for Sale
Request a Showing or More Info

Call: 802-863-1500
Mortgage Provider
Mortgage Calculator
$
$ Taxes
$ Principal & Interest
$
This calculation is based on a rough estimate. Every person's situation is different. Be sure to consult with a mortgage advisor on your specific needs.
Addison County
This charming "finish -upper" house on 12.9 acres with views of the Green Mountains, has some finish work still to do but is essentially complete. The former owner built this house himself after completing two other houses adjacent to the property. It has some lovely features including hardwood floors, unusual lighting fixtures, a good floor plan, and enclosed porch with newer vinyl windows. The location and views are breathtaking. You have space to explore, privacy from neighbors, and room to built some equity in a home. Still left to do: siding on north and west sides, baseboards, window trim, door trim. (A perfect candidate for a renovation loan financing program). A great house for someone who wants to put their own character into a home as there is a large second floor unfinished space that could be made into a more polished living area, or continued to be use as a workshop and storage. This floor is insulated and partially heated.The silo on the property was once a clever living space. Road frontage is approximate †
Property Location
Property Details
| Sold Price $230,000 | Sold Date Jul 7th, 2017 | |
|---|---|---|
| List Price $240,000 | Total Rooms 6 | List Date May 6th, 2017 |
| MLS# 4632033 | Lot Size 12.900 Acres | Taxes $6,641 |
| Type House | Stories 1 1/2 | Road Frontage 1500 |
| Bedrooms 2 | Style Cape | Water Frontage |
| Full Bathrooms 1 | Finished 1,060 Sqft | Construction No, Existing |
| 3/4 Bathrooms 1 | Above Grade 1,060 Sqft | Seasonal No |
| Half Bathrooms 0 | Below Grade 0 Sqft | Year Built 1979 |
| 1/4 Bathrooms 0 | Garage Size 0 Car | County Addison |
| Interior FeaturesAttic, Dining Area, Kitchen/Dining, Primary BR w/ BA, Walk-in Pantry |
|---|
| Equipment & AppliancesWasher, Refrigerator, Dryer, Stove - Electric |
| Kitchen - Eat-in 12 x 17, 1st Floor | Dining Room 10 x12, 1st Floor | Living Room 15 x 11, 1st Floor |
|---|---|---|
| Porch 9 x 14, 1st Floor | Primary Bedroom 13 x 12, 1st Floor | Bedroom 10 x 12, 1st Floor |
| Rec Room 29 x 12, 2nd Floor | Workshop 10 x 27, 2nd Floor |
| ConstructionWood Frame |
|---|
| Basement, Crawl Space |
| Exterior FeaturesBarn, Garden Space, Outbuilding, Porch - Enclosed, Shed |
| Exterior Wood, Vertical, Clapboard, Wood | Disability Features 1st Floor Bedroom, 1st Floor Full Bathrm, Bathrm w/tub, Bathroom w/Tub, Hard Surface Flooring, 1st Floor Laundry |
|---|---|
| Foundation Block, Concrete | House Color Gray |
| Floors Vinyl, Carpet, Hardwood | Building Certifications |
| Roof Shingle-Asphalt | HERS Index |
| DirectionsTake Route 7 South to Halladay Road. House is the last house on the left before you get to Three Mile Bridge Road. Sign at end of driveway. |
|---|
| Lot DescriptionNo, Mountain View, Sloping, View, Pasture, Fields, Country Setting, Corner, Rural Setting |
| Garage & Parking , |
| Road Frontage 1500 | Water Access |
|---|---|
| Suitable Use | Water Type |
| Driveway Gravel | Water Body |
| Flood Zone No | Zoning AR |
| School District Addison Central | Middle Middlebury Union Middle #3 |
|---|---|
| Elementary Mary Hogan School | High Middlebury Senior UHSD #3 |
| Heat Fuel Gas-LP/Bottle | Excluded |
|---|---|
| Heating/Cool None, Hot Air | Negotiable |
| Sewer Septic | Parcel Access ROW |
| Water Drilled Well, Purifier/Soft | ROW for Other Parcel |
| Water Heater Gas-Lp/Bottle | Financing |
| Cable Co satellite | Documents Deed, Property Disclosure, Tax Map |
| Electric 200 Amp, Circuit Breaker(s) | Tax ID 387-120-10066 |

† The remarks published on this webpage originate from Listed By Amey Ryan of IPJ Real Estate via the NNEREN IDX Program and do not represent the views and opinions of Coldwell Banker Hickok & Boardman. Coldwell Banker Hickok & Boardman Realty cannot be held responsible for possible violations of copyright resulting from the posting of any data from the NNEREN IDX Program.

 Back to Search Results
Back to Search Results