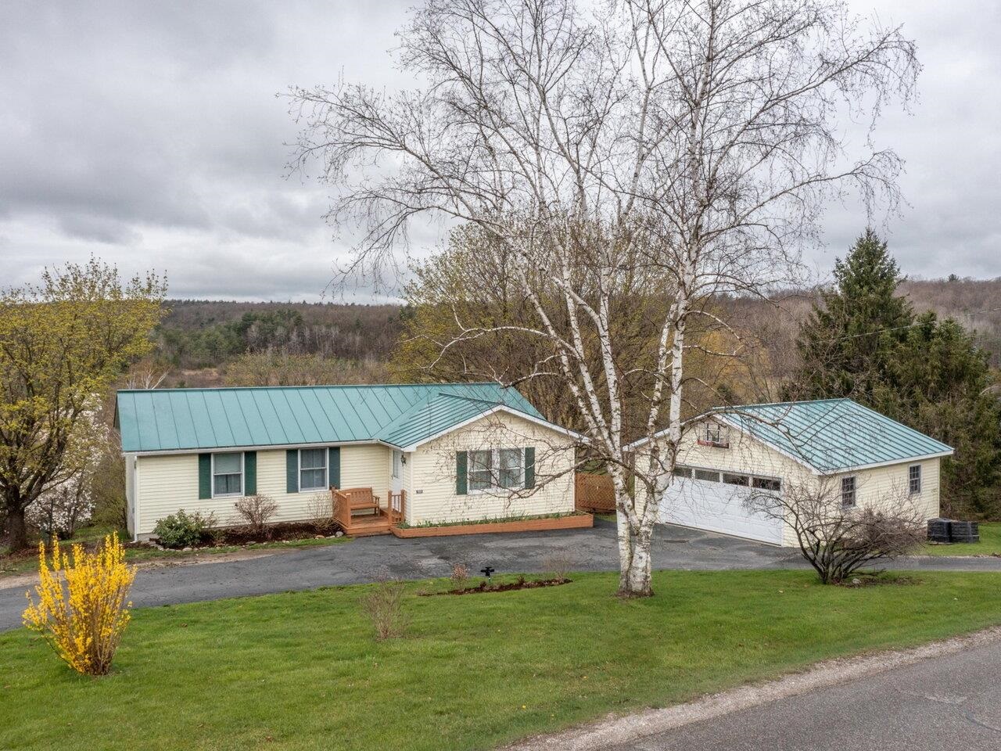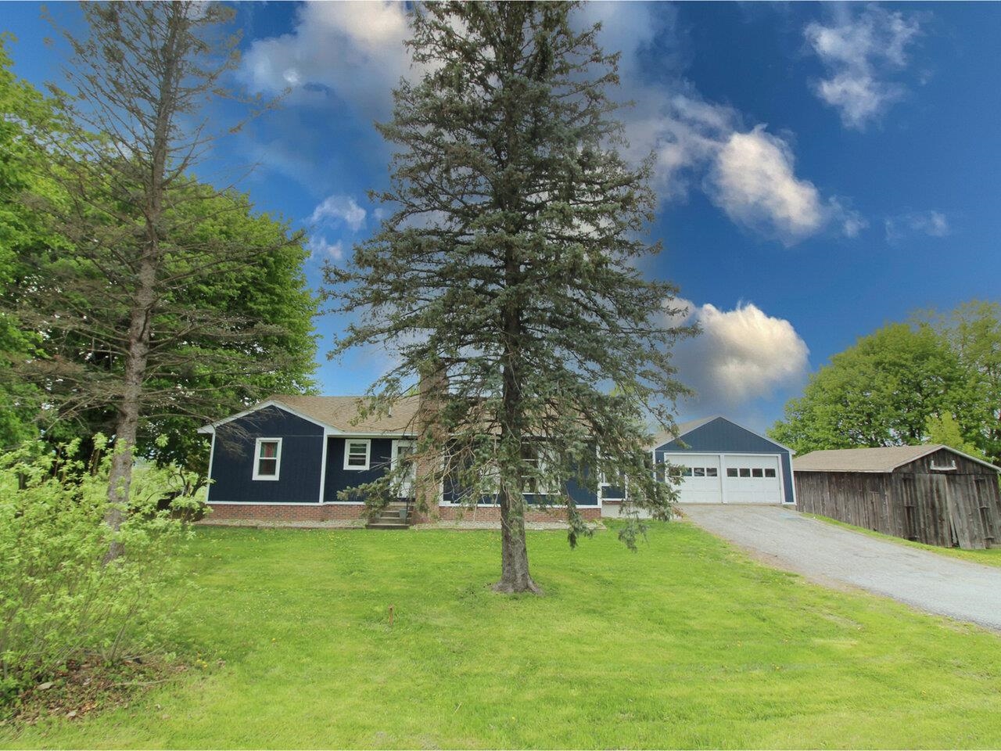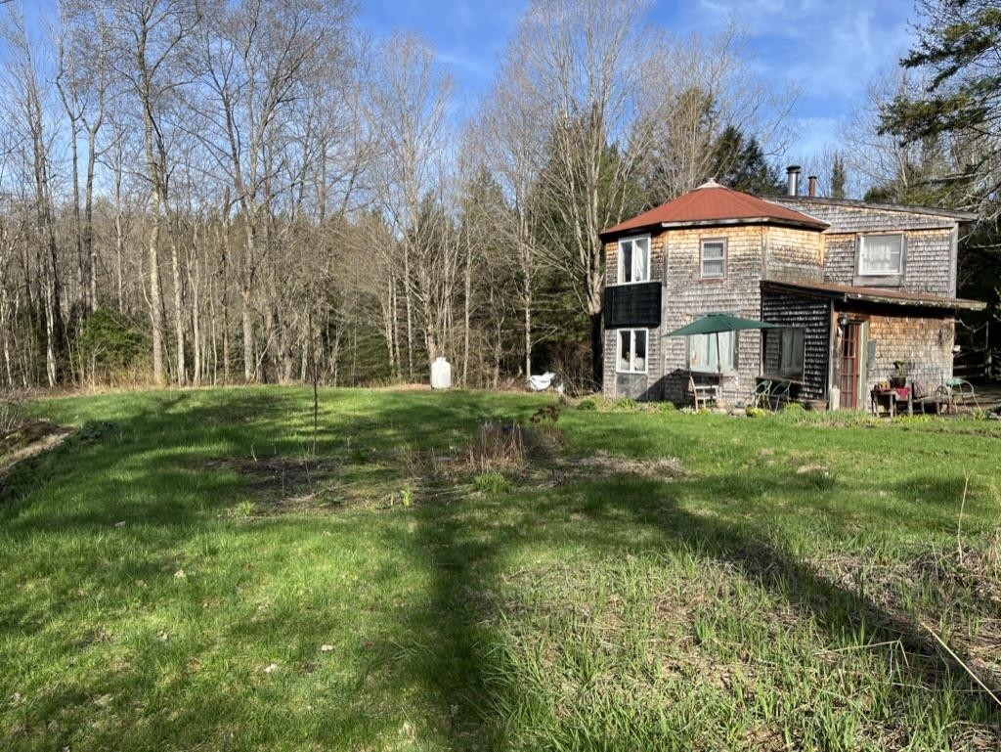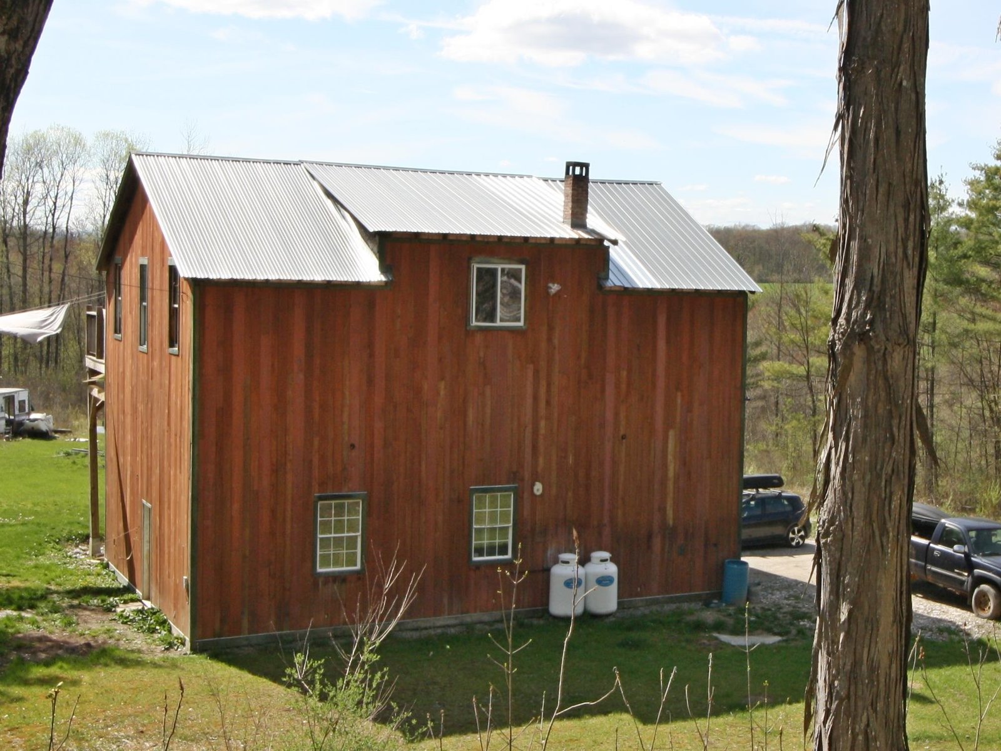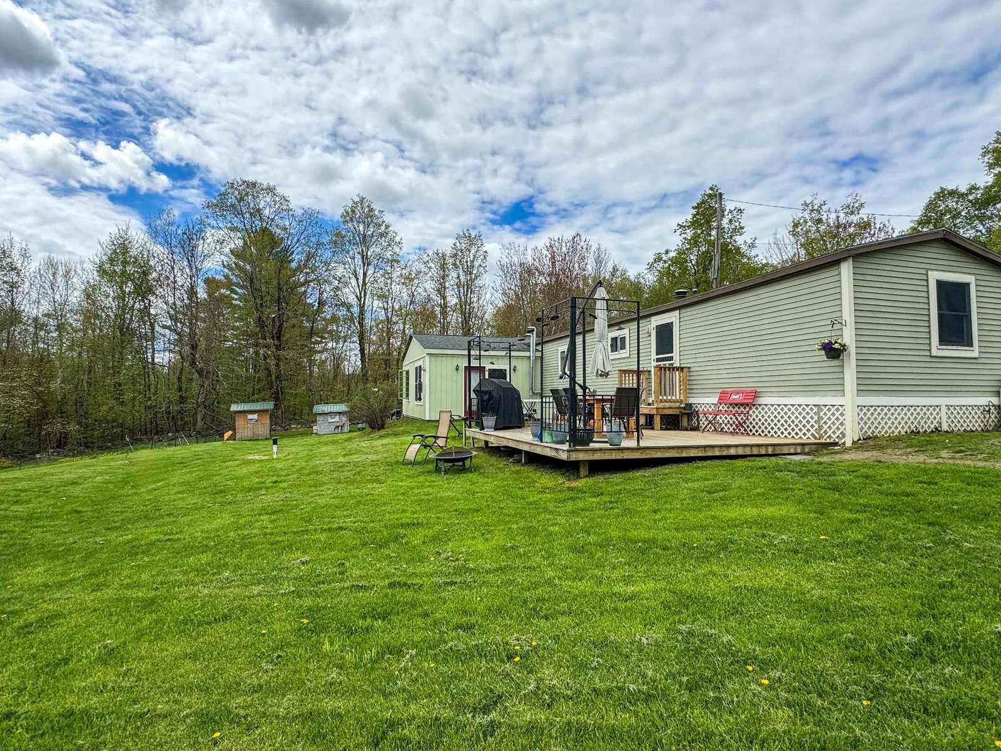Sold Status
$257,500 Sold Price
House Type
4 Beds
3 Baths
2,550 Sqft
Sold By
Similar Properties for Sale
Request a Showing or More Info

Call: 802-863-1500
Mortgage Provider
Mortgage Calculator
$
$ Taxes
$ Principal & Interest
$
This calculation is based on a rough estimate. Every person's situation is different. Be sure to consult with a mortgage advisor on your specific needs.
Addison County
This comfortable home has plenty of living space in a desirable Middlebury neighborhood. Beautiful fieldstone fireplace in the open concept living area with a large island ready to entertain or gather with family or friends. A formal dining area opens to a fenced backyard with deck and in-ground pool. Two bedrooms and two full baths complete the first floor, while a master bedroom with large walk-in closet, full bath and an additional bedroom are on the renovated second floor. The living space doesn't stop there, with a large family room and utility room with washer and dryer hook-ups in the basement. Come take a look at this affordable home. †
Property Location
Property Details
| Sold Price $257,500 | Sold Date May 15th, 2017 | |
|---|---|---|
| List Price $275,000 | Total Rooms 8 | List Date Jan 27th, 2017 |
| MLS# 4615804 | Lot Size 0.750 Acres | Taxes $7,451 |
| Type House | Stories 1 1/2 | Road Frontage 489 |
| Bedrooms 4 | Style Ranch | Water Frontage |
| Full Bathrooms 3 | Finished 2,550 Sqft | Construction No, Existing |
| 3/4 Bathrooms 0 | Above Grade 1,950 Sqft | Seasonal No |
| Half Bathrooms 0 | Below Grade 600 Sqft | Year Built 1966 |
| 1/4 Bathrooms 0 | Garage Size 2 Car | County Addison |
| Interior FeaturesIsland, Laundry Hook-ups, Ceiling Fan, Dining Area, Walk-in Closet, Kitchen/Living |
|---|
| Equipment & AppliancesMicrowave, Range-Electric, Dishwasher, Disposal, Refrigerator, Smoke Detector, Kitchen Island |
| Kitchen 9 x 16, 1st Floor | Dining Room 11.5 x 24, 1st Floor | Living Room 14 x 17, 1st Floor |
|---|---|---|
| Family Room 16.5 x 21.5, Basement | Bedroom 12 x 15, 1st Floor | Bedroom 9 x 14, 1st Floor |
| Primary Bedroom 11.5 x 15.5, 2nd Floor | Bedroom 10.5 x 11.5, 2nd Floor |
| ConstructionWood Frame |
|---|
| BasementInterior, Interior Stairs, Concrete, Storage Space, Full, Partially Finished |
| Exterior FeaturesPatio, Partial Fence, Pool-In Ground, Shed, Deck |
| Exterior Vinyl | Disability Features 1st Floor Full Bathrm, 1st Floor Hrd Surfce Flr, Paved Parking |
|---|---|
| Foundation Concrete | House Color White |
| Floors Vinyl, Carpet, Hardwood, Laminate | Building Certifications |
| Roof Shingle-Asphalt | HERS Index |
| DirectionsFrom Middlebury, Washington Street Extension to Painter hils on the right. First house on left. |
|---|
| Lot Description, Mountain View, Corner |
| Garage & Parking Attached, Heated, 3 Parking Spaces |
| Road Frontage 489 | Water Access |
|---|---|
| Suitable Use | Water Type |
| Driveway Paved | Water Body |
| Flood Zone Unknown | Zoning Residential |
| School District Addison Central | Middle Middlebury Union Middle #3 |
|---|---|
| Elementary Mary Hogan School | High Middlebury Senior UHSD #3 |
| Heat Fuel Oil | Excluded |
|---|---|
| Heating/Cool None, Baseboard | Negotiable Other |
| Sewer Public | Parcel Access ROW |
| Water Public | ROW for Other Parcel |
| Water Heater Off Boiler, Oil | Financing , Rural Development, VtFHA, VA, Conventional, FHA |
| Cable Co Comcast | Documents |
| Electric 200 Amp, Circuit Breaker(s) | Tax ID 387-120-10374 |

† The remarks published on this webpage originate from Listed By Elizabeth Marino of via the NNEREN IDX Program and do not represent the views and opinions of Coldwell Banker Hickok & Boardman. Coldwell Banker Hickok & Boardman Realty cannot be held responsible for possible violations of copyright resulting from the posting of any data from the NNEREN IDX Program.

 Back to Search Results
Back to Search Results