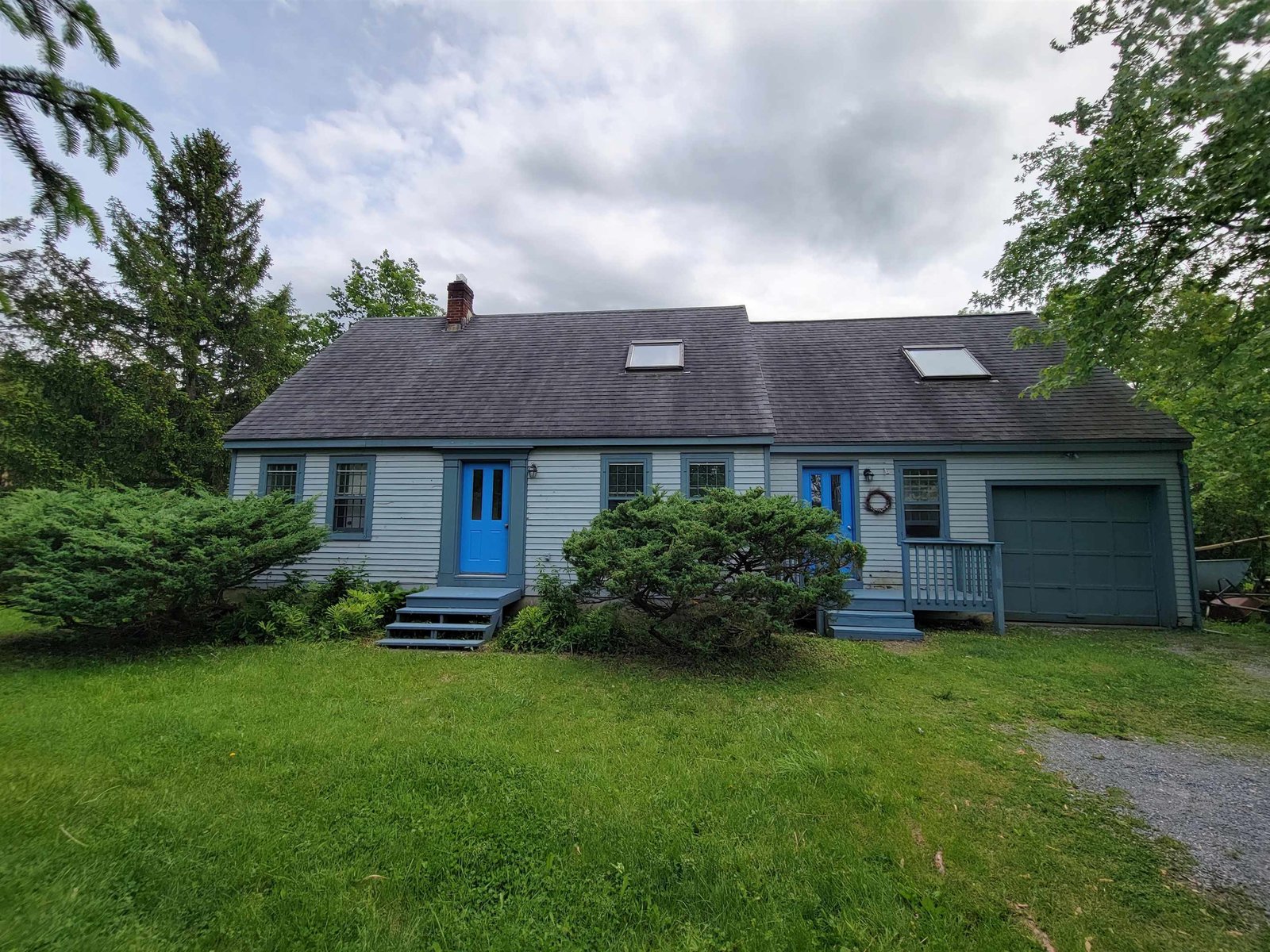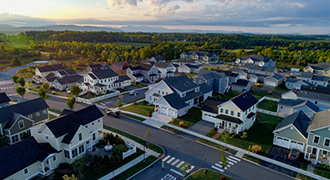Sold Status
$216,000 Sold Price
House Type
3 Beds
1 Baths
1,444 Sqft
Sold By RE/MAX North Professionals, Middlebury
Similar Properties for Sale
Request a Showing or More Info

Call: 802-863-1500
Mortgage Provider
Mortgage Calculator
$
$ Taxes
$ Principal & Interest
$
This calculation is based on a rough estimate. Every person's situation is different. Be sure to consult with a mortgage advisor on your specific needs.
Addison County
Lovely one story home in private, wooded setting! Move right into this charming home. 3 BR, 1 bath, open living, dining + kitchen. 2 partly finished heated rooms in basement. New boiler Feb. 2005. Part of the Woodlands - enjoy the feeling of country but with neighbors + close to Middlebury! †
Property Location
Property Details
| Sold Price $216,000 | Sold Date May 18th, 2007 | |
|---|---|---|
| List Price $218,000 | Total Rooms 7 | List Date Mar 28th, 2007 |
| MLS# 3038327 | Lot Size 1.030 Acres | Taxes $3,764 |
| Type House | Stories 1 | Road Frontage 364 |
| Bedrooms 3 | Style Detached, Ranch | Water Frontage |
| Full Bathrooms 1 | Finished 1,444 Sqft | Construction |
| 3/4 Bathrooms | Above Grade 1,044 Sqft | Seasonal |
| Half Bathrooms 0 | Below Grade 400 Sqft | Year Built 1991 |
| 1/4 Bathrooms | Garage Size 0 Car | County Addison |
| Interior FeaturesNatural Woodwork, Living/Dining, Ceiling Fan, , Cable |
|---|
| Equipment & AppliancesOther, Washer, Exhaust Hood, Refrigerator, Dryer, , Dehumidifier |
| Kitchen 13`3x11`10, 1st Floor | Dining Room | Living Room 15`6 x 14`2, 1st Floor |
|---|---|---|
| Primary Bedroom 13`5x12`3, 1st Floor | Bedroom 10`2x9`3, 1st Floor | Bedroom 9`2x13`6, 1st Floor |
| Bath - Full 1st Floor |
| Construction |
|---|
| Basement, Unfinished, Full, Other, Partially Finished |
| Exterior FeaturesDeck |
| Exterior Wood, Clapboard | Disability Features |
|---|---|
| Foundation Concrete | House Color Brown |
| Floors Vinyl, Carpet | Building Certifications |
| Roof Shingle-Other | HERS Index |
| DirectionsFrom Cady Rd., Route 116 north towards Bristol. Right on Munson Rd. Straight at stop sign. House on right. |
|---|
| Lot Description, Subdivision, Wooded Setting, |
| Garage & Parking , , None |
| Road Frontage 364 | Water Access |
|---|---|
| Suitable Use | Water Type |
| Driveway Gravel | Water Body |
| Flood Zone | Zoning |
| School District NA | Middle Middlebury Union Middle #3 |
|---|---|
| Elementary Middlebury ID #4 School | High |
| Heat Fuel Gas-LP/Bottle | Excluded |
|---|---|
| Heating/Cool Baseboard | Negotiable |
| Sewer Septic | Parcel Access ROW No |
| Water Drilled Well | ROW for Other Parcel |
| Water Heater Domestic | Financing , Cash Only, Conventional |
| Cable Co Comcast | Documents Plot Plan, Property Disclosure, Deed, Property Disclosure |
| Electric 220 Plug, Circuit Breaker(s) | Tax ID |

† The remarks published on this webpage originate from Listed By of via the NNEREN IDX Program and do not represent the views and opinions of Coldwell Banker Hickok & Boardman. Coldwell Banker Hickok & Boardman Realty cannot be held responsible for possible violations of copyright resulting from the posting of any data from the NNEREN IDX Program.

 Back to Search Results
Back to Search Results






