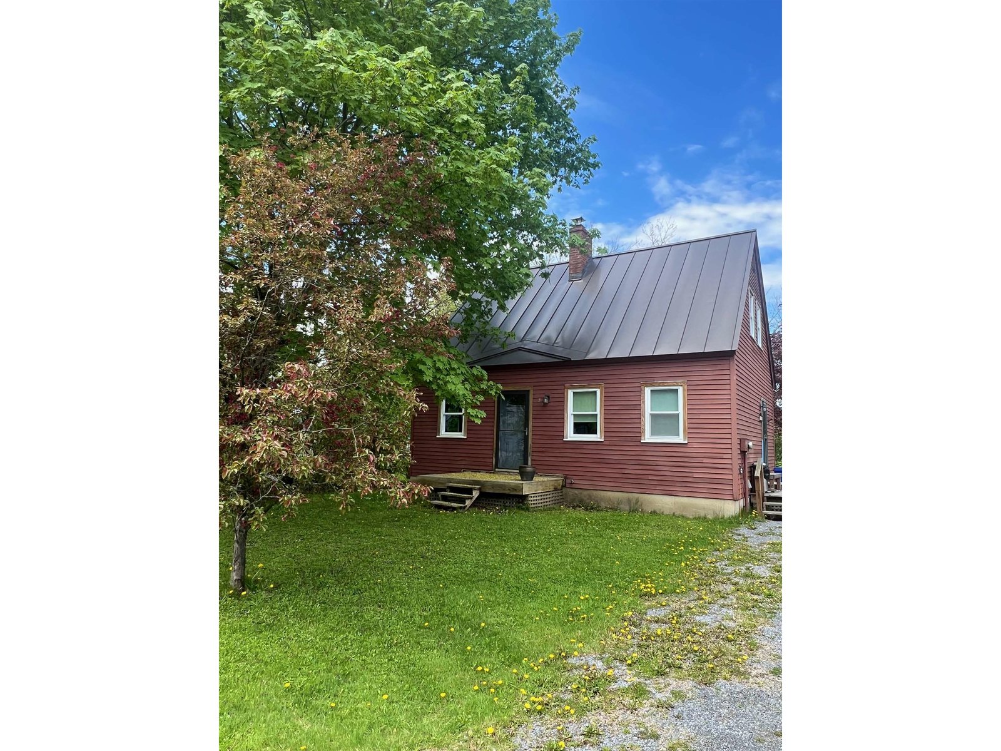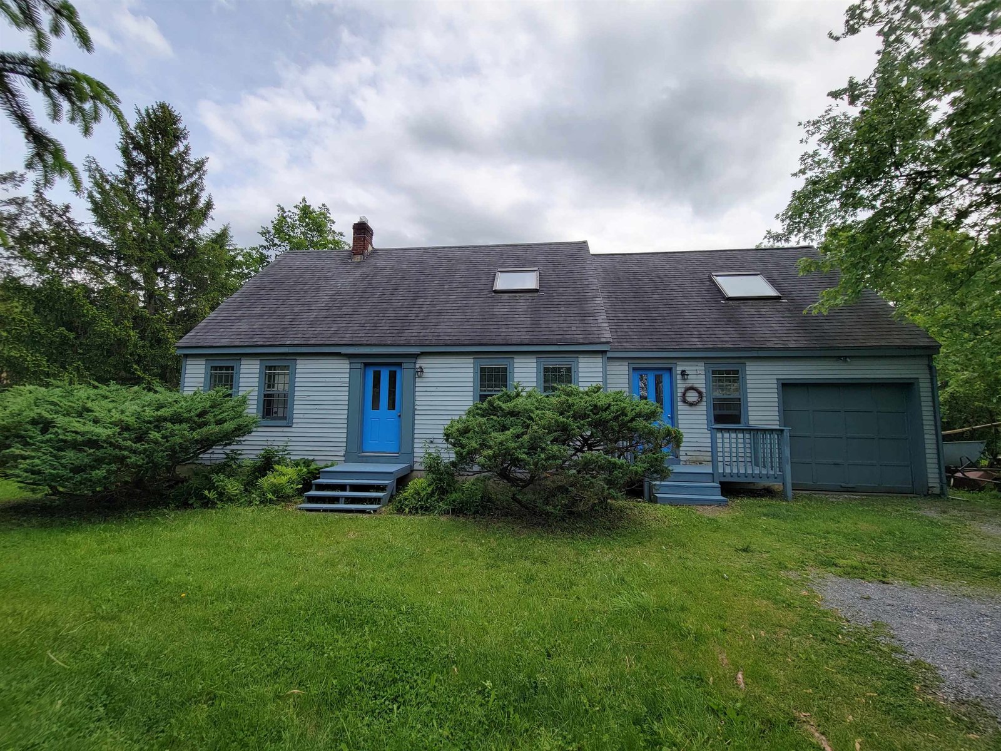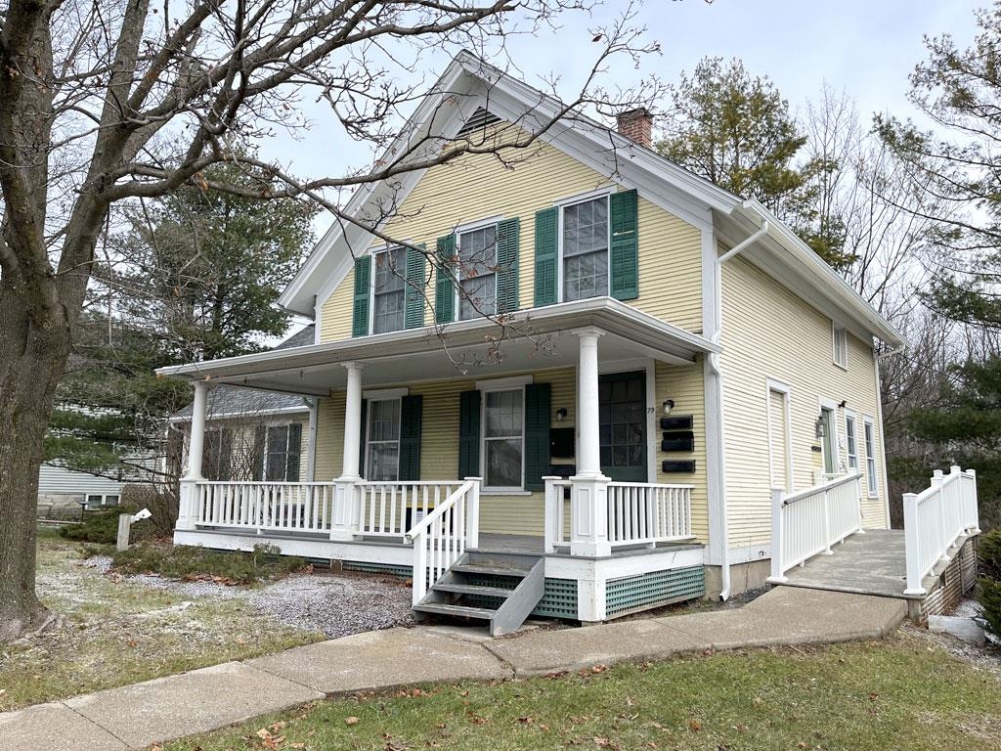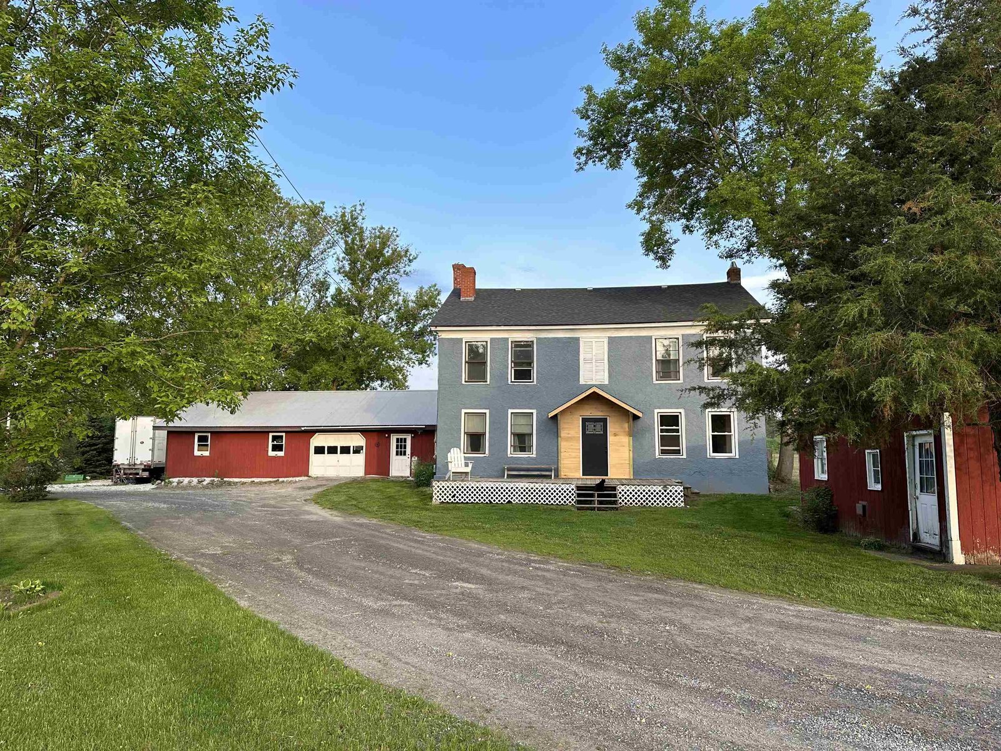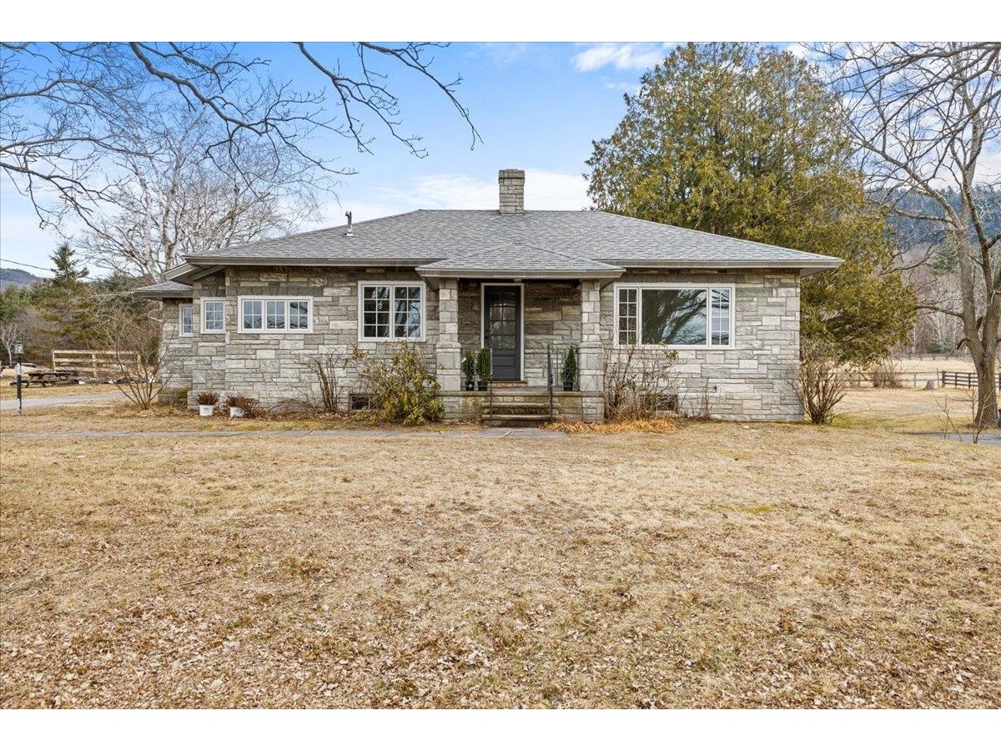Sold Status
$380,000 Sold Price
House Type
3 Beds
2 Baths
1,784 Sqft
Sold By RE/MAX North Professionals, Middlebury
Similar Properties for Sale
Request a Showing or More Info

Call: 802-863-1500
Mortgage Provider
Mortgage Calculator
$
$ Taxes
$ Principal & Interest
$
This calculation is based on a rough estimate. Every person's situation is different. Be sure to consult with a mortgage advisor on your specific needs.
Addison County
Classic comfortable Middlebury Cape. A traditional 3BR/2BA in the historic district of the villlage. Ideally located on the Trail Around Middlebury (TAM) w/in a short distance to all amenities in town living has to offer; schools, shopping, library, churches & downtown. Guest accommodations, fine dining & casual fare are just steps away. Fully restored in 2010 w/substantial improvements from the installation of foundation footer drains to a new roof. Insulated w/dense pack cellulose & spray foam & new windows installed featuring custom window treatments. It boasts one of the few absolutely dry basements in town, w/high tech, fireproof insulation floor to ceiling. The warm, dry basement houses the laundry(served by 1st & 2nd floor chutes), a sophisticated, high efficiency hydronic gas boiler(with multiple 1 room zones), & plenty of room for storage/work area. Both propane & natural gas are on site. Hardwood flrs throughout w/red oak on the 1st floor and sugar maple on the 2nd. Heated w/high-efficiency European wall radiators. A glass front woodstove in the living room provides ambiance while substantially heating the whole house. The new kitchen is highly functional w/plenty of counter & cabinet space, a 'big pot' stainless sink and Bosch duel fuel range for the gourmet cook. 1 Car garage on the east side w/access to the basement. Lg new screened porch w/mahogany flr w/attached grill deck. On over half an acre, enjoy endless gardens, entertaining & outdoor living. †
Property Location
Property Details
| Sold Price $380,000 | Sold Date Dec 22nd, 2017 | |
|---|---|---|
| List Price $399,000 | Total Rooms 7 | List Date Oct 20th, 2017 |
| MLS# 4665210 | Lot Size 0.550 Acres | Taxes $6,720 |
| Type House | Stories 1 1/2 | Road Frontage 160 |
| Bedrooms 3 | Style Cape | Water Frontage |
| Full Bathrooms 1 | Finished 1,784 Sqft | Construction No, Existing |
| 3/4 Bathrooms 1 | Above Grade 1,784 Sqft | Seasonal No |
| Half Bathrooms 0 | Below Grade 0 Sqft | Year Built 1945 |
| 1/4 Bathrooms 0 | Garage Size 1 Car | County Addison |
| Interior FeaturesSmoke Det-Battery Powered, Hearth, Blinds, Kitchen/Dining, Skylight, Laundry Hook-ups, Wood Stove Hook-up, Wood Stove |
|---|
| Equipment & AppliancesRefrigerator, Washer, Dishwasher, Range-Gas, Exhaust Hood, Dryer, CO Detector, Dehumidifier, Wood Stove |
| Living Room 17'5x13'4, 1st Floor | Dining Room 13'7x10'7, 1st Floor | Kitchen 13'4x9'7, 1st Floor |
|---|---|---|
| Office/Study 8'6x8'7, 1st Floor | Bedroom 13x10'3, 1st Floor | Bedroom 17'10x14, 2nd Floor |
| Bedroom 14x13'3, 2nd Floor |
| ConstructionWood Frame |
|---|
| BasementWalk-up, Unfinished, Interior Stairs, Concrete, Full, Unfinished |
| Exterior FeaturesShed, Out Building, Porch, Porch-Enclosed, Deck |
| Exterior Vinyl Siding | Disability Features 1st Floor 3/4 Bathrm, 1st Floor Bedroom, 1st Floor Hrd Surfce Flr, Hard Surface Flooring, Paved Parking |
|---|---|
| Foundation Poured Concrete | House Color White |
| Floors Vinyl, Hardwood | Building Certifications |
| Roof Shingle-Architectural | HERS Index |
| DirectionsRoute 7 north of Middlebury. Right onto Stewart Lane at light. House is on corner of Stewart & High St across from Swift St. |
|---|
| Lot DescriptionYes, Mountain View, Corner, View, Landscaped, City Lot, Sidewalks, Street Lights, View, In Town |
| Garage & Parking Attached, , Driveway |
| Road Frontage 160 | Water Access |
|---|---|
| Suitable Use | Water Type |
| Driveway Paved | Water Body |
| Flood Zone No | Zoning RES |
| School District Addison Central | Middle Middlebury Union Middle #3 |
|---|---|
| Elementary Mary Hogan School | High Middlebury Senior UHSD #3 |
| Heat Fuel Wood, Gas-LP/Bottle | Excluded |
|---|---|
| Heating/Cool Central Air, Hot Water, Multi Zone, Heat Pump | Negotiable |
| Sewer Public Sewer On-Site | Parcel Access ROW No |
| Water Public | ROW for Other Parcel No |
| Water Heater Domestic | Financing |
| Cable Co Comcast | Documents Town Permit, Property Disclosure, Deed, Building Permit, Plot Plan, Town Permit |
| Electric Circuit Breaker(s) | Tax ID 38712013178 |

† The remarks published on this webpage originate from Listed By Bonnie Gridley of RE/MAX North Professionals, Middlebury via the NNEREN IDX Program and do not represent the views and opinions of Coldwell Banker Hickok & Boardman. Coldwell Banker Hickok & Boardman Realty cannot be held responsible for possible violations of copyright resulting from the posting of any data from the NNEREN IDX Program.

 Back to Search Results
Back to Search Results