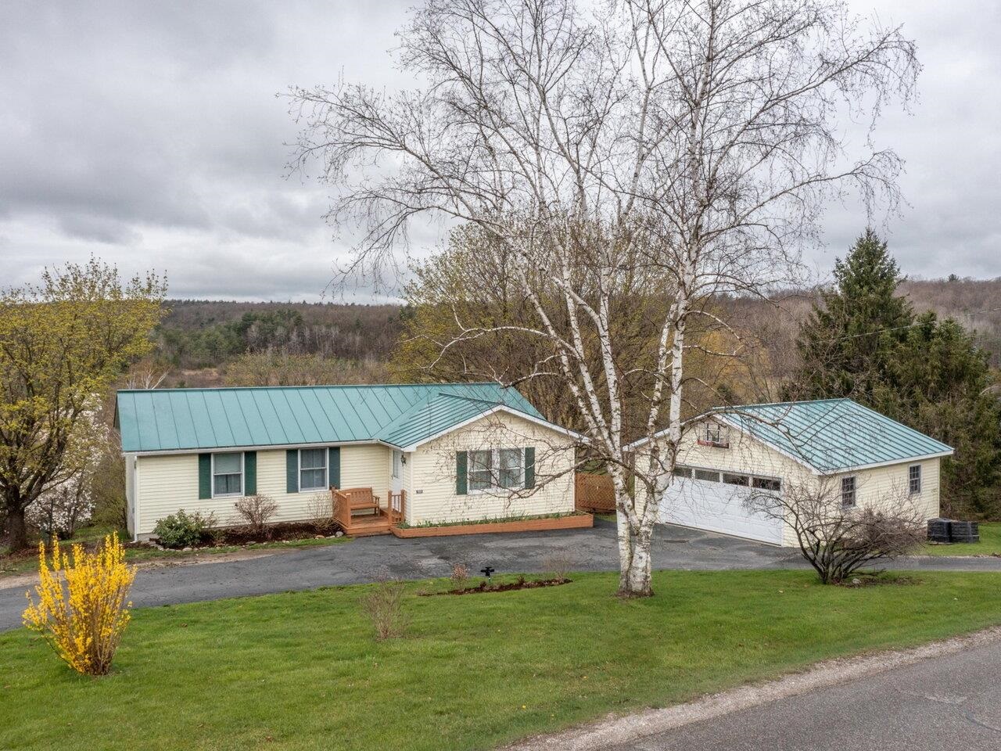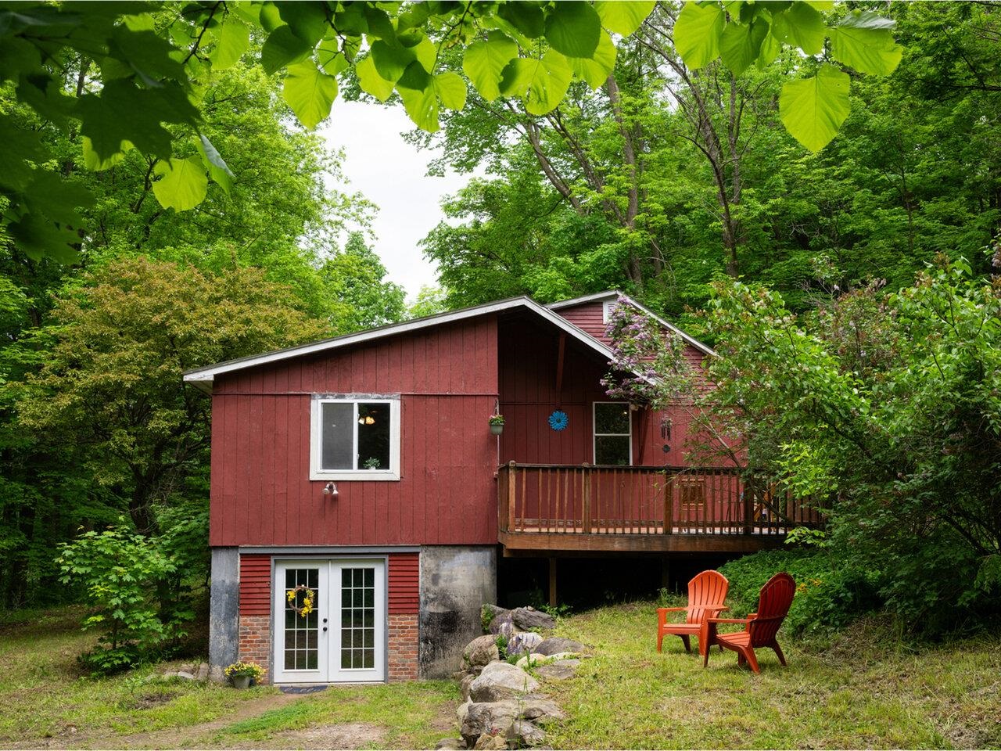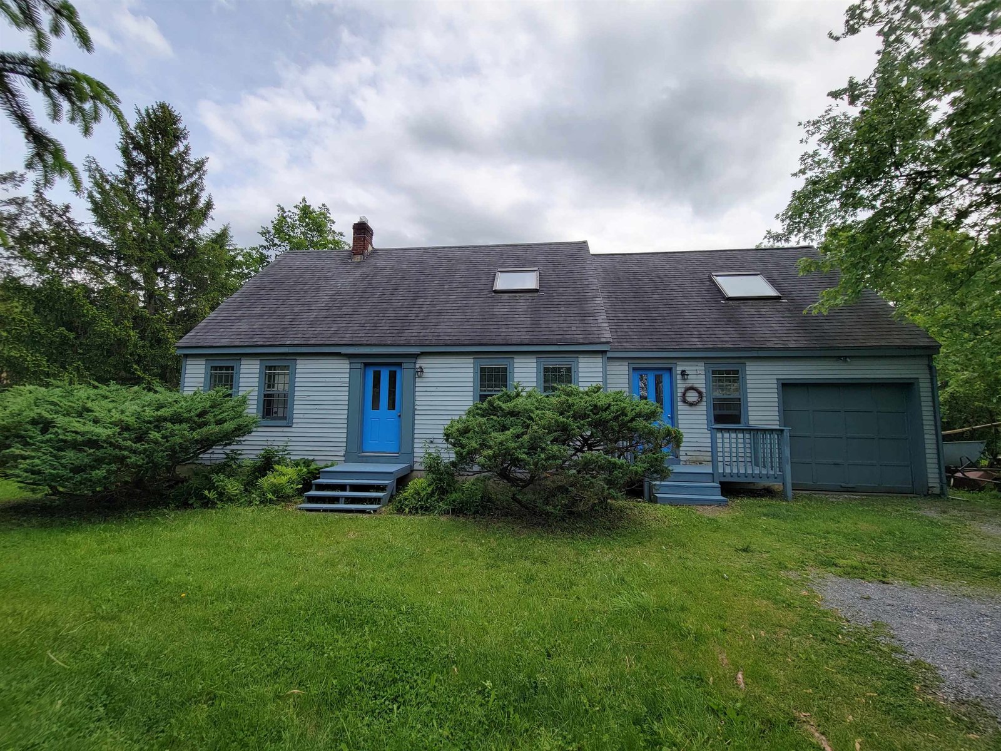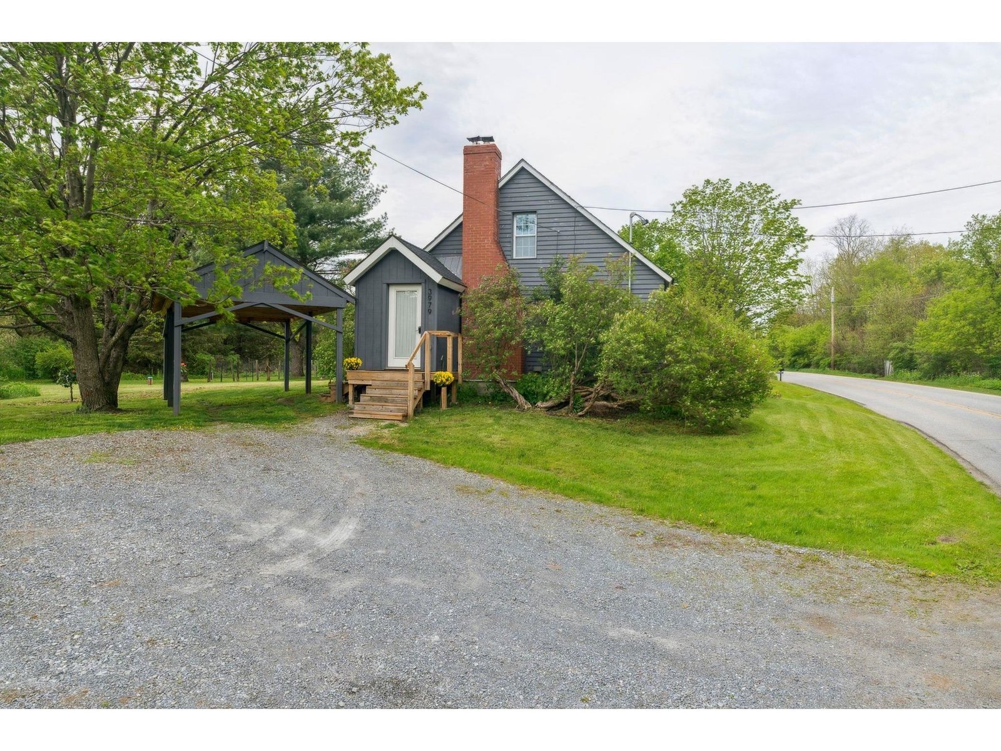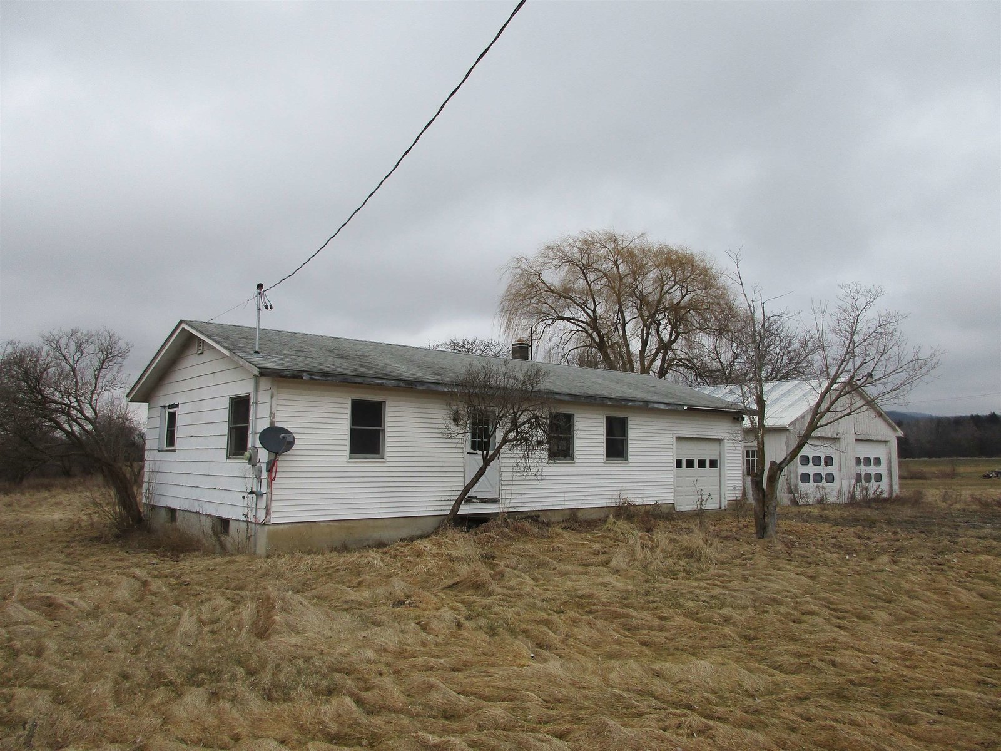Sold Status
$287,000 Sold Price
House Type
3 Beds
3 Baths
1,900 Sqft
Sold By
Similar Properties for Sale
Request a Showing or More Info

Call: 802-863-1500
Mortgage Provider
Mortgage Calculator
$
$ Taxes
$ Principal & Interest
$
This calculation is based on a rough estimate. Every person's situation is different. Be sure to consult with a mortgage advisor on your specific needs.
Addison County
What a wonderful opportunity to live within walking distances to downtown and local eateries. The private and protected front porch invites you to sit and relax while you enjoy the company of your neighbors. Walk into this well maintained farmhouse with its gleaming hardwood floors, windows galore capturing every ray of sunshine, and a master bedroom suite that overlooks the expansive back yard. Let's start on the first floor family room that boasts a fireplace, window seat, a long bank of windows, and storage in the window seat and in all the built-ins. Your family and guests will overflow into the kitchen and formal dining making the first floor functional and flowing. The front staircase opens up to huge bedrooms and lots and lots of storage. the master bedroom will sweep you away along with a front bedroom that would make a great second master or a fun room for a child's bedroom and playroom. This home has it all; location, functionality, and a yard that will be the envy of all. †
Property Location
Property Details
| Sold Price $287,000 | Sold Date Nov 9th, 2015 | |
|---|---|---|
| List Price $299,900 | Total Rooms 7 | List Date Aug 8th, 2015 |
| MLS# 4443733 | Lot Size 0.230 Acres | Taxes $6,488 |
| Type House | Stories 2 | Road Frontage 60 |
| Bedrooms 3 | Style Detached, Walkout Lower Level, Farmhouse | Water Frontage |
| Full Bathrooms 2 | Finished 1,900 Sqft | Construction Existing |
| 3/4 Bathrooms 0 | Above Grade 1,900 Sqft | Seasonal No |
| Half Bathrooms 1 | Below Grade 0 Sqft | Year Built 1940 |
| 1/4 Bathrooms 0 | Garage Size 1 Car | County Addison |
| Interior FeaturesKitchen, Living Room, Smoke Det-Battery Powered, Primary BR with BA, 1 Fireplace, Fireplace-Screens/Equip., Cable |
|---|
| Equipment & AppliancesRefrigerator, Washer, Dishwasher, Range-Electric, Dryer, CO Detector, Smoke Detector |
| Primary Bedroom 16'7x14 2nd Floor | 2nd Bedroom 11x11'3 2nd Floor | 3rd Bedroom 23x14 2nd Floor |
|---|---|---|
| Living Room 12x13 | Kitchen 13x10 | Dining Room 12x13 1st Floor |
| Family Room 19x14 1st Floor | Half Bath 1st Floor | Full Bath 2nd Floor |
| Full Bath 2nd Floor |
| ConstructionWood Frame, Existing |
|---|
| BasementWalkout, Unfinished, Interior Stairs, Full |
| Exterior FeaturesPorch-Covered, Barn, Window Screens, Underground Utilities |
| Exterior Clapboard | Disability Features 1st Floor 1/2 Bathrm |
|---|---|
| Foundation Concrete | House Color beige |
| Floors Vinyl, Carpet, Hardwood | Building Certifications |
| Roof Shingle-Asphalt | HERS Index |
| DirectionsWeybridge Street to 302. The "2" is missing on the post. |
|---|
| Lot DescriptionLandscaped, Village |
| Garage & Parking Detached, Driveway |
| Road Frontage 60 | Water Access |
|---|---|
| Suitable Use | Water Type |
| Driveway Paved | Water Body |
| Flood Zone No | Zoning MDR |
| School District Addison Central | Middle Middlebury Union Middle #3 |
|---|---|
| Elementary Mary Hogan School | High Middlebury Senior UHSD #3 |
| Heat Fuel Oil | Excluded |
|---|---|
| Heating/Cool Hot Air, Electric | Negotiable |
| Sewer Public | Parcel Access ROW |
| Water Public | ROW for Other Parcel |
| Water Heater Domestic | Financing All Financing Options |
| Cable Co Comcast | Documents Deed |
| Electric 100 Amp, Circuit Breaker(s) | Tax ID 387-120-11440 |

† The remarks published on this webpage originate from Listed By of BHHS Vermont Realty Group/Vergennes via the NNEREN IDX Program and do not represent the views and opinions of Coldwell Banker Hickok & Boardman. Coldwell Banker Hickok & Boardman Realty cannot be held responsible for possible violations of copyright resulting from the posting of any data from the NNEREN IDX Program.

 Back to Search Results
Back to Search Results