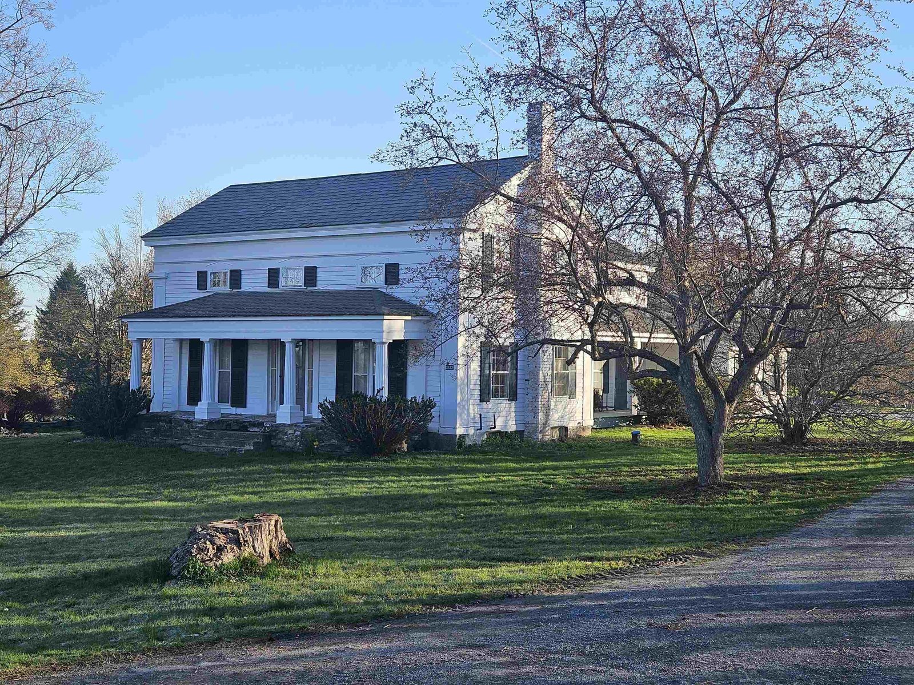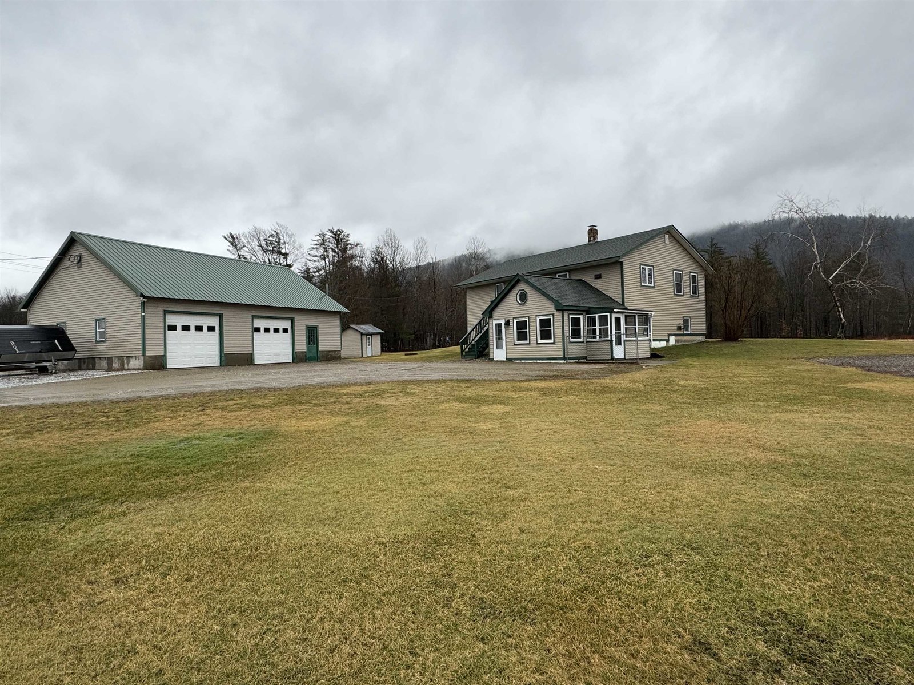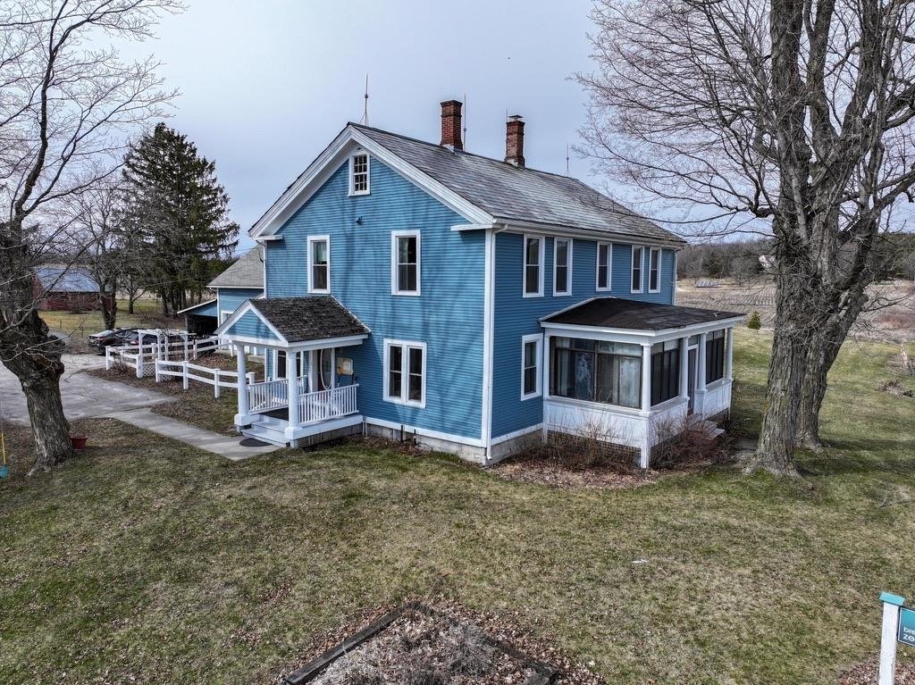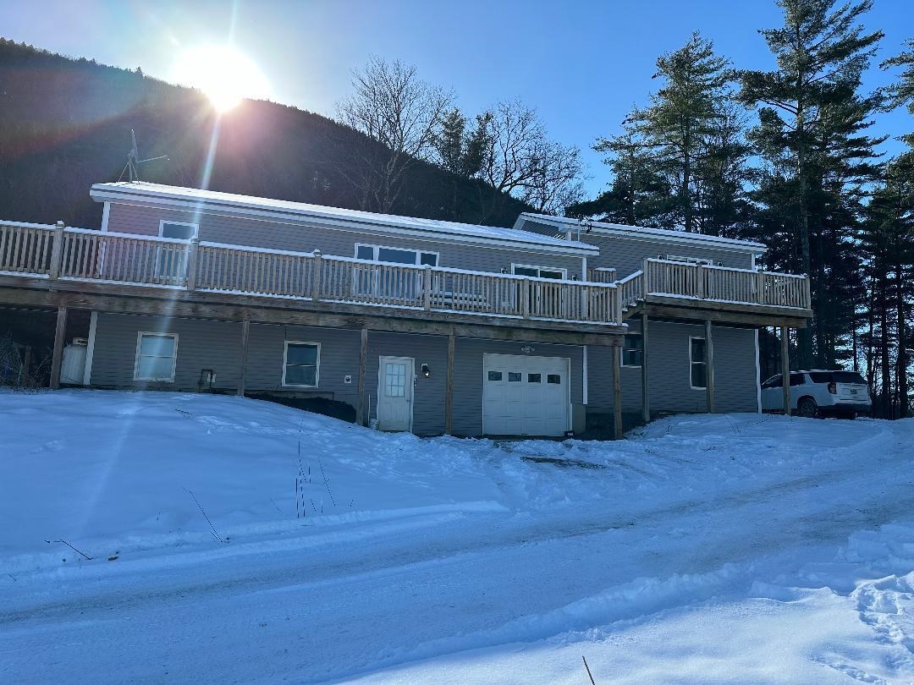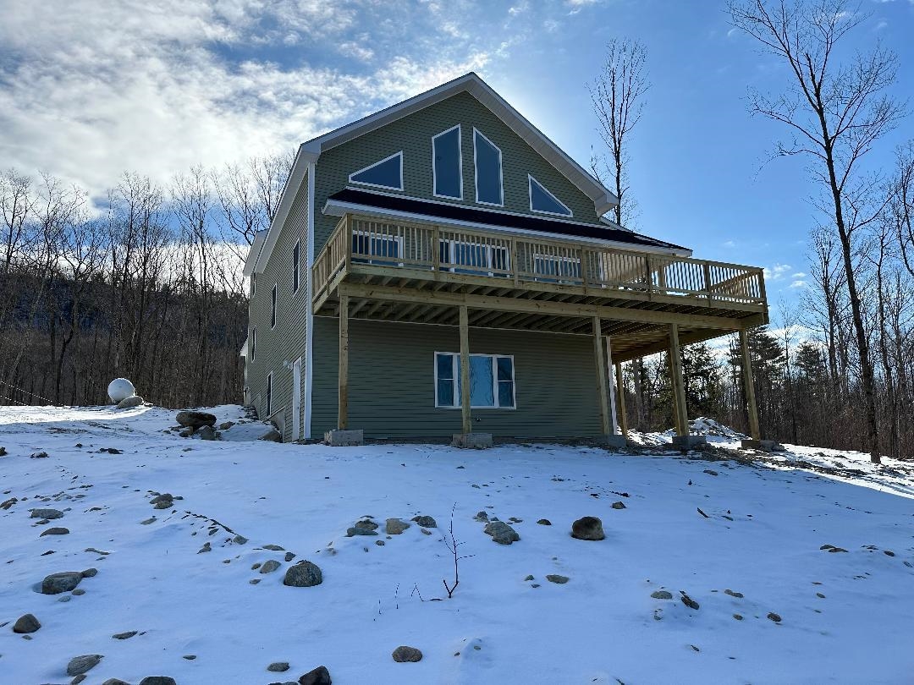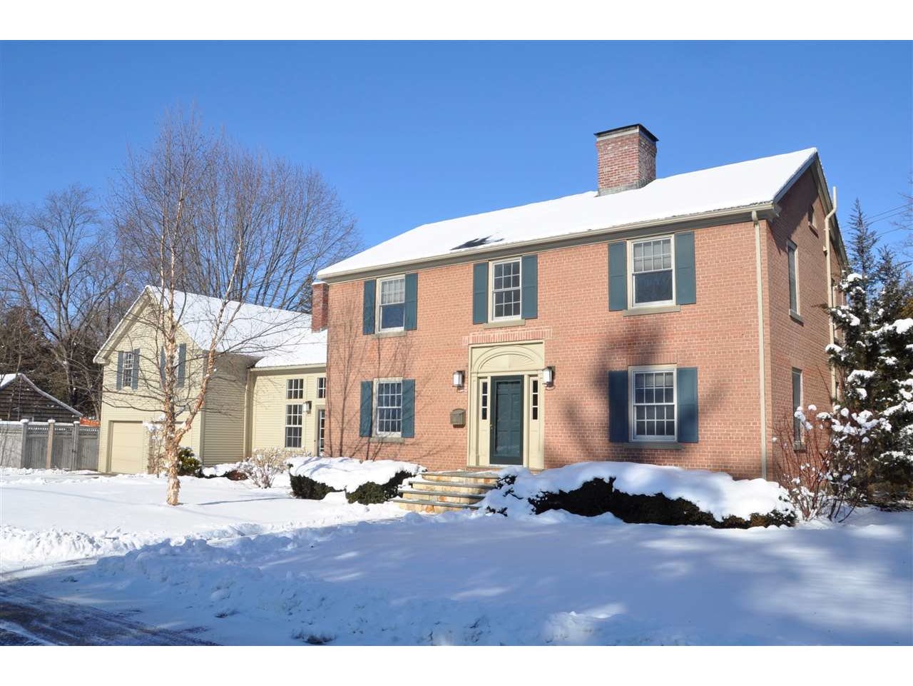Sold Status
$615,000 Sold Price
House Type
4 Beds
5 Baths
4,616 Sqft
Sold By BHHS Vermont Realty Group/Middlebury
Similar Properties for Sale
Request a Showing or More Info

Call: 802-863-1500
Mortgage Provider
Mortgage Calculator
$
$ Taxes
$ Principal & Interest
$
This calculation is based on a rough estimate. Every person's situation is different. Be sure to consult with a mortgage advisor on your specific needs.
Addison County
This elegant village home offers proximity to town and Middlebury College, while providing a yard with private entertaining and gardening space! The stately brick home has been extensively renovated with high quality finishes and loads of natural light throughout. Cherry floors, walls of windows, Vermont Castings wood stove and soaring ceilings in the central great room, with doors that lead to the back stone patio. Handsome built ins and surround sound system add to the details. The family room features a wood burning fireplace and a wall of built in cabinetry. Beautiful cook's kitchen with cherry cabinetry, granite countertops Viking range and SubZero refrigerator; complete with breakfast nook and open to the dining room. Hubbardton Forge light fixtures throughout! A handsome bedroom suite sits over the garage with fireplace and large bath with separate tub and shower- great for a luxurious master or guest suite. A second en suite bedroom in the main house with two additional bedrooms and full bath. Need a space to workout or recreation room? Look no further than the finished basement, complete with wine cellar! This house answers your need for a beautiful home, with room for everyone- in an excellent in town location! †
Property Location
Property Details
| Sold Price $615,000 | Sold Date May 1st, 2020 | |
|---|---|---|
| List Price $625,000 | Total Rooms 8 | List Date Jan 30th, 2020 |
| MLS# 4792055 | Lot Size 0.440 Acres | Taxes $13,544 |
| Type House | Stories 2 | Road Frontage 250 |
| Bedrooms 4 | Style W/Addition, Contemporary, Colonial, Near Shopping | Water Frontage |
| Full Bathrooms 2 | Finished 4,616 Sqft | Construction No, Existing |
| 3/4 Bathrooms 2 | Above Grade 3,936 Sqft | Seasonal No |
| Half Bathrooms 1 | Below Grade 680 Sqft | Year Built 1944 |
| 1/4 Bathrooms 0 | Garage Size 2 Car | County Addison |
| Interior FeaturesAttic, Blinds, Cathedral Ceiling, Ceiling Fan, Dining Area, Fireplace - Wood, Fireplaces - 2, Hearth, Kitchen Island, Kitchen/Dining, Primary BR w/ BA, Natural Woodwork, Skylight, Vaulted Ceiling, Laundry - 1st Floor |
|---|
| Equipment & AppliancesCompactor, Trash Compactor, Dishwasher, Disposal, Refrigerator, Range-Gas, Dryer, Exhaust Hood, Mini Fridge, Microwave, Central Vacuum, Dehumidifier, Security System, Security System, Air Filter/Exch Sys, Wood Stove |
| Kitchen 19 x 16, 1st Floor | Dining Room 14 x 15, 1st Floor | Living Room 23 x 22, 1st Floor |
|---|---|---|
| Family Room 13 x 26, 1st Floor | Primary Bedroom 21 x 24, 2nd Floor | Bedroom 25 x 13, 2nd Floor |
| Bedroom 12 x 15, 2nd Floor | Bedroom 10 x 13, 2nd Floor | Den 25 x 18, Basement |
| Other 10 x 10, Basement | Other 10 x 6, 1st Floor |
| ConstructionWood Frame, Masonry |
|---|
| BasementInterior, Storage Space, Climate Controlled, Concrete, Crawl Space, Sump Pump, Partially Finished, Interior Stairs, Full |
| Exterior FeaturesDeck, Fence - Partial, Patio |
| Exterior Wood, Clapboard, Brick | Disability Features Bathrm w/tub, 1st Floor 3/4 Bathrm, Bathrm w/step-in Shower, 1st Flr Low-Pile Carpet, Bathroom w/Tub |
|---|---|
| Foundation Concrete | House Color Brick |
| Floors Vinyl, Carpet, Tile, Hardwood | Building Certifications |
| Roof Shingle-Asphalt | HERS Index |
| DirectionsFrom the center of Middlebury, follow Vermont Route 125W through the roundabout and bear right onto College Street by the Otter Creek Bakery. Turn right onto Weybridge Street then left on Morningside. House is immediately on your right. |
|---|
| Lot Description, Level, Walking Trails, Landscaped, City Lot, Trail/Near Trail, Corner, Near Bus/Shuttle, Village, Neighborhood, Village |
| Garage & Parking Attached, Auto Open, Direct Entry, Driveway |
| Road Frontage 250 | Water Access |
|---|---|
| Suitable Use | Water Type |
| Driveway Paved | Water Body |
| Flood Zone Unknown | Zoning HDR |
| School District Addison Central | Middle Middlebury Union Middle #3 |
|---|---|
| Elementary Mary Hogan School | High Middlebury Senior UHSD #3 |
| Heat Fuel Electric, Wood, Oil | Excluded |
|---|---|
| Heating/Cool Central Air, Multi Zone, Humidifier, Multi Zone, Stove, Baseboard, Hot Air, Heat Pump | Negotiable |
| Sewer Public | Parcel Access ROW |
| Water Public | ROW for Other Parcel |
| Water Heater Electric | Financing |
| Cable Co Xfinity | Documents Property Disclosure, Deed, Property Disclosure, Tax Map |
| Electric Circuit Breaker(s), 200 Amp | Tax ID 38712012594 |

† The remarks published on this webpage originate from Listed By Sarah Peluso of IPJ Real Estate via the NNEREN IDX Program and do not represent the views and opinions of Coldwell Banker Hickok & Boardman. Coldwell Banker Hickok & Boardman Realty cannot be held responsible for possible violations of copyright resulting from the posting of any data from the NNEREN IDX Program.

 Back to Search Results
Back to Search Results