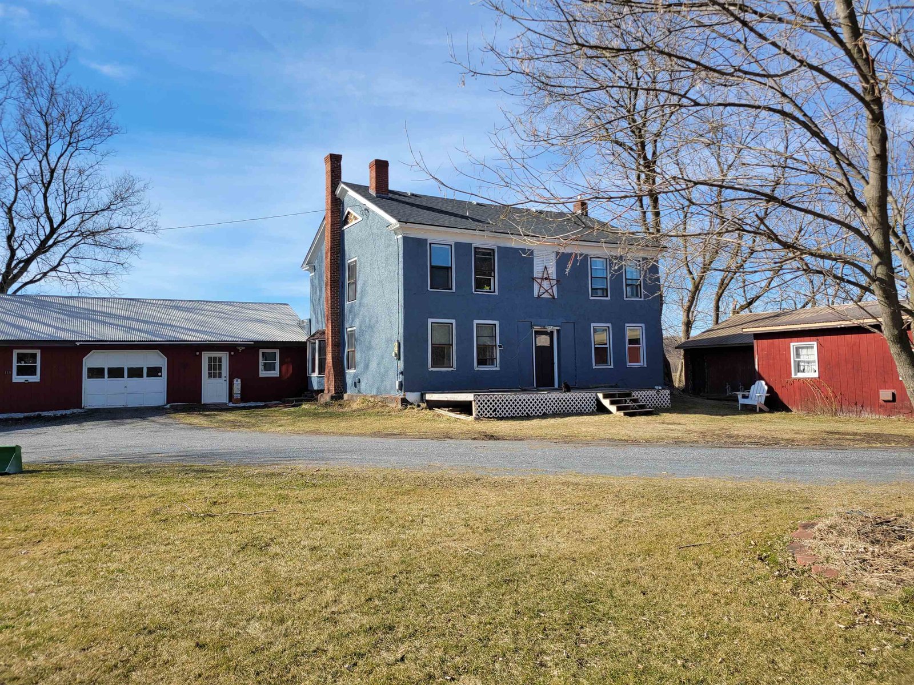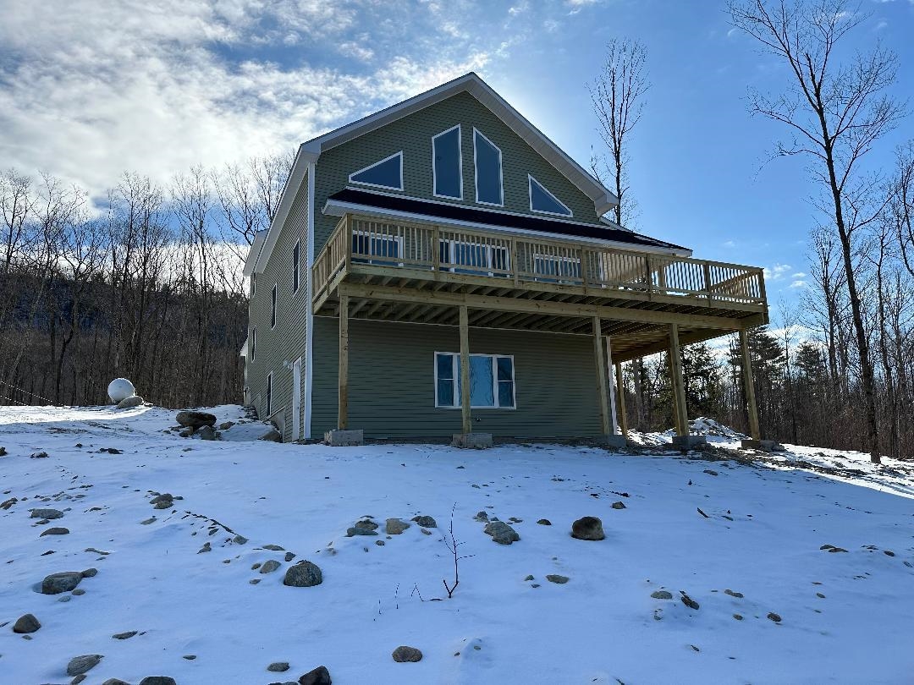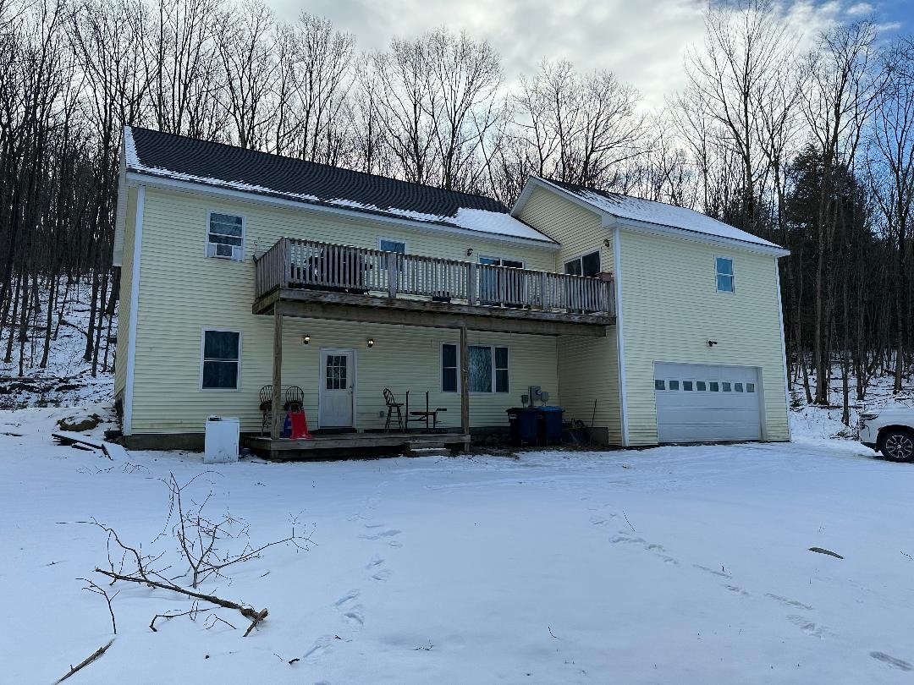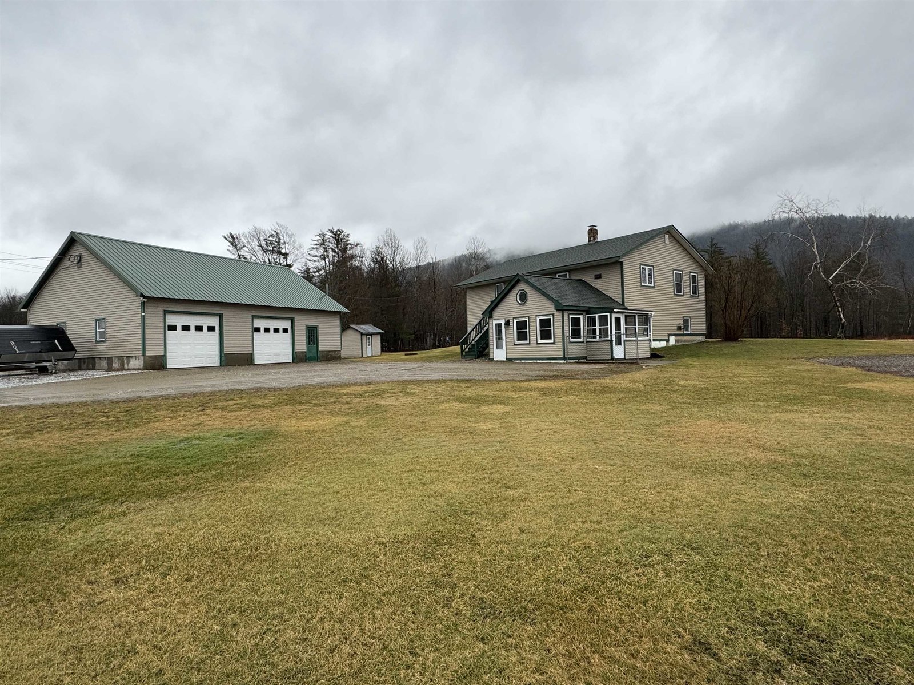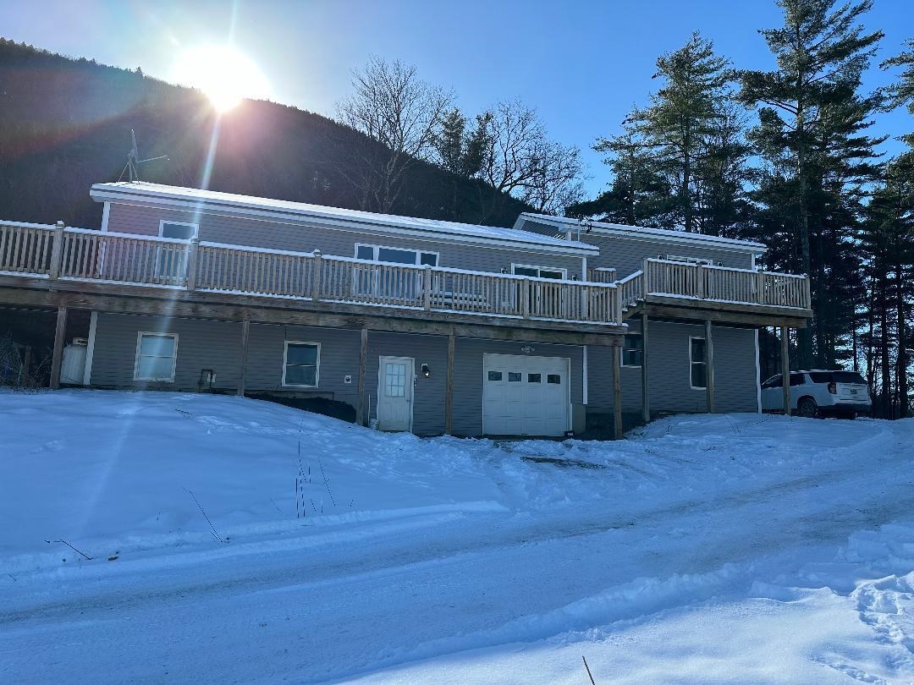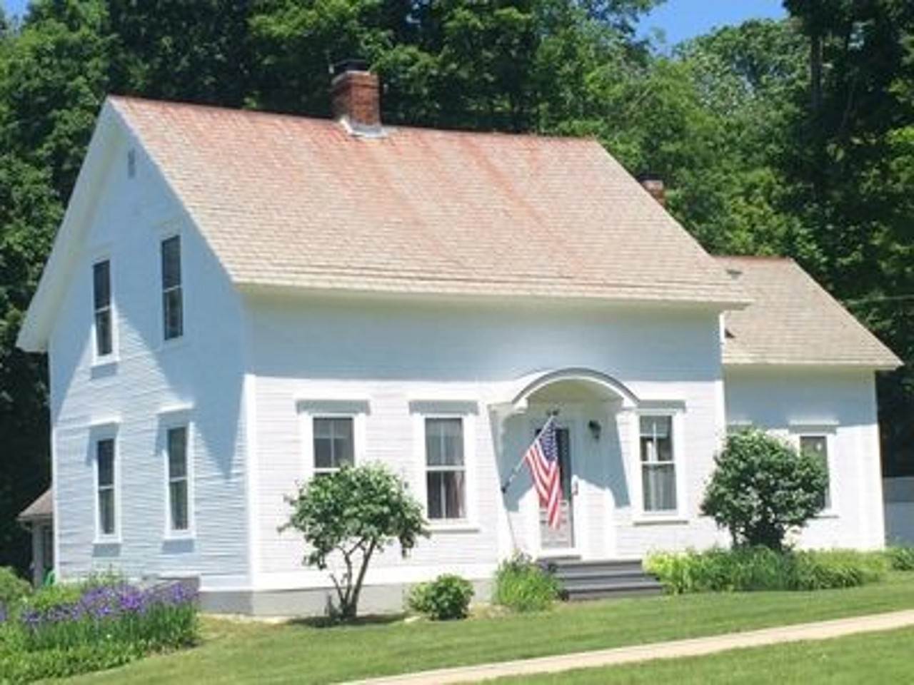Sold Status
$420,000 Sold Price
House Type
4 Beds
3 Baths
3,244 Sqft
Sold By RE/MAX North Professionals, Middlebury
Similar Properties for Sale
Request a Showing or More Info

Call: 802-863-1500
Mortgage Provider
Mortgage Calculator
$
$ Taxes
$ Principal & Interest
$
This calculation is based on a rough estimate. Every person's situation is different. Be sure to consult with a mortgage advisor on your specific needs.
Addison County
A Middlebury classic! This charming Farmhouse features 4-BRs, 2.5 baths, dining room, galley kitchen, office, home theater, common room w/ a LP stove, full basement w/ bulkhead, mudroom, screened porch, red cedar deck w/ motorized awning, attached 3-car heated garage w/ workbench and storage, and several additional rooms. Many rooms include 9' ceilings w/ maple, oak or wide pine floors. This 3.1 acre homestead also includes a beautiful, cozy, detached Carriage House/1 BR apartment with additional storage space, a barn w/ paddock, a coop/potting shed, raised bed gardens, and a variety of mature fruit trees. Many year-round recreation and entertainment options are nearby and all amenities are within walking distance. †
Property Location
Property Details
| Sold Price $420,000 | Sold Date Feb 28th, 2019 | |
|---|---|---|
| List Price $440,000 | Total Rooms 10 | List Date Aug 13th, 2018 |
| MLS# 4712502 | Lot Size 3.100 Acres | Taxes $9,689 |
| Type House | Stories 2 | Road Frontage 230 |
| Bedrooms 4 | Style Colonial, Historical District | Water Frontage |
| Full Bathrooms 2 | Finished 3,244 Sqft | Construction No, Existing |
| 3/4 Bathrooms 0 | Above Grade 3,244 Sqft | Seasonal No |
| Half Bathrooms 1 | Below Grade 0 Sqft | Year Built 1870 |
| 1/4 Bathrooms 0 | Garage Size 3 Car | County Addison |
| Interior FeaturesAttic, Blinds, Ceiling Fan, Dining Area, Draperies, Fireplace - Gas, Laundry Hook-ups, Natural Woodwork, Walk-in Closet, Window Treatment, Laundry - 1st Floor |
|---|
| Equipment & AppliancesMicrowave, Range-Electric, Dryer, Refrigerator, Dishwasher, Washer, Cook Top-Electric, Wall AC Units, CO Detector, Dehumidifier, Smoke Detector, Radiant Electric |
| Kitchen 12x16, 1st Floor | Dining Room 14x18, 1st Floor | Living Room 14x23, 1st Floor |
|---|---|---|
| Primary Bedroom 12x26, 2nd Floor | Bedroom 13x13, 2nd Floor | Bedroom 12x14, 2nd Floor |
| Bedroom 10x11, 2nd Floor |
| ConstructionWood Frame |
|---|
| BasementWalk-up, Bulkhead, Slab, No Tenant Access, Unfinished, Interior Stairs, Exterior Stairs, Dirt, Concrete, Crawl Space |
| Exterior FeaturesBarn, Deck, Fence - Partial, Outbuilding, Porch - Covered, Porch - Screened, Shed, Window Screens, Windows - Storm |
| Exterior Wood, Clapboard | Disability Features |
|---|---|
| Foundation Below Frostline, Concrete | House Color white |
| Floors Tile, Carpet, Hardwood, Laminate | Building Certifications |
| Roof Shingle-Architectural, Other | HERS Index |
| DirectionsFrom Rt 7 turn onto Rt 125 E in E. Middlebury. Go thru intersection and house is on left 0.5 mi. |
|---|
| Lot DescriptionNo, Trail/Near Trail, Level, Wooded, Walking Trails, Landscaped, Country Setting, Near Bus/Shuttle, Village, VAST, Mountain, Valley, Snowmobile Trail, Near Snowmobile Trails, Neighborhood, Valley, Village, Near Public Transportatn |
| Garage & Parking Attached, Auto Open, Direct Entry, Finished, Heated, Driveway, Garage, Off Street, Visitor |
| Road Frontage 230 | Water Access |
|---|---|
| Suitable Use | Water Type |
| Driveway Circular, Paved | Water Body |
| Flood Zone No | Zoning MDR |
| School District NA | Middle |
|---|---|
| Elementary | High |
| Heat Fuel Electric, Gas-LP/Bottle, Oil | Excluded theater projector and screen negotiable |
|---|---|
| Heating/Cool Stove, Baseboard, Radiant Electric, Stove | Negotiable Air Conditioner, Other, Generator |
| Sewer 1000 Gallon, Septic, Leach Field, Concrete, Soil Test Available, Septic | Parcel Access ROW |
| Water Public Water - At Street | ROW for Other Parcel |
| Water Heater Electric | Financing |
| Cable Co | Documents Town Permit, Deed, Survey, Town Permit |
| Electric 200 Amp, 220 Plug, Circuit Breaker(s) | Tax ID 387-120-12179 |

† The remarks published on this webpage originate from Listed By Jason Saphire of www.HomeZu.com via the NNEREN IDX Program and do not represent the views and opinions of Coldwell Banker Hickok & Boardman. Coldwell Banker Hickok & Boardman Realty cannot be held responsible for possible violations of copyright resulting from the posting of any data from the NNEREN IDX Program.

 Back to Search Results
Back to Search Results