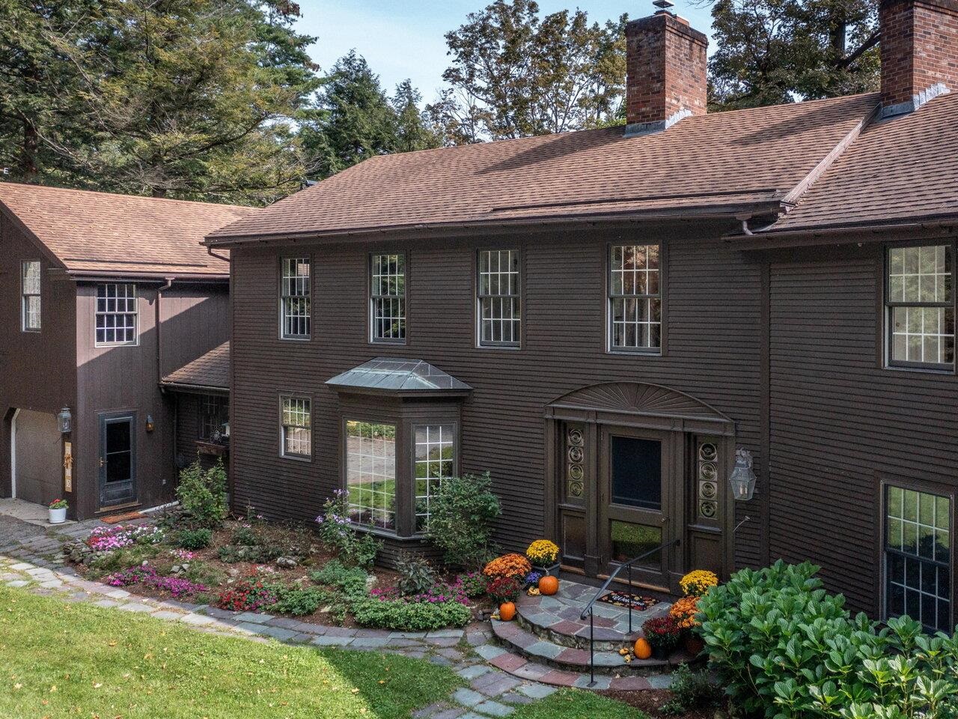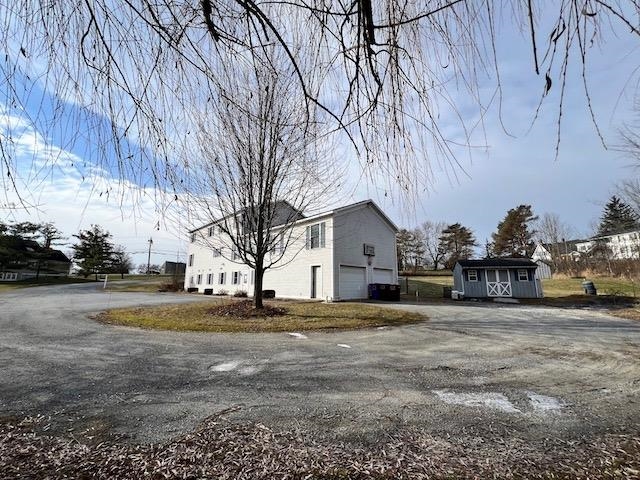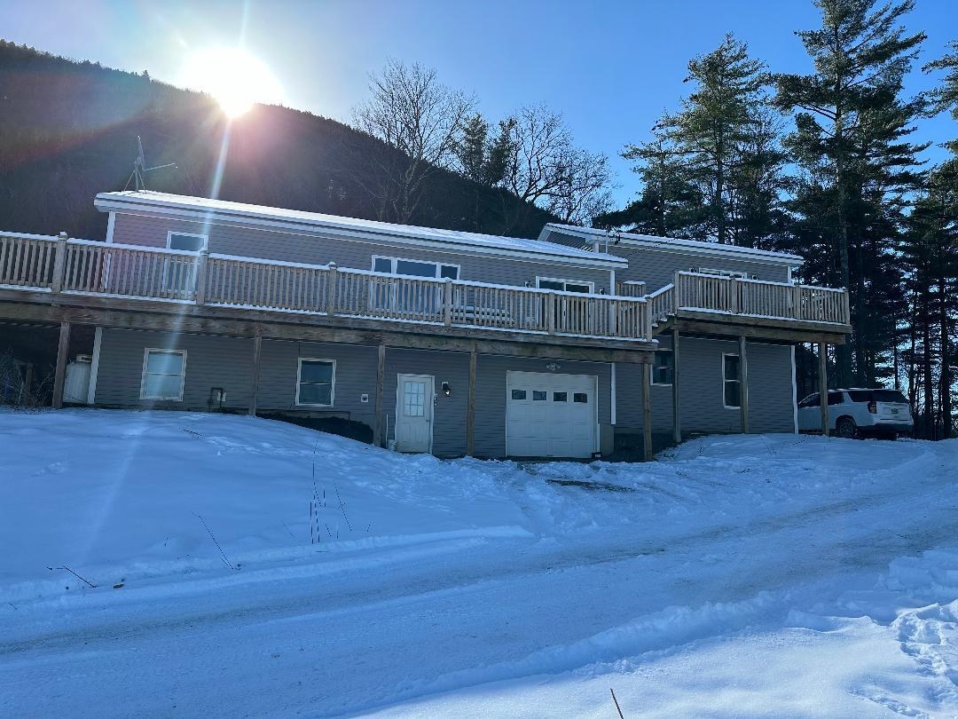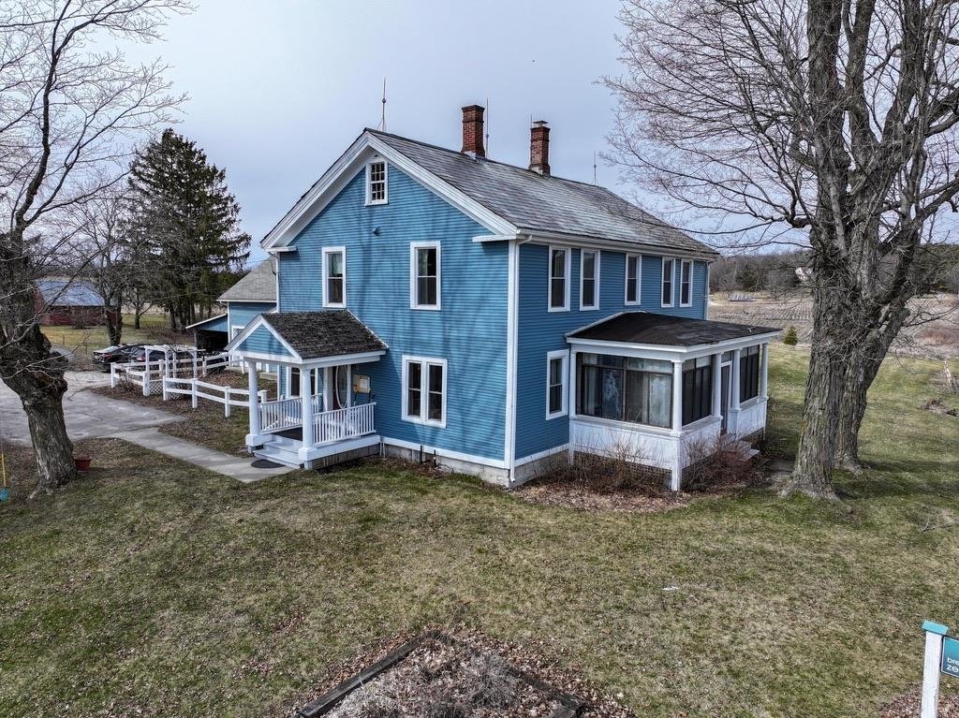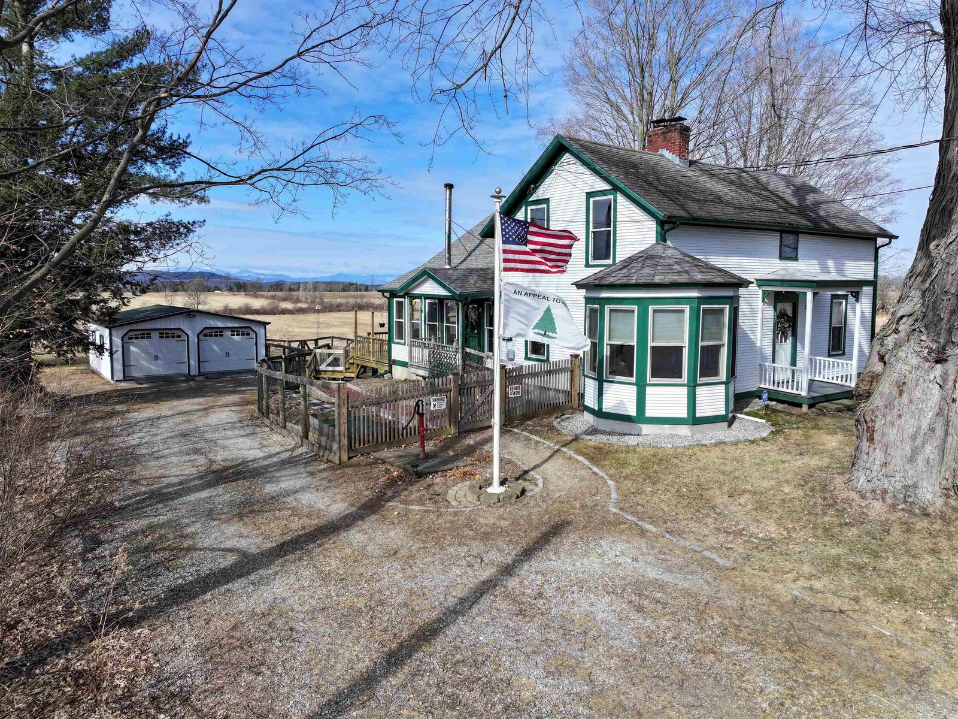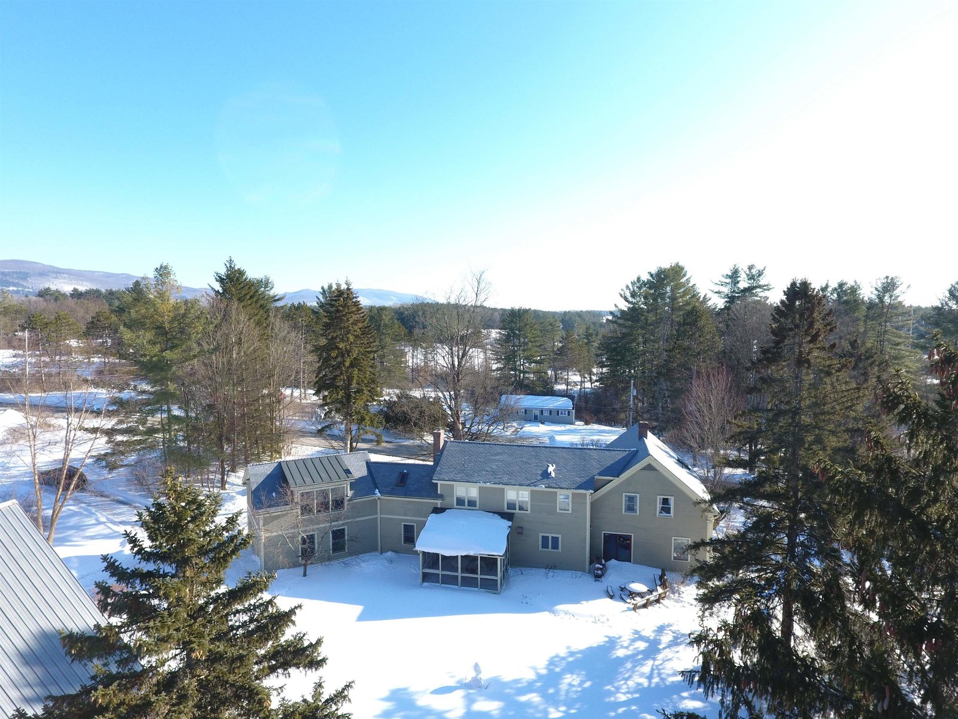Sold Status
$730,000 Sold Price
House Type
5 Beds
3 Baths
3,970 Sqft
Sold By BHHS Vermont Realty Group/Waterbury
Similar Properties for Sale
Request a Showing or More Info

Call: 802-863-1500
Mortgage Provider
Mortgage Calculator
$
$ Taxes
$ Principal & Interest
$
This calculation is based on a rough estimate. Every person's situation is different. Be sure to consult with a mortgage advisor on your specific needs.
Addison County
This gracious home is a lovely combination of a mid 1800's farmhouse and 2 much more recent additions. The property also includes a large barn, 2 sheds, and attached 2 car garage, front and back porches and a deck. There are 2 offices, as well as 5 bedrooms. The home is filled with sunlight with large windows, skylights and atrium doors. Some of the wonderful extra rooms include a formal dining room, as well as eat-in kitchen, a second-floor laundry room, a large mudroom, and a basement family room. The home is just minutes from town, but in a lovely country setting. †
Property Location
Property Details
| Sold Price $730,000 | Sold Date Jun 10th, 2022 | |
|---|---|---|
| List Price $765,000 | Total Rooms 14 | List Date Mar 17th, 2022 |
| MLS# 4901302 | Lot Size 5.800 Acres | Taxes $12,939 |
| Type House | Stories 1 3/4 | Road Frontage 634 |
| Bedrooms 5 | Style Farmhouse | Water Frontage |
| Full Bathrooms 3 | Finished 3,970 Sqft | Construction No, Existing |
| 3/4 Bathrooms 0 | Above Grade 3,634 Sqft | Seasonal No |
| Half Bathrooms 0 | Below Grade 336 Sqft | Year Built 1857 |
| 1/4 Bathrooms 0 | Garage Size 2 Car | County Addison |
| Interior FeaturesCedar Closet, Dining Area, Kitchen Island, Primary BR w/ BA, Natural Light, Skylight, Vaulted Ceiling, Laundry - 2nd Floor |
|---|
| Equipment & AppliancesRefrigerator, Dishwasher, Disposal, Washer, Freezer, Dryer, Stove - Electric, Dehumidifier |
| Living Room 23x17.5, 1st Floor | Kitchen 13x10, 1st Floor | Mudroom 13x7, 1st Floor |
|---|---|---|
| Dining Room 17x12, 1st Floor | Breakfast Nook 13x9, 1st Floor | Office/Study 16x14, 1st Floor |
| Bedroom 11x10, 1st Floor | Primary Bedroom 14x13, 2nd Floor | Bedroom 12x10, 2nd Floor |
| Bedroom 12x10.5, 2nd Floor | Office/Study 28x21, 2nd Floor | Playroom 15x10, 2nd Floor |
| Other 14x8, 2nd Floor | Bedroom 12x11, 2nd Floor | Family Room 16x21, Basement |
| ConstructionWood Frame |
|---|
| BasementWalk-up, Partially Finished, Concrete, Other, Full, Partially Finished, Interior Access |
| Exterior FeaturesBarn, Outbuilding, Patio, Porch - Covered, Porch - Screened, Shed, Storage |
| Exterior Clapboard | Disability Features 1st Floor Full Bathrm, 1st Floor Bedroom, Hard Surface Flooring |
|---|---|
| Foundation Stone, Concrete | House Color Tan |
| Floors Vinyl, Carpet, Tile, Softwood, Hardwood | Building Certifications |
| Roof Standing Seam, Other | HERS Index |
| DirectionsFrom Middlebury, take Washington St. Ext to Paiter RD which is a right turn. This house is next to the Werner Tree Farm. Look for the driveway, which is east of the house after the sign for the farm. Part of driveway is shared with a house in the back, and the Werners. |
|---|
| Lot DescriptionYes, Country Setting, VAST, Snowmobile Trail |
| Garage & Parking Attached, Auto Open, Direct Entry |
| Road Frontage 634 | Water Access |
|---|---|
| Suitable Use | Water Type |
| Driveway Gravel | Water Body |
| Flood Zone No | Zoning Residential |
| School District Addison Central | Middle Middlebury Union Middle #3 |
|---|---|
| Elementary Mary Hogan School | High Middlebury Senior UHSD #3 |
| Heat Fuel Oil | Excluded |
|---|---|
| Heating/Cool None, Stove-Wood, Baseboard | Negotiable |
| Sewer 1000 Gallon, On-Site Septic Exists | Parcel Access ROW Yes |
| Water Public Water - On-Site | ROW for Other Parcel |
| Water Heater Off Boiler | Financing |
| Cable Co Comcast | Documents Deed |
| Electric 220 Plug | Tax ID 387-120-13165 |

† The remarks published on this webpage originate from Listed By Nancy Foster of Champlain Valley Properties via the NNEREN IDX Program and do not represent the views and opinions of Coldwell Banker Hickok & Boardman. Coldwell Banker Hickok & Boardman Realty cannot be held responsible for possible violations of copyright resulting from the posting of any data from the NNEREN IDX Program.

 Back to Search Results
Back to Search Results