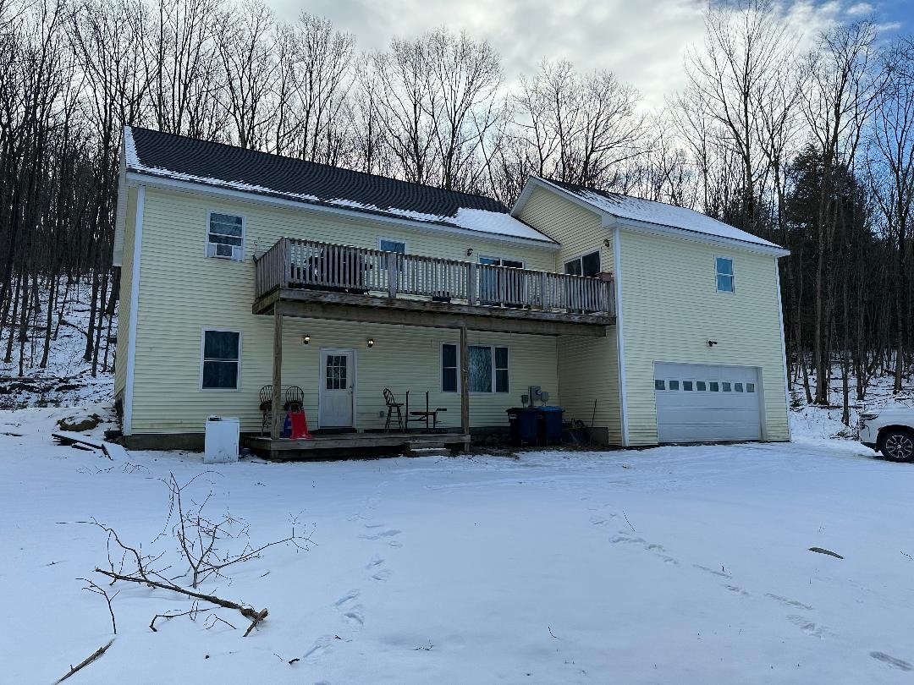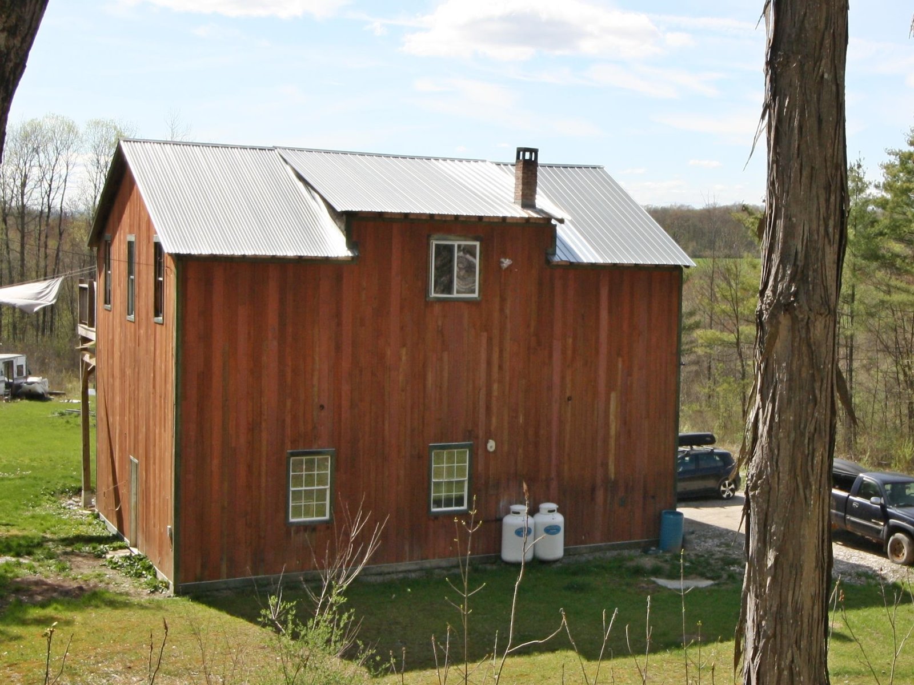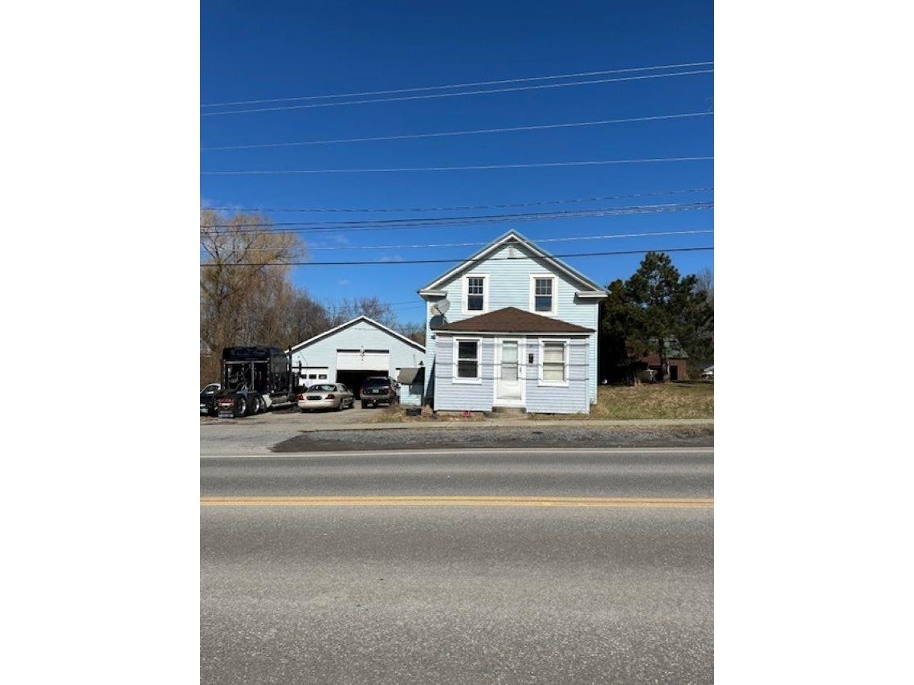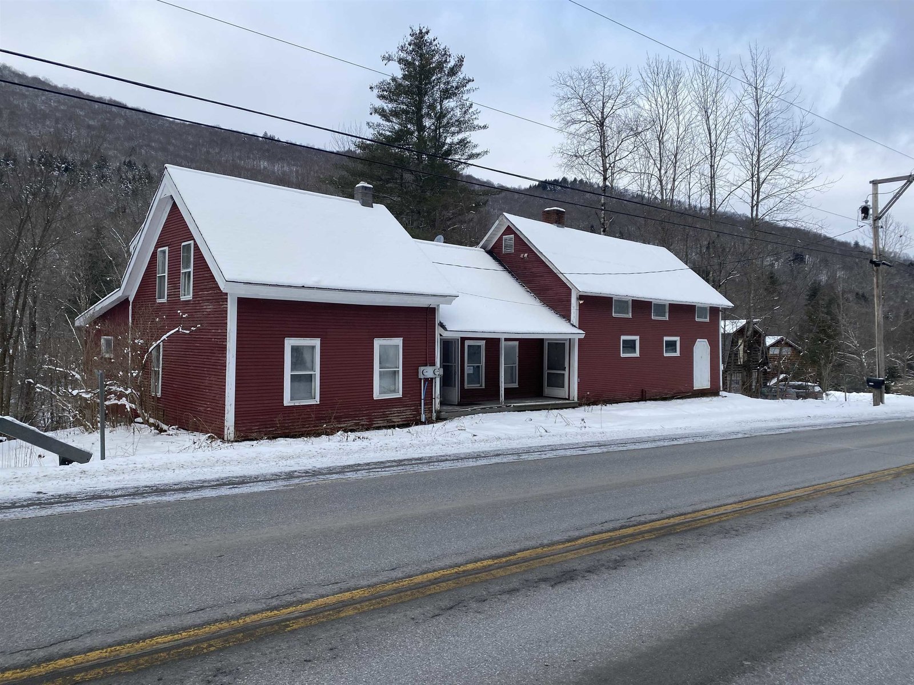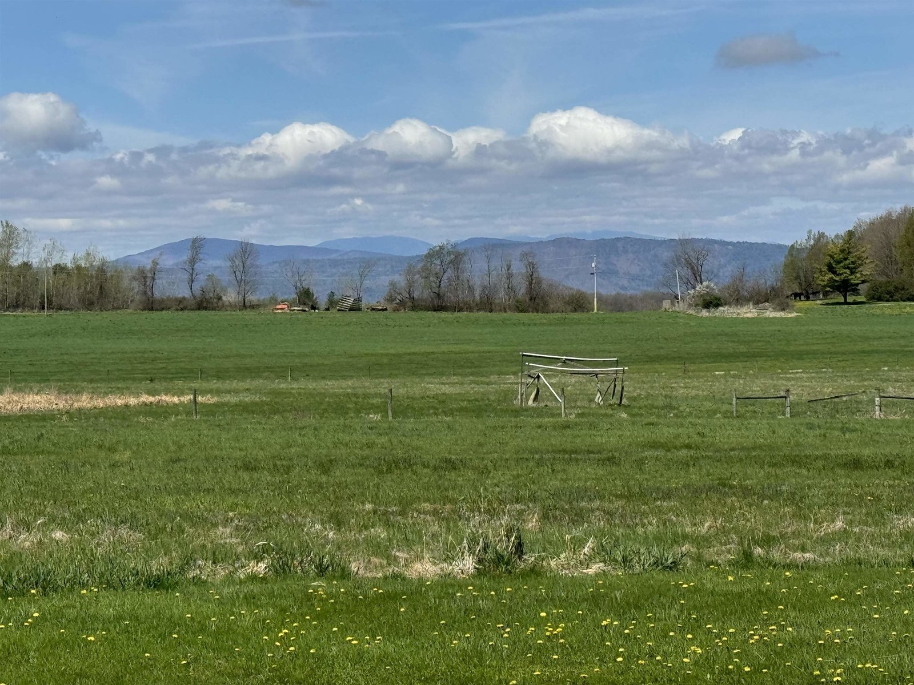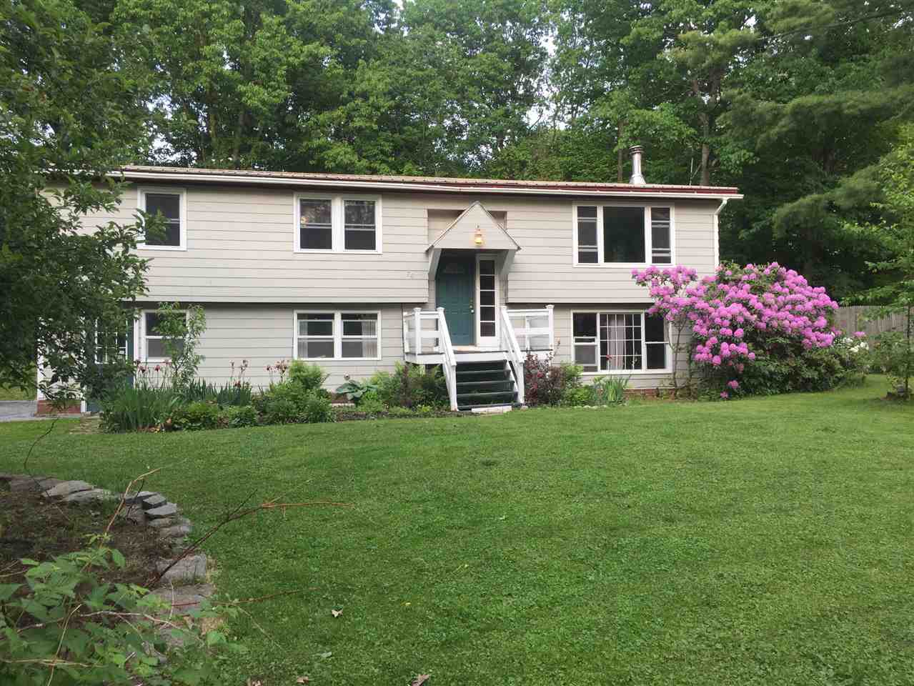Sold Status
$247,000 Sold Price
House Type
4 Beds
3 Baths
1,684 Sqft
Sold By BHHS Vermont Realty Group/Middlebury
Similar Properties for Sale
Request a Showing or More Info

Call: 802-863-1500
Mortgage Provider
Mortgage Calculator
$
$ Taxes
$ Principal & Interest
$
This calculation is based on a rough estimate. Every person's situation is different. Be sure to consult with a mortgage advisor on your specific needs.
Addison County
Enjoy this bright and spacious 4 bedroom raised ranch just 7 minutes away from downtown Middlebury! Located on a quiet, dead end street in a residential neighborhood right off Route 116, this home has a sizable lot with a private backyard, perennial gardens, a deck and a firepit. The house has been freshly painted on the exterior and much of the interior. Inside you will find an open concept kitchen, dining, living area with tasteful updates to the kitchen. There are 3 bedrooms and 2 bathrooms upstairs, along with a spacious screened in porch to enjoy shaded outdoor lounging on warmer days. Downstairs, you will find a large bedroom or family room space, along with a bathroom, laundry room, mud area, and garage. Many updates including 3 new bathrooms, new windows, and more! †
Property Location
Property Details
| Sold Price $247,000 | Sold Date Aug 27th, 2019 | |
|---|---|---|
| List Price $259,000 | Total Rooms 9 | List Date May 1st, 2019 |
| MLS# 4748410 | Lot Size 0.490 Acres | Taxes $4,628 |
| Type House | Stories 2 | Road Frontage |
| Bedrooms 4 | Style Raised Ranch | Water Frontage |
| Full Bathrooms 2 | Finished 1,684 Sqft | Construction No, Existing |
| 3/4 Bathrooms 1 | Above Grade 1,152 Sqft | Seasonal No |
| Half Bathrooms 0 | Below Grade 532 Sqft | Year Built 1972 |
| 1/4 Bathrooms 0 | Garage Size 1 Car | County Addison |
| Interior FeaturesAttic, Dining Area, Kitchen Island, Primary BR w/ BA, Storage - Indoor, Window Treatment, Laundry - 1st Floor |
|---|
| Equipment & AppliancesCompactor, Washer, Trash Compactor, Refrigerator, Range-Gas, Microwave, Exhaust Hood, Dryer, Double Oven, Cook Top-Gas, Dishwasher, CO Detector, Dehumidifier, Smoke Detector, Smoke Detector, Gas Heater |
| Kitchen 2nd Floor | Dining Room 2nd Floor | Living Room 2nd Floor |
|---|---|---|
| Primary Bedroom 2nd Floor | Bedroom 2nd Floor | Bedroom 2nd Floor |
| Bedroom 1st Floor |
| ConstructionStick Built Offsite |
|---|
| Basement |
| Exterior FeaturesDeck, Fence - Partial, Porch - Screened, Window Screens |
| Exterior Cedar, Masonite | Disability Features |
|---|---|
| Foundation Concrete | House Color Grey |
| Floors Vinyl, Tile, Laminate | Building Certifications |
| Roof Metal | HERS Index |
| DirectionsComing from Middlebury, L on 1st Mead Ln, 2nd L on Butternut Ridge, 1st R on Drew Lane |
|---|
| Lot DescriptionNo, Wooded, Landscaped, Neighborhood, Suburban |
| Garage & Parking Attached, Direct Entry |
| Road Frontage | Water Access |
|---|---|
| Suitable Use | Water Type |
| Driveway Paved, Gravel | Water Body |
| Flood Zone No | Zoning Agric/Rural/Res |
| School District NA | Middle |
|---|---|
| Elementary | High |
| Heat Fuel Wood Pellets, Electric, Gas-LP/Bottle | Excluded Lime curtains |
|---|---|
| Heating/Cool None, Baseboard, Other, Electric | Negotiable |
| Sewer On-Site Septic Exists | Parcel Access ROW |
| Water Public Water - On-Site | ROW for Other Parcel |
| Water Heater Gas-Lp/Bottle | Financing |
| Cable Co | Documents Deed |
| Electric Circuit Breaker(s) | Tax ID 38712012723 |

† The remarks published on this webpage originate from Listed By Jason Saphire of www.HomeZu.com via the NNEREN IDX Program and do not represent the views and opinions of Coldwell Banker Hickok & Boardman. Coldwell Banker Hickok & Boardman Realty cannot be held responsible for possible violations of copyright resulting from the posting of any data from the NNEREN IDX Program.

 Back to Search Results
Back to Search Results