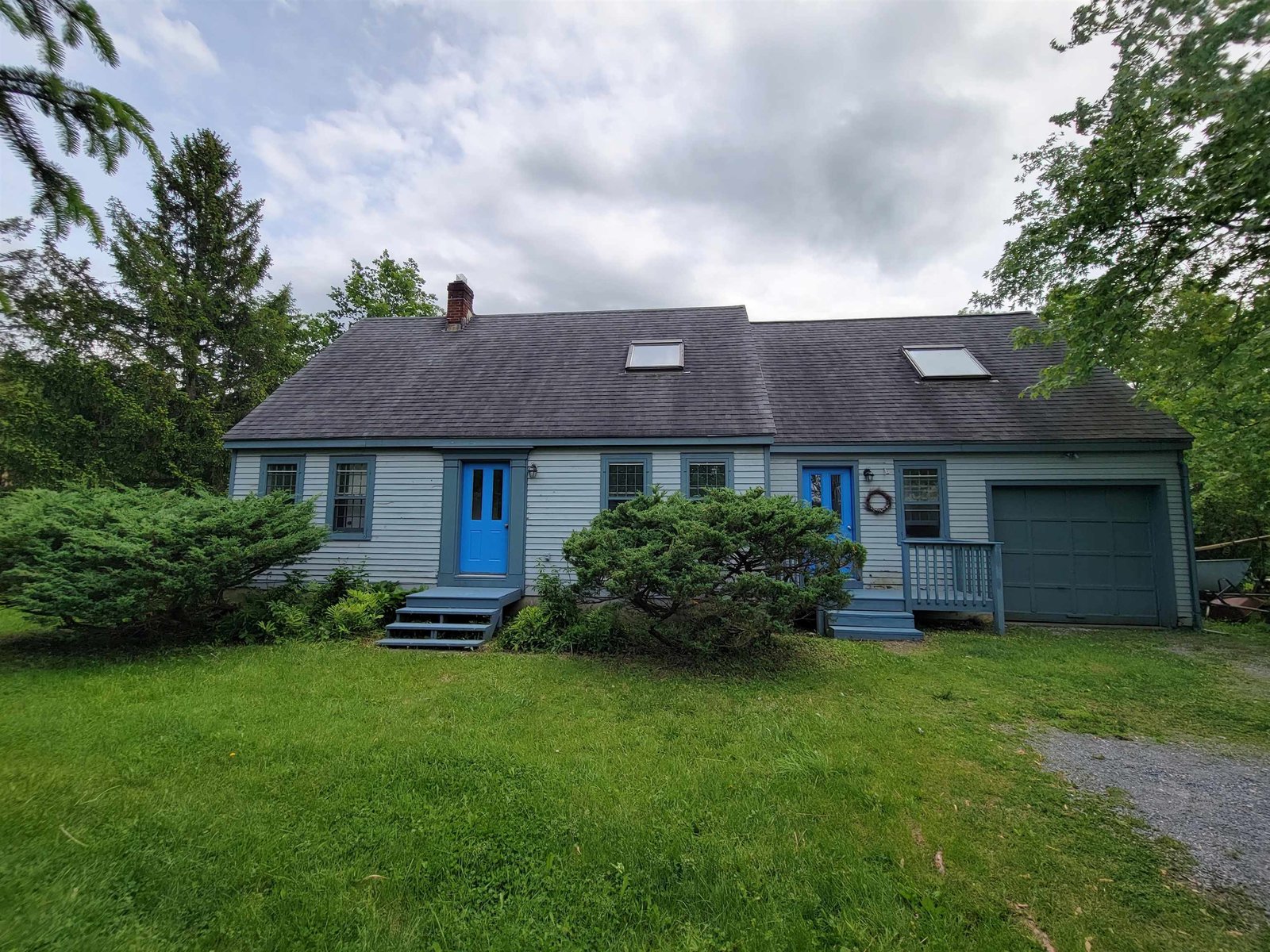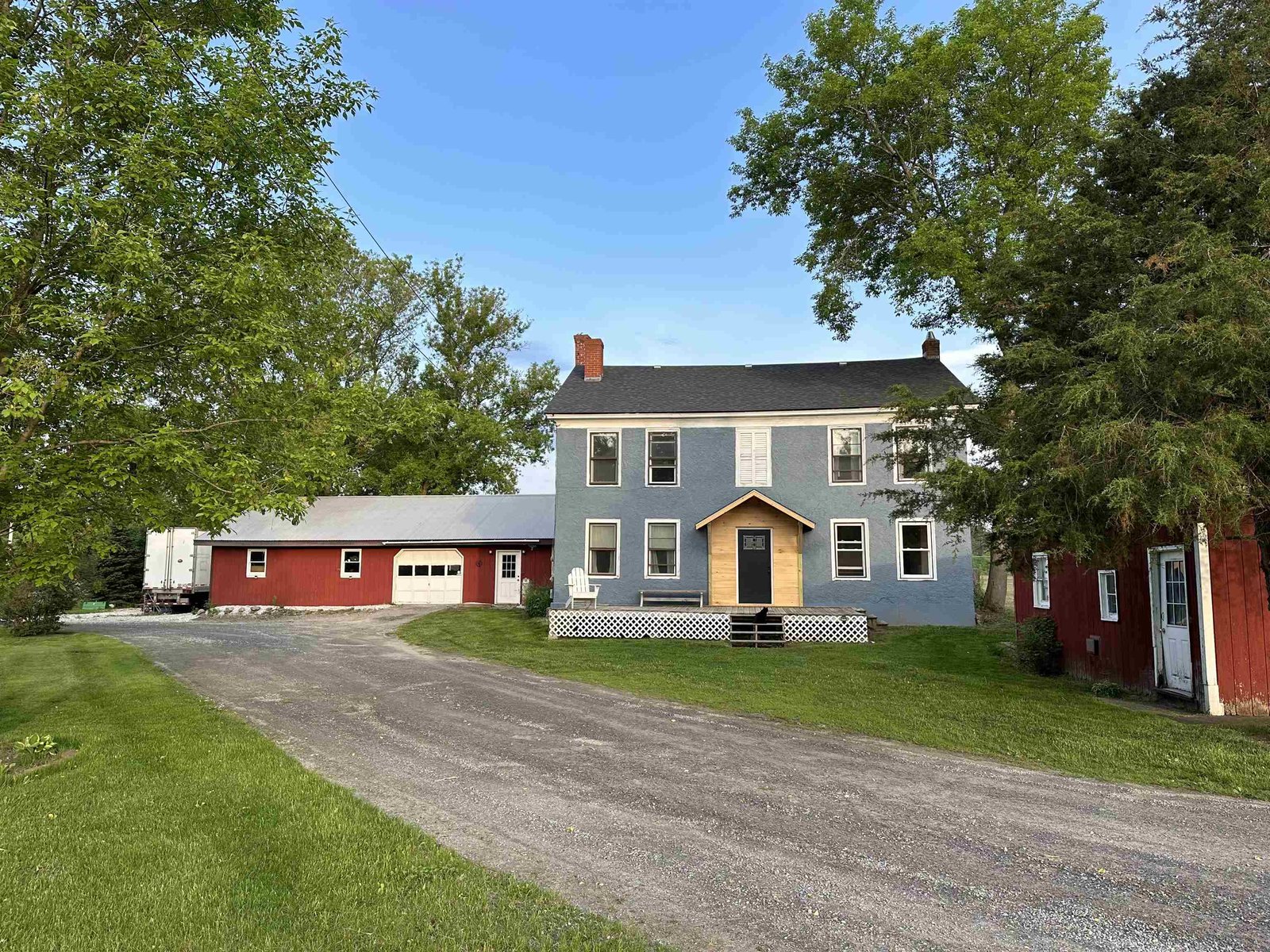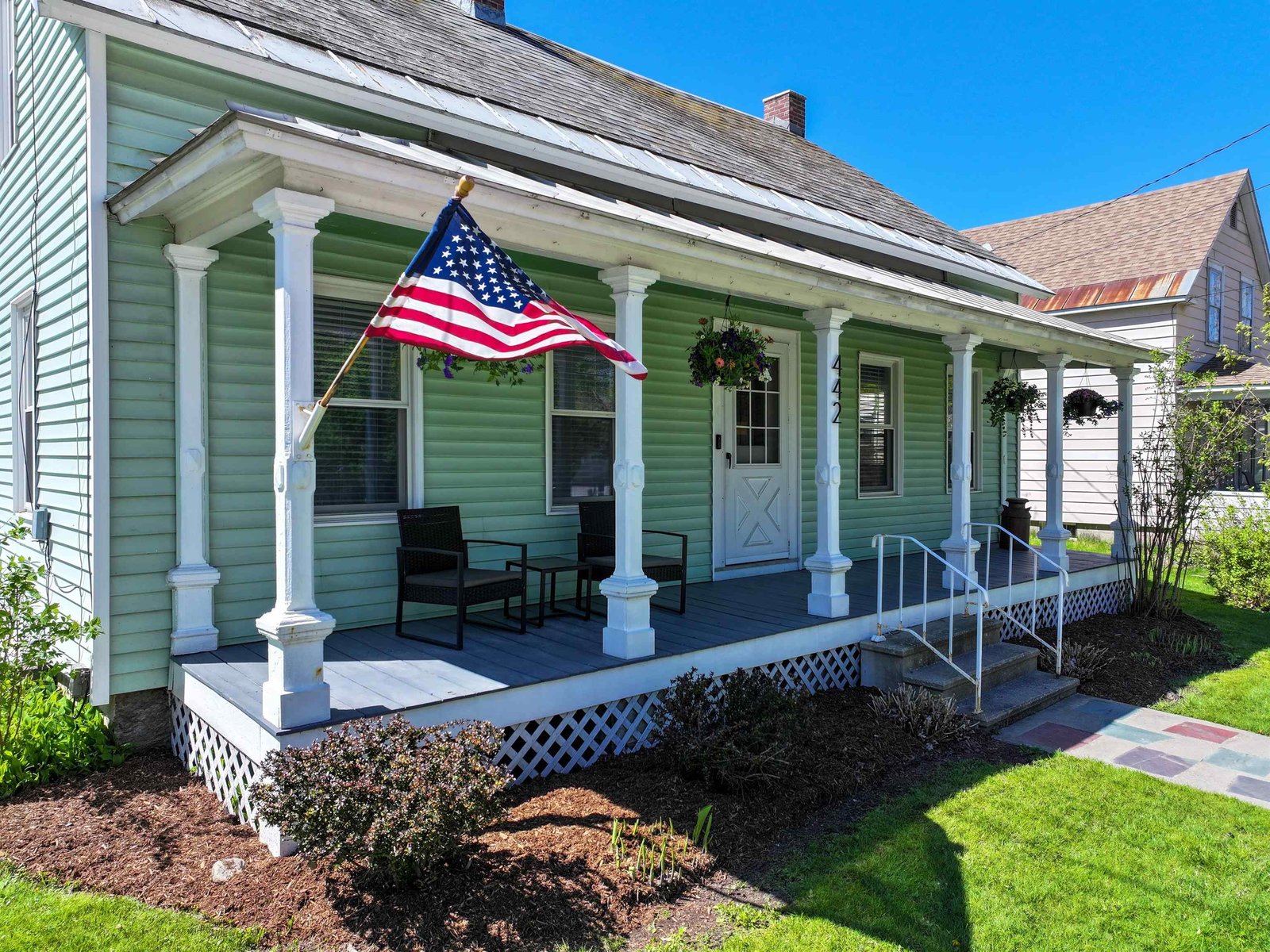Sold Status
$229,000 Sold Price
House Type
3 Beds
3 Baths
1,848 Sqft
Sold By RE/MAX North Professionals, Middlebury
Similar Properties for Sale
Request a Showing or More Info

Call: 802-863-1500
Mortgage Provider
Mortgage Calculator
$
$ Taxes
$ Principal & Interest
$
This calculation is based on a rough estimate. Every person's situation is different. Be sure to consult with a mortgage advisor on your specific needs.
Addison County
Neatly updated, well-cared for home in a super neighborhood. Walk to the elementary school (just a stone's throw away!), the Middlebury rec park, pool and tennis courts, and all of downtown Middlebury. Large backyard is flat and easy to maintain with a buried pet fence, sand box, swingset and garden. Mudroom with storage space, oversized garage space for 1 vehicle. Newly renovated kitchen and baths make for a very comfortable home that is easy to maintain and easy to love. Good sized bedrooms include a master bedroom with devoted 3/4 bath and a full bath in the hallway for the other two bedrooms. The lower level is perfect for guests, kids or home office space. Woodstove with a hearth has not been used by the current owners, but could be an additional heat source. Deck umbrella and dehumidifier included in the sale. †
Property Location
Property Details
| Sold Price $229,000 | Sold Date Nov 12th, 2010 | |
|---|---|---|
| List Price $239,000 | Total Rooms 8 | List Date Jul 6th, 2010 |
| MLS# 4010201 | Lot Size 0.650 Acres | Taxes $4,919 |
| Type House | Stories 1 | Road Frontage 146 |
| Bedrooms 3 | Style Ranch | Water Frontage |
| Full Bathrooms 1 | Finished 1,848 Sqft | Construction , Existing |
| 3/4 Bathrooms 1 | Above Grade 1,200 Sqft | Seasonal No |
| Half Bathrooms 1 | Below Grade 648 Sqft | Year Built 1977 |
| 1/4 Bathrooms 0 | Garage Size 1 Car | County Addison |
| Interior FeaturesKitchen Island, Primary BR w/ BA |
|---|
| Equipment & AppliancesRange-Electric, Washer, Microwave, Dishwasher, Refrigerator, Exhaust Hood, Dryer, , , Wood Stove |
| Kitchen 16x11 w 5x3 isld, 1st Floor | Dining Room 11x10, 1st Floor | Living Room 11x19, 1st Floor |
|---|---|---|
| Family Room 21x18, Basement | Office/Study Guest Rm 11x17, Basement | Mudroom |
| Primary Bedroom 11x11, 1st Floor | Bedroom 11x11, 1st Floor | Bedroom 11x12, 1st Floor |
| Playroom | Bath - Full 1st Floor | Bath - 3/4 1st Floor |
| Bath - 1/2 Basement |
| ConstructionModular Prefab |
|---|
| Basement, Bulkhead, Partially Finished, Interior Stairs, Sump Pump, Full |
| Exterior FeaturesDeck, Fence - Dog, Fence - Invisible Pet |
| Exterior Masonite | Disability Features |
|---|---|
| Foundation Concrete | House Color gray |
| Floors Vinyl, Carpet, Hardwood | Building Certifications |
| Roof Shingle-Asphalt | HERS Index |
| DirectionsFrom Route 7, turn onto Monroe Street (across from the entrance to the High School). At stop sign turn left onto Buttolph Drive. At the next stop sign turn right onto Meadow Way. House is the second on the right, sign in the yard. |
|---|
| Lot Description, Subdivision, Near Bus/Shuttle, Village |
| Garage & Parking Attached, |
| Road Frontage 146 | Water Access |
|---|---|
| Suitable Use | Water Type |
| Driveway Paved | Water Body |
| Flood Zone No | Zoning HDR |
| School District Addison Central | Middle Middlebury Union Middle #3 |
|---|---|
| Elementary Middlebury ID #4 School | High Middlebury Senior UHSD #3 |
| Heat Fuel Oil | Excluded |
|---|---|
| Heating/Cool Stove, Hot Air, Baseboard | Negotiable |
| Sewer Public | Parcel Access ROW |
| Water Public | ROW for Other Parcel |
| Water Heater Domestic, Off Boiler | Financing , Conventional |
| Cable Co | Documents Deed |
| Electric Circuit Breaker(s) | Tax ID 38712011794 |

† The remarks published on this webpage originate from Listed By Amey Ryan of IPJ Real Estate via the NNEREN IDX Program and do not represent the views and opinions of Coldwell Banker Hickok & Boardman. Coldwell Banker Hickok & Boardman Realty cannot be held responsible for possible violations of copyright resulting from the posting of any data from the NNEREN IDX Program.

 Back to Search Results
Back to Search Results








