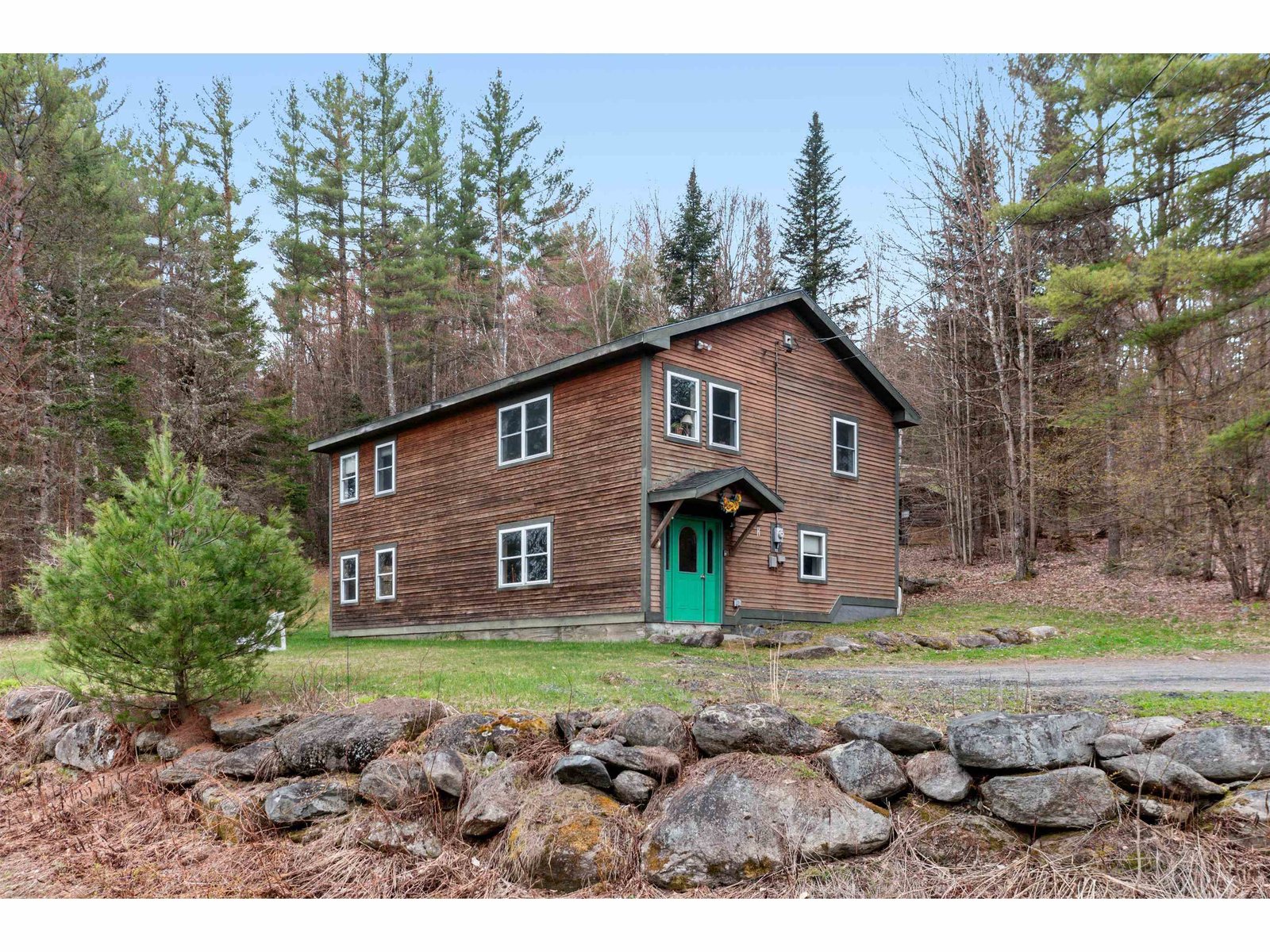Sold Status
$355,000 Sold Price
House Type
3 Beds
2 Baths
2,532 Sqft
Sold By
Similar Properties for Sale
Request a Showing or More Info

Call: 802-863-1500
Mortgage Provider
Mortgage Calculator
$
$ Taxes
$ Principal & Interest
$
This calculation is based on a rough estimate. Every person's situation is different. Be sure to consult with a mortgage advisor on your specific needs.
Washington County
On its own private knoll with 28.6 acres with property on both sides of the road and lots of frontage on Great Brook. Post & beam, frame by Vermont Frames, with large open living spaces include a dramatic living room with soaring cathedral ceiling. In addition a dining area, country kitchen with a large pantry, den, master bedroom suite with walk-in closet and another bedroom are all on the main level. Upstairs is a large loft and bedroom plus a three quarter bath. Only minutes to Exit 9 for easy connection to Montpelier or Burlington. Bypass switch for generator hookup. JennAire gas grill and generator stay. †
Property Location
Property Details
| Sold Price $355,000 | Sold Date Jul 8th, 2013 | |
|---|---|---|
| List Price $359,000 | Total Rooms 7 | List Date Dec 31st, 2012 |
| MLS# 4208582 | Lot Size 28.600 Acres | Taxes $6,850 |
| Type House | Stories 1 1/2 | Road Frontage 669 |
| Bedrooms 3 | Style Walkout Lower Level | Water Frontage |
| Full Bathrooms 1 | Finished 2,532 Sqft | Construction Existing |
| 3/4 Bathrooms 1 | Above Grade 2,389 Sqft | Seasonal No |
| Half Bathrooms 0 | Below Grade 143 Sqft | Year Built 1996 |
| 1/4 Bathrooms 0 | Garage Size 2 Car | County Washington |
| Interior FeaturesKitchen, Living Room, Office/Study, Walk-in Pantry, Laundry Hook-ups, 1st Floor Laundry, Dining Area, Primary BR with BA, Cathedral Ceilings |
|---|
| Equipment & AppliancesWasher, Dishwasher, Disposal, Microwave, Range-Gas, Dryer, Refrigerator |
| Primary Bedroom 14'2x15' 1st Floor | 2nd Bedroom 12'9x13' 1st Floor | 3rd Bedroom 11'x18', 9'x12' 2nd Floor |
|---|---|---|
| Living Room 18'6x14'2 | Kitchen 14'x14' | Dining Room 9'x14'2 1st Floor |
| Den 12'9x13' 1st Floor | Full Bath 1st Floor | 3/4 Bath 2nd Floor |
| ConstructionPost and Beam |
|---|
| BasementInterior, Interior Stairs, Concrete, Full |
| Exterior FeaturesDeck, Underground Utilities |
| Exterior Wood, Vertical | Disability Features 1st Floor Bedroom, 1st Floor Full Bathrm |
|---|---|
| Foundation Concrete | House Color brown |
| Floors Tile, Softwood | Building Certifications |
| Roof Standing Seam, Metal | HERS Index |
| DirectionsI-89 Exit 9, right at end of ramp, right on Brook Rd. House on left. Only minutes off Exit 9 for an easy connection to Montpelier or Burlington. |
|---|
| Lot DescriptionSloping, Wooded Setting, Wooded |
| Garage & Parking Under, Auto Open, Direct Entry |
| Road Frontage 669 | Water Access |
|---|---|
| Suitable Use | Water Type |
| Driveway Gravel | Water Body |
| Flood Zone No | Zoning Cons/For |
| School District Washington Central | Middle U-32 |
|---|---|
| Elementary Rumney Memorial School | High U32 High School |
| Heat Fuel Gas-LP/Bottle | Excluded |
|---|---|
| Heating/Cool Multi Zone, Baseboard, Hot Water, Multi Zone | Negotiable Other |
| Sewer Septic | Parcel Access ROW |
| Water Drilled Well | ROW for Other Parcel |
| Water Heater Off Boiler | Financing |
| Cable Co | Documents Deed |
| Electric 150 Amp, Circuit Breaker(s), Wired for Generator | Tax ID 39012110049 |

† The remarks published on this webpage originate from Listed By Timothy Heney of via the NNEREN IDX Program and do not represent the views and opinions of Coldwell Banker Hickok & Boardman. Coldwell Banker Hickok & Boardman Realty cannot be held responsible for possible violations of copyright resulting from the posting of any data from the NNEREN IDX Program.

 Back to Search Results
Back to Search Results






