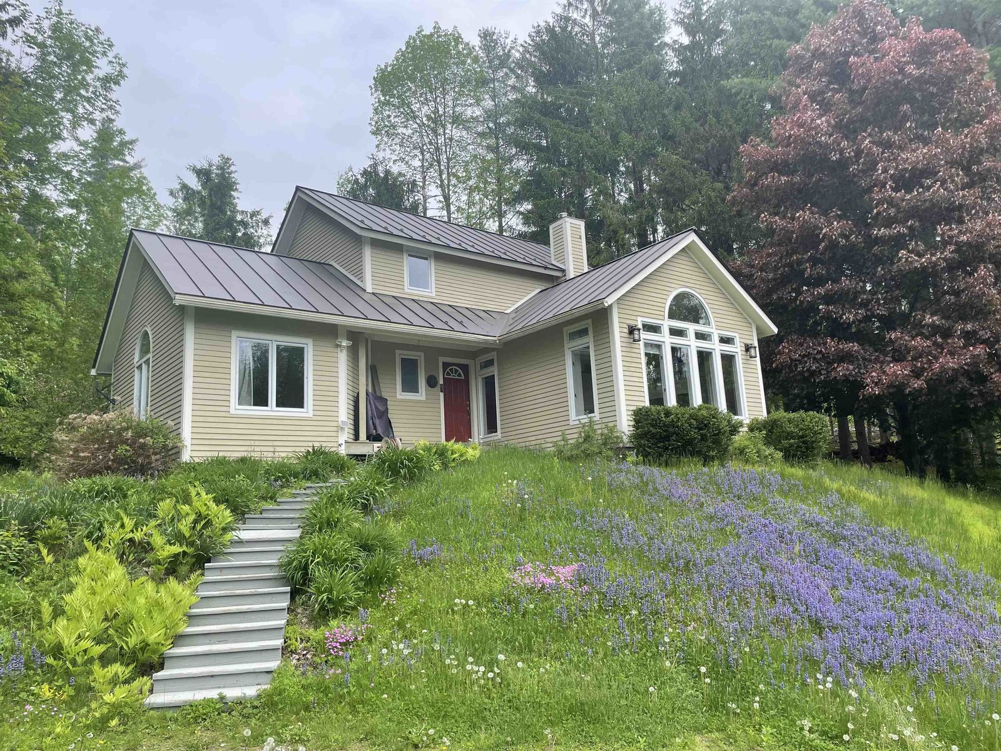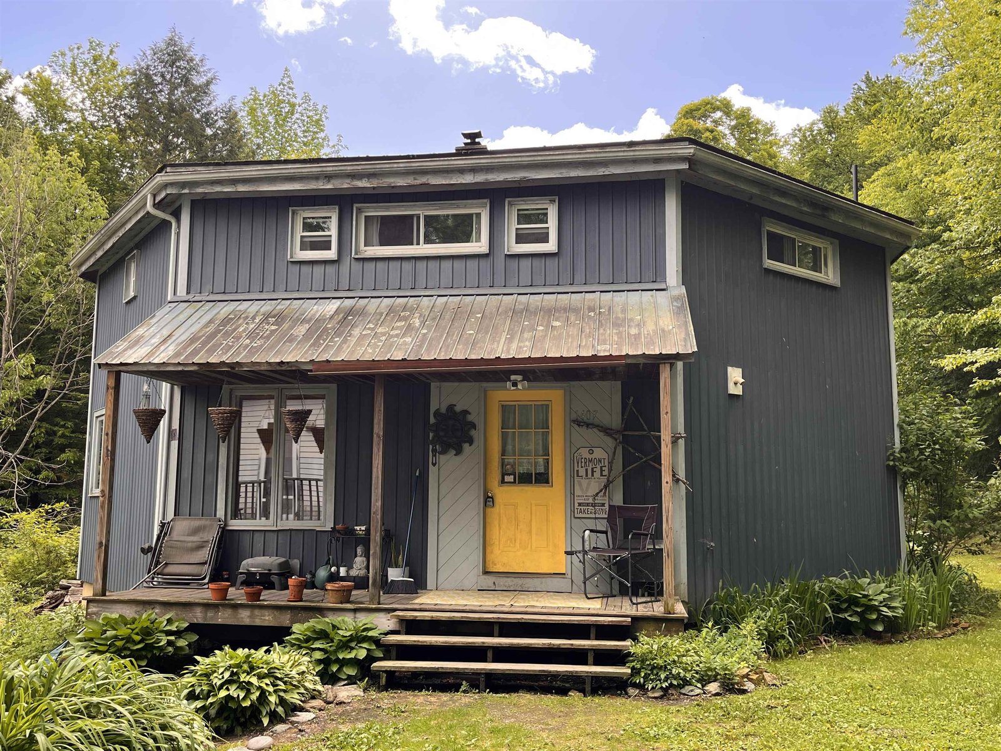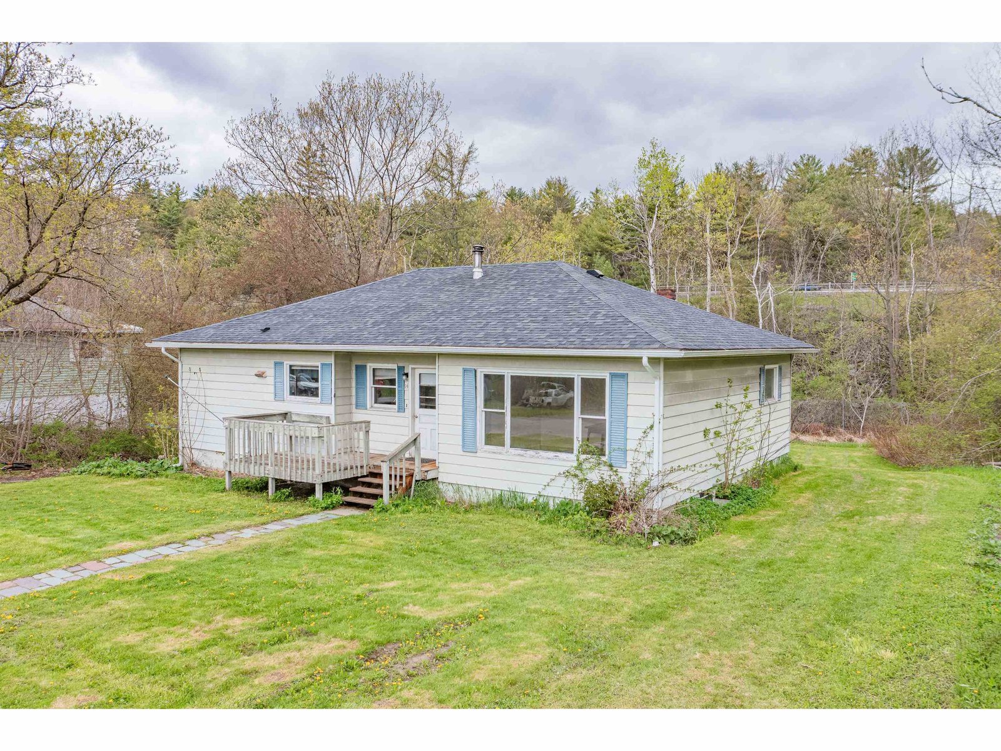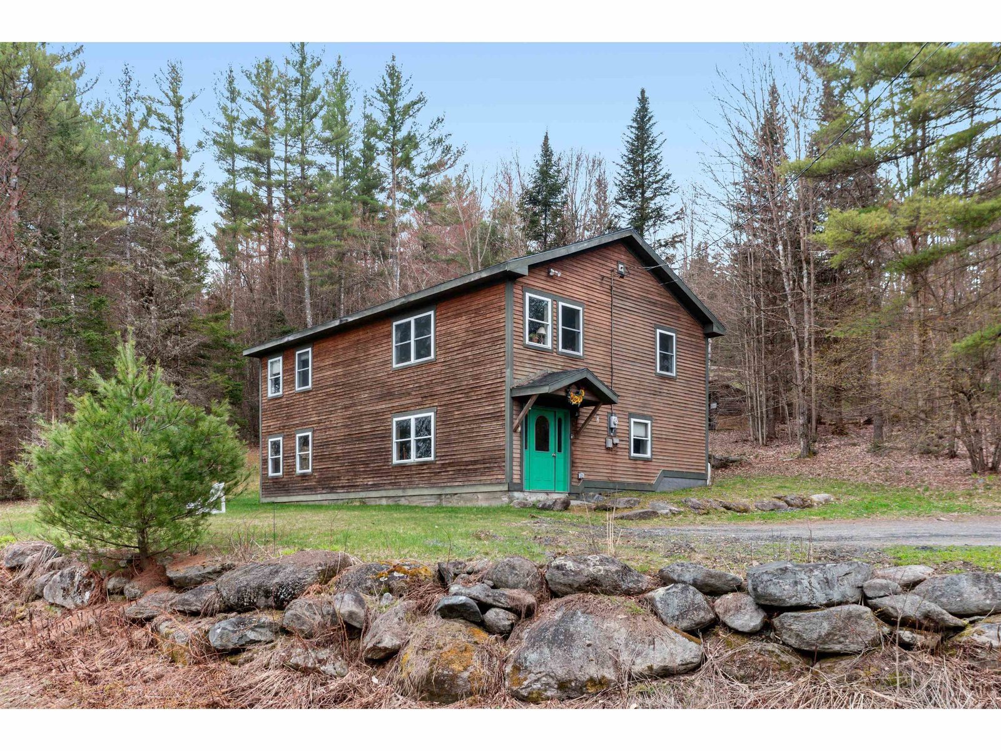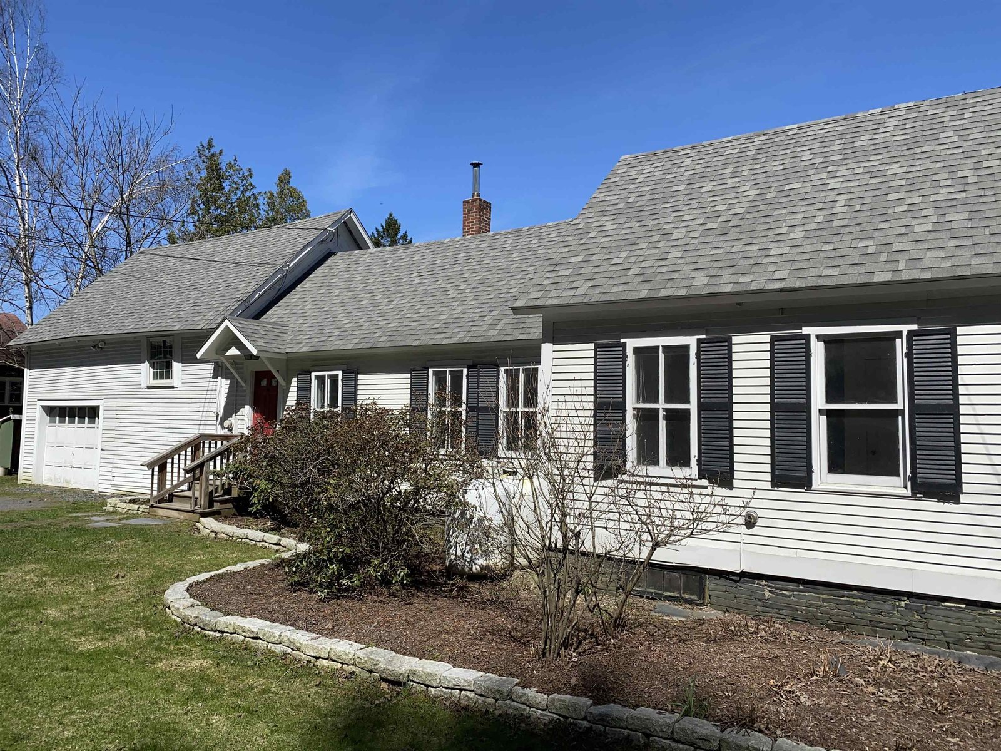Sold Status
$405,500 Sold Price
House Type
3 Beds
2 Baths
2,035 Sqft
Sold By RE/MAX North Professionals - Burlington
Similar Properties for Sale
Request a Showing or More Info

Call: 802-863-1500
Mortgage Provider
Mortgage Calculator
$
$ Taxes
$ Principal & Interest
$
This calculation is based on a rough estimate. Every person's situation is different. Be sure to consult with a mortgage advisor on your specific needs.
Washington County
Charming village home located in Middlesex! This 3 bedroom 2 bathroom home offers much character with it's pine floors and original details. Expansive kitchen with granite countertops, updated cabinets and stainless steel appliances. Vermont castings stove will keep you warm in the kitchen and living room on those cold Vermont mornings. Living area opens to a slider out to the covered patio. 3 season porch gives you the chance to extend your enjoyment of all the seasons. Wide pine floors extend to the upstairs where you will find 3 sunny bedrooms each with it's own nooks and crannies. Detached 2 car garage and carport adjacent to the house as well an adorable 'doll house' which would be fun to make your own. Additional shed currently being used for wood, great for extra storage. Excellent location in the heart of Middlesex yet minutes to I89 and Montpelier. †
Property Location
Property Details
| Sold Price $405,500 | Sold Date May 19th, 2022 | |
|---|---|---|
| List Price $349,900 | Total Rooms 7 | List Date Apr 19th, 2022 |
| MLS# 4905720 | Lot Size 0.300 Acres | Taxes $6,202 |
| Type House | Stories 2 | Road Frontage |
| Bedrooms 3 | Style Other | Water Frontage |
| Full Bathrooms 2 | Finished 2,035 Sqft | Construction No, Existing |
| 3/4 Bathrooms 0 | Above Grade 2,035 Sqft | Seasonal No |
| Half Bathrooms 0 | Below Grade 0 Sqft | Year Built 1900 |
| 1/4 Bathrooms 0 | Garage Size 1 Car | County Washington |
| Interior FeaturesCentral Vacuum, Ceiling Fan, Dining Area, Laundry - Basement |
|---|
| Equipment & AppliancesRange-Electric, Washer, Microwave, Dishwasher, Refrigerator, Dryer, Smoke Detector, Wood Stove |
| Kitchen 17.2 x 10.5, 1st Floor | Living Room 12.9 x 13.2, 1st Floor | Dining Room 17.2 x 10.9, 1st Floor |
|---|---|---|
| Bonus Room 13.8 x 12.8, 1st Floor | Porch 8.10 x 18.2, 1st Floor | Bath - Full 1st Floor |
| Primary Bedroom 15.3 x 10.4, 2nd Floor | Office/Study 15.4 x 7.4, 2nd Floor | Bedroom 10.1 x 14.6, 2nd Floor |
| Bedroom 19.4 x 7.9, 2nd Floor | Bath - Full 2nd Floor |
| ConstructionWood Frame |
|---|
| BasementWalk-up, Unfinished, Full, Unfinished |
| Exterior FeaturesFence - Partial, Outbuilding, Patio, Porch - Enclosed, Shed |
| Exterior Vinyl Siding | Disability Features 1st Floor Full Bathrm, Bathrm w/tub, Bathroom w/Tub, Hard Surface Flooring, Paved Parking |
|---|---|
| Foundation Block, Stone, Stone | House Color |
| Floors Tile, Carpet, Softwood | Building Certifications |
| Roof Shingle-Asphalt | HERS Index |
| DirectionsFrom I-89 take exit 9; turn onto Center Road; left onto Route 2; right onto Church Street; house is on the right. |
|---|
| Lot DescriptionUnknown, Level, Open, Rural Setting |
| Garage & Parking Detached, Other, Driveway, Garage, Paved, Covered |
| Road Frontage | Water Access |
|---|---|
| Suitable Use | Water Type |
| Driveway Paved | Water Body |
| Flood Zone No | Zoning Village District |
| School District Washington Central | Middle U-32 |
|---|---|
| Elementary Rumney Memorial School | High U32 High School |
| Heat Fuel Wood, Gas-LP/Bottle | Excluded |
|---|---|
| Heating/Cool None, Stove-Wood, Hot Air | Negotiable |
| Sewer Septic, Concrete | Parcel Access ROW |
| Water Spring, Shared, Drilled Well, Private | ROW for Other Parcel |
| Water Heater Electric, Tank, Owned | Financing |
| Cable Co Comcast/Consolidated Comm | Documents Property Disclosure, Results Available, Other, Deed |
| Electric 100 Amp, 200 Amp, Circuit Breaker(s) | Tax ID 390-121-10648 |

† The remarks published on this webpage originate from Listed By The Gardner Group of RE/MAX North Professionals via the NNEREN IDX Program and do not represent the views and opinions of Coldwell Banker Hickok & Boardman. Coldwell Banker Hickok & Boardman Realty cannot be held responsible for possible violations of copyright resulting from the posting of any data from the NNEREN IDX Program.

 Back to Search Results
Back to Search Results