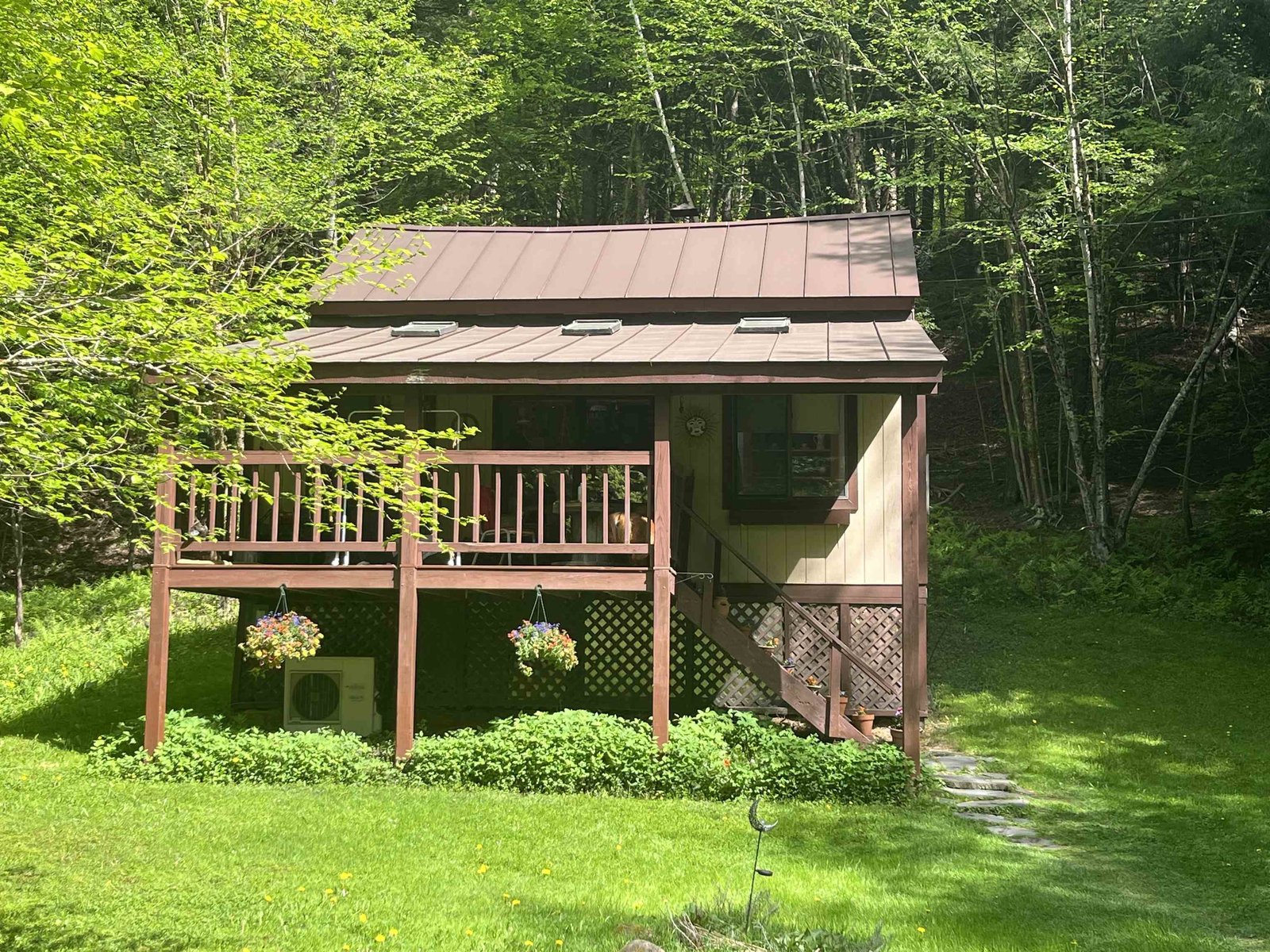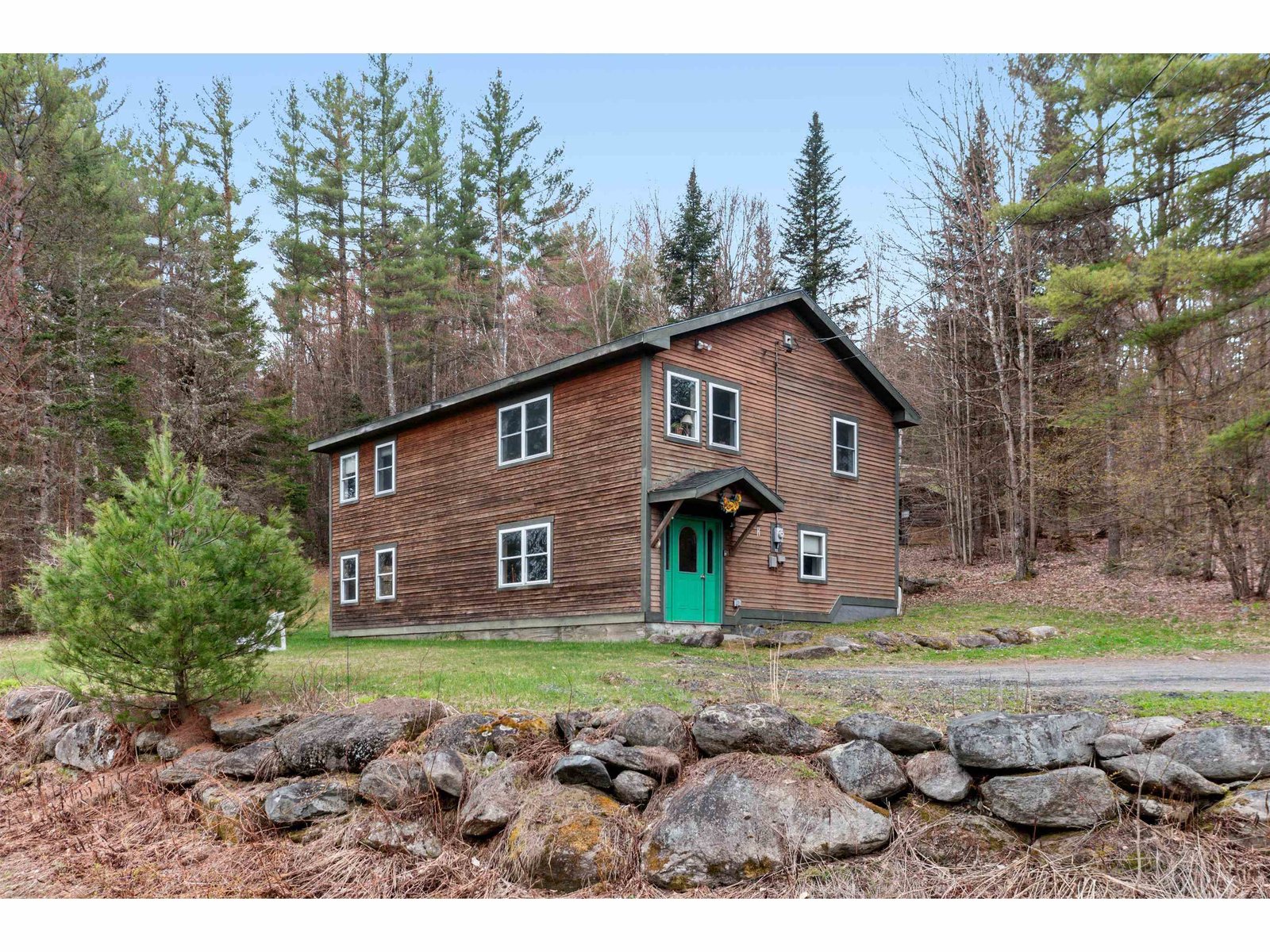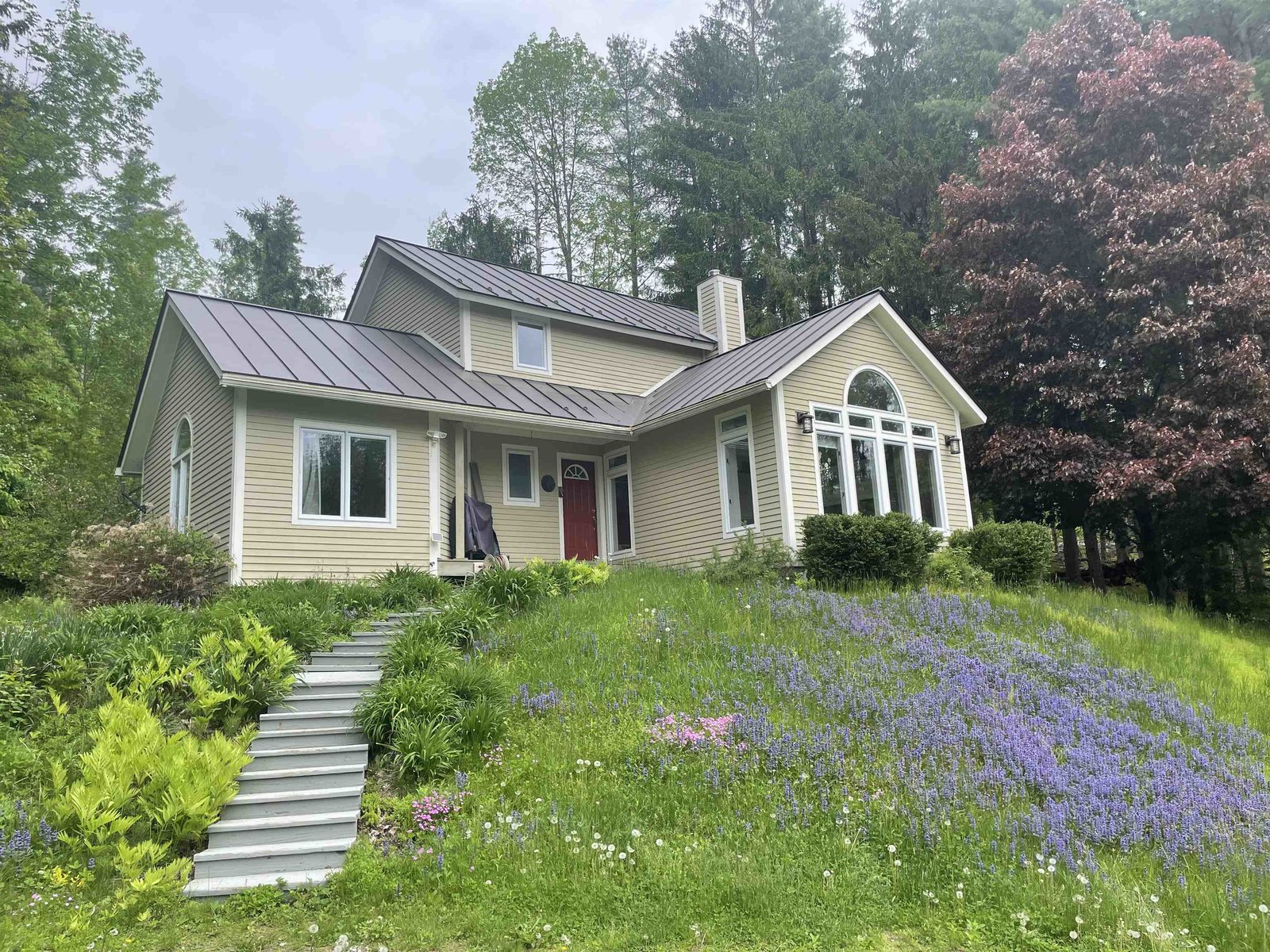Sold Status
$287,000 Sold Price
House Type
3 Beds
2 Baths
2,249 Sqft
Sold By
Similar Properties for Sale
Request a Showing or More Info

Call: 802-863-1500
Mortgage Provider
Mortgage Calculator
$
$ Taxes
$ Principal & Interest
$
This calculation is based on a rough estimate. Every person's situation is different. Be sure to consult with a mortgage advisor on your specific needs.
Washington County
Classic New England farmhouse with modified post and beam design. Bright open floorplan with lots of natural light immediately welcomes you! Tastefully decorated throughout. Interior features include: newly refinished beautiful wide board pine floors on first floor, tiled entry, fresh paint in complimentary contemporary colors, and wonderful spaces to enjoy family living, including artist's studio!. Perfectly set on great 3 acre lot with mixed open field and woods and beautiful views to Mt Hunger. A real gem! Minutes to I-89 exit 9 in the Rumney/U-32 district. †
Property Location
Property Details
| Sold Price $287,000 | Sold Date Jul 14th, 2011 | |
|---|---|---|
| List Price $295,000 | Total Rooms 9 | List Date May 11th, 2011 |
| MLS# 4062616 | Lot Size 3.000 Acres | Taxes $0 |
| Type House | Stories 2 | Road Frontage 215 |
| Bedrooms 3 | Style New Englander | Water Frontage |
| Full Bathrooms 1 | Finished 2,249 Sqft | Construction , Existing |
| 3/4 Bathrooms 0 | Above Grade 2,249 Sqft | Seasonal No |
| Half Bathrooms 1 | Below Grade 0 Sqft | Year Built 1978 |
| 1/4 Bathrooms 0 | Garage Size 0 Car | County Washington |
| Interior FeaturesDining Area, Hearth, Laundry Hook-ups, Skylight, Wood Stove Hook-up |
|---|
| Equipment & AppliancesRefrigerator, Range-Gas, Dishwasher, Central Vacuum, CO Detector, Smoke Detector, Smoke Detectr-Batt Powrd |
| Kitchen 9.6x14, 1st Floor | Dining Room 9x11, 1st Floor | Living Room 17x18.6, 1st Floor |
|---|---|---|
| Mudroom | Office/Study | Breakfast Nook |
| Primary Bedroom 12x14, 2nd Floor | Bedroom 11.6x13, 2nd Floor | Bedroom 9x14, 2nd Floor |
| Workshop | Den 9x18, 1st Floor | Other 11x19.6, 1st Floor |
| Other 10x14, 1st Floor | Bath - Full 2nd Floor | Bath - 1/2 1st Floor |
| ConstructionWood Frame |
|---|
| Basement, Interior Stairs, Full, Crawl Space |
| Exterior FeaturesPorch, Porch - Covered |
| Exterior Wood, Clapboard | Disability Features |
|---|---|
| Foundation Concrete | House Color White |
| Floors Softwood, Tile, Other, Hardwood | Building Certifications |
| Roof Metal, Corrugated | HERS Index |
| DirectionsFrom Exit 9; approx 4 miles up Center Rd to Leland Farm Rd on Left. 1st drive on left. See sign. |
|---|
| Lot DescriptionYes, Landscaped, View, Level, Pasture, Mountain View, Fields, Country Setting, Rural Setting |
| Garage & Parking , , 3 Parking Spaces |
| Road Frontage 215 | Water Access |
|---|---|
| Suitable Use | Water Type |
| Driveway Gravel | Water Body |
| Flood Zone No | Zoning Med Density Res |
| School District NA | Middle U-32 |
|---|---|
| Elementary Rumney Memorial School | High U32 High School |
| Heat Fuel Oil | Excluded |
|---|---|
| Heating/Cool Multi Zone, Smoke Detectr-Hard Wired, Multi Zone, Hot Water, Baseboard | Negotiable Washer, Other, Dryer |
| Sewer 1000 Gallon, Private, Leach Field, Septic, Concrete | Parcel Access ROW |
| Water Private, Drilled Well | ROW for Other Parcel |
| Water Heater On Demand, Off Boiler | Financing |
| Cable Co | Documents ROW (Right-Of-Way), Town Permit, Property Disclosure, Plot Plan, Deed |
| Electric 200 Amp | Tax ID 39012110135 |

† The remarks published on this webpage originate from Listed By Linda Jackson of BHHS Vermont Realty Group/Waterbury via the NNEREN IDX Program and do not represent the views and opinions of Coldwell Banker Hickok & Boardman. Coldwell Banker Hickok & Boardman Realty cannot be held responsible for possible violations of copyright resulting from the posting of any data from the NNEREN IDX Program.

 Back to Search Results
Back to Search Results








