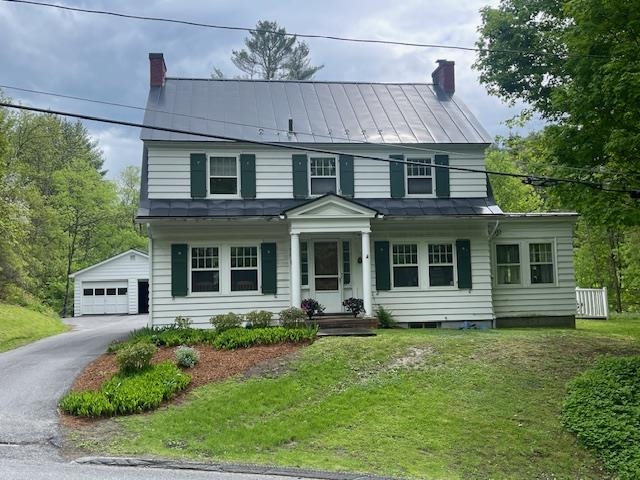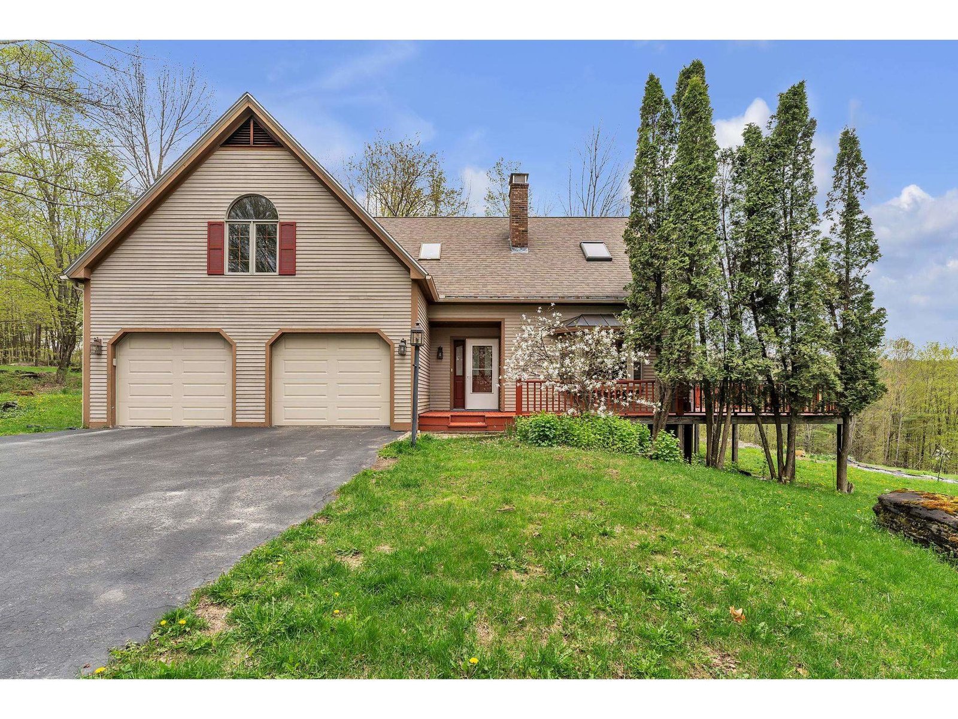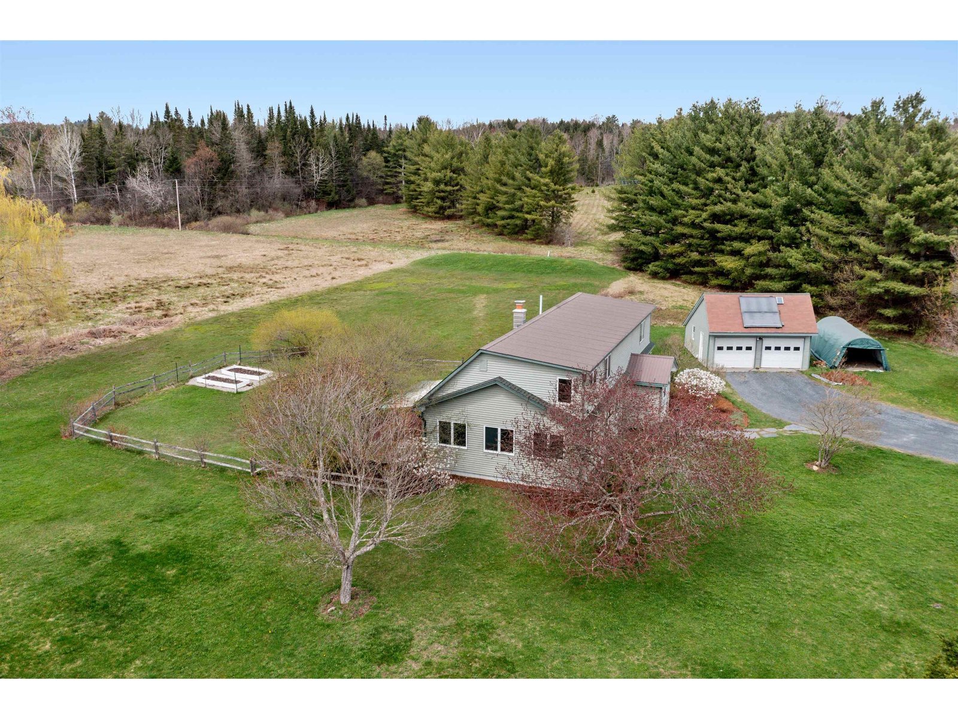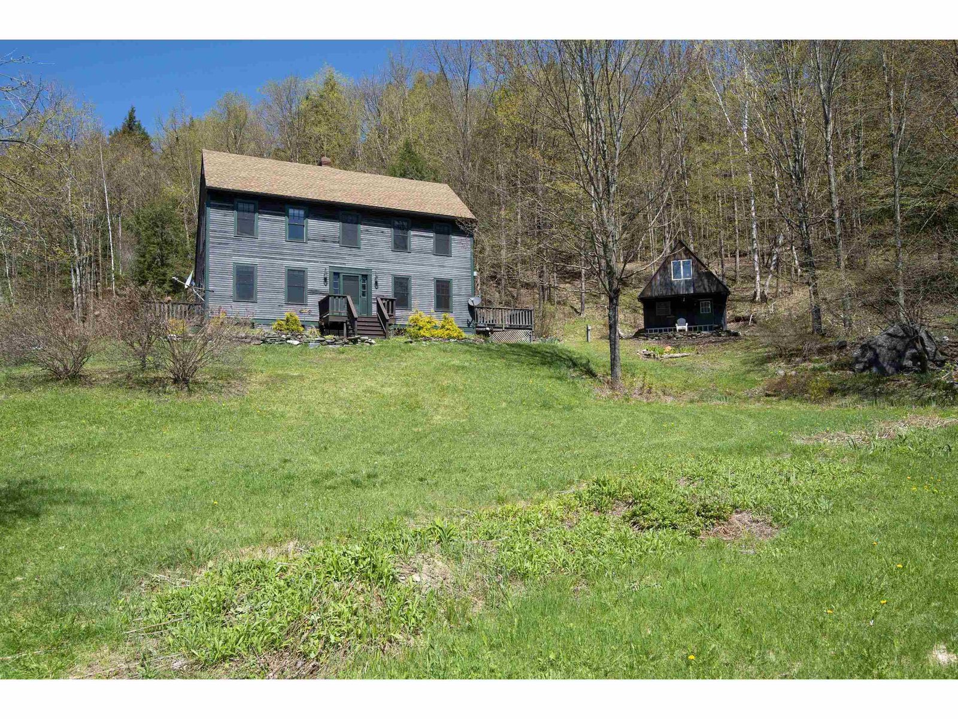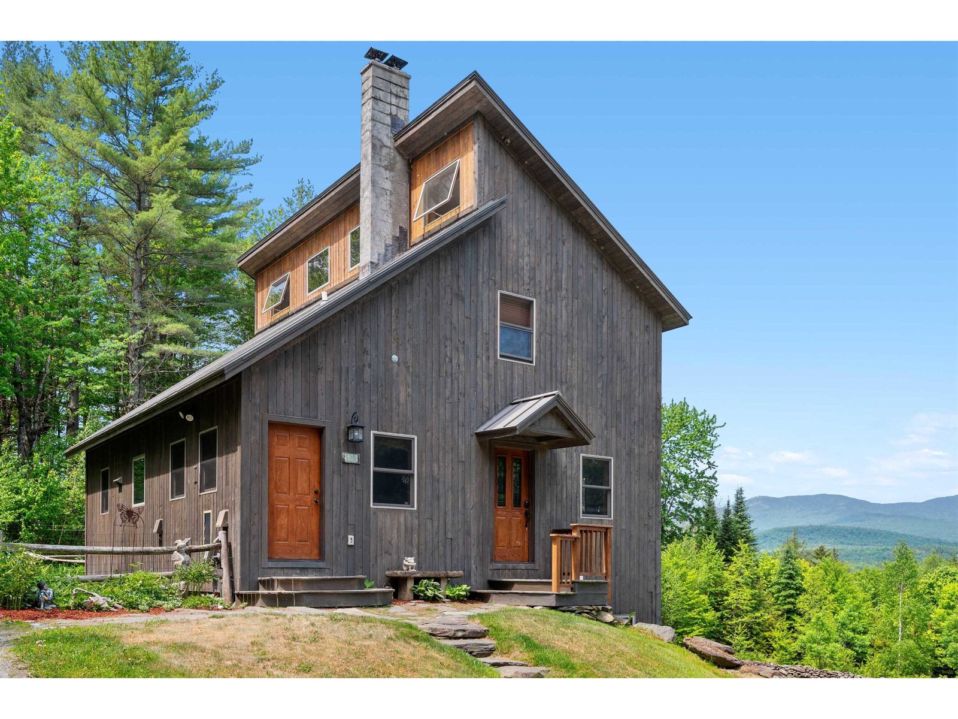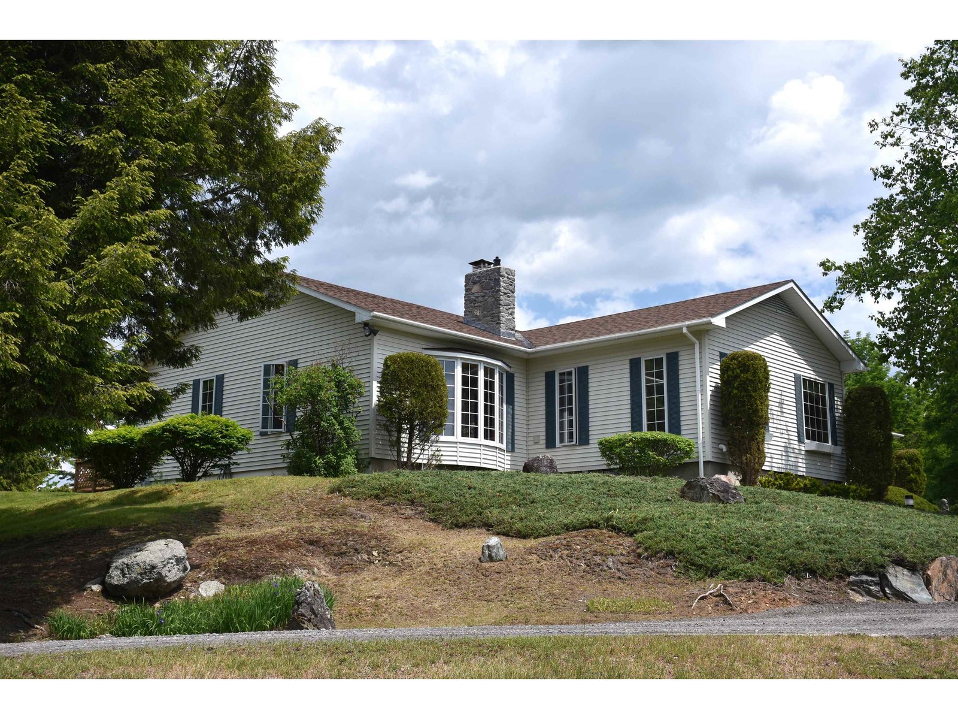Sold Status
$800,000 Sold Price
House Type
3 Beds
4 Baths
3,590 Sqft
Sold By Green Light Real Estate
Similar Properties for Sale
Request a Showing or More Info

Call: 802-863-1500
Mortgage Provider
Mortgage Calculator
$
$ Taxes
$ Principal & Interest
$
This calculation is based on a rough estimate. Every person's situation is different. Be sure to consult with a mortgage advisor on your specific needs.
Washington County
Thoughtfully designed, this custom-built 3-BR, 2-bath Ranch offers one-level living with quality finishes, distant mountain views and secluded privacy, only 3 miles to the Center of Downtown Montpelier. Stone-lined driveway with remote control gate. Formal vestibule features Proctor white marble flooring. Gourmet kitchen with Amish oak cabinetry, equipped with Dacor, Wolf and Bosch appliances. Flooring through most of main living level is premium maple hardwood, and tile in the kitchen and bathrooms. En-suite luxury bath with whirlpool, walk-in shower, a corner double-sink vanity dressing area, and walk-thru closet. Fascinating fossils on the double-sided gas fireplace of Panton Stone, in living room and formal dining room. Furniture quality built-ins, solid core doors, Pella windows, central vacuum, 5-zone System 2000 boiler, Family room. Oversized 2-bay heated garage in lower level can hold 4 cars back-to-back. (Concrete foundation walls were poured tall, and insulated). Huge rear deck with retractable awning. The features list goes on and on! Storage shed and even an 8'x8' treehouse! Please take the time to investigate this one further! Purchased with all 36.37+/- acres included for the $800,000 sale price †
Property Location
Property Details
| Sold Price $800,000 | Sold Date Sep 13th, 2023 | |
|---|---|---|
| List Price $699,500 | Total Rooms 8 | List Date Jun 16th, 2023 |
| MLS# 4957687 | Lot Size 12.080 Acres | Taxes $11,626 |
| Type House | Stories 1 | Road Frontage 1750 |
| Bedrooms 3 | Style Ranch | Water Frontage |
| Full Bathrooms 2 | Finished 3,590 Sqft | Construction No, Existing |
| 3/4 Bathrooms 0 | Above Grade 2,970 Sqft | Seasonal No |
| Half Bathrooms 1 | Below Grade 620 Sqft | Year Built 1985 |
| 1/4 Bathrooms 1 | Garage Size 4 Car | County Washington |
| Interior FeaturesCentral Vacuum, Ceiling Fan, Dining Area, Draperies, Fireplace - Gas, Kitchen/Dining, Primary BR w/ BA, Natural Light, Natural Woodwork, Skylight, Walk-in Closet, Whirlpool Tub, Laundry - 1st Floor |
|---|
| Equipment & AppliancesCompactor, Dishwasher, Disposal, Washer, Wall Oven, Dryer, Trash Compactor, Refrigerator, Range-Gas, Stove - Electric, CO Detector, Smoke Detector, Intercom, Smoke Detector |
| Bath - Full 14'x5'5, 1st Floor | Bath - Full 11'2x10+14'6x8'5, 1st Floor | Dining Room 13'6x15', 1st Floor |
|---|---|---|
| Family Room 18'8x13+16'2x8'6+12x8, Basement | Living Room 31'x20', 1st Floor | Primary Bedroom 15'x16', 1st Floor |
| Bedroom 14'x11', 1st Floor | Bedroom 13'10x11'4, 1st Floor | Bath - 1/2 1st Floor |
| Bath - 1/4 Basement |
| ConstructionWood Frame |
|---|
| BasementInterior, Climate Controlled, Concrete, Partially Finished, Interior Stairs, Full, Partially Finished, Stairs - Interior, Walkout, Exterior Access |
| Exterior FeaturesDeck, Other - See Remarks, Shed |
| Exterior Vinyl | Disability Features 1st Floor 1/2 Bathrm, 1st Floor 3/4 Bathrm, 1st Floor Bedroom, 1st Floor Full Bathrm, One-Level Home, Bathrm w/tub, Bathrm w/step-in Shower, One-Level Home, 1st Floor Laundry |
|---|---|
| Foundation Poured Concrete | House Color Cream |
| Floors Tile, Carpet, Laminate, Hardwood | Building Certifications |
| Roof Shingle-Asphalt | HERS Index |
| DirectionsFrom the Center of Downtown Montpelier at the intersection of State and Main Street, travel west on State Street for 1/2 mile. At the traffic signal, turn right onto Bailey Avenue. Go 0.1 miles. Left onto Terrace Street. Go 2.2 miles. Straight at 4-way, onto Davy Road. 1st drive on left. |
|---|
| Lot Description, Mountain View, Wooded, Secluded, Landscaped, View, Country Setting, Corner, Rural Setting |
| Garage & Parking Auto Open, Direct Entry, Heated, Garage, On-Site |
| Road Frontage 1750 | Water Access |
|---|---|
| Suitable UseResidential | Water Type |
| Driveway Gravel, Gated, Crushed/Stone | Water Body |
| Flood Zone No | Zoning Rural Residential |
| School District NA | Middle U-32 |
|---|---|
| Elementary Rumney Memorial School | High Union 32 High UHSD #41 |
| Heat Fuel Gas-LP/Bottle | Excluded Compressors and hoses in garage area |
|---|---|
| Heating/Cool Other, Hot Water | Negotiable Other |
| Sewer 1000 Gallon, Septic, Private, Concrete | Parcel Access ROW |
| Water Private, Drilled Well | ROW for Other Parcel |
| Water Heater Off Boiler | Financing |
| Cable Co X-Finity | Documents Survey, Property Disclosure, Deed, Survey, Tax Map |
| Electric Circuit Breaker(s), 200 Amp | Tax ID 390-121-10630 |

† The remarks published on this webpage originate from Listed By Lori Holt of BHHS Vermont Realty Group/Montpelier via the NNEREN IDX Program and do not represent the views and opinions of Coldwell Banker Hickok & Boardman. Coldwell Banker Hickok & Boardman Realty cannot be held responsible for possible violations of copyright resulting from the posting of any data from the NNEREN IDX Program.

 Back to Search Results
Back to Search Results