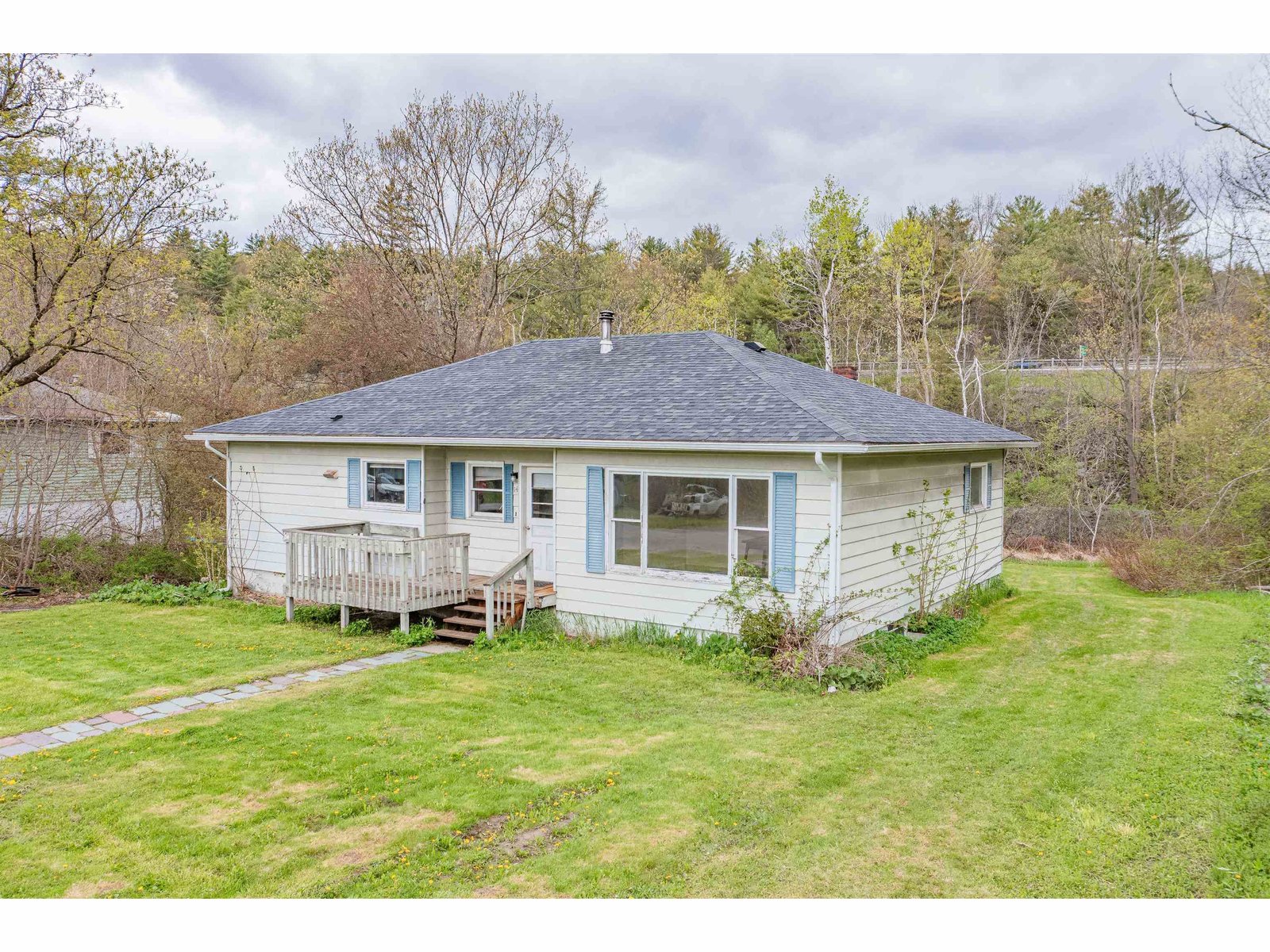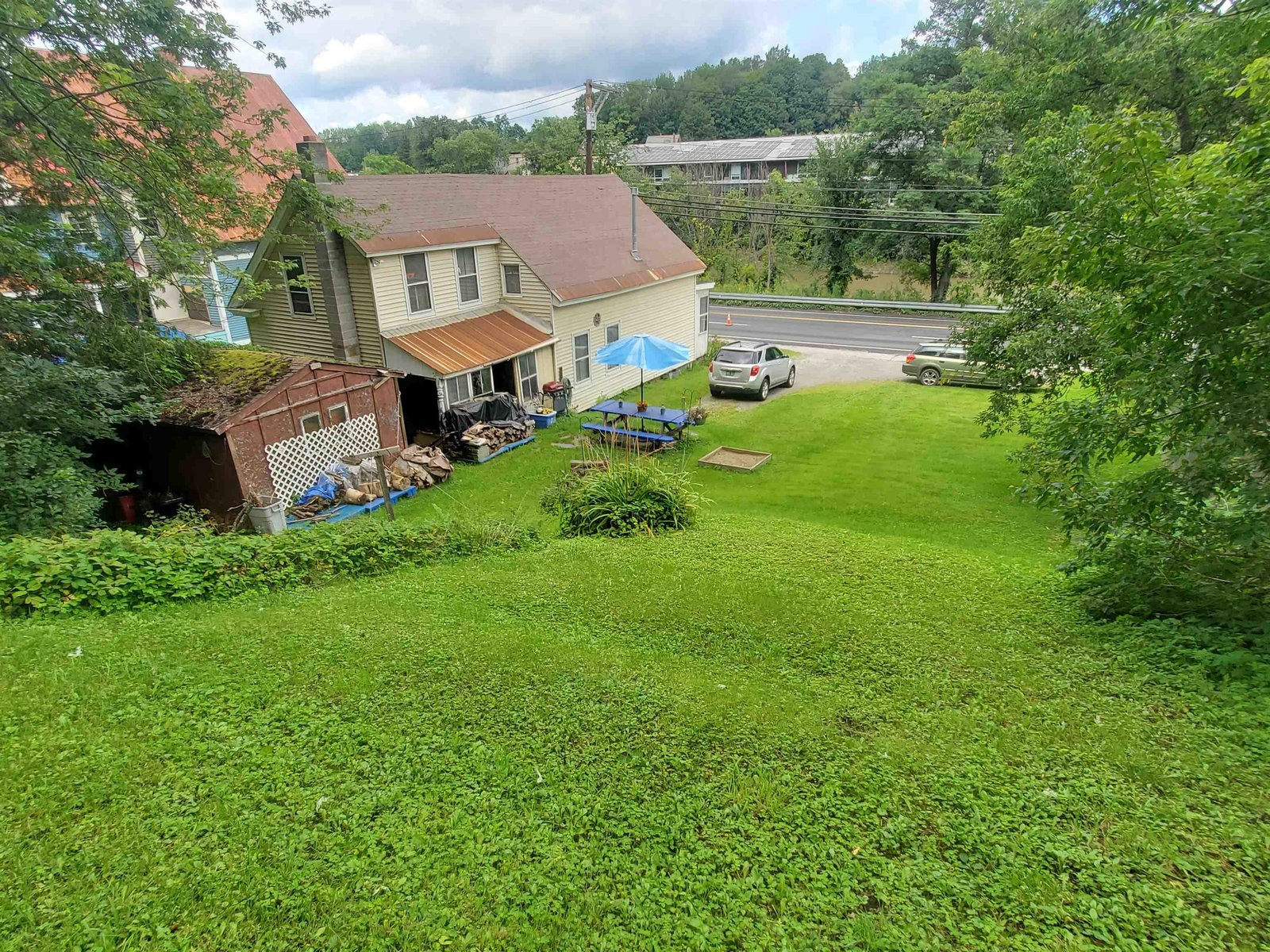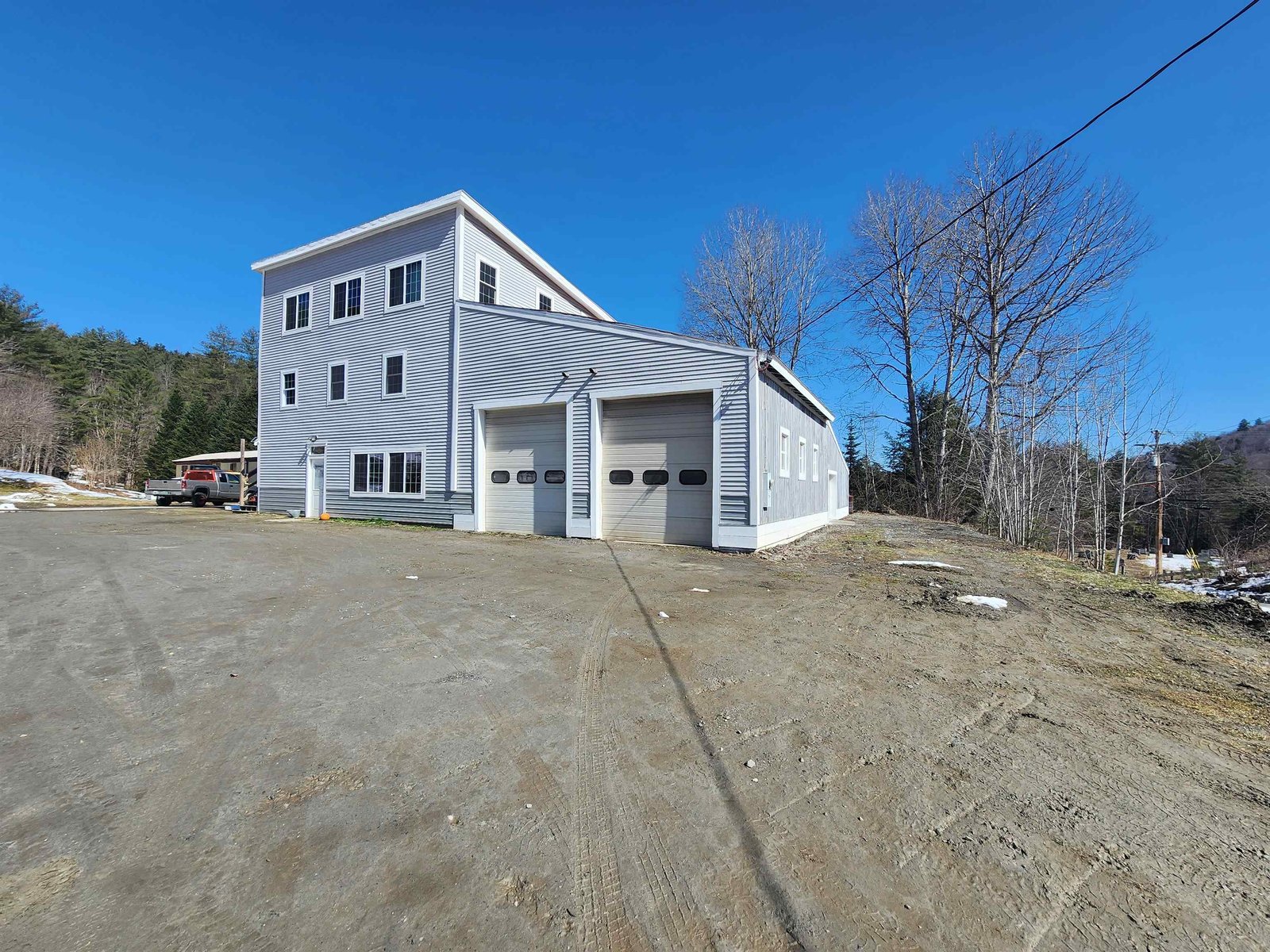Sold Status
$275,000 Sold Price
House Type
4 Beds
3 Baths
2,181 Sqft
Sold By LAER Realty Partners/Londonderry
Similar Properties for Sale
Request a Showing or More Info

Call: 802-863-1500
Mortgage Provider
Mortgage Calculator
$
$ Taxes
$ Principal & Interest
$
This calculation is based on a rough estimate. Every person's situation is different. Be sure to consult with a mortgage advisor on your specific needs.
Washington County
Looking for a little space to have animals and gardens in Middlesex? This 4 bedroom, 3 bathroom 2181+/- square foot two story colonial is located on 3.9+/- acres with a horse barn and chicken coop. The house is tucked up on the top corner of the property which allows for a spacious pasture below and really nice local mountain views just off a paved town road. The walkout basement has potential to be finished off and made in to additional living space. The Rumney Elementary School is just up the road and Montpelier is only a few miles down Route 12. The master suite includes a walk in closet, extra large bathroom with a jetted tub and double sink vanity. The open concept kitchen, dining area and living room lead to a wrap around deck that overlooks the pasture. Beautiful kitchen with Corian counters, updated bead board shaker style cabinetry & stainless steel appliances. There is a cozy wood stove in the sitting are next to the dining room & living room. Come relax and enjoy the view †
Property Location
Property Details
| Sold Price $275,000 | Sold Date Oct 16th, 2014 | |
|---|---|---|
| List Price $289,000 | Total Rooms 10 | List Date Jun 10th, 2014 |
| MLS# 4362713 | Lot Size 3.900 Acres | Taxes $5,470 |
| Type House | Stories 2 | Road Frontage 473 |
| Bedrooms 4 | Style Colonial | Water Frontage |
| Full Bathrooms 2 | Finished 2,181 Sqft | Construction Existing |
| 3/4 Bathrooms 0 | Above Grade 2,181 Sqft | Seasonal No |
| Half Bathrooms 1 | Below Grade 0 Sqft | Year Built 1979 |
| 1/4 Bathrooms 0 | Garage Size 0 Car | County Washington |
| Interior FeaturesKitchen, Living Room, Hot Tub, Primary BR with BA, 1st Floor Laundry, Dining Area, Walk-in Closet, Wood Stove, 1 Stove, Cable, Cable Internet |
|---|
| Equipment & AppliancesRefrigerator, Washer, Dishwasher, Microwave, Freezer, Dryer, CO Detector, Dehumidifier, Smoke Detector |
| Full Bath 1st Floor | Half Bath 1st Floor | Full Bath 2nd Floor |
|---|
| ConstructionExisting |
|---|
| BasementInterior, Bulkhead, Unfinished, Interior Stairs, Full |
| Exterior FeaturesHot Tub, Out Building, Barn, Deck |
| Exterior Wood | Disability Features |
|---|---|
| Foundation Concrete | House Color Brown |
| Floors Vinyl, Tile, Carpet, Hardwood, Laminate | Building Certifications |
| Roof Standing Seam, Metal | HERS Index |
| DirectionsFrom Rt. 12 North, turn on to Shady Rill Road. The house is on the left with 375 on the mailbox across the road from the driveway. See sign. |
|---|
| Lot DescriptionFields, Horse Prop, Country Setting, Landscaped, Mountain View |
| Garage & Parking None |
| Road Frontage 473 | Water Access |
|---|---|
| Suitable UseLand:Pasture, Horse/Animal Farm | Water Type |
| Driveway Gravel | Water Body |
| Flood Zone No | Zoning Res |
| School District NA | Middle U-32 |
|---|---|
| Elementary | High U32 High School |
| Heat Fuel Wood, Gas-LP/Bottle, Oil | Excluded |
|---|---|
| Heating/Cool Stove, Baseboard | Negotiable |
| Sewer 1000 Gallon, Leach Field | Parcel Access ROW |
| Water Drilled Well, Private | ROW for Other Parcel |
| Water Heater Gas-Lp/Bottle, Tank, Owned | Financing All Financing Options |
| Cable Co Comcast | Documents Deed, Survey, Property Disclosure |
| Electric Circuit Breaker(s) | Tax ID 390-121-10314 |

† The remarks published on this webpage originate from Listed By Martha Lange of BHHS Vermont Realty Group/Montpelier via the NNEREN IDX Program and do not represent the views and opinions of Coldwell Banker Hickok & Boardman. Coldwell Banker Hickok & Boardman Realty cannot be held responsible for possible violations of copyright resulting from the posting of any data from the NNEREN IDX Program.

 Back to Search Results
Back to Search Results










