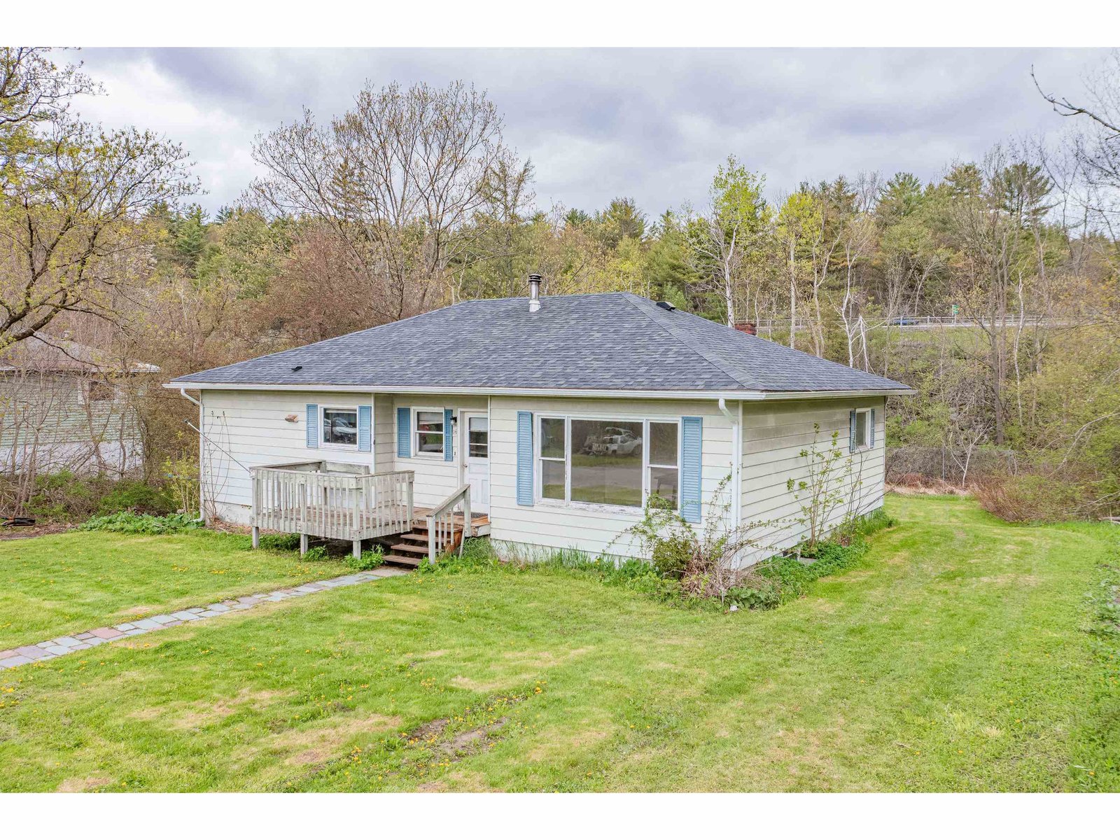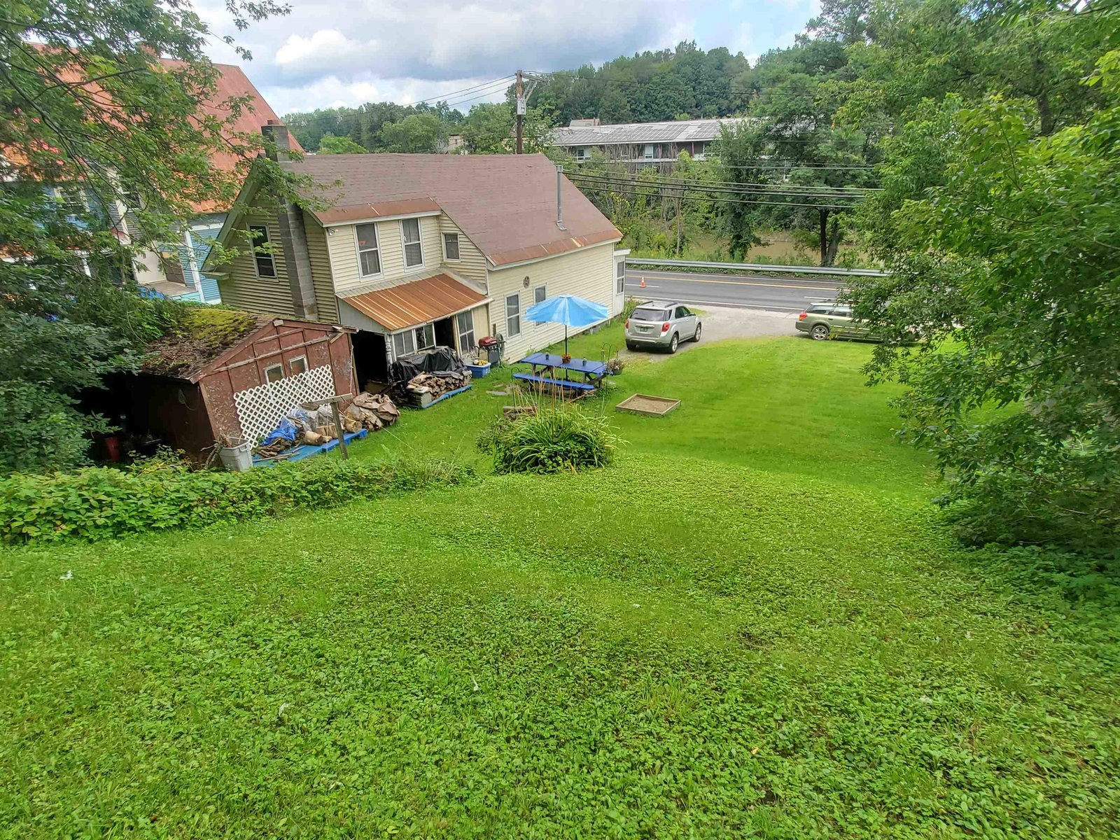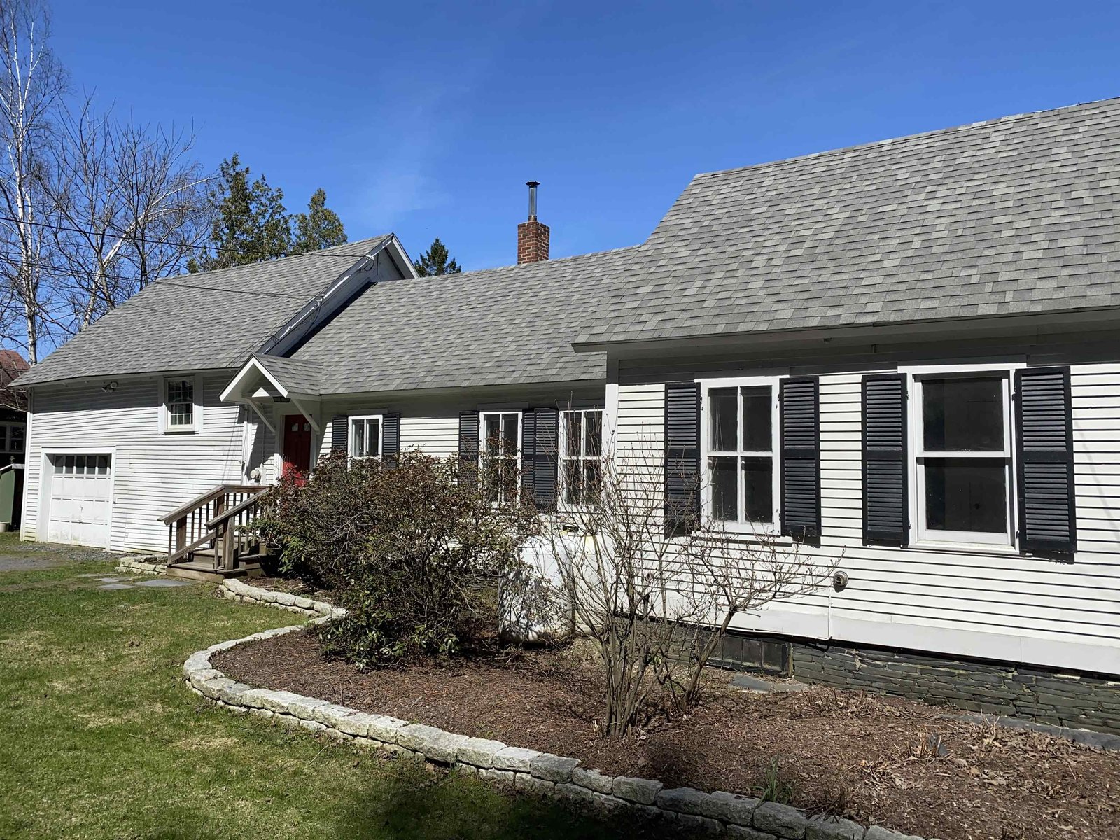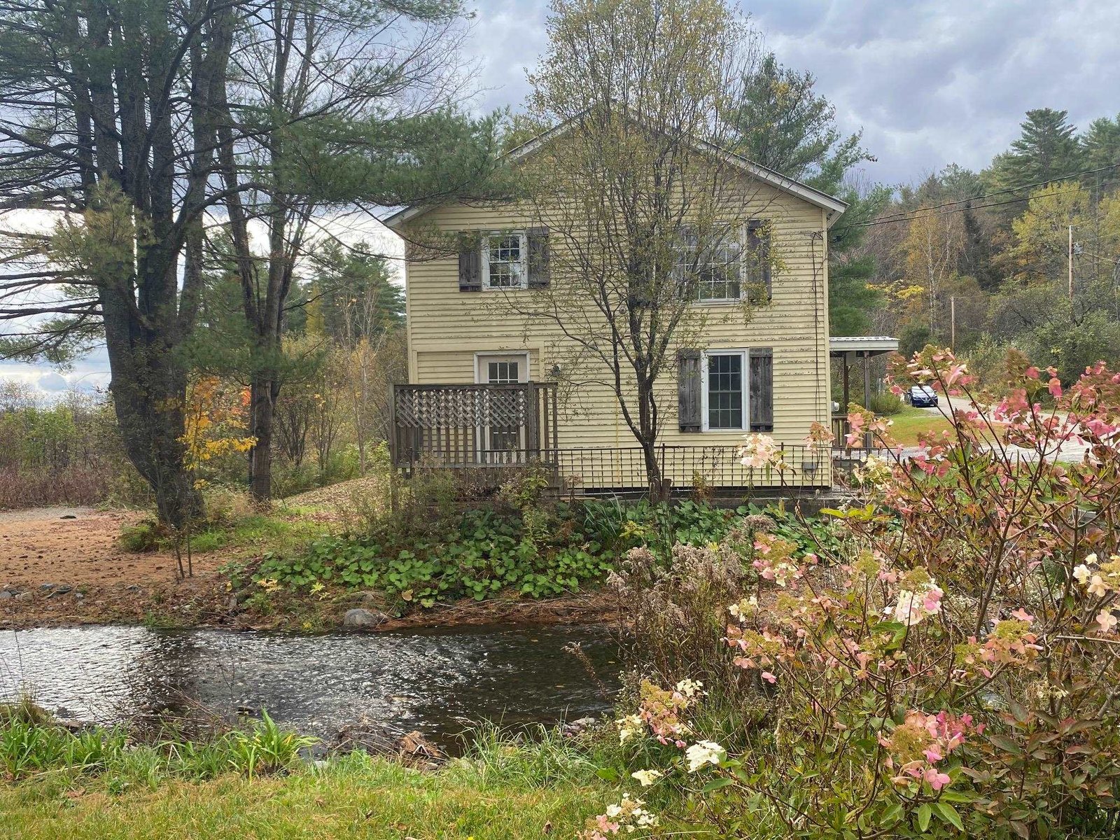Sold Status
$275,000 Sold Price
House Type
3 Beds
1 Baths
1,920 Sqft
Sold By Berry Hill Real Estate
Similar Properties for Sale
Request a Showing or More Info

Call: 802-863-1500
Mortgage Provider
Mortgage Calculator
$
$ Taxes
$ Principal & Interest
$
This calculation is based on a rough estimate. Every person's situation is different. Be sure to consult with a mortgage advisor on your specific needs.
Washington County
Your dream home is here. Perfect location, excellent condition, cute as can be, just move in and enjoy. Perennial gardens. Raspberry & strawberry raised beds. Blueberry beds. Peach and apple trees. Many, many recent improvements. Updated kitchen and bathroom. Spacious dinning room for entertaining. Large family room for family activities. Safe in bedroom, generator, TV in family room included. Washing machine gray water does not go into septic. SELLERS ARE RELATED TO LA †
Property Location
Property Details
| Sold Price $275,000 | Sold Date Jun 28th, 2019 | |
|---|---|---|
| List Price $275,000 | Total Rooms 7 | List Date May 8th, 2019 |
| MLS# 4750075 | Lot Size 0.840 Acres | Taxes $4,234 |
| Type House | Stories 1 1/2 | Road Frontage |
| Bedrooms 3 | Style Cape | Water Frontage |
| Full Bathrooms 0 | Finished 1,920 Sqft | Construction No, Existing |
| 3/4 Bathrooms 1 | Above Grade 1,920 Sqft | Seasonal No |
| Half Bathrooms 0 | Below Grade 0 Sqft | Year Built 1850 |
| 1/4 Bathrooms 0 | Garage Size Car | County Washington |
| Interior FeaturesKitchen Island, Walk-in Closet |
|---|
| Equipment & AppliancesRange-Gas, Washer, Dishwasher, Freezer, Refrigerator, Dryer, Smoke Detector, Stove-Gas, Stove-Pellet, Gas Heater, Gas Heat Stove, Pellet Stove, Stove - Pellet |
| Kitchen 13.4 x 14.3, 1st Floor | Dining Room 12.1 x 18.5, 1st Floor | Living Room 18.5 x 9.3, 1st Floor |
|---|---|---|
| Family Room 17.2 x17.10, 1st Floor | Primary Bedroom 21.9 x 17.3, 1st Floor | Bedroom 12.10 x 12.2, 2nd Floor |
| Bedroom 12 x 9.6, 2nd Floor |
| ConstructionWood Frame |
|---|
| BasementInterior, Concrete Floor |
| Exterior FeaturesDeck, Garden Space, Outbuilding, Porch - Enclosed, Porch - Screened, Windows - Double Pane |
| Exterior Clapboard | Disability Features |
|---|---|
| Foundation Below Frostline, Fieldstone | House Color DK GREEN |
| Floors Tile, Carpet, Slate/Stone, Laminate | Building Certifications |
| Roof Standing Seam | HERS Index |
| DirectionsFrom either I89 or RT 2 turn onto Middlesex Center Rd go to cemetery on right and house on left. |
|---|
| Lot DescriptionUnknown, Level, Country Setting, Landscaped, Open, Rural Setting |
| Garage & Parking , , Driveway, 6+ Parking Spaces, Parking Spaces 6+ |
| Road Frontage | Water Access |
|---|---|
| Suitable Use | Water Type |
| Driveway Gravel | Water Body |
| Flood Zone No | Zoning Res |
| School District NA | Middle U-32 |
|---|---|
| Elementary Rumney Memorial School | High U32 High School |
| Heat Fuel Wood Pellets, Gas-LP/Bottle, Pellet | Excluded Available for purchase: carpet in Family Room, queen bed 2nd fl, kitchen stools (3), gas fire pit. |
|---|---|
| Heating/Cool Other | Negotiable |
| Sewer 1000 Gallon, Leach Field, Grey Water, On-Site Septic Exists, Pumping Station | Parcel Access ROW |
| Water Drilled Well | ROW for Other Parcel |
| Water Heater Gas-Lp/Bottle, Owned | Financing |
| Cable Co | Documents |
| Electric Circuit Breaker(s) | Tax ID 390-121-10047 |

† The remarks published on this webpage originate from Listed By of via the NNEREN IDX Program and do not represent the views and opinions of Coldwell Banker Hickok & Boardman. Coldwell Banker Hickok & Boardman Realty cannot be held responsible for possible violations of copyright resulting from the posting of any data from the NNEREN IDX Program.

 Back to Search Results
Back to Search Results










