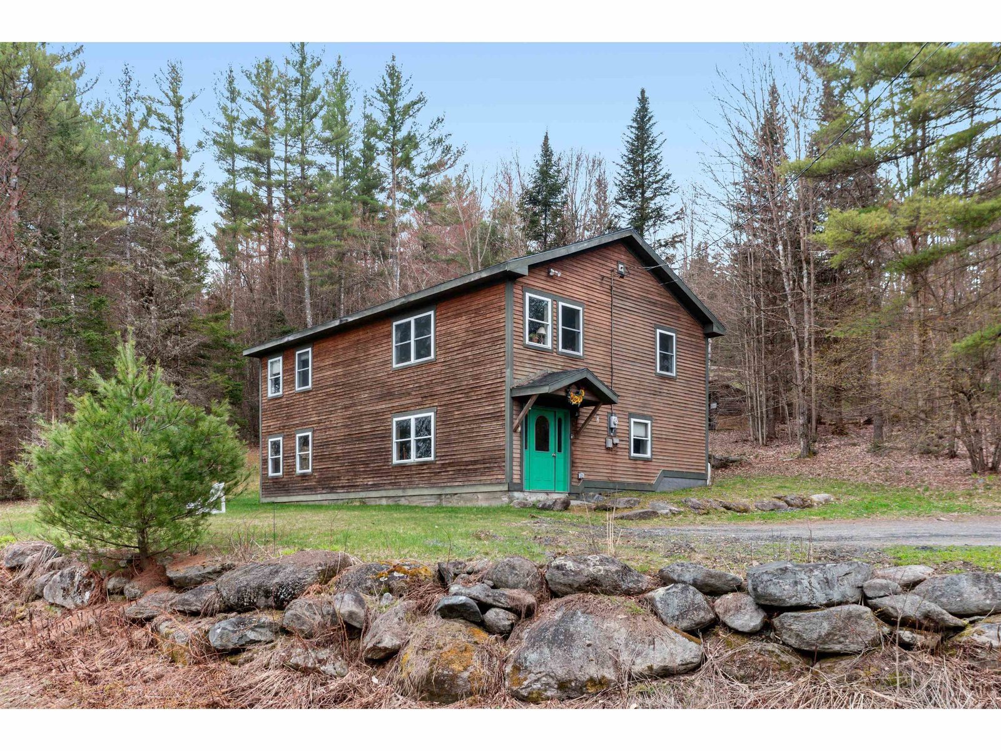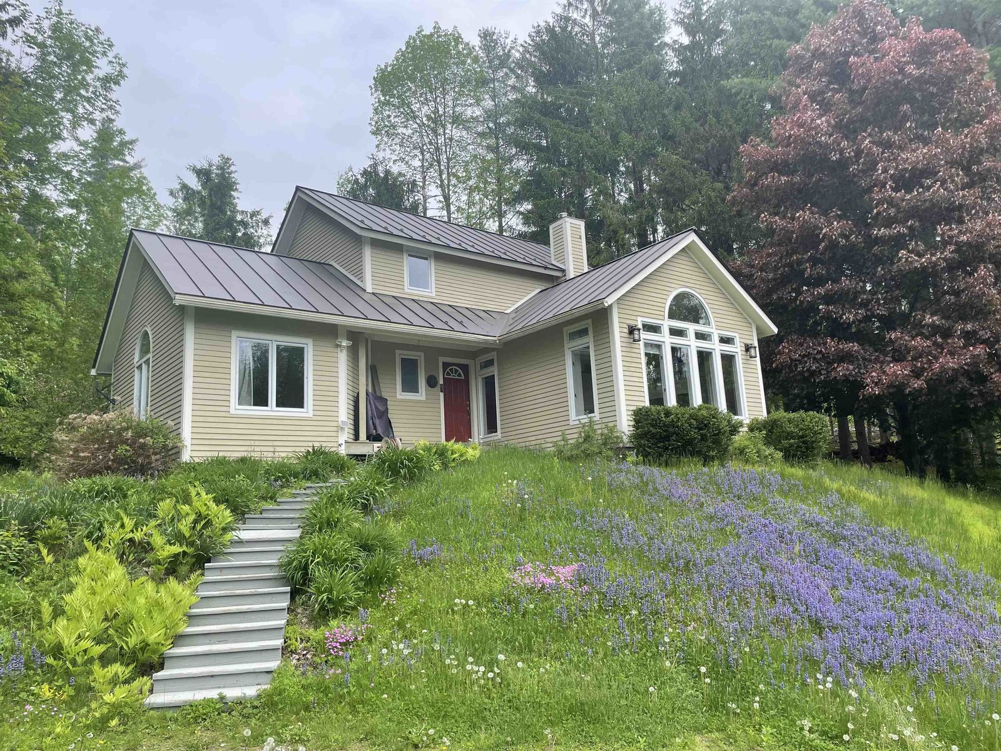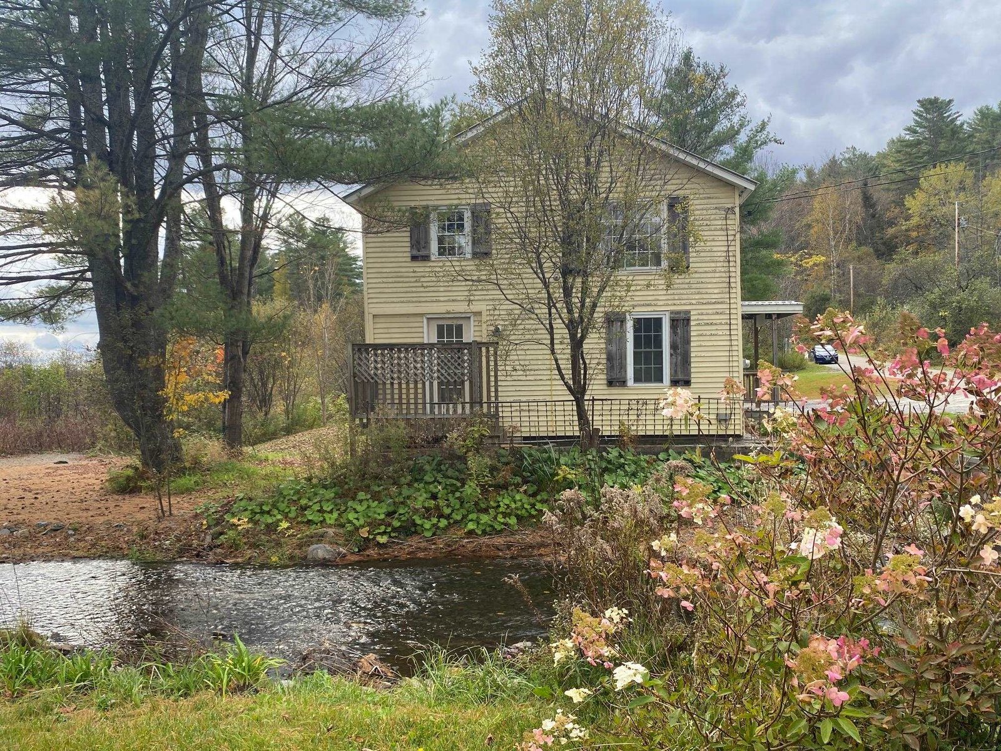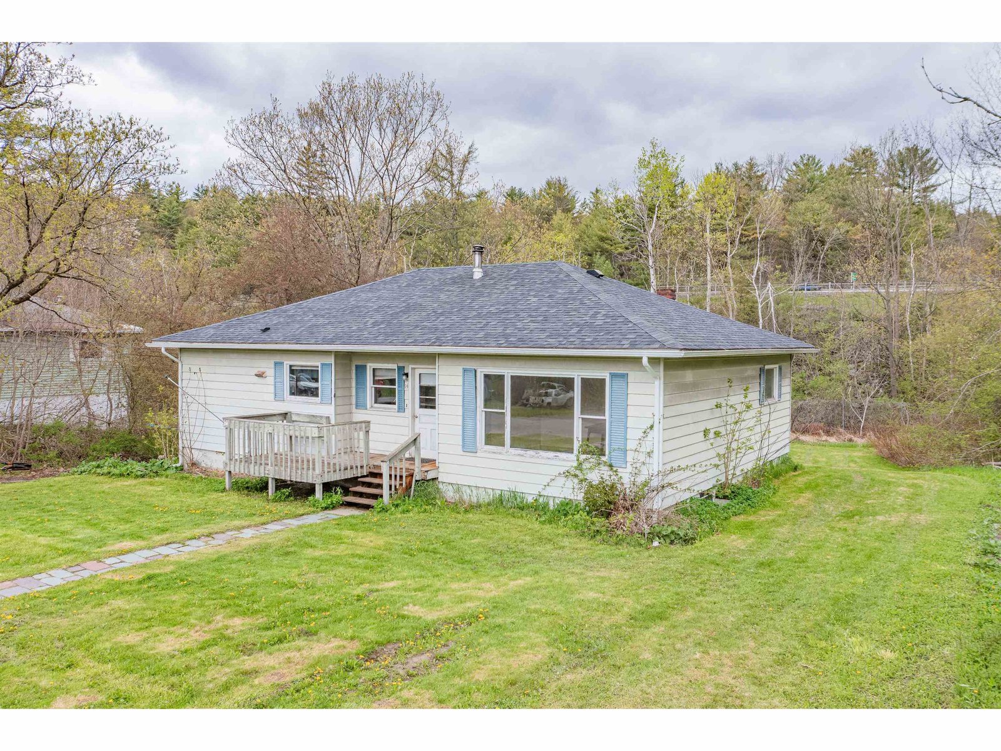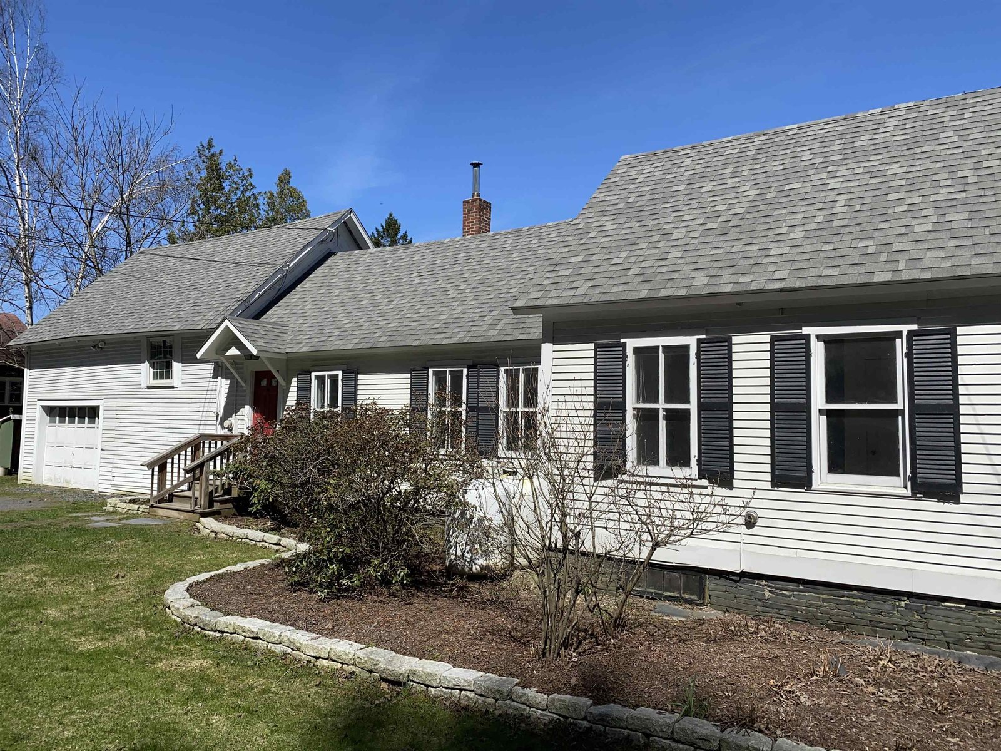Sold Status
$305,000 Sold Price
House Type
3 Beds
3 Baths
2,138 Sqft
Sold By Vermont Real Estate Company
Similar Properties for Sale
Request a Showing or More Info

Call: 802-863-1500
Mortgage Provider
Mortgage Calculator
$
$ Taxes
$ Principal & Interest
$
This calculation is based on a rough estimate. Every person's situation is different. Be sure to consult with a mortgage advisor on your specific needs.
Washington County
There's nothing like this on the market! This beautiful contemporary Adirondack-style house with massive privacy and Hunger Mountain right out your windows will have you smiling. The approach takes you just far enough off the beaten path to have you feeling peaceful. (It's a short drive on a well-kept and well-maintained Class 4 road.) When you live here, you'll come through the heated, attached garage and ditch your gear in the mudroom before coming upstairs. Then the real treat begins! LARGE open-concept living room with cathedral ceilings and floor to ceiling wall of windows looking over lawn, woods, and then Hunger Mountain. That living room is anchored by a custom staircase supported by log width timbers and tempered glass that works with the Adirondack feel while letting all the light play through. The kitchen is nicely appointed with stainless appliances, stone countertop, and a great peninsula. Practically speaking, there are two bedrooms on the main floor. Then come upstairs to the master bedroom loft. And, just, wow. It looks out onto the beautiful living room, and then beyond to, you guessed it, Hunger Mountain. Sunrises and sunsets right from your bedroom! The master suite features a large walk-in closet, and a luxurious bathroom with a jetted tub. Huge wraparound deck, open lawn, and woods put the cherry on top. Fantastic hiking and trails right outside your door. This is a true Vermont experience! †
Property Location
Property Details
| Sold Price $305,000 | Sold Date Aug 1st, 2017 | |
|---|---|---|
| List Price $360,000 | Total Rooms 5 | List Date Feb 27th, 2017 |
| MLS# 4619373 | Lot Size 3.200 Acres | Taxes $7,646 |
| Type House | Stories 3 | Road Frontage 100 |
| Bedrooms 3 | Style Contemporary | Water Frontage |
| Full Bathrooms 2 | Finished 2,138 Sqft | Construction No, Existing |
| 3/4 Bathrooms 0 | Above Grade 2,138 Sqft | Seasonal No |
| Half Bathrooms 1 | Below Grade 0 Sqft | Year Built 2004 |
| 1/4 Bathrooms 0 | Garage Size 2 Car | County Washington |
| Interior FeaturesCathedral Ceiling, Ceiling Fan, Dining Area, Fireplace - Gas, Hearth, Laundry Hook-ups, Primary BR w/ BA, Natural Light, Natural Woodwork, Walk-in Closet, Whirlpool Tub |
|---|
| Equipment & AppliancesRefrigerator, Dishwasher, Dryer, Range-Gas, , Air Filter/Exch Sys |
| Kitchen 11 x 8, 1st Floor | Living Room 27 x 29, 1st Floor | Bedroom 11 x 13, 1st Floor |
|---|---|---|
| Bedroom 10 x 13, 1st Floor | Primary Bedroom 20 x 23, 2nd Floor | Mudroom 6 x 8, Basement |
| ConstructionWood Frame |
|---|
| BasementInterior, Climate Controlled, Concrete, Full, Insulated |
| Exterior FeaturesDeck, Shed |
| Exterior Clapboard | Disability Features |
|---|---|
| Foundation Concrete | House Color natural |
| Floors Carpet, Hardwood | Building Certifications |
| Roof Standing Seam | HERS Index |
| DirectionsFrom Montpelier: Route 12 north toward Worcester. Left onto Shady Rill. Pass Rumney School. Continue straight onto East Bear Swamp. 1.5 miles, then right at S. Bear Swamp. In half a mile, left onto North Bear Swamp. Then .25 miles on the class 4. First house on the right. |
|---|
| Lot Description, Mountain View, Level, Secluded, Landscaped, View, Country Setting |
| Garage & Parking Attached, Auto Open, Direct Entry, 5 Parking Spaces, Driveway, Parking Spaces 5 |
| Road Frontage 100 | Water Access |
|---|---|
| Suitable Use | Water Type |
| Driveway Gravel | Water Body |
| Flood Zone No | Zoning Conservation |
| School District Washington Central | Middle U-32 |
|---|---|
| Elementary Rumney Memorial School | High U32 High School |
| Heat Fuel Gas-LP/Bottle | Excluded |
|---|---|
| Heating/Cool None, Radiant | Negotiable Washer, Dryer |
| Sewer Septic, Private | Parcel Access ROW |
| Water Drilled Well | ROW for Other Parcel |
| Water Heater Tank, Separate, Off Boiler | Financing |
| Cable Co | Documents Deed, Tax Map |
| Electric Circuit Breaker(s), Wired for Generator, Generator | Tax ID 390-121-10109 |

† The remarks published on this webpage originate from Listed By Ray Mikus of Green Light Real Estate via the NNEREN IDX Program and do not represent the views and opinions of Coldwell Banker Hickok & Boardman. Coldwell Banker Hickok & Boardman Realty cannot be held responsible for possible violations of copyright resulting from the posting of any data from the NNEREN IDX Program.

 Back to Search Results
Back to Search Results