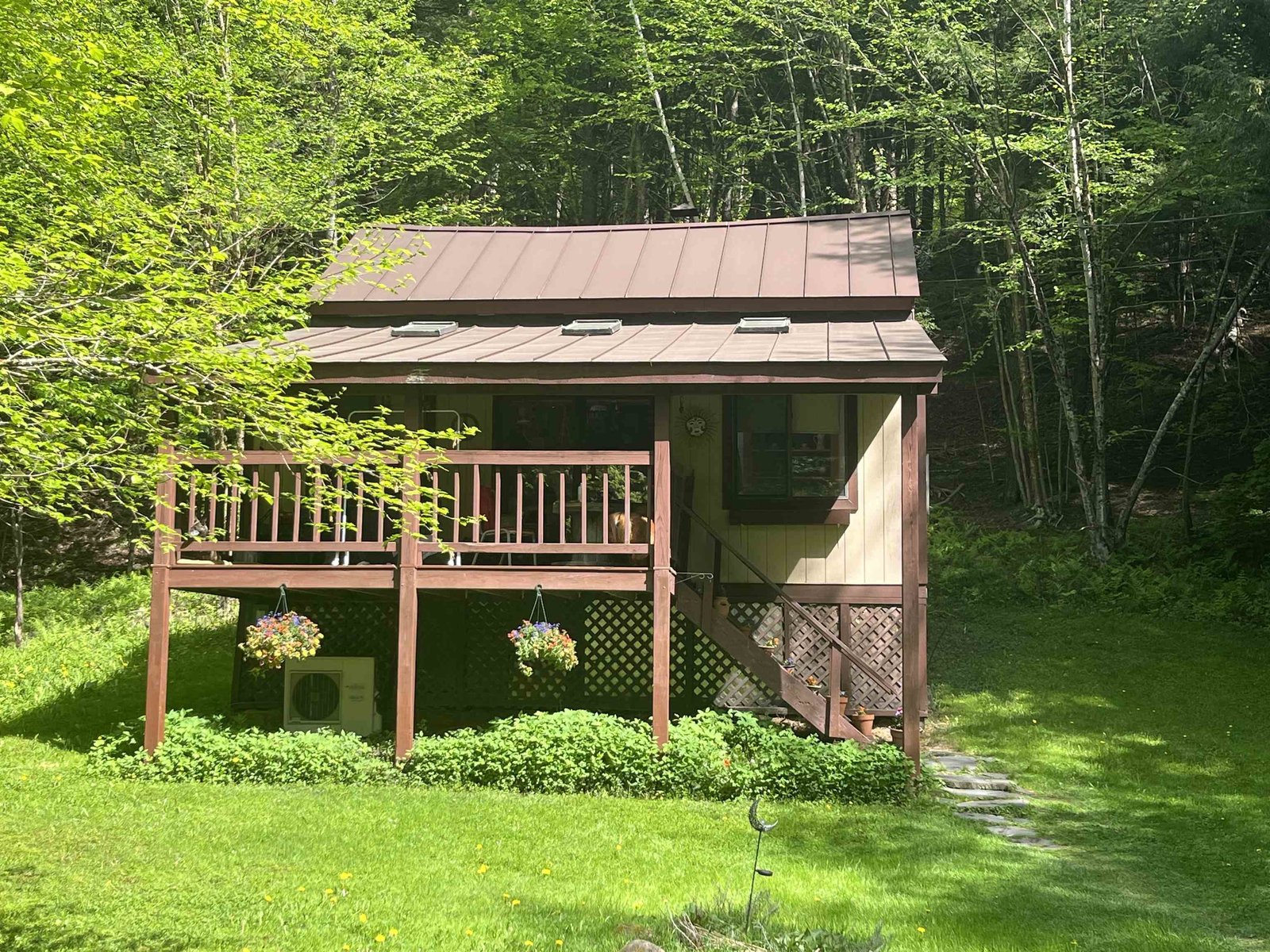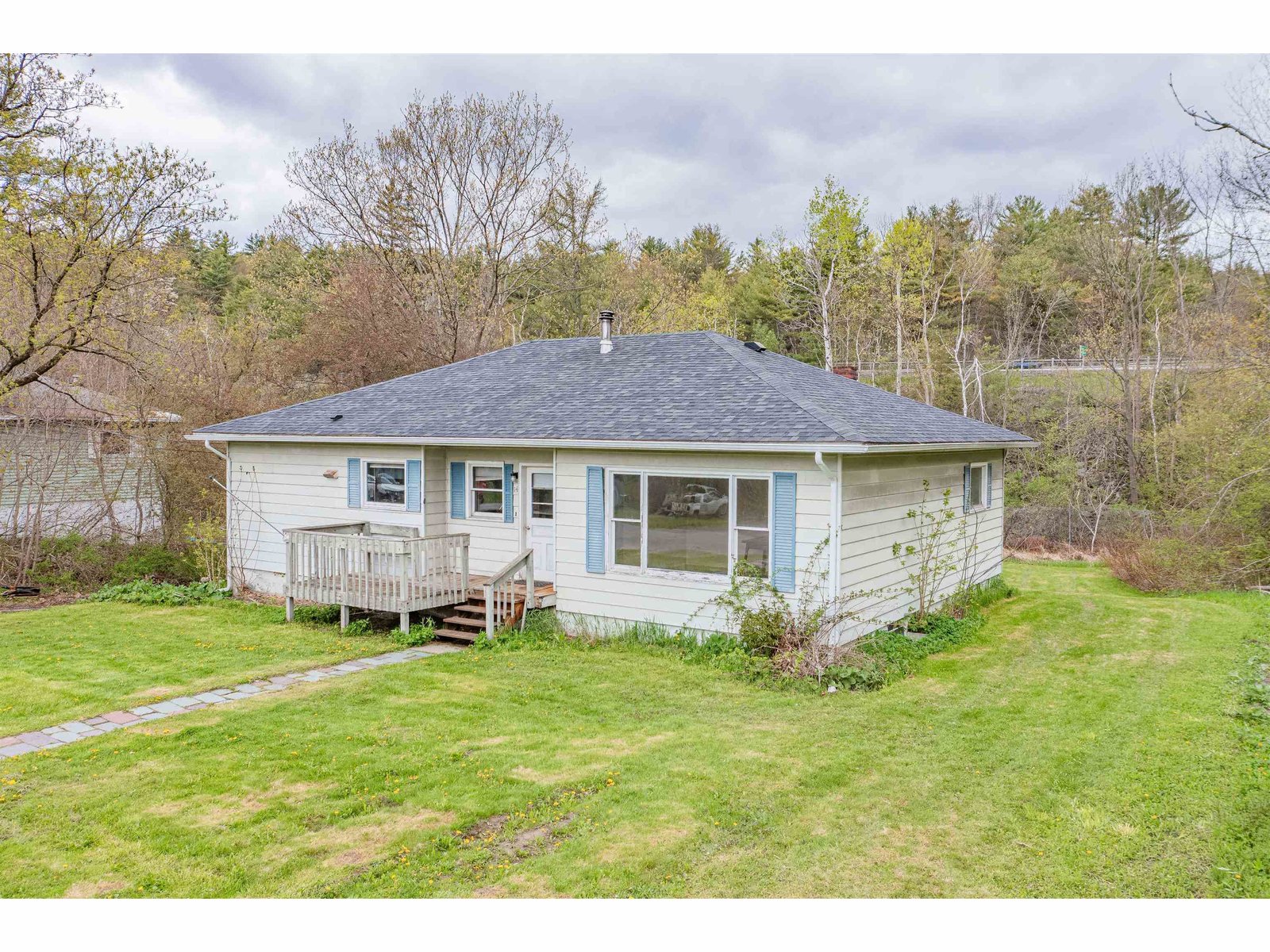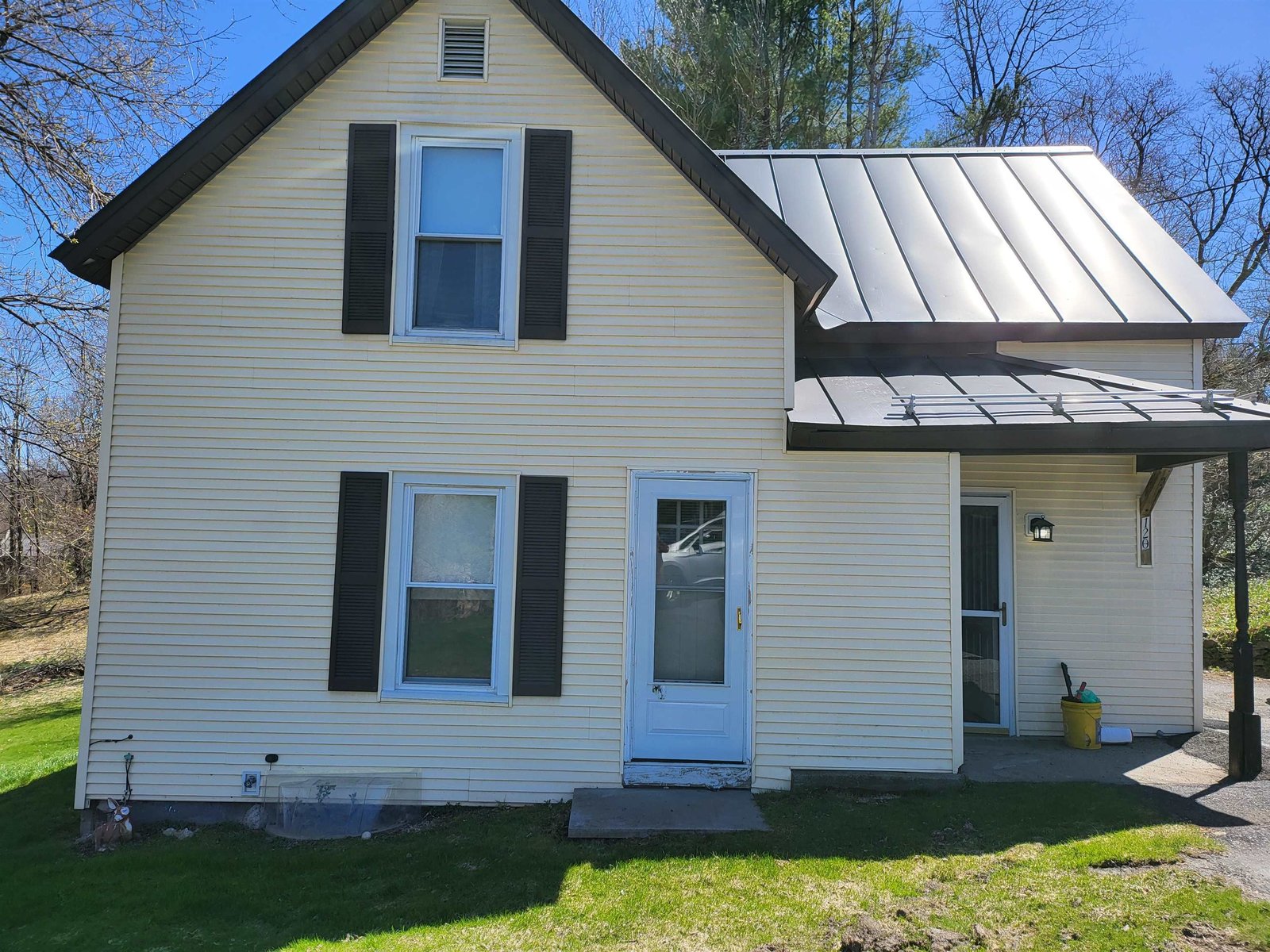Sold Status
$170,000 Sold Price
House Type
1 Beds
1 Baths
944 Sqft
Sold By
Similar Properties for Sale
Request a Showing or More Info

Call: 802-863-1500
Mortgage Provider
Mortgage Calculator
$
$ Taxes
$ Principal & Interest
$
This calculation is based on a rough estimate. Every person's situation is different. Be sure to consult with a mortgage advisor on your specific needs.
Washington County
Well maintained & move-in ready. Only 2.5 miles from Exit 9 on Center Rd., this Middlesex home is ideal for interstate commuters and for those seeking close proximity to Waterbury. Notable features of home include large L-shaped living room with gas fireplace and large windows, spacious bedroom (13' x 12') with walk-in closet (approx 9' x 4'), & roomy full bath (9' x 6') with high ceiling. Super-clean basement has painted floors, interior & bulkhead access, laundry center with hookup, and lots of cabinets for storage. Deck off living room overlooks gorgeous hillside perennial beds bordered by artfully constructed rock walls. Property is adjacent to huge tract of conservation land and has wooded views from all directions. Grounds include a constructed fish pond with waterfall, roomy detached garage (with office & workshop space), and paved driveway. 2005 SEPTIC SYSTEM ACCOMMODATES EXPANSION TO 2 BEDROOMS. †
Property Location
Property Details
| Sold Price $170,000 | Sold Date Dec 20th, 2013 | |
|---|---|---|
| List Price $179,000 | Total Rooms 2 | List Date Mar 30th, 2013 |
| MLS# 4226726 | Lot Size 1.540 Acres | Taxes $3,650 |
| Type House | Stories 1 | Road Frontage 549 |
| Bedrooms 1 | Style Bungalow | Water Frontage |
| Full Bathrooms 1 | Finished 944 Sqft | Construction , Existing |
| 3/4 Bathrooms 0 | Above Grade 944 Sqft | Seasonal No |
| Half Bathrooms 0 | Below Grade 0 Sqft | Year Built 1950 |
| 1/4 Bathrooms 0 | Garage Size 1 Car | County Washington |
| Interior FeaturesFireplace - Gas, Kitchen/Living |
|---|
| Equipment & AppliancesRefrigerator, Range-Gas, Microwave, |
| Kitchen 15 x 9, 1st Floor | Living Room 21 x 10, 1st Floor | Office/Study 1st Floor |
|---|---|---|
| Primary Bedroom 13 x 12, 1st Floor | Other 9 x 6, 1st Floor |
| Construction |
|---|
| BasementInterior, Bulkhead, Concrete, Storage Space |
| Exterior Features |
| Exterior Wood | Disability Features |
|---|---|
| Foundation Concrete, Block | House Color Gray |
| Floors | Building Certifications |
| Roof Shingle-Asphalt | HERS Index |
| Directions-From I-89 take Exit 9 (Middlesex). Turn LEFT at end of ramp, going under interstate. Continue on Center Rd. for about 2+ miles. House on left after you pass old cemetery and descend slight hill. |
|---|
| Lot Description, Wooded, Abuts Conservation, Rural Setting |
| Garage & Parking Detached, , 1 Parking Space |
| Road Frontage 549 | Water Access |
|---|---|
| Suitable Use | Water Type |
| Driveway Paved | Water Body |
| Flood Zone No | Zoning Residential |
| School District Middlesex School District | Middle U-32 |
|---|---|
| Elementary Rumney Memorial School | High U32 High School |
| Heat Fuel Gas-LP/Bottle | Excluded Washer/Dryer negotiable |
|---|---|
| Heating/Cool Hot Air | Negotiable Washer, Dryer |
| Sewer Septic | Parcel Access ROW |
| Water Drilled Well | ROW for Other Parcel |
| Water Heater Off Boiler | Financing |
| Cable Co | Documents Deed |
| Electric Circuit Breaker(s) | Tax ID 39012110400 |

† The remarks published on this webpage originate from Listed By Richard Drill of via the NNEREN IDX Program and do not represent the views and opinions of Coldwell Banker Hickok & Boardman. Coldwell Banker Hickok & Boardman Realty cannot be held responsible for possible violations of copyright resulting from the posting of any data from the NNEREN IDX Program.

 Back to Search Results
Back to Search Results










