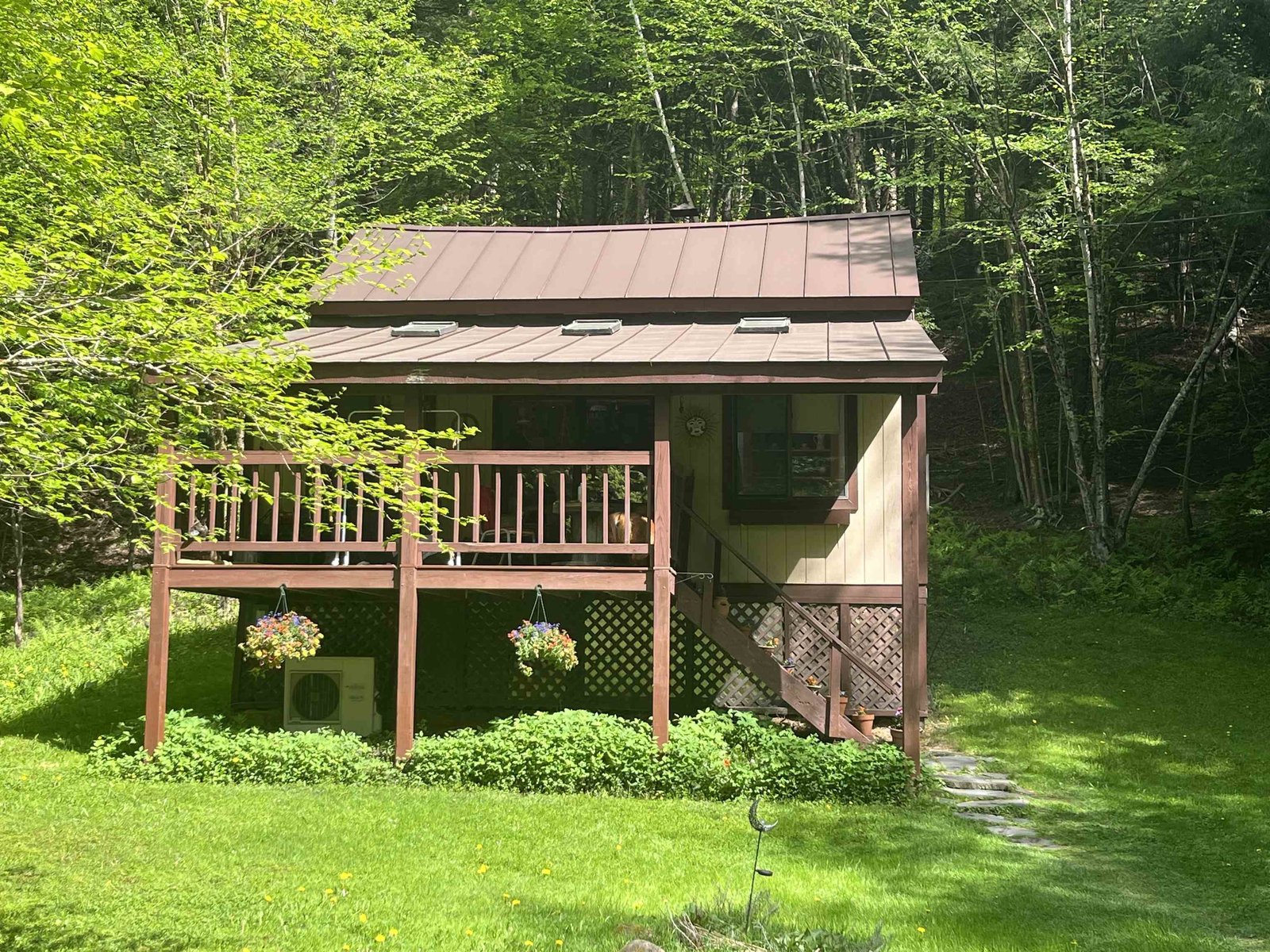Sold Status
$120,000 Sold Price
House Type
2 Beds
1 Baths
1,248 Sqft
Sold By New England Landmark Realty LTD
Similar Properties for Sale
Request a Showing or More Info

Call: 802-863-1500
Mortgage Provider
Mortgage Calculator
$
$ Taxes
$ Principal & Interest
$
This calculation is based on a rough estimate. Every person's situation is different. Be sure to consult with a mortgage advisor on your specific needs.
Washington County
Excellent price for great location in Middlesex! Good size living and family rooms; large kitchen with all appliances; recently added sunroom opens out to wrap around deck. Split level design offers options for additional lower level finished space.2.5 acres with many perennials hidden amongst the deferred maintenance; blueberry bushes and your own pine forest! Needing some TLC...but ready for immediate occupancy. U-32 district. †
Property Location
Property Details
| Sold Price $120,000 | Sold Date Nov 30th, 2011 | |
|---|---|---|
| List Price $168,900 | Total Rooms 6 | List Date Sep 22nd, 2011 |
| MLS# 4094401 | Lot Size 2.520 Acres | Taxes $3,230 |
| Type House | Stories 2 | Road Frontage 735 |
| Bedrooms 2 | Style Split Entry | Water Frontage |
| Full Bathrooms 1 | Finished 1,248 Sqft | Construction , Existing |
| 3/4 Bathrooms 0 | Above Grade 1,248 Sqft | Seasonal No |
| Half Bathrooms 0 | Below Grade 0 Sqft | Year Built 1974 |
| 1/4 Bathrooms 0 | Garage Size 2 Car | County Washington |
| Interior FeaturesCeiling Fan, Dining Area, Laundry Hook-ups, Natural Woodwork |
|---|
| Equipment & AppliancesRange-Gas, Washer, Freezer, Dishwasher, Refrigerator, Dryer, , Smoke Detector, CO Detector, Wood Stove |
| Kitchen 11x17, 1st Floor | Dining Room | Living Room 11x21, 1st Floor |
|---|---|---|
| Family Room 11x23, 1st Floor | Primary Bedroom 9x15, 1st Floor | Bedroom 11x12, 1st Floor |
| Other 10x11, | Bath - Full 1st Floor |
| ConstructionWood Frame |
|---|
| BasementWalkout, Unfinished, Full |
| Exterior FeaturesDeck, Shed |
| Exterior Wood, Clapboard, Cedar | Disability Features |
|---|---|
| Foundation Concrete | House Color Natural |
| Floors Vinyl, Carpet, Parquet | Building Certifications |
| Roof Standing Seam, Metal | HERS Index |
| DirectionsCenter Road in Middlesex. Travel approx 3 miles. Property on Right, see LO Sign. |
|---|
| Lot Description, Wooded |
| Garage & Parking Attached, , 2 Parking Spaces |
| Road Frontage 735 | Water Access |
|---|---|
| Suitable Use | Water Type |
| Driveway Gravel | Water Body |
| Flood Zone No | Zoning RR |
| School District NA | Middle U-32 |
|---|---|
| Elementary Rumney Memorial School | High U32 High School |
| Heat Fuel Gas-LP/Bottle | Excluded |
|---|---|
| Heating/Cool Hot Water, Baseboard, Stove - Wood | Negotiable |
| Sewer Private | Parcel Access ROW |
| Water Drilled Well | ROW for Other Parcel |
| Water Heater Off Boiler | Financing |
| Cable Co | Documents Deed |
| Electric Circuit Breaker(s) | Tax ID 39012110143 |

† The remarks published on this webpage originate from Listed By Linda Jackson of BHHS Vermont Realty Group/Waterbury via the NNEREN IDX Program and do not represent the views and opinions of Coldwell Banker Hickok & Boardman. Coldwell Banker Hickok & Boardman Realty cannot be held responsible for possible violations of copyright resulting from the posting of any data from the NNEREN IDX Program.

 Back to Search Results
Back to Search Results






