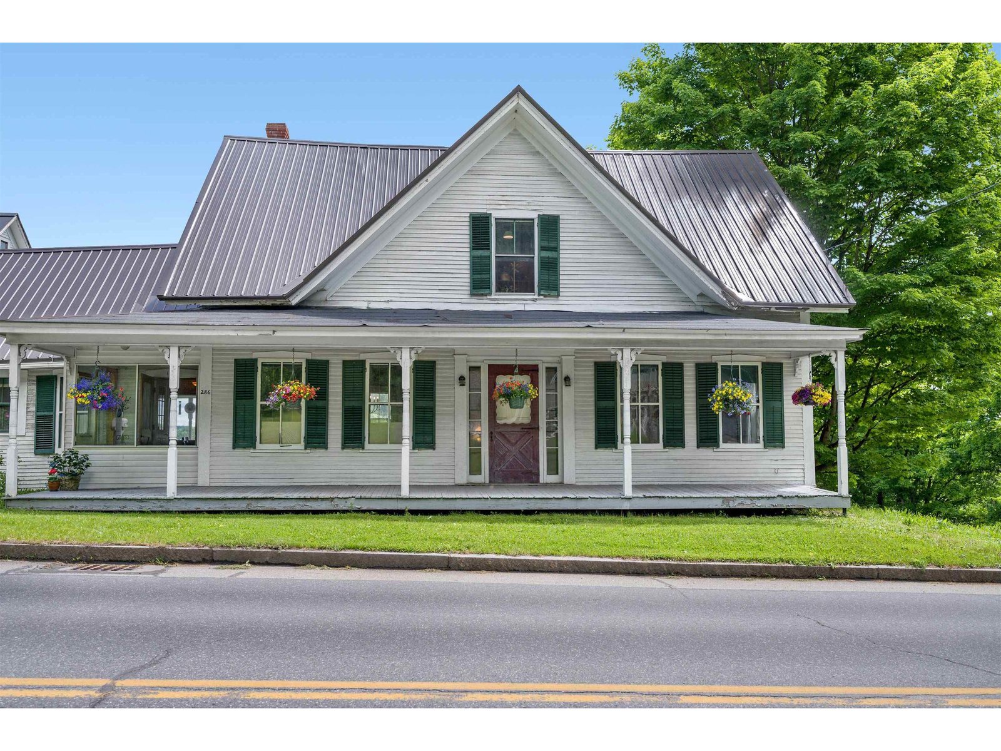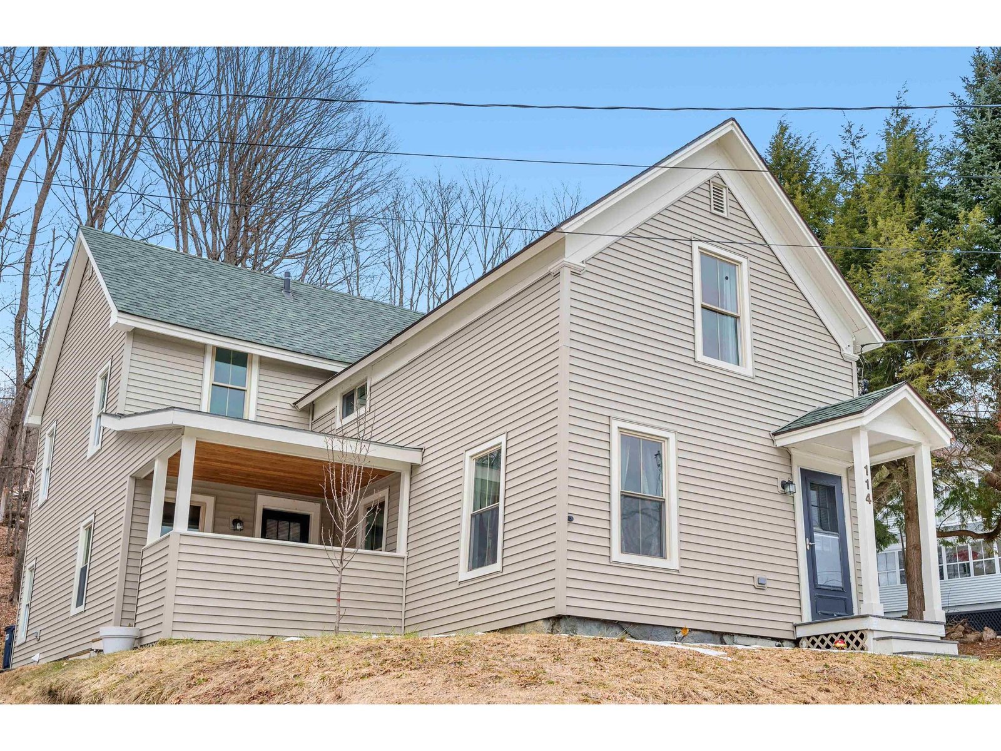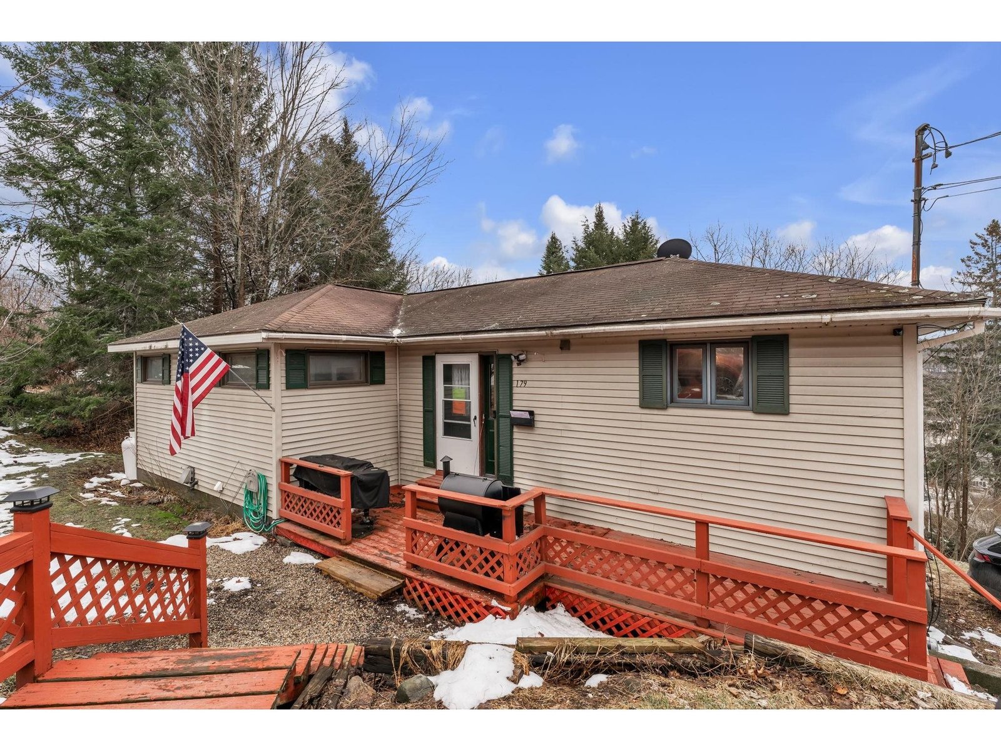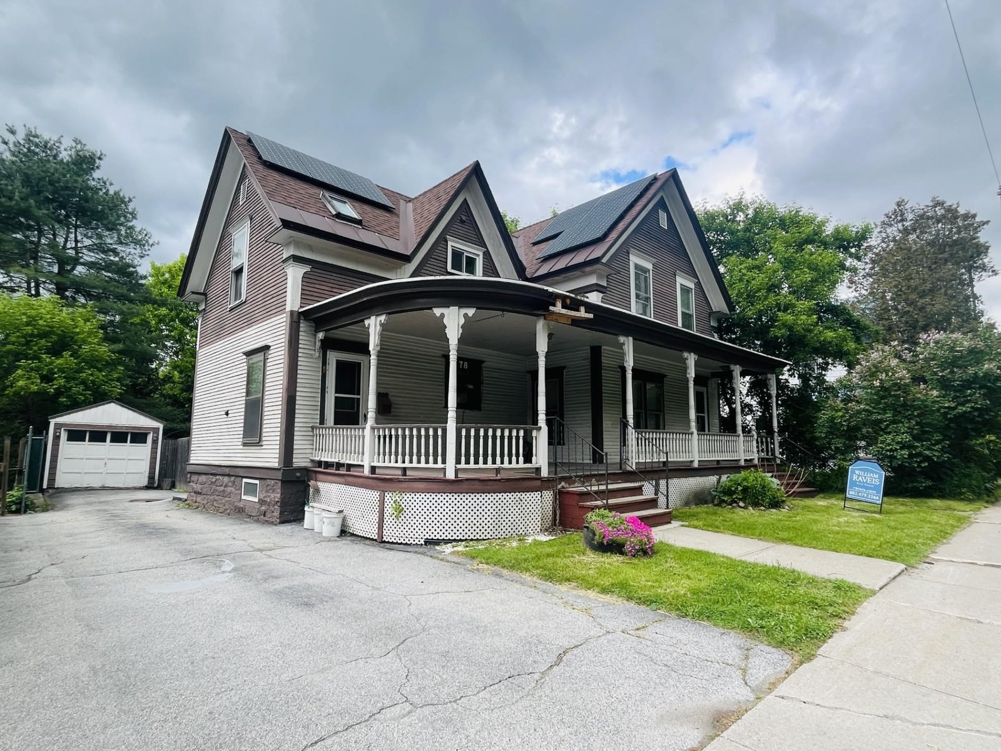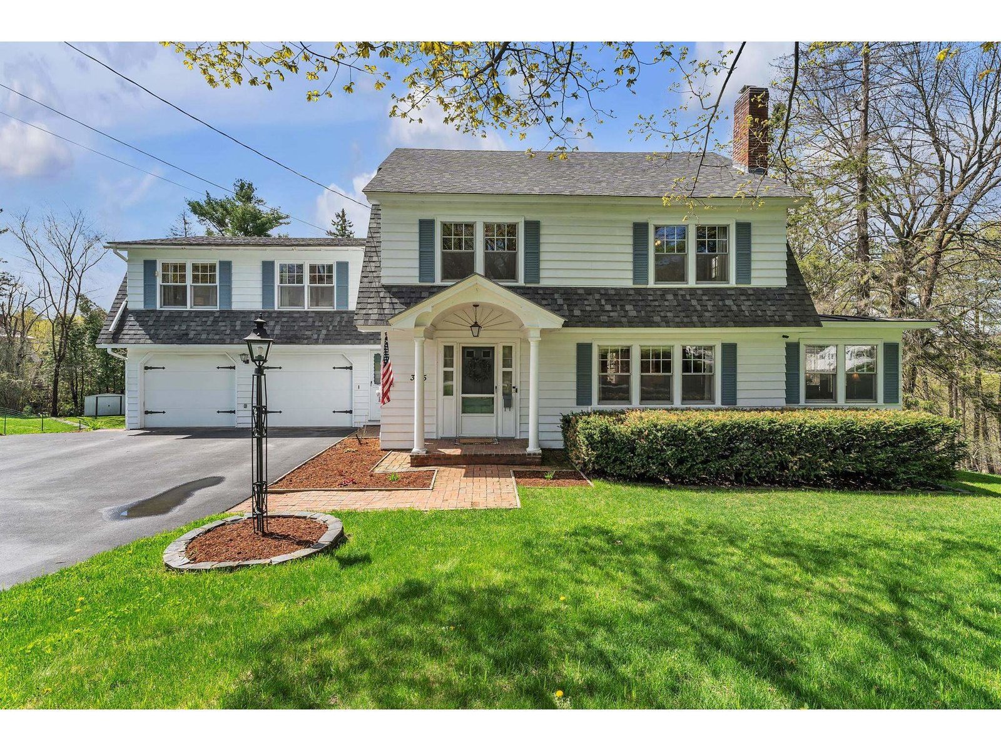Sold Status
$379,000 Sold Price
House Type
5 Beds
3 Baths
3,271 Sqft
Sold By Vermont Real Estate Company
Similar Properties for Sale
Request a Showing or More Info

Call: 802-863-1500
Mortgage Provider
Mortgage Calculator
$
$ Taxes
$ Principal & Interest
$
This calculation is based on a rough estimate. Every person's situation is different. Be sure to consult with a mortgage advisor on your specific needs.
Washington County
Check out this charming country property nestled on 8 lovely acres just outside of Montpelier city limits. Attractive mudroom entry off the double car garage has tons of room for your family's outer ware. Sunny, modern kitchen has plenty of counter and cabinet space and opens to the warm and inviting family room with propane heat stove. Open dining/living room area is just perfect for entertaining. The first floor has a convenient 3/4 bath and an additional area off the mudroom that offers even more flexibility for your family...music room, play room, craft room? The master suite has a full bath, and there is plenty of room for family or guests in the four additional bedrooms and full bath also on the second level. Nice office area on the second floor too. Expansive back patio overlooks the private yard and beautiful landscaping including numerous established perennial gardens. U-32 School District and minutes to Montpelier and all the downtown amenities. †
Property Location
Property Details
| Sold Price $379,000 | Sold Date Oct 15th, 2019 | |
|---|---|---|
| List Price $389,000 | Total Rooms 13 | List Date Jul 8th, 2019 |
| MLS# 4763538 | Lot Size 8.000 Acres | Taxes $7,241 |
| Type House | Stories 2 | Road Frontage 300 |
| Bedrooms 5 | Style Cape | Water Frontage |
| Full Bathrooms 2 | Finished 3,271 Sqft | Construction No, Existing |
| 3/4 Bathrooms 1 | Above Grade 3,271 Sqft | Seasonal No |
| Half Bathrooms 0 | Below Grade 0 Sqft | Year Built 1960 |
| 1/4 Bathrooms 0 | Garage Size 2 Car | County Washington |
| Interior FeaturesDining Area, Living/Dining, Primary BR w/ BA, Natural Light, Natural Woodwork, Laundry - 1st Floor |
|---|
| Equipment & AppliancesRefrigerator, Washer, Dishwasher, Range-Electric, Dryer, CO Detector, Smoke Detector, Stove-Gas, Gas Heat Stove |
| Mudroom 11'7" x 12'4", 1st Floor | Media Room 15'2" x 11'7", 1st Floor | Family Room 17'2" x 11'5", 1st Floor |
|---|---|---|
| Kitchen 14'7" x 11'5", 1st Floor | Dining Room 15 x 8'5", 1st Floor | Living Room 18 x 15, 1st Floor |
| Office/Study 7'6" x 10'8", 1st Floor | Office/Study 17'5" x 7'8", 2nd Floor | Primary Bedroom 20'5" x 13'1", 2nd Floor |
| Bedroom 10 x 11'6", 2nd Floor | Bedroom 13 x 9, 2nd Floor | Bedroom 10 x 10'7", 1st Floor |
| Bedroom 10 x 15'6", 2nd Floor |
| ConstructionWood Frame |
|---|
| Basement |
| Exterior FeaturesPatio |
| Exterior Clapboard | Disability Features Access. Laundry No Steps, Access. Common Use Areas, Access Restrooms, 1st Floor Laundry |
|---|---|
| Foundation Concrete, Slab - Concrete | House Color Yellow |
| Floors Tile, Carpet | Building Certifications |
| Roof Standing Seam, Standing Seam | HERS Index |
| DirectionsTake Terrace Street up and out of Montpelier. Shortly after the road turns from pavement to dirt, property will be on the left. See sign. |
|---|
| Lot Description, Landscaped, Level, Wooded, Country Setting, Slight, Wooded |
| Garage & Parking Attached, , Garage |
| Road Frontage 300 | Water Access |
|---|---|
| Suitable Use | Water Type |
| Driveway Dirt | Water Body |
| Flood Zone No | Zoning Rural Res |
| School District Washington Central | Middle U-32 |
|---|---|
| Elementary Rumney Memorial School | High U32 High School |
| Heat Fuel Gas-LP/Bottle, Oil | Excluded |
|---|---|
| Heating/Cool None, Baseboard | Negotiable |
| Sewer Septic | Parcel Access ROW |
| Water Drilled Well, Private | ROW for Other Parcel |
| Water Heater Off Boiler, Owned | Financing |
| Cable Co | Documents Deed, Survey, Property Disclosure |
| Electric Circuit Breaker(s) | Tax ID 390-121-10802 |

† The remarks published on this webpage originate from Listed By Janel Johnson of Coldwell Banker Classic Properties via the NNEREN IDX Program and do not represent the views and opinions of Coldwell Banker Hickok & Boardman. Coldwell Banker Hickok & Boardman Realty cannot be held responsible for possible violations of copyright resulting from the posting of any data from the NNEREN IDX Program.

 Back to Search Results
Back to Search Results