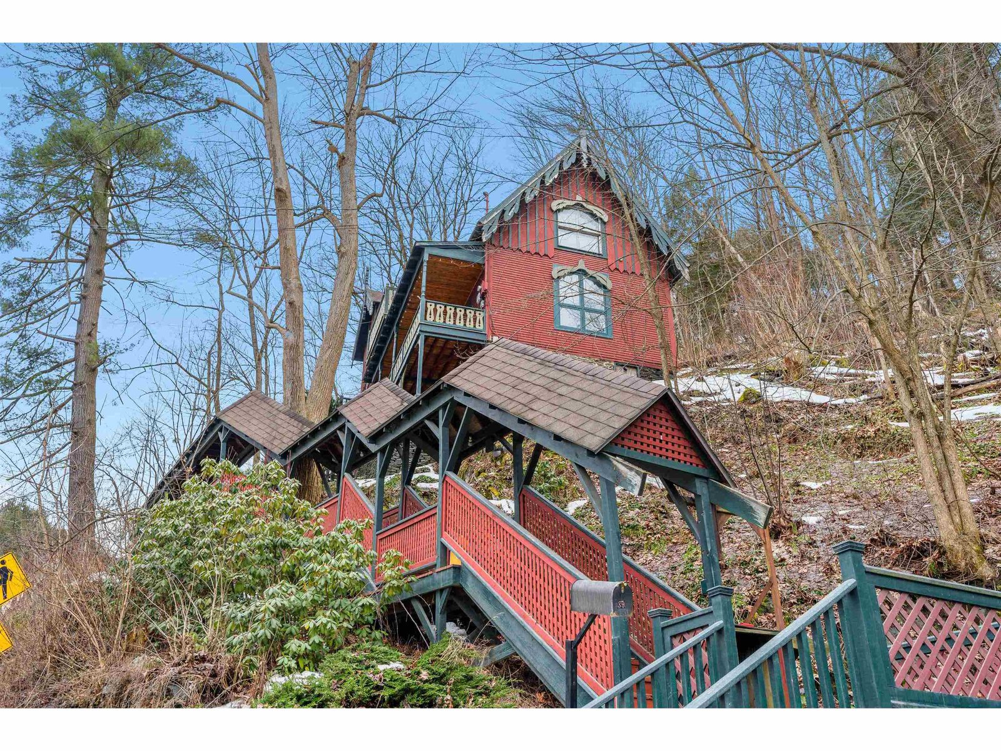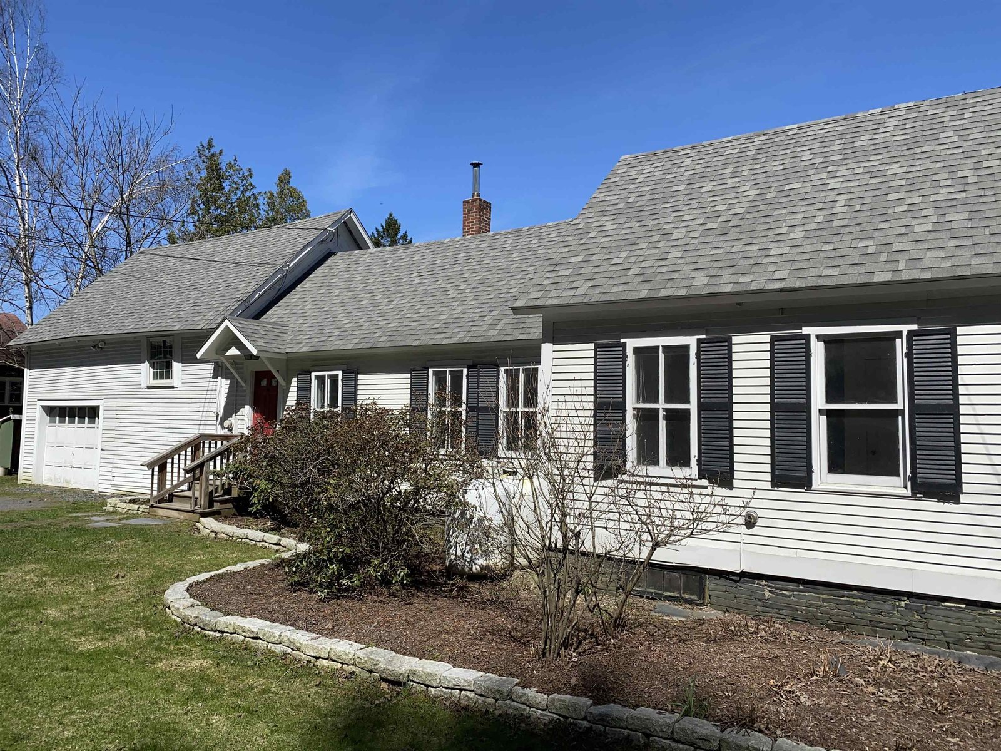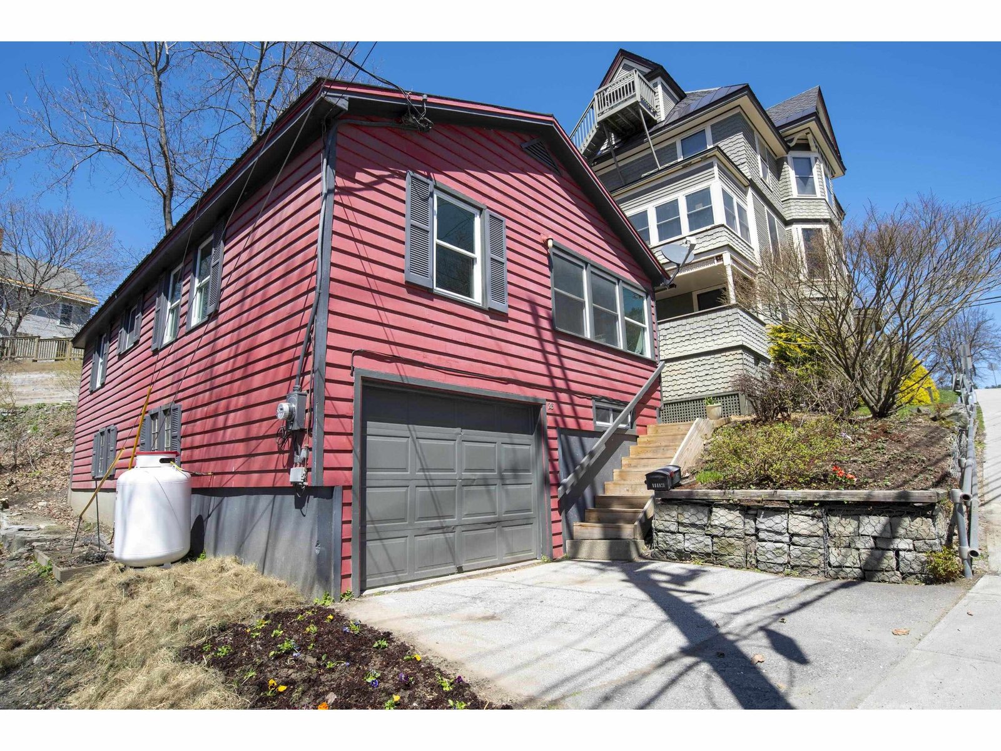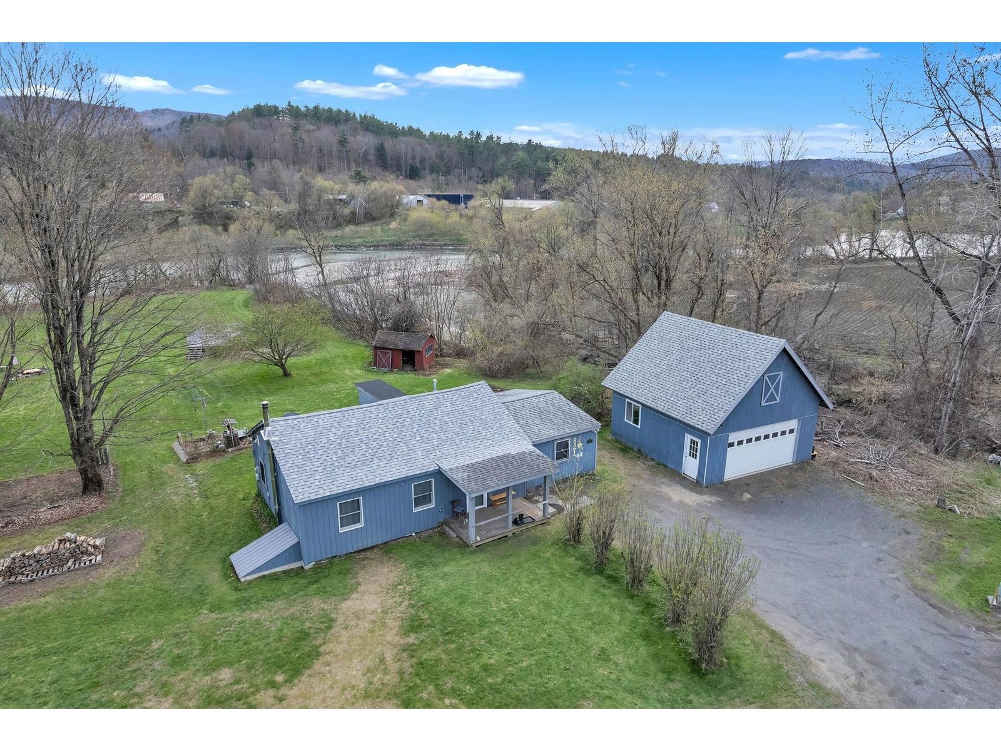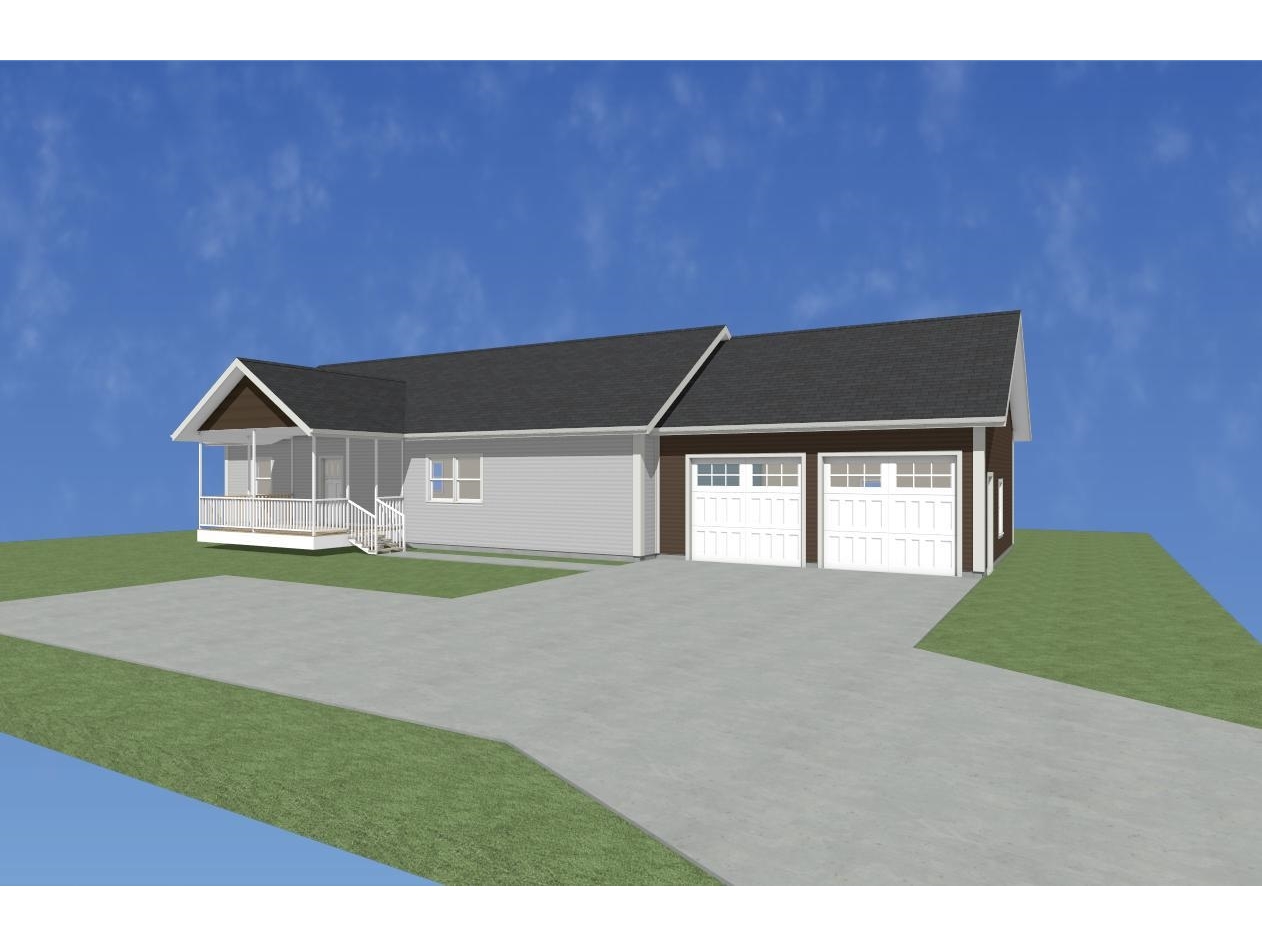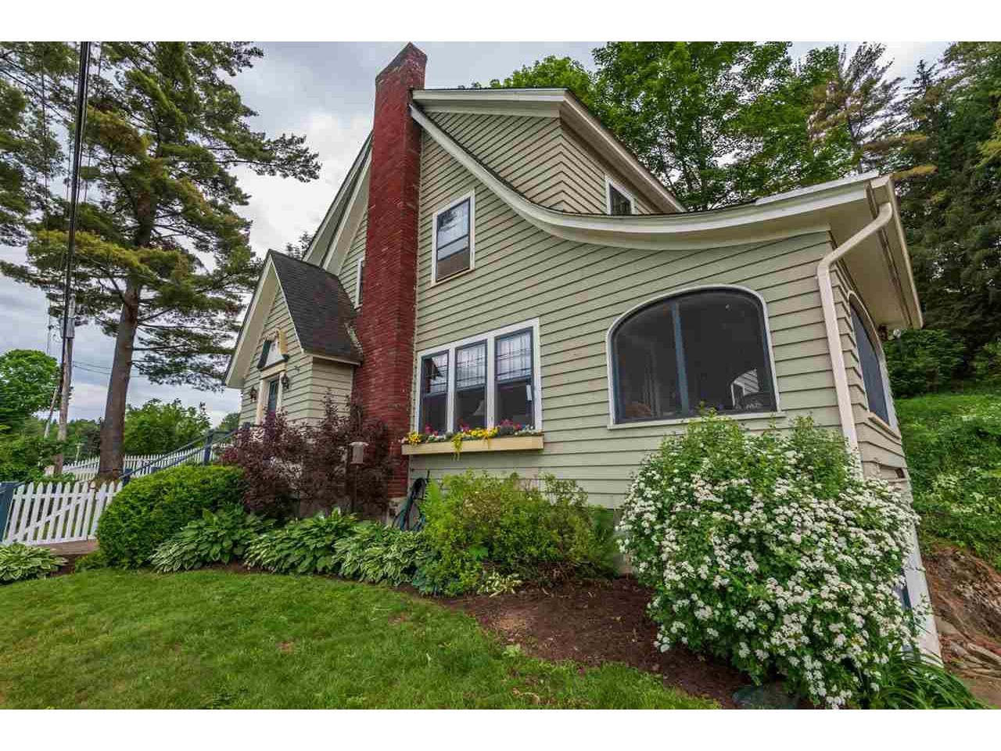Sold Status
$360,000 Sold Price
House Type
3 Beds
2 Baths
1,872 Sqft
Sold By Ridgeline Real Estate
Similar Properties for Sale
Request a Showing or More Info

Call: 802-863-1500
Mortgage Provider
Mortgage Calculator
$
$ Taxes
$ Principal & Interest
$
This calculation is based on a rough estimate. Every person's situation is different. Be sure to consult with a mortgage advisor on your specific needs.
Washington County
This gracious 1933 Arts and Crafts bungalow, 1.5 miles from downtown Montpelier, has original woodwork, hardwood floors and loads of charm. Set on almost 2 acres, the country setting offers soaring views, walking paths and a swimming hole stocked with trout. Beautiful and recently renovated cook's kitchen opens onto the fenced side yard for al fresco dining. The formal dining room boasts elegant French doors and flows into the expansive living room with a period fireplace fitted with a wood stove inset. The screened in porch is off of the living room and is perfect for sleeping, entertaining or simply watching sunsets. A cleverly designed and discreet 1/2 bath completes this level. The second level is comprised of 3 bedrooms and a full bath. A built in linen cupboard and chest of drawers provide efficient and abundant storage. The generously proportioned master bedroom, (22 x 12) has room for a home office and sitting room. Inside the windowed master closet is a stairway to the great room on the 3rd level. It is the ideal playroom, home gym, yoga room or repository for all of your home entertainment equipment. A one car garage with new door under, new exterior drainage system and newer furnace await you. Lovingly maintained for generations, this home is truly move in ready! †
Property Location
Property Details
| Sold Price $360,000 | Sold Date Jan 4th, 2019 | |
|---|---|---|
| List Price $369,000 | Total Rooms 7 | List Date Jun 19th, 2018 |
| MLS# 4701353 | Lot Size 1.820 Acres | Taxes $7,049 |
| Type House | Stories 2 | Road Frontage |
| Bedrooms 3 | Style Bungalow, Arts and Crafts, Craftsman | Water Frontage |
| Full Bathrooms 1 | Finished 1,872 Sqft | Construction No, Existing |
| 3/4 Bathrooms 0 | Above Grade 1,872 Sqft | Seasonal No |
| Half Bathrooms 1 | Below Grade 0 Sqft | Year Built 1933 |
| 1/4 Bathrooms 0 | Garage Size 1 Car | County Washington |
| Interior FeaturesDining Area, Fireplace - Wood, Fireplaces - 1, Natural Woodwork, Walk-in Closet, Wood Stove Insert |
|---|
| Equipment & AppliancesWasher, Dishwasher, Dryer, Stove - Electric |
| Living Room 14' X 25', 1st Floor | Dining Room 14' X 14', 1st Floor | Kitchen 10' X 11', 1st Floor |
|---|---|---|
| Primary Bedroom 22' X 11'5, 2nd Floor | Bedroom 10'5 X 11'5, 2nd Floor | Bedroom 10' X 12', 2nd Floor |
| Family Room 10' X 28', 3rd Floor | Bath - 1/2 1st Floor | Bath - Full 2nd Floor |
| ConstructionWood Frame |
|---|
| BasementInterior, Concrete, Daylight, Unfinished, Unfinished, Walkout |
| Exterior FeaturesFence - Dog, Fence - Invisible Pet, Garden Space, Porch - Covered, Porch - Screened |
| Exterior Wood, Clapboard | Disability Features |
|---|---|
| Foundation Concrete | House Color Yellow |
| Floors Carpet, Tile, Wood | Building Certifications |
| Roof Shingle-Asphalt | HERS Index |
| DirectionsState Street in Montpelier onto Bailey Avenue to left onto Terrace Street. Continue 1.5 miles to property on left. |
|---|
| Lot Description, Pasture, Pond, Landscaped, Fields, Mountain View, Country Setting, Rural Setting |
| Garage & Parking Auto Open, Direct Entry, Driveway |
| Road Frontage | Water Access |
|---|---|
| Suitable Use | Water Type |
| Driveway Crushed/Stone | Water Body |
| Flood Zone No | Zoning Res |
| School District Washington Central | Middle U-32 |
|---|---|
| Elementary Rumney Memorial School | High U32 High School |
| Heat Fuel Oil | Excluded |
|---|---|
| Heating/Cool None, Steam, Radiator, Baseboard | Negotiable |
| Sewer Other, Public Sewer at Street | Parcel Access ROW |
| Water Drilled Well | ROW for Other Parcel |
| Water Heater Off Boiler | Financing |
| Cable Co | Documents Deed, Tax Map |
| Electric 100 Amp | Tax ID 390-121-10016 |

† The remarks published on this webpage originate from Listed By Michael Calcagni of via the NNEREN IDX Program and do not represent the views and opinions of Coldwell Banker Hickok & Boardman. Coldwell Banker Hickok & Boardman Realty cannot be held responsible for possible violations of copyright resulting from the posting of any data from the NNEREN IDX Program.

 Back to Search Results
Back to Search Results