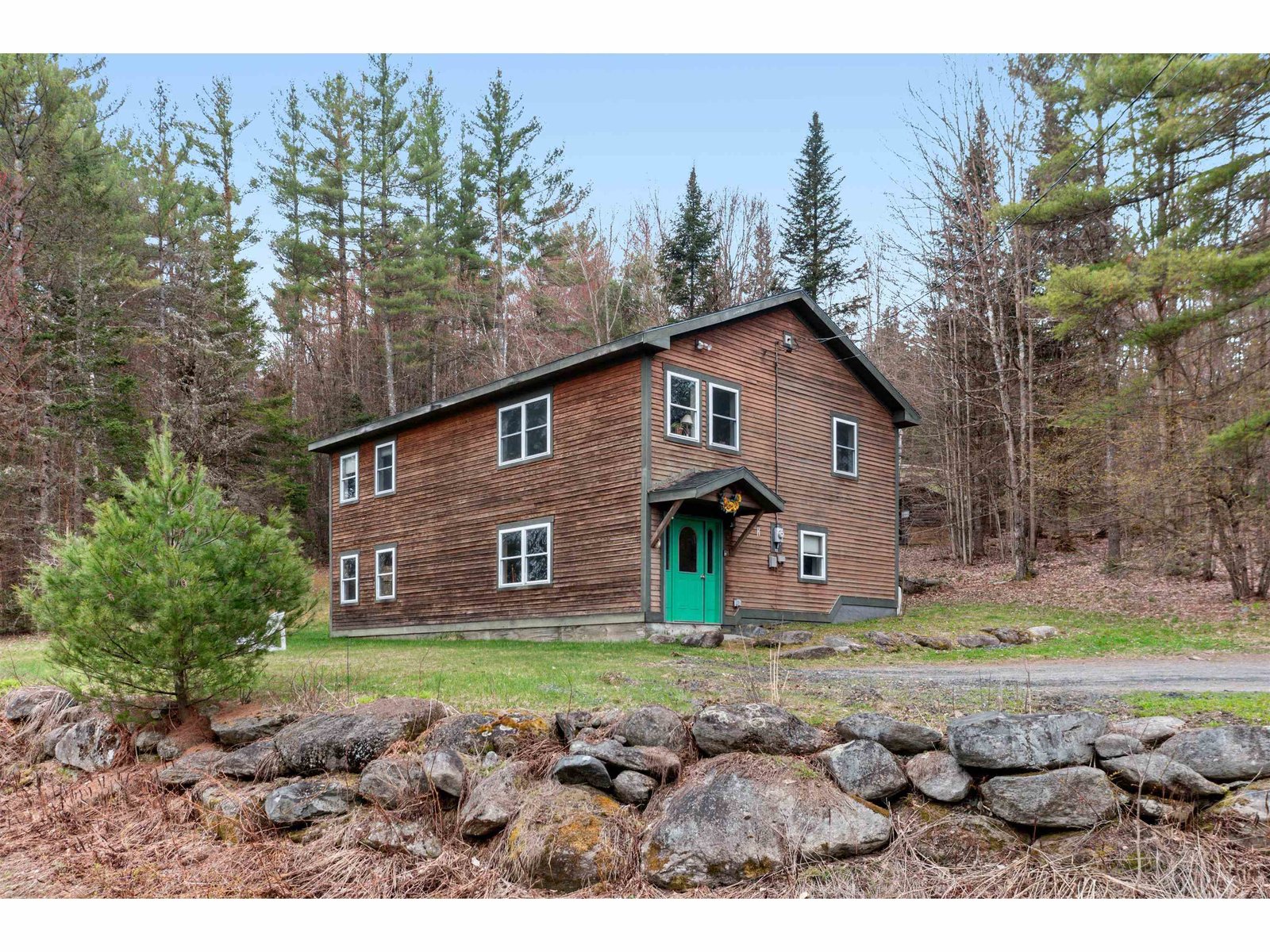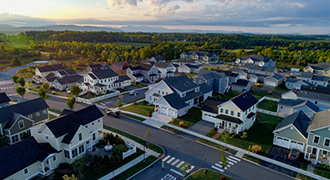94 Lower Barnet Hill Road Middlesex, Vermont 05602 MLS# 2637901
 Back to Search Results
Next Property
Back to Search Results
Next Property
Sold Status
$455,000 Sold Price
House Type
4 Beds
4 Baths
3,580 Sqft
Sold By
Similar Properties for Sale
Request a Showing or More Info

Call: 802-863-1500
Mortgage Provider
Mortgage Calculator
$
$ Taxes
$ Principal & Interest
$
This calculation is based on a rough estimate. Every person's situation is different. Be sure to consult with a mortgage advisor on your specific needs.
Washington County
Spectacular high elevation home on over 10 acres. Big views, outdoor hot tub in ground pool a few minutes from downtown Montpelier. White Ash, porcelain marble tile, red birch kitchen cabinets Brazilian granite counter tops. Radiant flooring, central vac, 6000 watt generator. Extraordinary craftsmanship systems: superb value. †
Property Location
Property Details
| Sold Price $455,000 | Sold Date Aug 30th, 2007 | |
|---|---|---|
| List Price $450,000 | Total Rooms 11 | List Date Feb 12th, 2007 |
| MLS# 2637901 | Lot Size 11.800 Acres | Taxes $7,153 |
| Type House | Stories 2 | Road Frontage 350 |
| Bedrooms 4 | Style Contemporary | Water Frontage |
| Full Bathrooms 1 | Finished 3,580 Sqft | Construction , New Construction |
| 3/4 Bathrooms 2 | Above Grade 2,432 Sqft | Seasonal No |
| Half Bathrooms 1 | Below Grade 1,148 Sqft | Year Built 1989 |
| 1/4 Bathrooms | Garage Size 2 Car | County Washington |
| Interior FeaturesCentral Vacuum, Primary BR with BA, Walk-in Pantry, Pantry, Island, Cathedral Ceilings, Hot Tub, Dining Area, 1st Floor Laundry, Laundry Hook-ups, , Multi Phonelines |
|---|
| Equipment & AppliancesDishwasher, Range-Gas, Refrigerator, Central Vacuum, CO Detector, Satellite Dish, Smoke Detector |
| Kitchen 14x14, 1st Floor | Dining Room | Living Room 23x23, 1st Floor |
|---|---|---|
| Family Room 14x14, Basement | Mudroom | Primary Bedroom 10x12, 1st Floor |
| Bedroom 10x16, 1st Floor | Bedroom 9x13, 2nd Floor | Bedroom 8x16, 2nd Floor |
| Den 14x14, 3rd Floor | Other 8x11, 1st Floor | Other 9x16, Basement |
| Other 10x12, Basement | Bath - Full 1st Floor | Bath - 3/4 1st Floor |
| Bath - 3/4 Basement | Bath - 1/2 1st Floor |
| ConstructionWood Frame, Masonry |
|---|
| BasementWalkout, Full, Daylight, Slab, Finished |
| Exterior FeaturesPatio, Pool-In Ground, Out Building, Deck, Underground Utilities |
| Exterior Wood, Clapboard | Disability Features |
|---|---|
| Foundation Below Frostline, Concrete | House Color Grey |
| Floors | Building Certifications |
| Roof Standing Seam, Metal | HERS Index |
| DirectionsTurn right onto Lower Barnet Hill Road two miles north of the intersections of Rt. 2 3 Mile Bridge Rd. Go 3/8 of a mile to top bear right. |
|---|
| Lot Description, Fields, Pasture, View, Wooded, Landscaped |
| Garage & Parking Detached, Storage Above, 6+ Parking Spaces |
| Road Frontage 350 | Water Access |
|---|---|
| Suitable Use | Water Type |
| Driveway Paved, Gravel | Water Body |
| Flood Zone Unknown | Zoning Rural Res |
| School District Washington Central | Middle Choice |
|---|---|
| Elementary | High U32 High School |
| Heat Fuel Wood, Gas-LP/Bottle | Excluded Please call listing office. |
|---|---|
| Heating/Cool Multi Zone, Other, Radiant, Hot Water, In Floor, Multi Zone, Other | Negotiable Washer, Dryer, Freezer |
| Sewer 1000 Gallon, Pump Up, Private, Septic, Leach Field, Concrete | Parcel Access ROW |
| Water Drilled Well, Private | ROW for Other Parcel |
| Water Heater Tank, Off Boiler | Financing , Other |
| Cable Co | Documents |
| Electric 100 Amp, Circuit Breaker(s), Generator | Tax ID |

† The remarks published on this webpage originate from Listed By David Dion of Mad River Valley Real Estate via the NNEREN IDX Program and do not represent the views and opinions of Coldwell Banker Hickok & Boardman. Coldwell Banker Hickok & Boardman Realty cannot be held responsible for possible violations of copyright resulting from the posting of any data from the NNEREN IDX Program.








