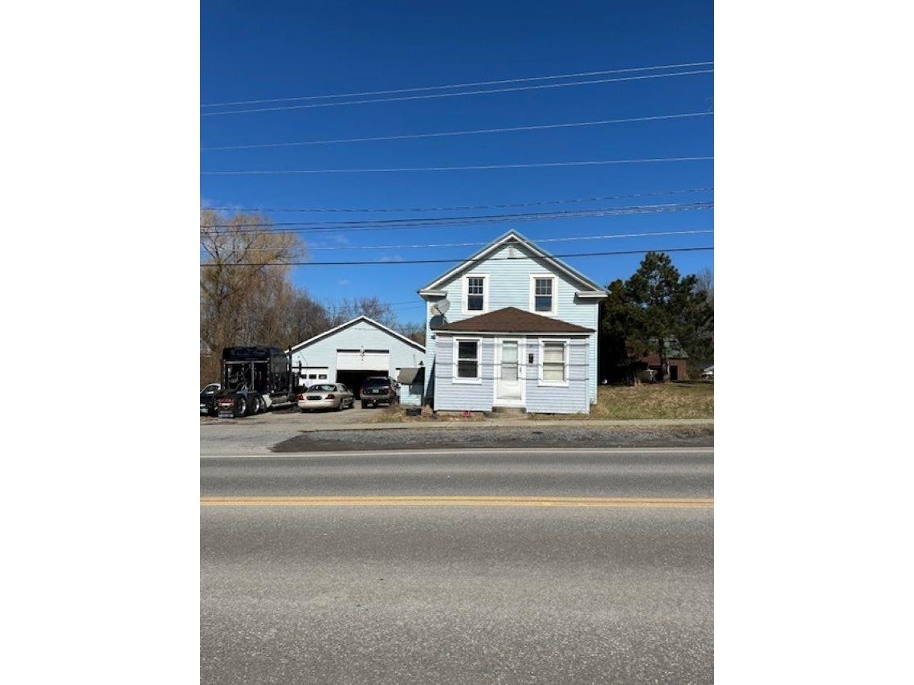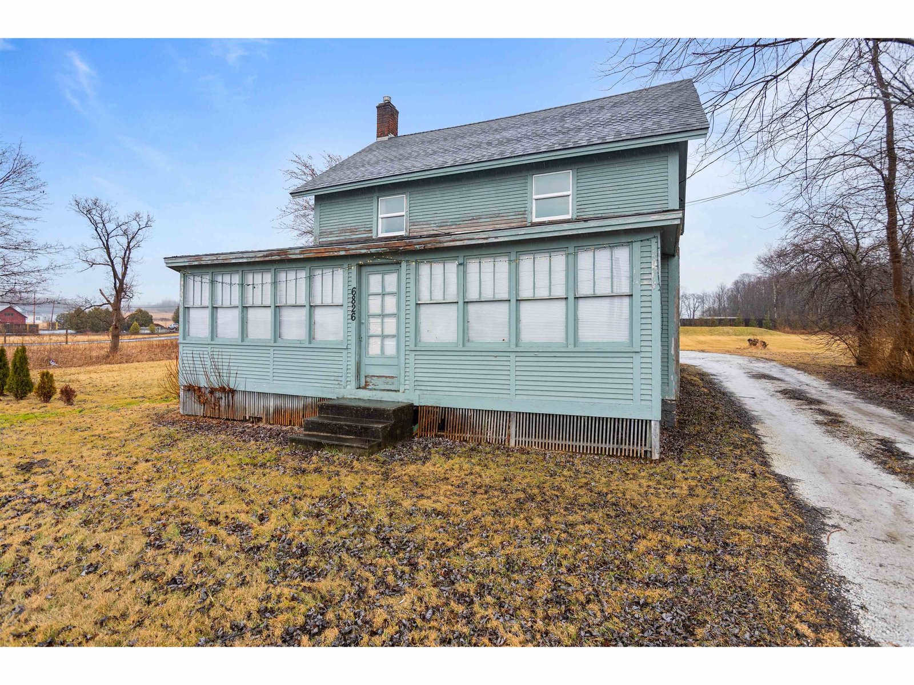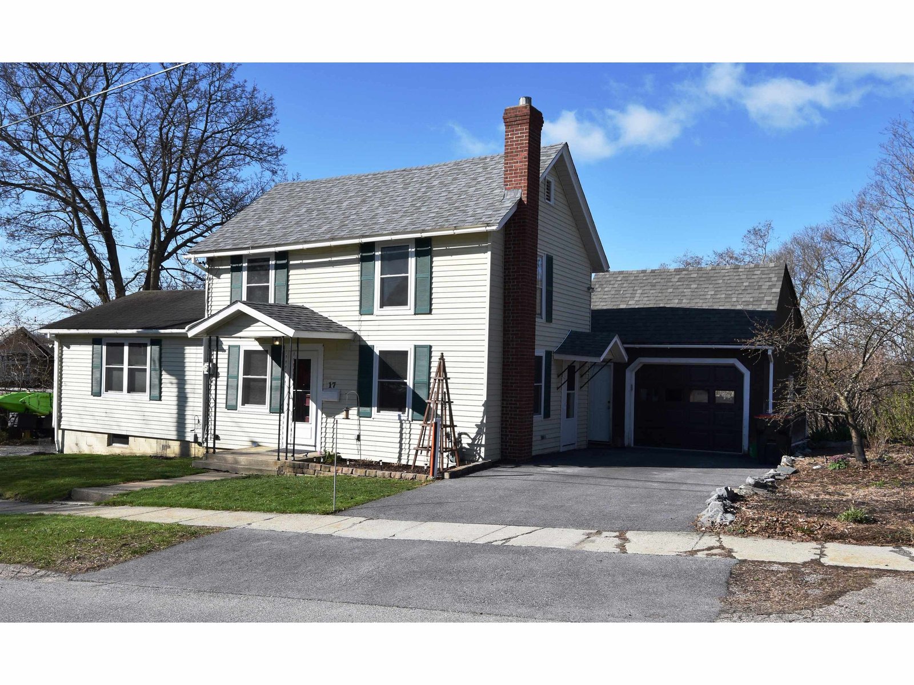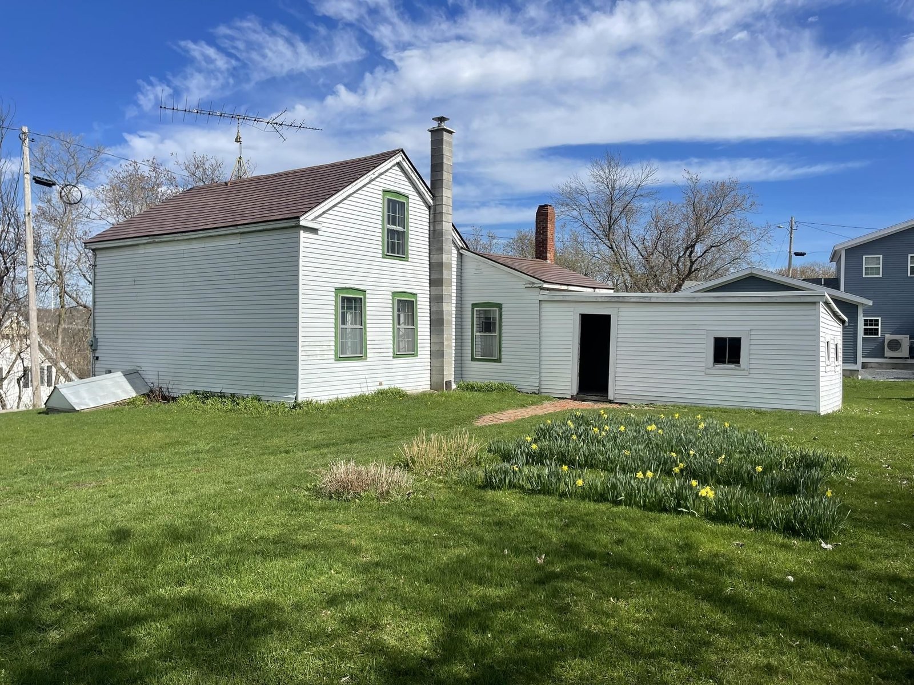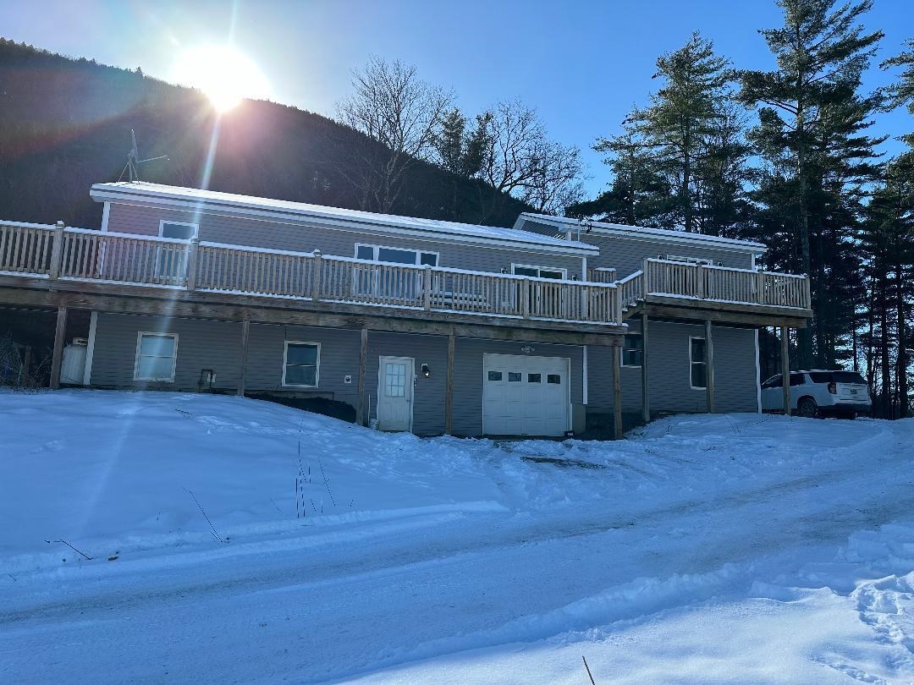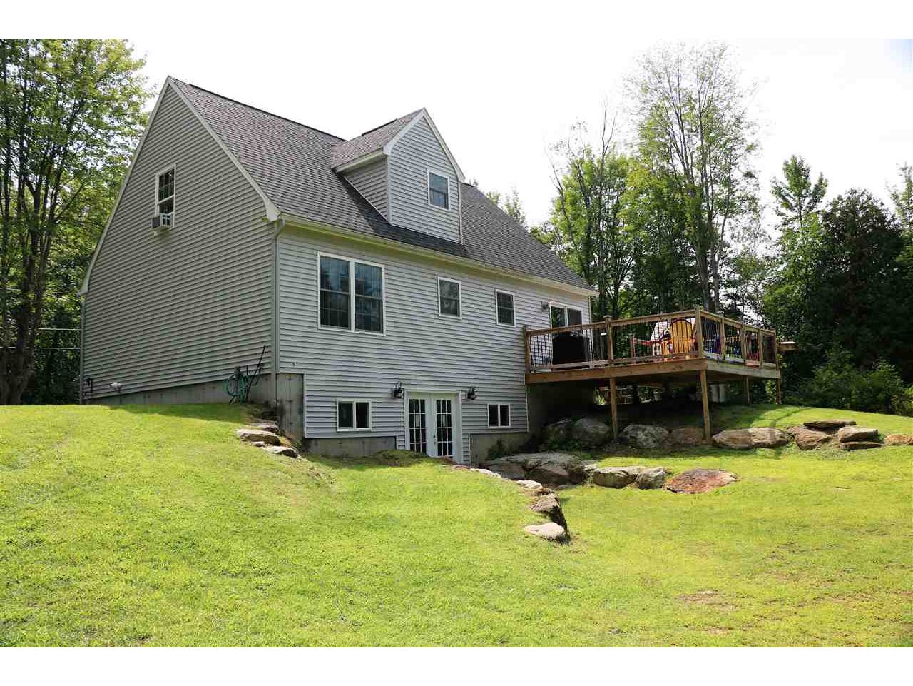Sold Status
$301,000 Sold Price
House Type
3 Beds
2 Baths
1,856 Sqft
Sold By RE/MAX North Professionals
Similar Properties for Sale
Request a Showing or More Info

Call: 802-863-1500
Mortgage Provider
Mortgage Calculator
$
$ Taxes
$ Principal & Interest
$
This calculation is based on a rough estimate. Every person's situation is different. Be sure to consult with a mortgage advisor on your specific needs.
Addison County
This cape home built in 2014 is move in ready! This charming three bedroom, two bathroom home has been thoughtfully designed and very well cared for. The large open kitchen features an island, stainless steel appliances, an abundance of cabinet space, and a dining area with sliding glass doors leading to the back deck. The first floor also features a bright and sunny living room with southern facing windows, two bedrooms, a full bathroom, and a laundry room. The second floor includes the master suite and a large open room perfect for a playroom, office space, or rec room. Natural woodwork, a large walk in closet, and a full bathroom complete the master suite. The basement provides great space for clean, dry storage or a workshop with both interior stairs and walk-out access to the back yard. A nice open yard with a huge back deck create a great space for playing, bbq's and entertaining. An additional driveway space at the edge of the property is currently being used for camper storage and has water and 50 AMP electrical hookups. Located on over three acres on a private, dead-end road in Monkton. †
Property Location
Property Details
| Sold Price $301,000 | Sold Date Dec 4th, 2019 | |
|---|---|---|
| List Price $309,000 | Total Rooms 5 | List Date Aug 12th, 2019 |
| MLS# 4770293 | Lot Size 3.270 Acres | Taxes $4,999 |
| Type House | Stories 2 | Road Frontage |
| Bedrooms 3 | Style Cape | Water Frontage |
| Full Bathrooms 2 | Finished 1,856 Sqft | Construction No, Existing |
| 3/4 Bathrooms 0 | Above Grade 1,856 Sqft | Seasonal No |
| Half Bathrooms 0 | Below Grade 0 Sqft | Year Built 2014 |
| 1/4 Bathrooms 0 | Garage Size Car | County Addison |
| Interior FeaturesCeiling Fan, Kitchen Island, Kitchen/Dining, Primary BR w/ BA, Natural Woodwork, Laundry - 1st Floor |
|---|
| Equipment & AppliancesRange-Gas, Washer, Microwave, Dishwasher, Refrigerator, Exhaust Hood, Dryer |
| Kitchen/Dining 13'6 x 18, 1st Floor | Living Room 13'10 x 15, 1st Floor | Laundry Room 5'6 x 5, 1st Floor |
|---|---|---|
| Bedroom 13 x 9'6, 1st Floor | Bedroom 13'10 x 13, 1st Floor | Primary Bedroom 17 x 17, 2nd Floor |
| Playroom 17 x 18, 2nd Floor |
| ConstructionWood Frame, Stick Built Offsite |
|---|
| BasementWalkout, Concrete, Interior Stairs, Full, Walkout, Interior Access, Exterior Access |
| Exterior FeaturesDeck |
| Exterior Vinyl Siding | Disability Features |
|---|---|
| Foundation Poured Concrete | House Color Gray |
| Floors Vinyl, Carpet, Laminate | Building Certifications |
| Roof Shingle-Architectural | HERS Index |
| DirectionsTake the northern entrance of Hardscrabble Road. Go left at the 4-way intersection. In 0.5 miles, left on Bear Pond Rd. House is the first on the left. |
|---|
| Lot DescriptionYes, Landscaped, Country Setting, Slight, Easement/ROW, Rural Setting |
| Garage & Parking , |
| Road Frontage | Water Access |
|---|---|
| Suitable Use | Water Type |
| Driveway Gravel, Common/Shared | Water Body |
| Flood Zone Unknown | Zoning Residential |
| School District Addison Northeast | Middle Mount Abraham Union Mid/High |
|---|---|
| Elementary Monkton Central School | High Mount Abraham UHSD 28 |
| Heat Fuel Gas-LP/Bottle | Excluded |
|---|---|
| Heating/Cool None, Hot Water, Baseboard | Negotiable |
| Sewer 1000 Gallon, Mound, Concrete | Parcel Access ROW Yes |
| Water Private, Drilled Well | ROW for Other Parcel |
| Water Heater Off Boiler, Gas-Lp/Bottle | Financing |
| Cable Co Comcast | Documents |
| Electric 200 Amp | Tax ID 399-124-11066 |

† The remarks published on this webpage originate from Listed By Margo Casco of Greentree Real Estate via the NNEREN IDX Program and do not represent the views and opinions of Coldwell Banker Hickok & Boardman. Coldwell Banker Hickok & Boardman Realty cannot be held responsible for possible violations of copyright resulting from the posting of any data from the NNEREN IDX Program.

 Back to Search Results
Back to Search Results