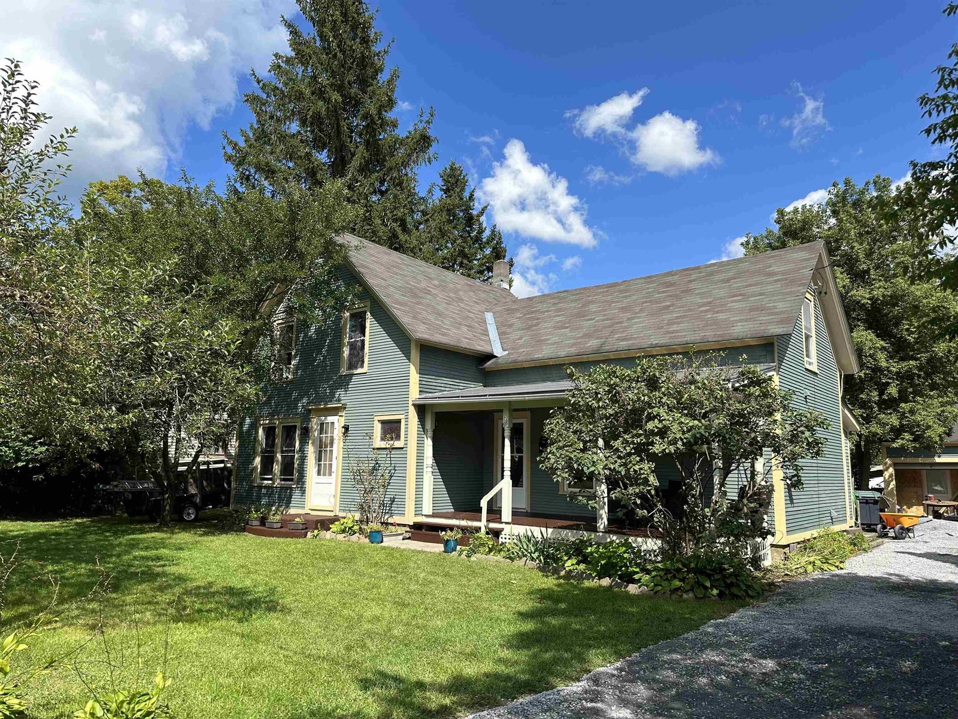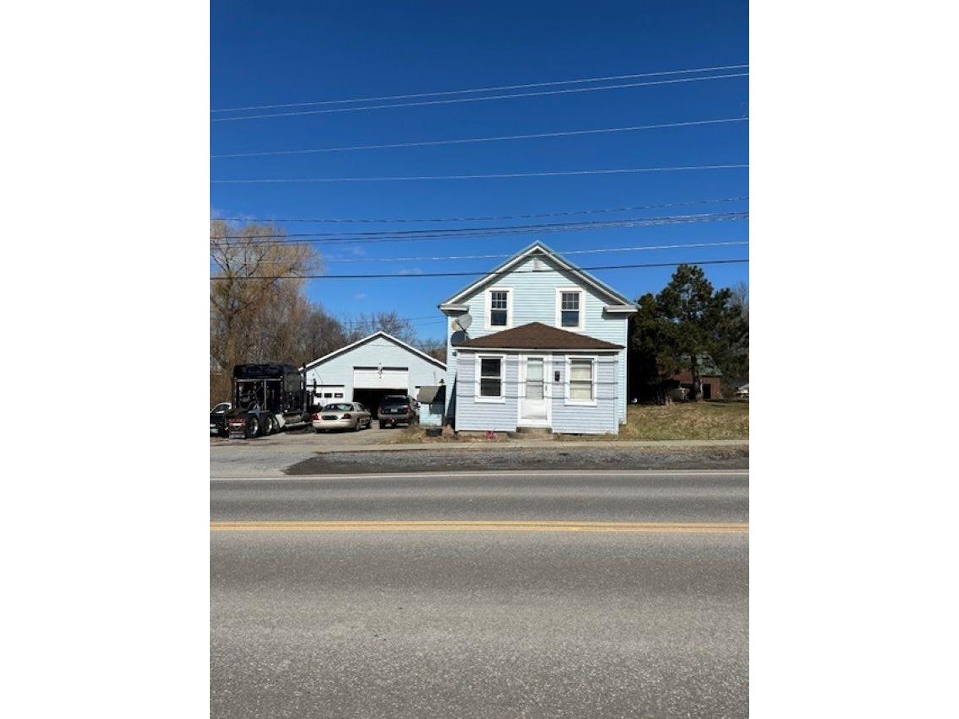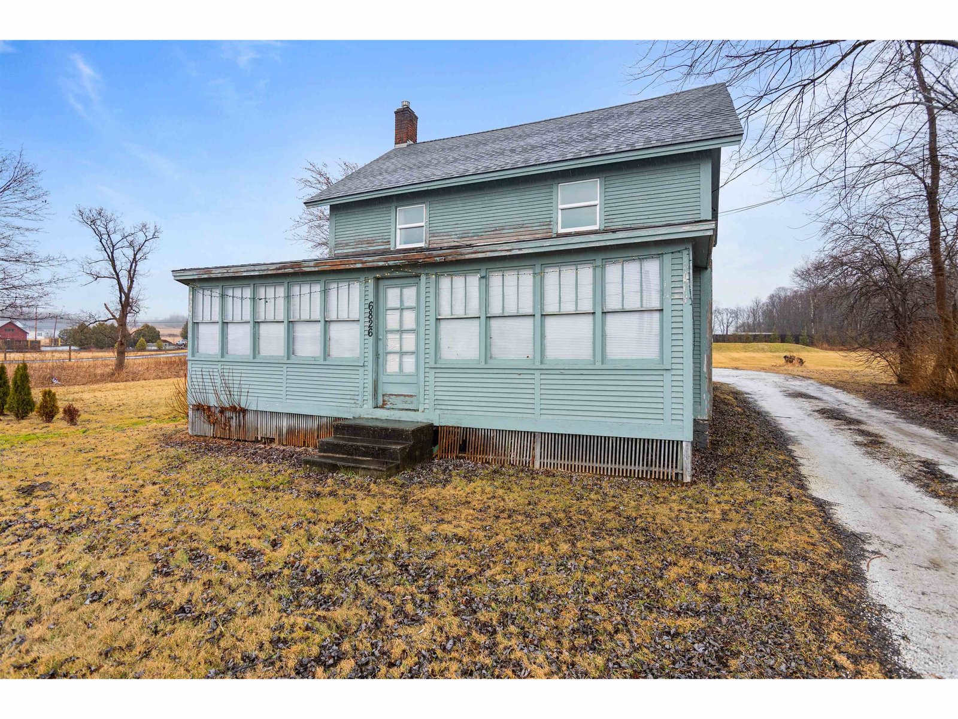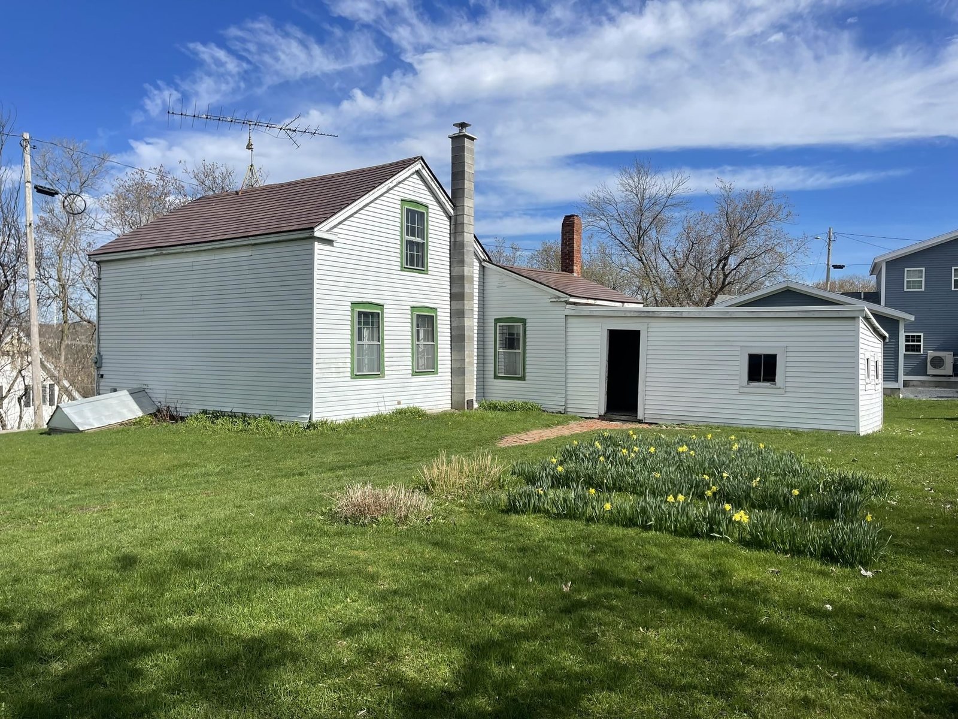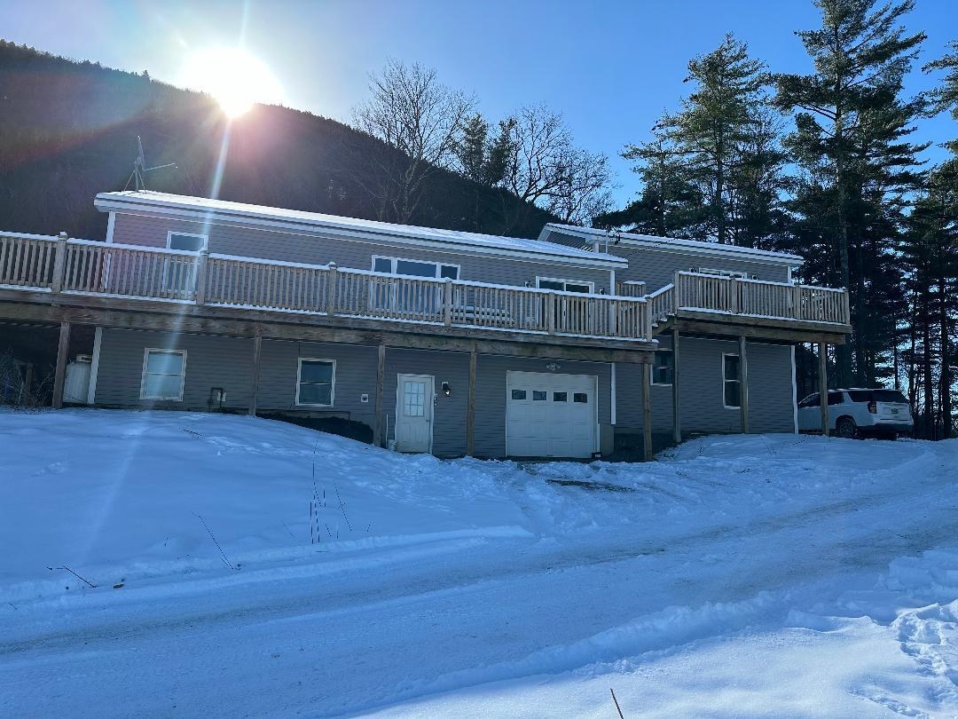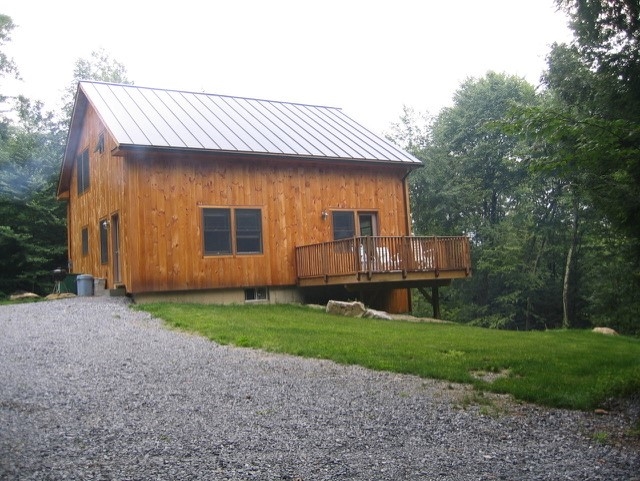Sold Status
$308,247 Sold Price
House Type
4 Beds
3 Baths
2,144 Sqft
Sold By Jennifer Beckett of Coldwell Banker Hickok and Boardman
Similar Properties for Sale
Request a Showing or More Info

Call: 802-863-1500
Mortgage Provider
Mortgage Calculator
$
$ Taxes
$ Principal & Interest
$
This calculation is based on a rough estimate. Every person's situation is different. Be sure to consult with a mortgage advisor on your specific needs.
Addison County
Open Floor Plan Post and beam with 4 bedrooms 2.5 baths on 9.46 acres +/- First floor has open Kitchen/Living/Dining concept with cherry floors, tile for entry and 1/2 bath. Living room opens up to a mahogany deck. Second floor has two large bedrooms with a full bath. Lower level with walkout has two bedrooms, family room, 3/4 bath, unfinished utility room with washer & dryer. Sustainably running off Rooftop solar & generator/inverter system. You'd never know though, because there is ample power to do everything you normally would, and more, with a battery bank to store your solar power and a propane generator for when the sun isn't enough. Quiet and secluded. †
Property Location
Property Details
| Sold Price $308,247 | Sold Date Aug 17th, 2020 | |
|---|---|---|
| List Price $299,000 | Total Rooms 7 | List Date May 4th, 2020 |
| MLS# 4803953 | Lot Size 9.460 Acres | Taxes $3,500 |
| Type House | Stories 2 | Road Frontage |
| Bedrooms 4 | Style Adirondack | Water Frontage |
| Full Bathrooms 1 | Finished 2,144 Sqft | Construction No, Existing |
| 3/4 Bathrooms 1 | Above Grade 2,144 Sqft | Seasonal No |
| Half Bathrooms 1 | Below Grade 0 Sqft | Year Built 2007 |
| 1/4 Bathrooms 0 | Garage Size Car | County Addison |
| Interior FeaturesDining Area, Kitchen/Living, Living/Dining, Natural Woodwork, Storage - Indoor |
|---|
| Equipment & AppliancesWasher, Refrigerator, Dryer, Stove - Gas, Smoke Detector, Wood Stove |
| ConstructionWood Frame, Post and Beam |
|---|
| BasementWalkout, Climate Controlled, Concrete, Partially Finished, Full, Walkout |
| Exterior FeaturesDeck |
| Exterior Cedar | Disability Features |
|---|---|
| Foundation Concrete | House Color |
| Floors Slate/Stone, Hardwood | Building Certifications |
| Roof Standing Seam | HERS Index |
| Directions |
|---|
| Lot DescriptionYes, Walking Trails, Wooded, Trail/Near Trail, Country Setting, Walking Trails, Wooded, Rural Setting |
| Garage & Parking , |
| Road Frontage | Water Access |
|---|---|
| Suitable Use | Water Type |
| Driveway Gravel | Water Body |
| Flood Zone No | Zoning Res |
| School District Monkton School District | Middle Mount Abraham Union Mid/High |
|---|---|
| Elementary Monkton Central School | High Mount Abraham UHSD 28 |
| Heat Fuel Wood, Gas-LP/Bottle, Solar | Excluded |
|---|---|
| Heating/Cool None, Stove-Wood, Passive Solar, Stove - Wood | Negotiable |
| Sewer 1000 Gallon, On-Site Septic Exists | Parcel Access ROW Yes |
| Water Spring, Drilled Well | ROW for Other Parcel Yes |
| Water Heater Gas-Lp/Bottle | Financing |
| Cable Co | Documents Survey, Certificate CC/CO, Deed, Septic Design, Property Disclosure, Survey, Tax Map |
| Electric 100 Amp | Tax ID 003-001-10347 |

† The remarks published on this webpage originate from Listed By Anna Charlebois-Ouellett of BHHS Vermont Realty Group/S Burlington via the NNEREN IDX Program and do not represent the views and opinions of Coldwell Banker Hickok & Boardman. Coldwell Banker Hickok & Boardman Realty cannot be held responsible for possible violations of copyright resulting from the posting of any data from the NNEREN IDX Program.

 Back to Search Results
Back to Search Results