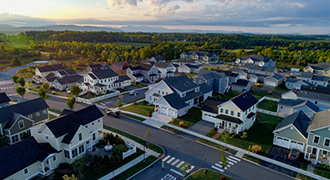Sold Status
$226,000 Sold Price
House Type
3 Beds
1 Baths
1,780 Sqft
Sold By
Request a Showing or More Info

Call: 802-863-1500
Mortgage Provider
Mortgage Calculator
$
$ Taxes
$ Principal & Interest
$
This calculation is based on a rough estimate. Every person's situation is different. Be sure to consult with a mortgage advisor on your specific needs.
Addison County
Tons of natural light flood this completely remodeled raised ranch w/ spectacular mtn views & sunsets. You'll be amazed by the fruit trees, berry bushes & grape vines that line the driveway & perimeter of the property. Walking into your newly updated, one-level living home w/ an open kitchen, family & DR evokes a sense of complete relaxation. This home boasts an insulated /heated oversized 2 car garage w/sep furnace & plenty of workshop space. Potential for gas FP between LR & FR. See MLS docs. †
Property Location
Property Details
| Sold Price $226,000 | Sold Date Jul 31st, 2008 | |
|---|---|---|
| List Price $234,900 | Total Rooms 7 | List Date Mar 19th, 2008 |
| MLS# 3052407 | Lot Size 2.100 Acres | Taxes $3,068 |
| Type House | Stories 2 | Road Frontage 385 |
| Bedrooms 3 | Style Detached, Raised Ranch | Water Frontage |
| Full Bathrooms 1 | Finished 1,780 Sqft | Construction |
| 3/4 Bathrooms | Above Grade 1,780 Sqft | Seasonal |
| Half Bathrooms 0 | Below Grade 0 Sqft | Year Built 1971 |
| 1/4 Bathrooms | Garage Size 2 Car | County Addison |
| Interior FeaturesBlinds, Ceiling Fan, Draperies, Other, Laundry - 1st Floor |
|---|
| Equipment & AppliancesMicrowave, Washer, Dishwasher, Freezer, Range-Electric, Dryer, Satellite |
| Kitchen 21.33x11.33, 1st Floor | Dining Room 11.66x10.16, 1st Floor | Living Room 11x17, 1st Floor |
|---|---|---|
| Family Room 22x11, 1st Floor | Office/Study | Primary Bedroom 11x12, 1st Floor |
| Bedroom 11x10, 1st Floor | Bedroom 11x12, 1st Floor | Bath - Full 1st Floor |
| Construction |
|---|
| Basement, Interior Stairs, Full, Other |
| Exterior FeaturesPorch - Covered |
| Exterior Aluminum, Vinyl | Disability Features |
|---|---|
| Foundation Concrete | House Color White |
| Floors Laminate | Building Certifications |
| Roof Shingle-Architectural | HERS Index |
| DirectionsEast from Route 7 on Monkton Road, approx. 5 miles, see sign. House on right. |
|---|
| Lot Description, Mountain View, |
| Garage & Parking Detached, Other |
| Road Frontage 385 | Water Access |
|---|---|
| Suitable Use | Water Type |
| Driveway Gravel | Water Body |
| Flood Zone | Zoning |
| School District NA | Middle Mount Abraham Union Mid/High |
|---|---|
| Elementary Monkton Central School | High Mount Abraham UHSD 28 |
| Heat Fuel Oil | Excluded |
|---|---|
| Heating/Cool Multi Zone, Multi Zone, Baseboard | Negotiable |
| Sewer Septic, Leach Field | Parcel Access ROW No |
| Water Drilled Well, Purifier/Soft | ROW for Other Parcel No |
| Water Heater Oil | Financing , Cash Only, Conventional |
| Cable Co Dish | Documents Property Disclosure |
| Electric 220 Plug | Tax ID |

† The remarks published on this webpage originate from Listed By of RE/MAX North Professionals via the NNEREN IDX Program and do not represent the views and opinions of Coldwell Banker Hickok & Boardman. Coldwell Banker Hickok & Boardman Realty cannot be held responsible for possible violations of copyright resulting from the posting of any data from the NNEREN IDX Program.

 Back to Search Results
Back to Search Results





