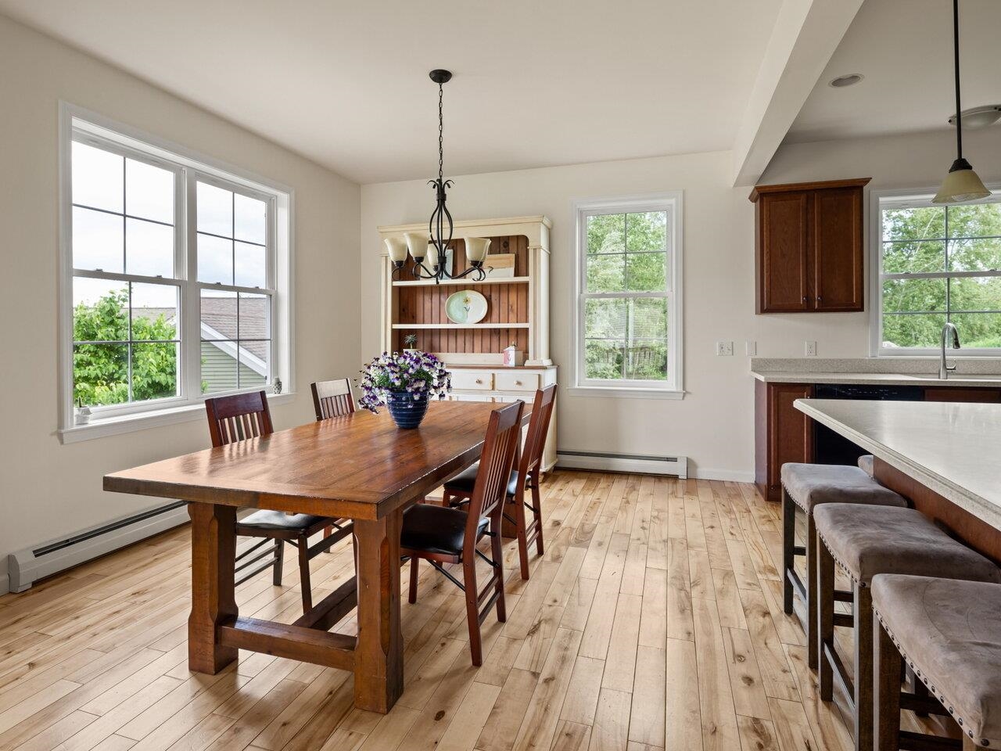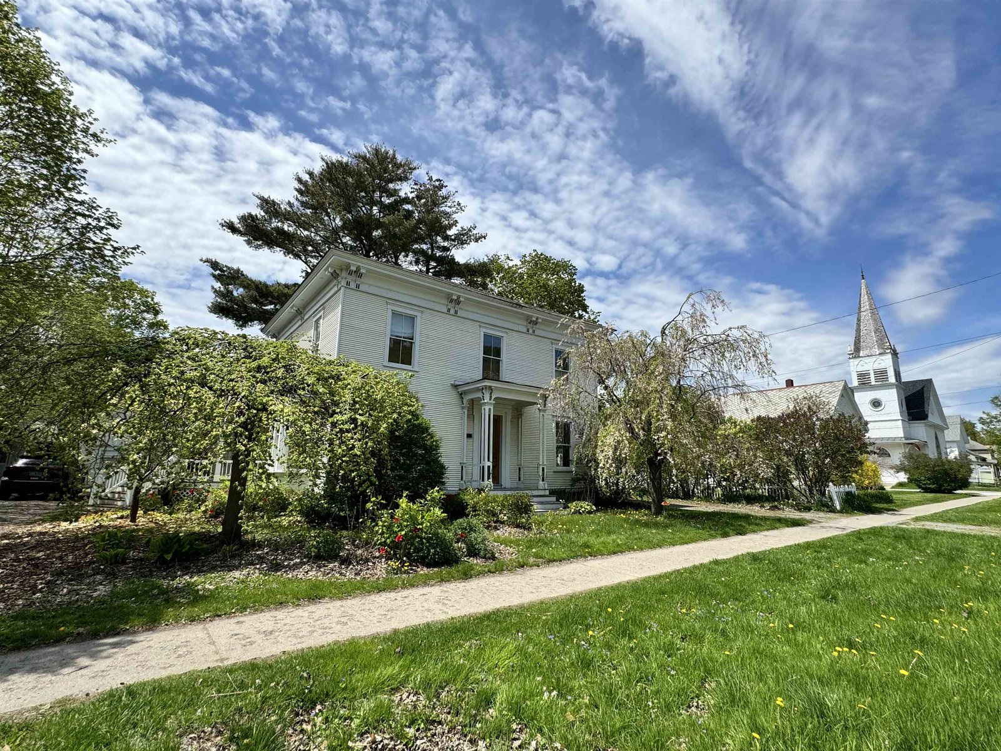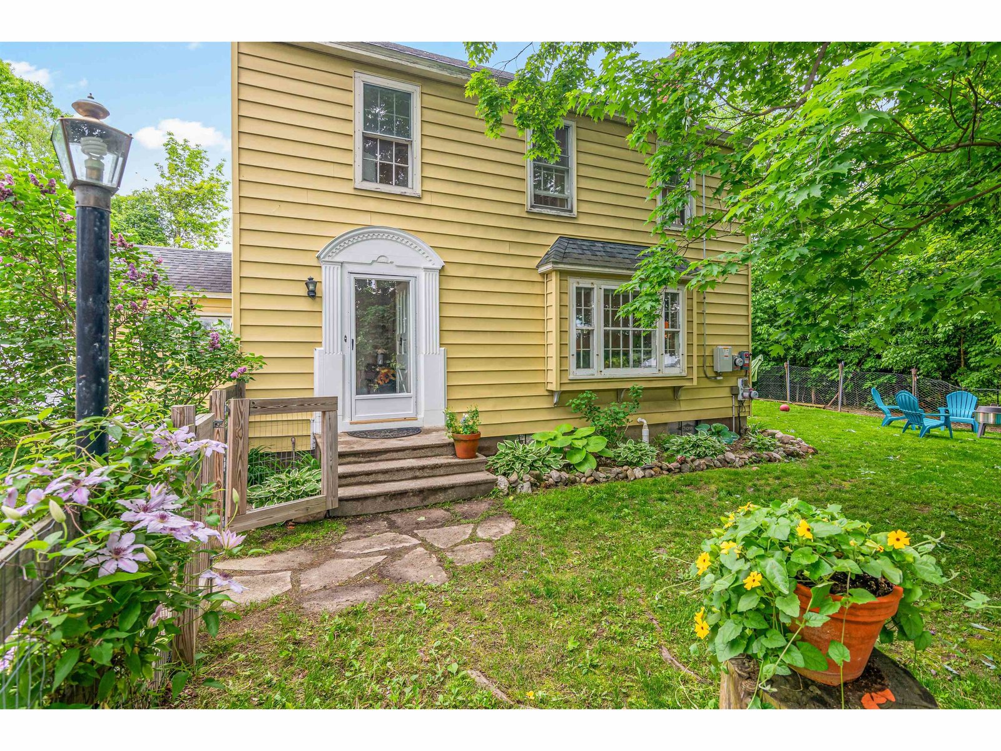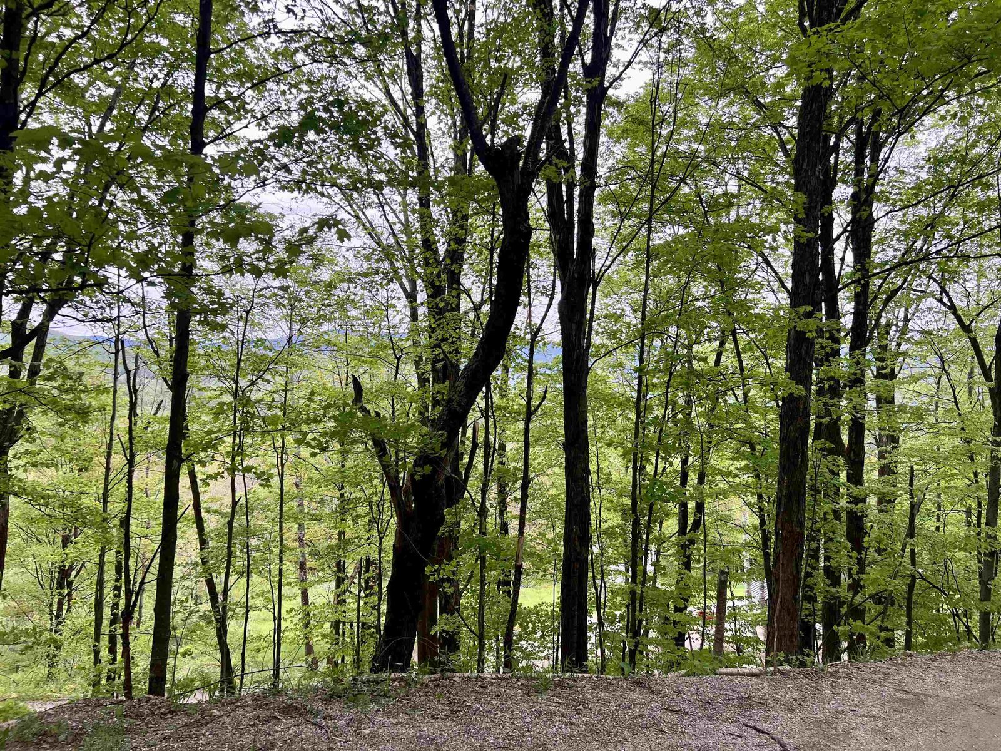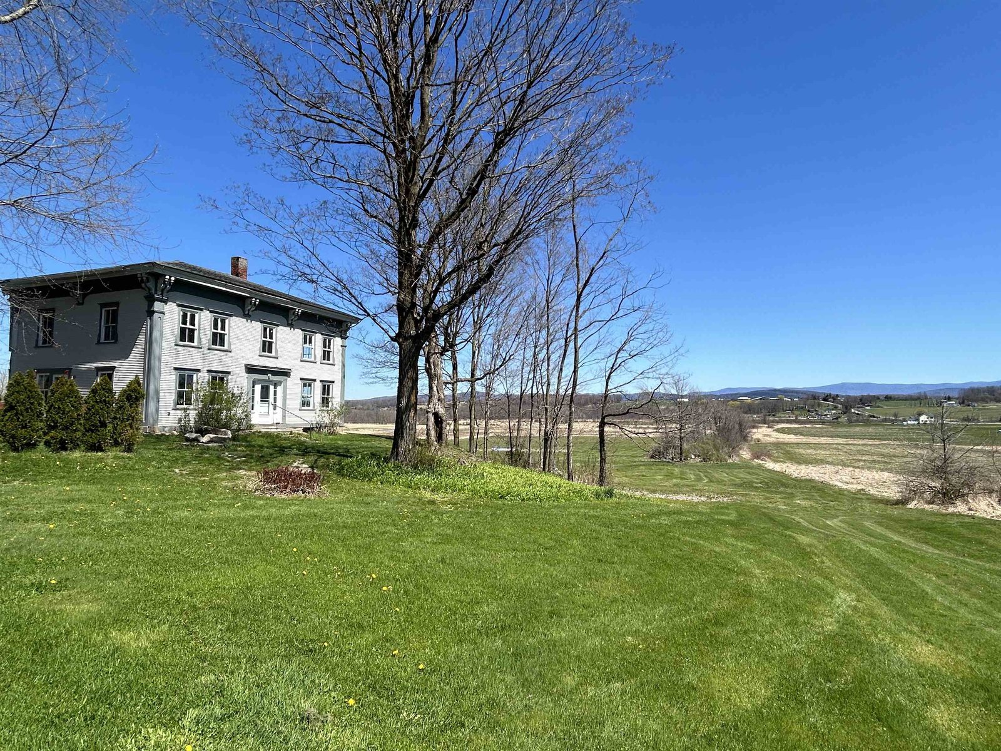Sold Status
$456,000 Sold Price
House Type
3 Beds
3 Baths
1,724 Sqft
Sold By IPJ Real Estate
Similar Properties for Sale
Request a Showing or More Info

Call: 802-863-1500
Mortgage Provider
Mortgage Calculator
$
$ Taxes
$ Principal & Interest
$
This calculation is based on a rough estimate. Every person's situation is different. Be sure to consult with a mortgage advisor on your specific needs.
Addison County
A well built home, sitting on 2.2 acres with mountain views! Hardwood floors throughout the home, with tile floors in the bathrooms. The kitchen is open to the living/dining room, with doors out to the back deck. Stainless steel appliances and granite countertops in the kitchen, and a large pantry closet provides plenty of storage! The attached, one bedroom garage is handy - especially on snowy or rainy days! Upstairs you will find the primary bedroom with attached 3/4 bath with custom tile shower. Two additional bedrooms and a full bath, along with a laundry room are also on this level. Heat pumps provide heat and air conditioning, and the solar panels on the roof should run it all! Conveniently located between Bristol and Burlington, this home offers a lot! †
Property Location
Property Details
| Sold Price $456,000 | Sold Date Feb 8th, 2022 | |
|---|---|---|
| List Price $456,000 | Total Rooms 5 | List Date Feb 8th, 2022 |
| MLS# 4897394 | Lot Size 2.200 Acres | Taxes $0 |
| Type House | Stories 2 | Road Frontage 225 |
| Bedrooms 3 | Style Farmhouse | Water Frontage |
| Full Bathrooms 1 | Finished 1,724 Sqft | Construction No, Existing |
| 3/4 Bathrooms 1 | Above Grade 1,724 Sqft | Seasonal No |
| Half Bathrooms 1 | Below Grade 0 Sqft | Year Built 2022 |
| 1/4 Bathrooms 0 | Garage Size 1 Car | County Addison |
| Interior FeaturesAttic, Dining Area, Kitchen/Living, Laundry Hook-ups, Primary BR w/ BA, Natural Light, Walk-in Pantry, Laundry - 2nd Floor |
|---|
| Equipment & AppliancesRange-Electric, Dishwasher, Exhaust Hood, Refrigerator-Energy Star, Mini Split, Smoke Detector, CO Detector |
| Living/Dining 1st Floor | Kitchen 1st Floor | Primary Bedroom 2nd Floor |
|---|---|---|
| Bedroom 2nd Floor | Bedroom 2nd Floor | Bath - 1/2 1st Floor |
| Bath - Full 2nd Floor | Bath - 3/4 2nd Floor |
| ConstructionWood Frame |
|---|
| Basement |
| Exterior FeaturesDeck, Porch - Covered |
| Exterior Vinyl Siding | Disability Features 1st Floor 1/2 Bathrm, 1st Floor Hrd Surfce Flr, Hard Surface Flooring |
|---|---|
| Foundation Slab w/Frst Wall | House Color grey |
| Floors Hardwood, Ceramic Tile | Building Certifications |
| Roof Shingle-Asphalt, Shingle-Architectural | HERS Index |
| Directions |
|---|
| Lot Description, Mountain View, Country Setting, Corner, Privately Maintained |
| Garage & Parking Attached, |
| Road Frontage 225 | Water Access |
|---|---|
| Suitable Use | Water Type |
| Driveway Gravel | Water Body |
| Flood Zone No | Zoning residential |
| School District Addison Northeast | Middle Mount Abraham Union Mid/High |
|---|---|
| Elementary Monkton Central School | High Mount Abraham UHSD 28 |
| Heat Fuel Electric | Excluded |
|---|---|
| Heating/Cool Heat Pump, Mini Split | Negotiable |
| Sewer Septic | Parcel Access ROW Yes |
| Water Shared, Drilled Well | ROW for Other Parcel Yes |
| Water Heater Electric | Financing |
| Cable Co | Documents Survey |
| Electric 200 Amp | Tax ID 399-124-10579 ( a portion |

† The remarks published on this webpage originate from Comparable Entry, No List Agent via the NNEREN IDX Program and do not represent the views and opinions of Coldwell Banker Hickok & Boardman. Coldwell Banker Hickok & Boardman Realty cannot be held responsible for possible violations of copyright resulting from the posting of any data from the NNEREN IDX Program.

 Back to Search Results
Back to Search Results