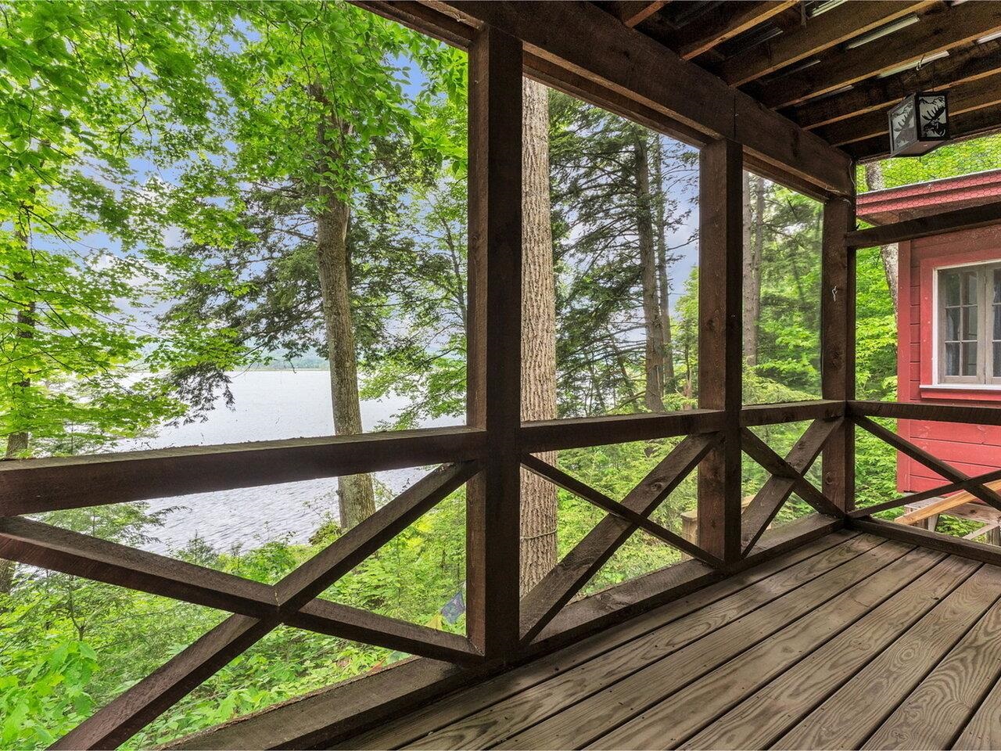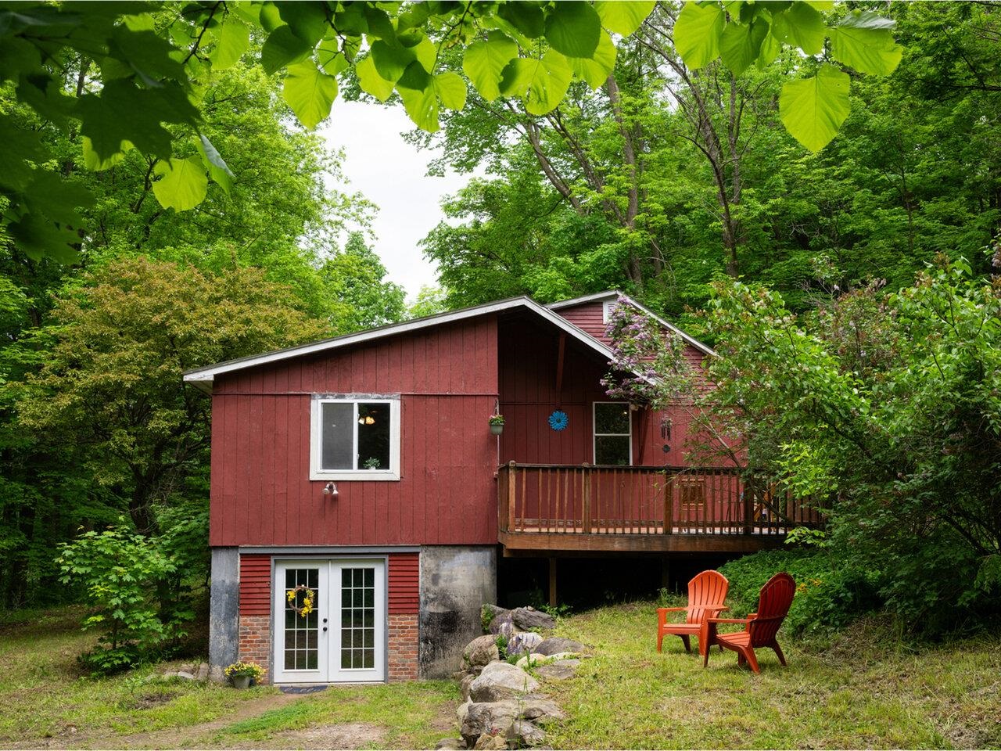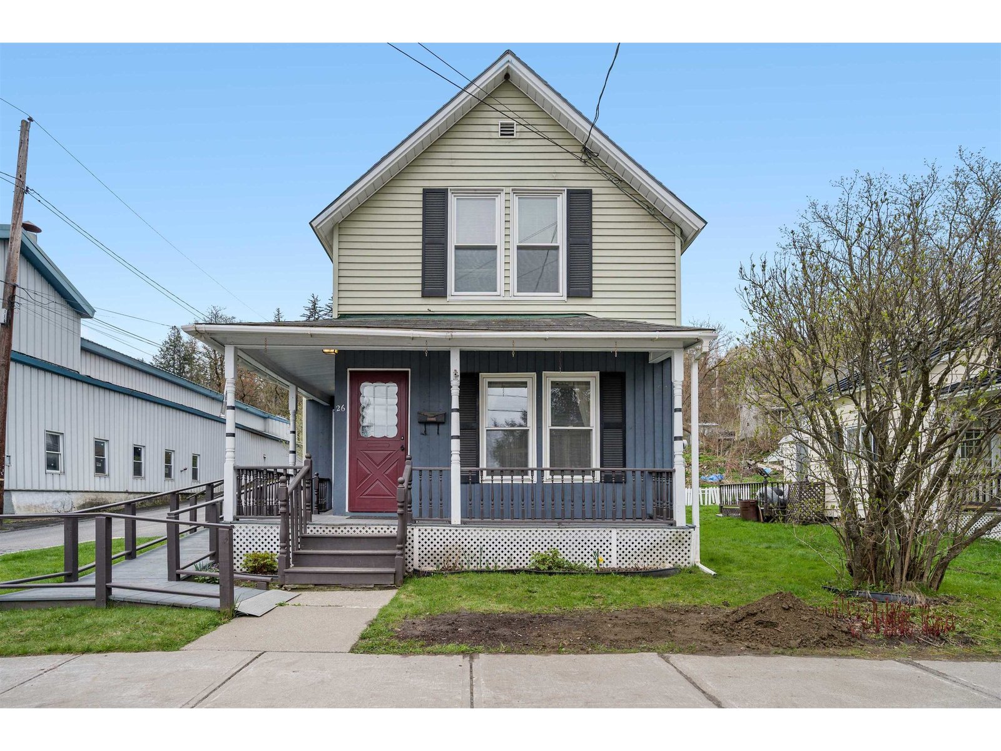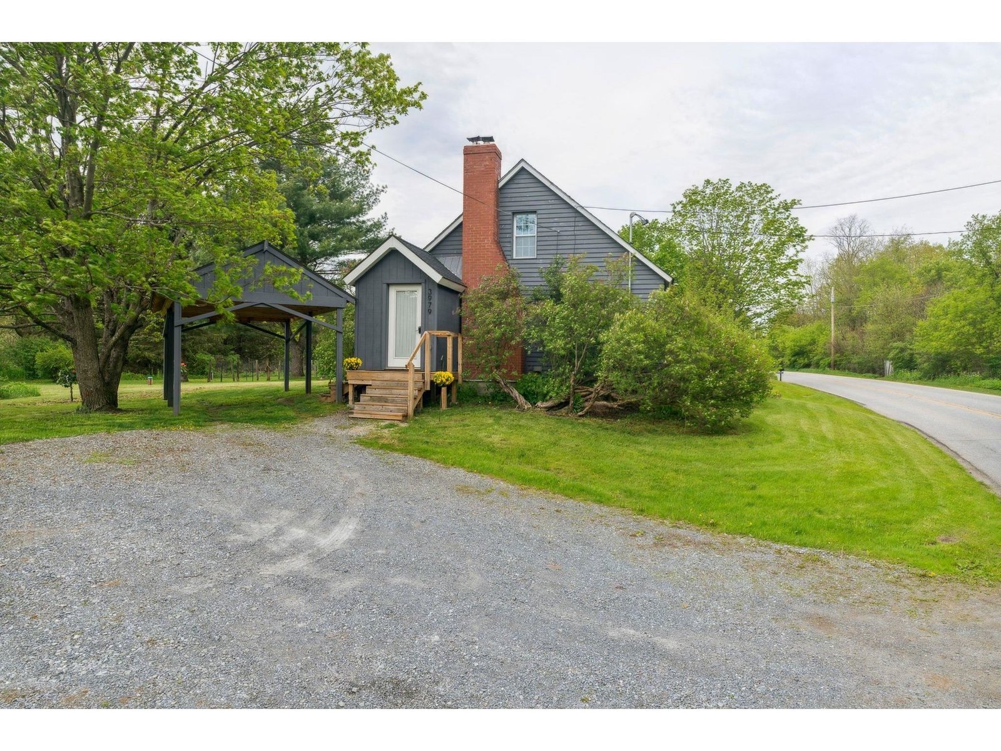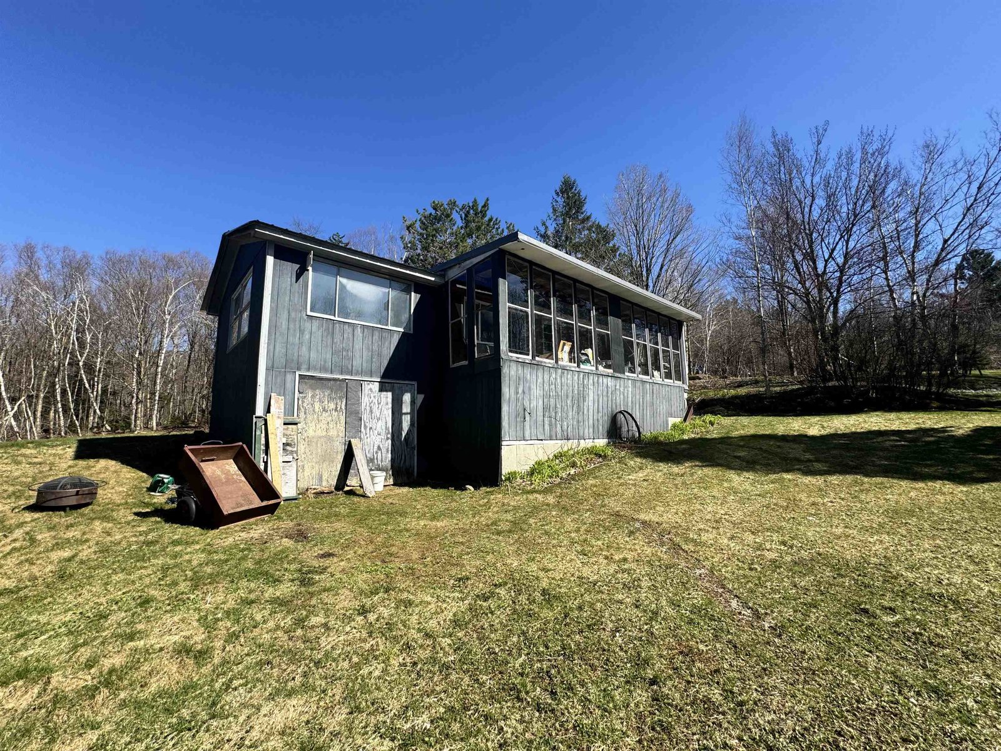Sold Status
$201,000 Sold Price
House Type
3 Beds
1 Baths
1,968 Sqft
Sold By RE/MAX North Professionals
Similar Properties for Sale
Request a Showing or More Info

Call: 802-863-1500
Mortgage Provider
Mortgage Calculator
$
$ Taxes
$ Principal & Interest
$
This calculation is based on a rough estimate. Every person's situation is different. Be sure to consult with a mortgage advisor on your specific needs.
Addison County
This post and beam home, in need of major rehab, is sited on 49+ acres in Monkton with North Ferrisburgh access. Great potential for the buyer ready for a project! New 4 bedroom wastewater permit pending state approval. Enjoy the privacy and quiet this property offers along with a pond site and level areas for gardening. †
Property Location
Property Details
| Sold Price $201,000 | Sold Date Apr 26th, 2017 | |
|---|---|---|
| List Price $225,000 | Total Rooms 6 | List Date Oct 17th, 2016 |
| MLS# 4604366 | Lot Size 49.700 Acres | Taxes $4,913 |
| Type House | Stories 2 | Road Frontage |
| Bedrooms 3 | Style Saltbox, Rehab Needed, Contemporary | Water Frontage |
| Full Bathrooms 1 | Finished 1,968 Sqft | Construction No, Existing |
| 3/4 Bathrooms 0 | Above Grade 1,968 Sqft | Seasonal Unknown |
| Half Bathrooms 0 | Below Grade 0 Sqft | Year Built 1981 |
| 1/4 Bathrooms 0 | Garage Size No Car | County Addison |
| Interior FeaturesNatural Woodwork, Laundry Hook-ups, Skylight, Kitchen/Dining, Wood Stove Hook-up, Hearth, Cathedral Ceilings, Fireplace-Wood, Storage - Indoor, Wood Stove Hook-up, Wood Stove |
|---|
| Equipment & Appliances |
| Living Room 24' x 20', 1st Floor | Family Room 24' x 10'7", 1st Floor | Kitchen/Dining 24' x 12'8", 1st Floor |
|---|---|---|
| Primary Bedroom 20' x 11'6", 2nd Floor | Bedroom 10'8" x 10', 2nd Floor | Office/Study 15' x 10', 2nd Floor |
| ConstructionPost and Beam |
|---|
| BasementSlab |
| Exterior FeaturesUnderground Utilities |
| Exterior Other | Disability Features |
|---|---|
| Foundation Slab - Concrete | House Color |
| Floors Combination | Building Certifications |
| Roof Shingle-Wood | HERS Index |
| DirectionsRt 7 in Ferrisburgh to Middlebrook Rd. Left on Shellhouse Mtn Rd. Right on Fuller Mtn Rd. In 1/2 mile, Right on to Old Ledge Ln. Right onto Echo Rd. Bear Right at Y. Left onto Nuthatch Ln. Straight at 3 way split to continue on grassy ROW. Open gate, drive to house. (For GPS, enter Nuthatch Lane.) |
|---|
| Lot DescriptionWooded Setting, Wooded, Pond, Secluded, Deed Restricted, Country Setting, Wooded, Rural Setting, Mountain |
| Garage & Parking Driveway |
| Road Frontage | Water Access |
|---|---|
| Suitable UseHorse/Animal Farm, Recreation, Residential | Water Type |
| Driveway ROW, Other | Water Body |
| Flood Zone Unknown | Zoning RA 5 |
| School District NA | Middle |
|---|---|
| Elementary | High |
| Heat Fuel Wood, Gas-LP/Bottle | Excluded |
|---|---|
| Heating/Cool None, Wall Furnace, Direct Vent | Negotiable |
| Sewer Private, Unknown | Parcel Access ROW Yes |
| Water Unknown, Private | ROW for Other Parcel |
| Water Heater Electric, Owned | Financing Other, Cash Only |
| Cable Co | Documents Deed, Survey, ROW (Right-Of-Way), Survey, Tax Map |
| Electric Circuit Breaker(s), On-Site | Tax ID 399-124-10208 |

† The remarks published on this webpage originate from Listed By Danelle Birong of The Real Estate Company of Vermont, LLC via the NNEREN IDX Program and do not represent the views and opinions of Coldwell Banker Hickok & Boardman. Coldwell Banker Hickok & Boardman Realty cannot be held responsible for possible violations of copyright resulting from the posting of any data from the NNEREN IDX Program.

 Back to Search Results
Back to Search Results