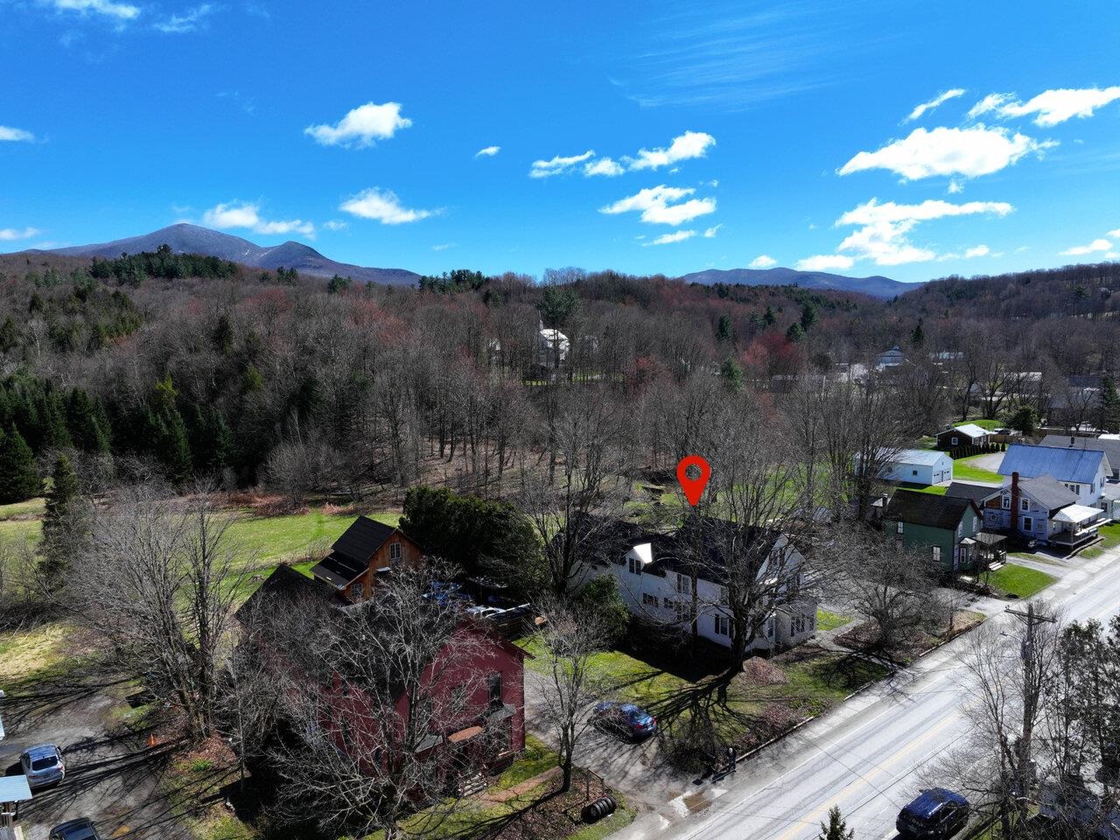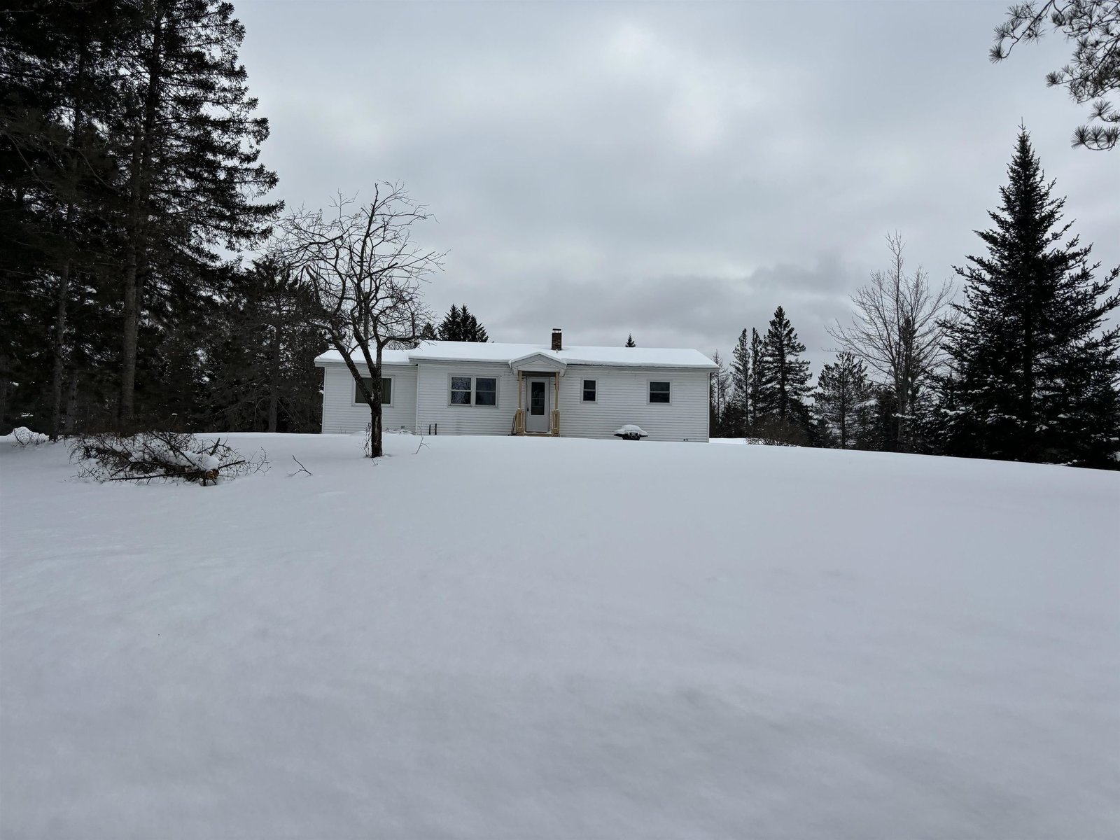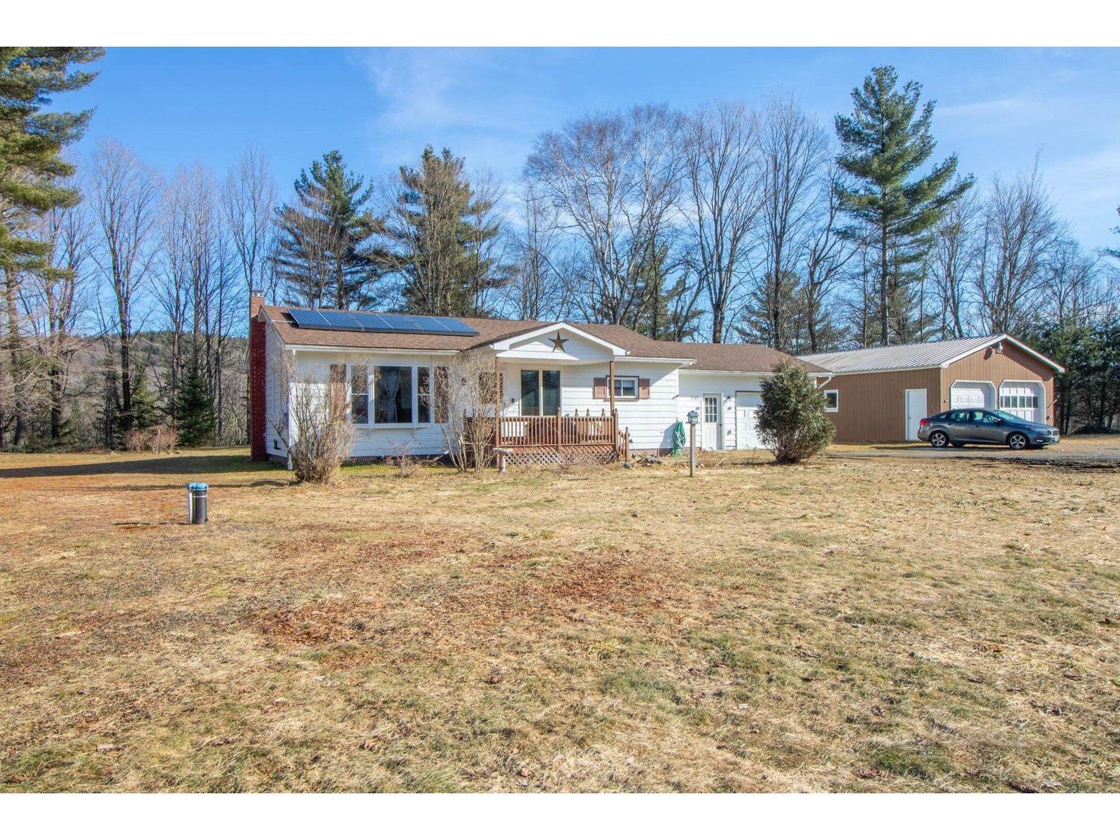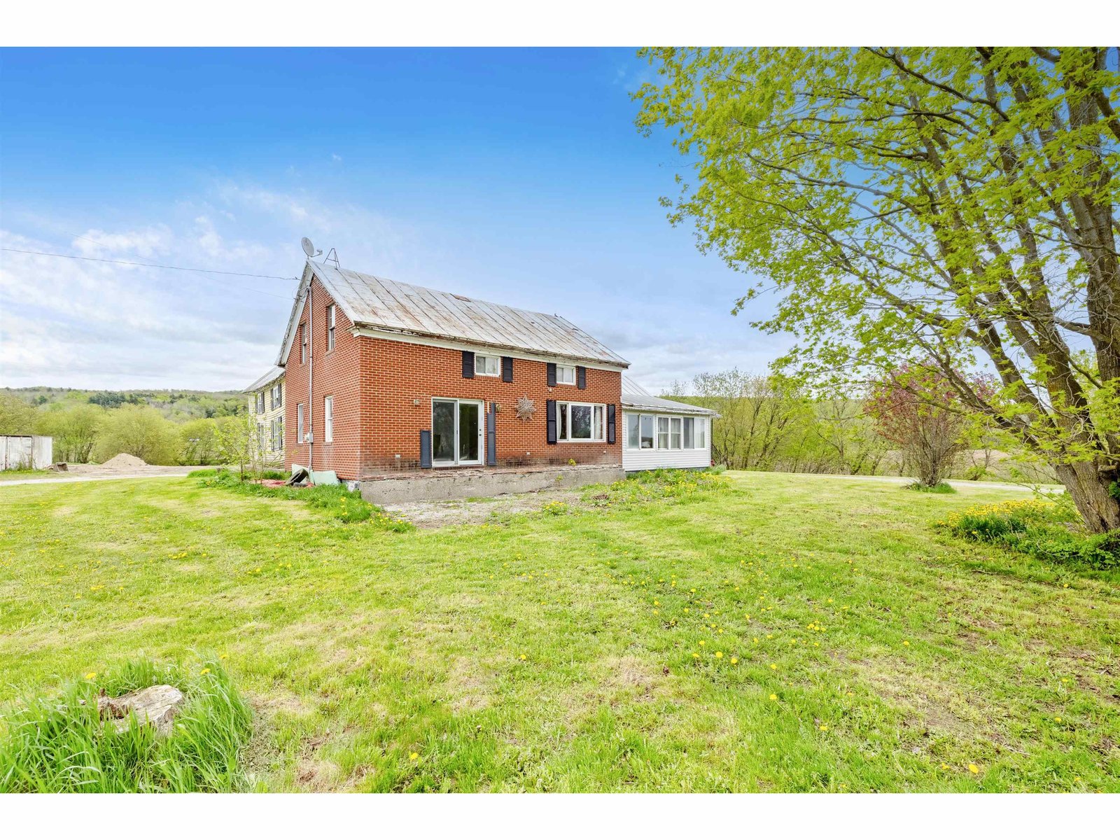Sold Status
$192,500 Sold Price
House Type
4 Beds
2 Baths
1,922 Sqft
Sold By
Similar Properties for Sale
Request a Showing or More Info

Call: 802-863-1500
Mortgage Provider
Mortgage Calculator
$
$ Taxes
$ Principal & Interest
$
This calculation is based on a rough estimate. Every person's situation is different. Be sure to consult with a mortgage advisor on your specific needs.
Franklin County
A charming 1970's converted barn that will make a perfect ski house or, as now, a year round home. A quiet, off the beaten track place to relax after your day at work, on the slopes, golf course, or cross country trails. Minutes to Jay Peak Resort and a short walk from the well known Belfry Restaurant and tavern; where all the action is after a ski day. Home has some incredible features such as raised panel walls of boards over 20" wide, exposed beams, stone fireplace with gas insert that is the home's main source of heat, loft for those ski friends that want a place to crash for the night. †
Property Location
Property Details
| Sold Price $192,500 | Sold Date Apr 22nd, 2011 | |
|---|---|---|
| List Price $229,000 | Total Rooms 6 | List Date Dec 13th, 2010 |
| MLS# 4037116 | Lot Size 12.300 Acres | Taxes $2,747 |
| Type House | Stories 2 | Road Frontage 536 |
| Bedrooms 4 | Style Farmhouse | Water Frontage |
| Full Bathrooms 2 | Finished 1,922 Sqft | Construction Existing |
| 3/4 Bathrooms 0 | Above Grade 1,922 Sqft | Seasonal No |
| Half Bathrooms 0 | Below Grade 0 Sqft | Year Built 1900 |
| 1/4 Bathrooms | Garage Size 2 Car | County Franklin |
| Interior Features1st Floor Primary BR, 2nd Floor Laundry, Alternative Heat Stove, Cathedral Ceilings, DSL, Eat-in Kitchen, Fireplace-Gas, Hearth, Loft, Natural Woodwork, Playroom, Wood Stove, 1 Fireplace |
|---|
| Equipment & AppliancesDryer, Range-Electric, Refrigerator, Washer |
| Primary Bedroom 15x10 2nd Floor | 2nd Bedroom 14x10 1st Floor | 3rd Bedroom 10x14 1st Floor |
|---|---|---|
| 4th Bedroom 10x12 2nd Floor | Living Room 17x16 1st Floor | Kitchen 13x12 1st Floor |
| Family Room 16x29 2nd Floor | Full Bath 1st Floor | Full Bath 2nd Floor |
| ConstructionExisting, Post and Beam |
|---|
| BasementCrawl Space, Interior Stairs |
| Exterior Features |
| Exterior Clapboard,Wood | Disability Features |
|---|---|
| Foundation Stone | House Color Green |
| Floors Carpet,Softwood,Tile | Building Certifications |
| Roof Shingle-Asphalt | HERS Index |
| DirectionsFrom Montgomery Center take Rt 242 toward Jay Peak, turn left at the Belfry restaurant on the Amidon Rd. then right on Montgomery Heights to #118, see sign |
|---|
| Lot DescriptionCountry Setting, Level, Rural Setting, Wooded Setting |
| Garage & Parking Attached |
| Road Frontage 536 | Water Access |
|---|---|
| Suitable UseNot Applicable | Water Type |
| Driveway Crushed/Stone | Water Body |
| Flood Zone No | Zoning R |
| School District Choice | Middle Montgomery Elementary School |
|---|---|
| Elementary Montgomery Elementary School | High |
| Heat Fuel Electric, Gas-LP/Bottle, Wood | Excluded |
|---|---|
| Heating/Cool Other | Negotiable |
| Sewer 1000 Gallon, Plastic, Septic | Parcel Access ROW No |
| Water Community | ROW for Other Parcel |
| Water Heater Electric | Financing Conventional |
| Cable Co Dish | Documents Deed |
| Electric 150 Amp | Tax ID 40212510313 |

† The remarks published on this webpage originate from Listed By PJ Poquette of Paul Poquette Realty Group, LLC via the NNEREN IDX Program and do not represent the views and opinions of Coldwell Banker Hickok & Boardman. Coldwell Banker Hickok & Boardman Realty cannot be held responsible for possible violations of copyright resulting from the posting of any data from the NNEREN IDX Program.

 Back to Search Results
Back to Search Results










