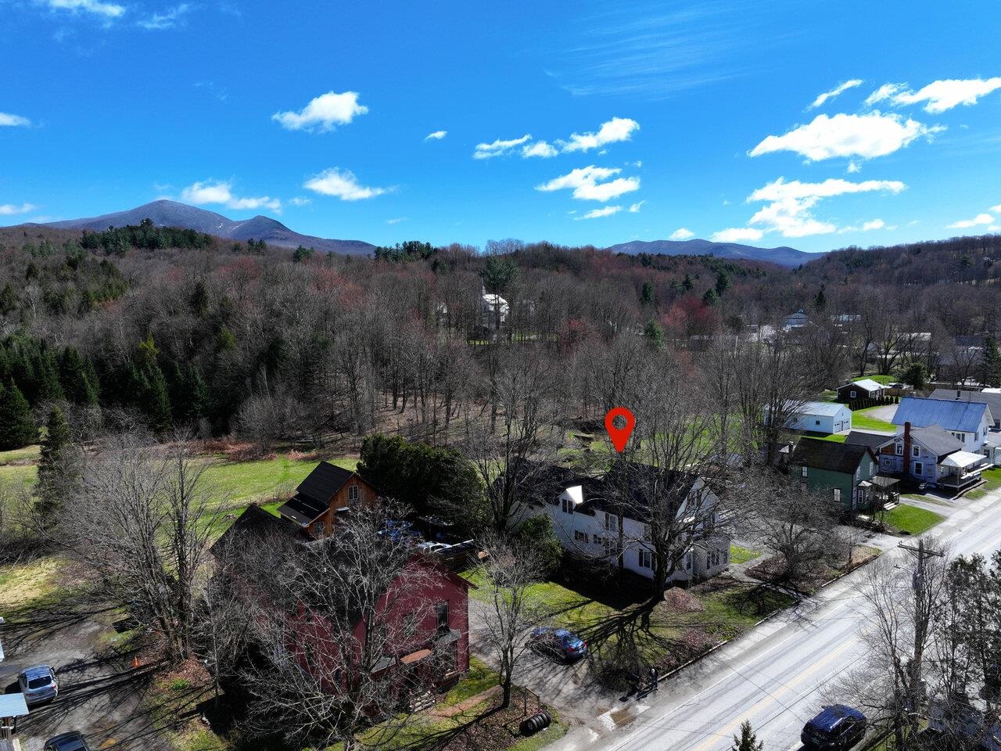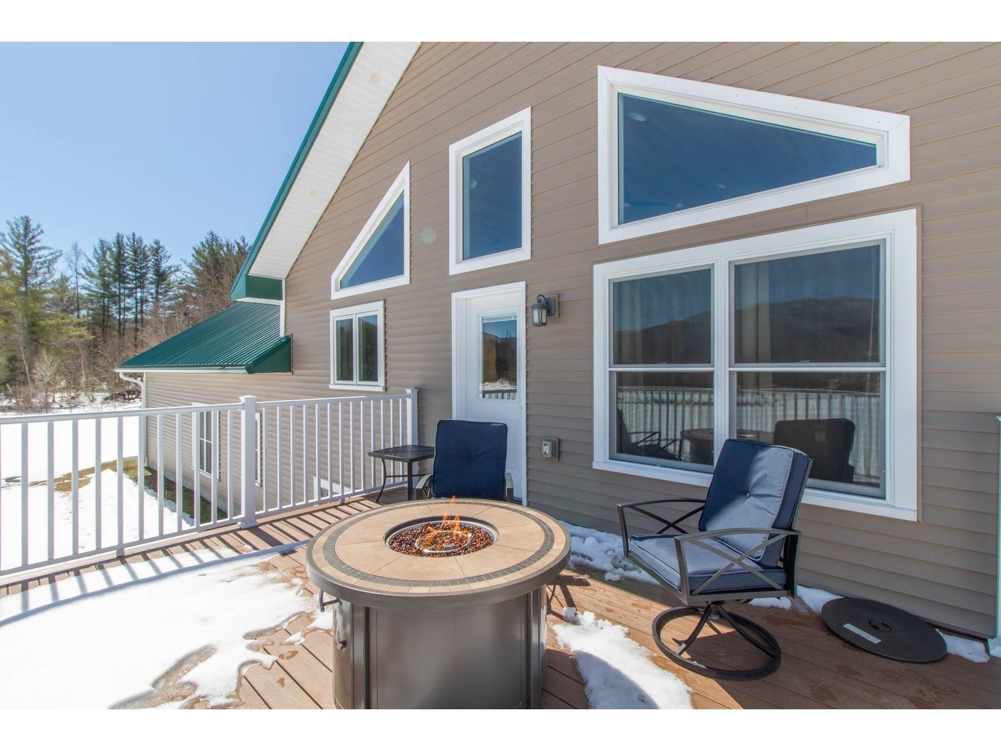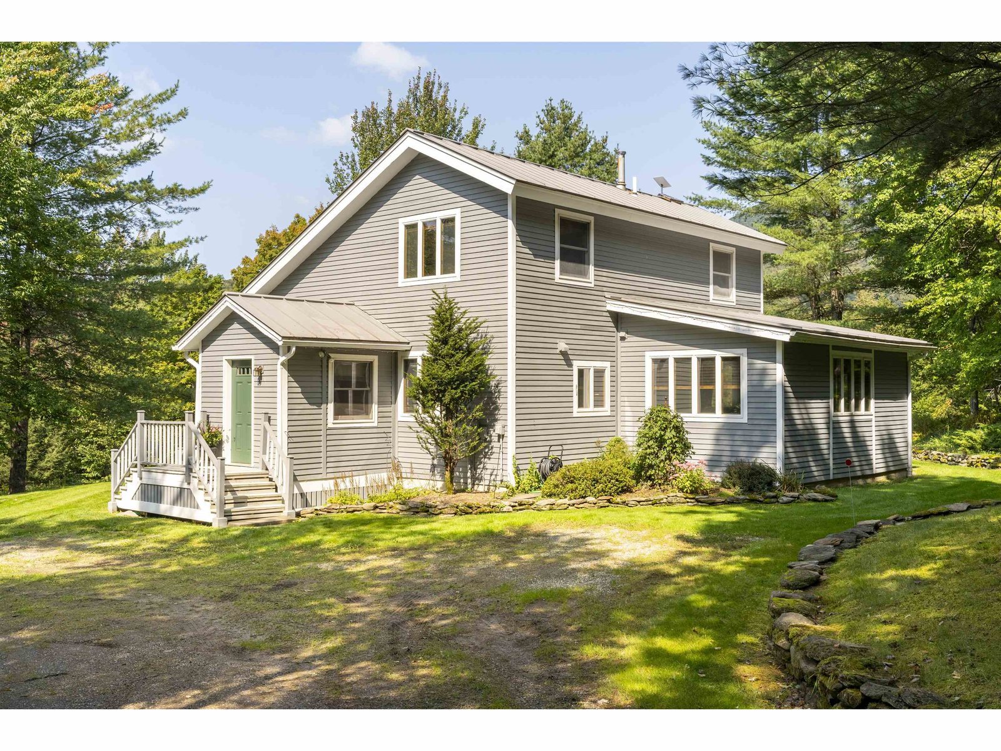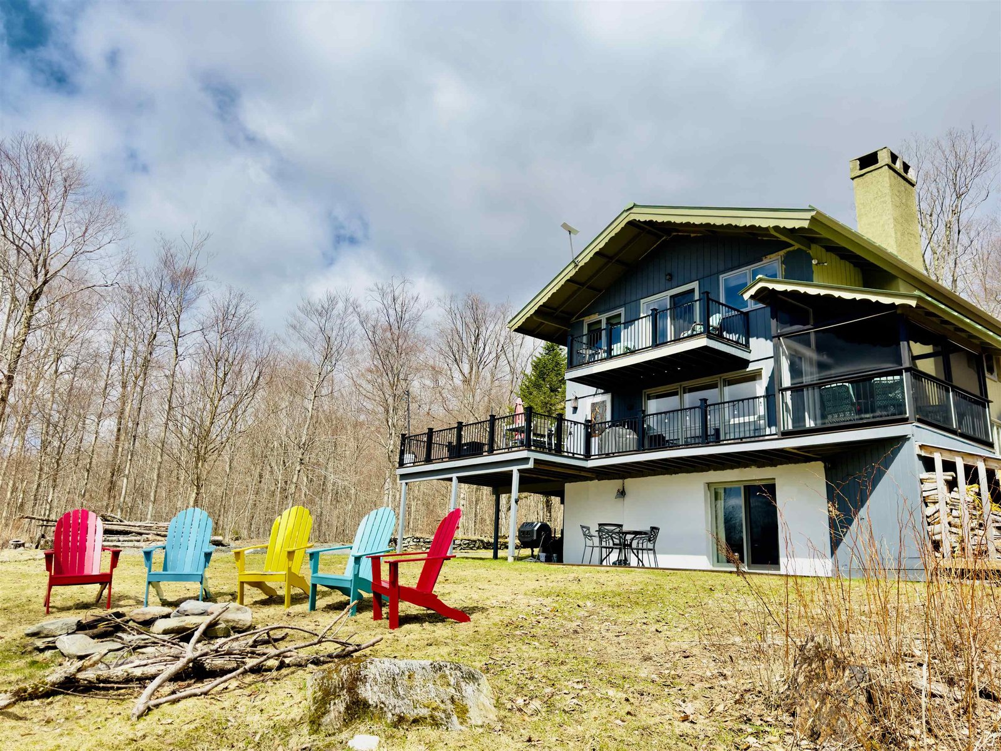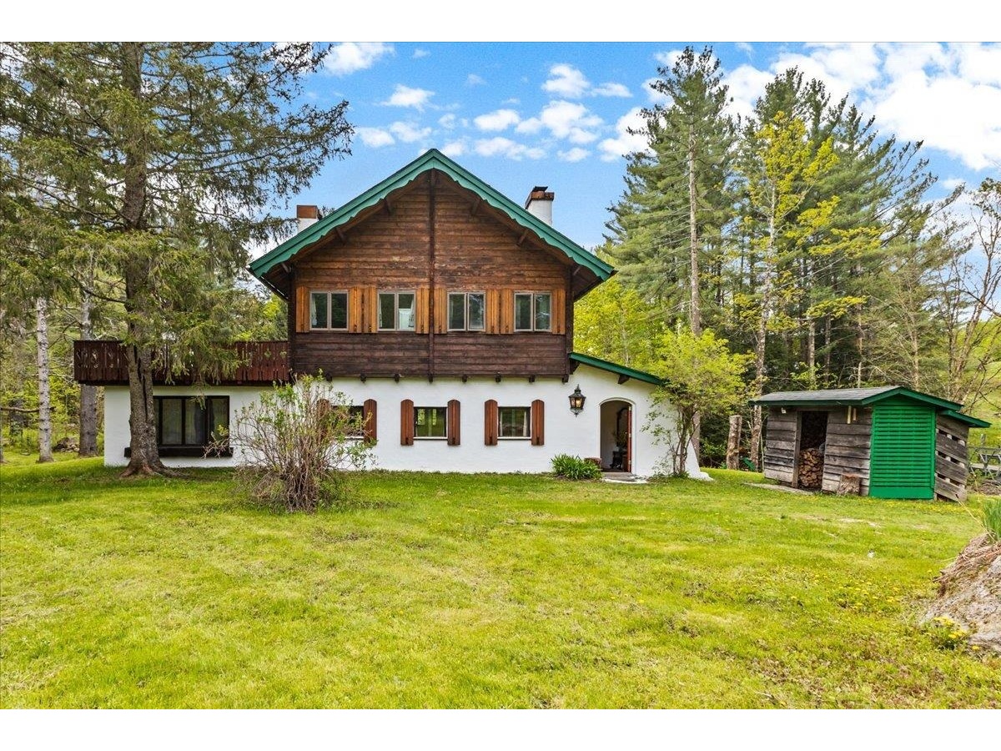Sold Status
$433,000 Sold Price
House Type
4 Beds
2 Baths
2,175 Sqft
Sold By CENTURY 21 MRC
Similar Properties for Sale
Request a Showing or More Info

Call: 802-863-1500
Mortgage Provider
Mortgage Calculator
$
$ Taxes
$ Principal & Interest
$
This calculation is based on a rough estimate. Every person's situation is different. Be sure to consult with a mortgage advisor on your specific needs.
Franklin County
This Chalet has everything to offer if you're looking to live there full time or looking to for a vacation home, this place has it all! Enjoy the convenience of your private stream right behind this spectacular 10-acre lot. Private pond fed directly from your spring, mature pine trees and apple trees. Lose yourself in the sounds of nature while you entertain around the bonfire or enjoy the views from your back deck. This beautiful and very detailed home is a 4 bed,2 bath. The eat in kitchen with vaulted ceiling is a great place to gather around the table with friends and family. Picture yourself cozying up in front of the stone fireplace on a cold winter night. Minutes away to Jay Peak, year-round ice-skating rink, pumphouse waterpark and golf in the summer. A mile down the road there you will find a supermarket. Lodging, great food and live music, bike rentals and ski equipment! The current owners have taken much pride in this home, you can tell by the details that they have added. The bonus oversized shed is insulated and heated with a wood stove where the current owner likes to spend his time on his projects. This home can accommodate up to 10-12 people. †
Property Location
Property Details
| Sold Price $433,000 | Sold Date Aug 18th, 2023 | |
|---|---|---|
| List Price $459,000 | Total Rooms 9 | List Date May 19th, 2023 |
| MLS# 4953522 | Lot Size 10.000 Acres | Taxes $4,504 |
| Type House | Stories 2 1/2 | Road Frontage 200 |
| Bedrooms 4 | Style Chalet/A Frame | Water Frontage |
| Full Bathrooms 1 | Finished 2,175 Sqft | Construction No, Existing |
| 3/4 Bathrooms 1 | Above Grade 2,175 Sqft | Seasonal No |
| Half Bathrooms 0 | Below Grade 0 Sqft | Year Built 1967 |
| 1/4 Bathrooms 0 | Garage Size Car | County Franklin |
| Interior FeaturesCedar Closet, Dining Area, Fireplace - Wood, Primary BR w/ BA, Natural Light, Natural Woodwork, Vaulted Ceiling, Wood Stove Hook-up, Laundry - 1st Floor |
|---|
| Equipment & AppliancesCook Top-Electric, Washer, Refrigerator, Dryer, Exhaust Fan, , Wood Stove |
| Family Room 1st Floor | Mudroom 1st Floor | Laundry Room 1st Floor |
|---|---|---|
| Primary Bedroom 1st Floor | Utility Room 1st Floor | Bath - Full 1st Floor |
| Kitchen/Dining 2nd Floor | Bedroom 2nd Floor | Bedroom 2nd Floor |
| Bedroom 3rd Floor |
| ConstructionWood Frame |
|---|
| Basement |
| Exterior Features |
| Exterior Stucco, Cedar, Wood Siding | Disability Features |
|---|---|
| Foundation Concrete | House Color |
| Floors | Building Certifications |
| Roof Shingle | HERS Index |
| Directions |
|---|
| Lot Description, Water View, Wooded, Waterfront, Walking Trails, Waterfront-Paragon, Pond, Level, Country Setting |
| Garage & Parking , |
| Road Frontage 200 | Water Access |
|---|---|
| Suitable Use | Water Type |
| Driveway Gravel | Water Body |
| Flood Zone Unknown | Zoning Res |
| School District NA | Middle |
|---|---|
| Elementary | High |
| Heat Fuel Wood, Oil | Excluded |
|---|---|
| Heating/Cool None, Hot Air, Electric, Baseboard | Negotiable |
| Sewer Septic | Parcel Access ROW |
| Water Dug Well | ROW for Other Parcel |
| Water Heater Electric | Financing |
| Cable Co | Documents |
| Electric Circuit Breaker(s) | Tax ID 40212510433 |

† The remarks published on this webpage originate from Listed By Stacie M. Callan of CENTURY 21 MRC via the NNEREN IDX Program and do not represent the views and opinions of Coldwell Banker Hickok & Boardman. Coldwell Banker Hickok & Boardman Realty cannot be held responsible for possible violations of copyright resulting from the posting of any data from the NNEREN IDX Program.

 Back to Search Results
Back to Search Results
