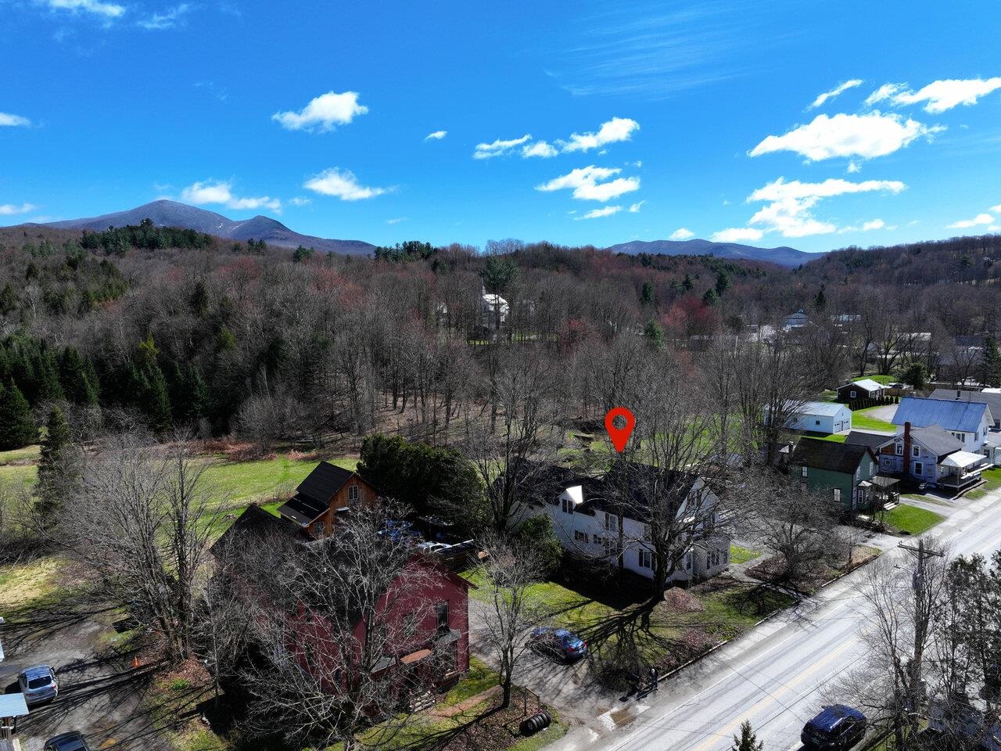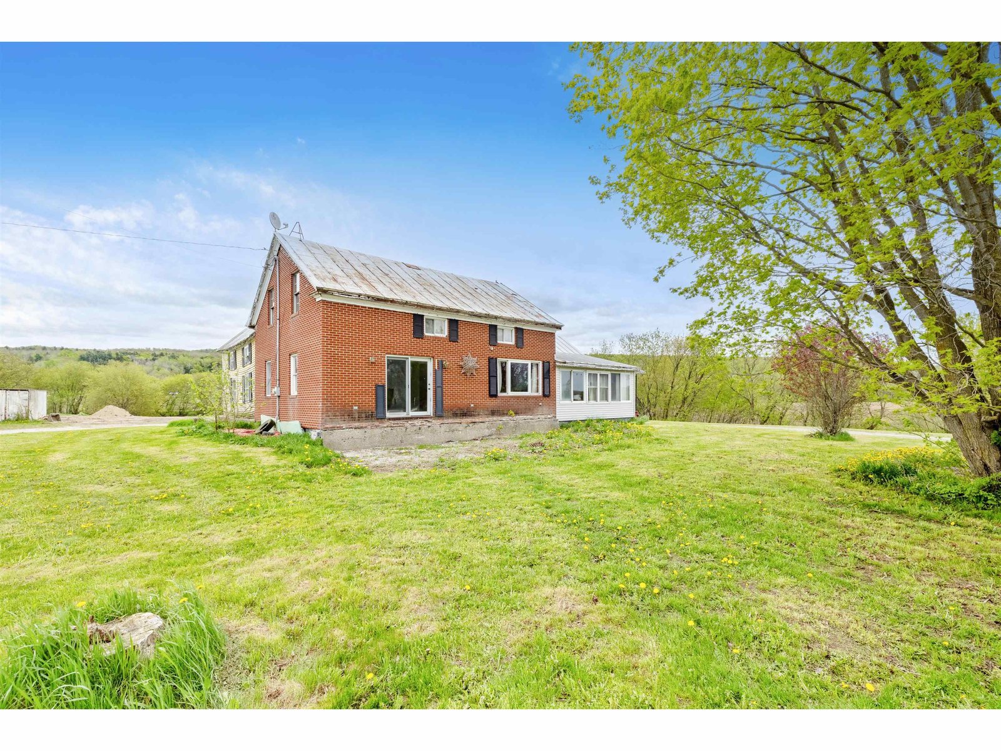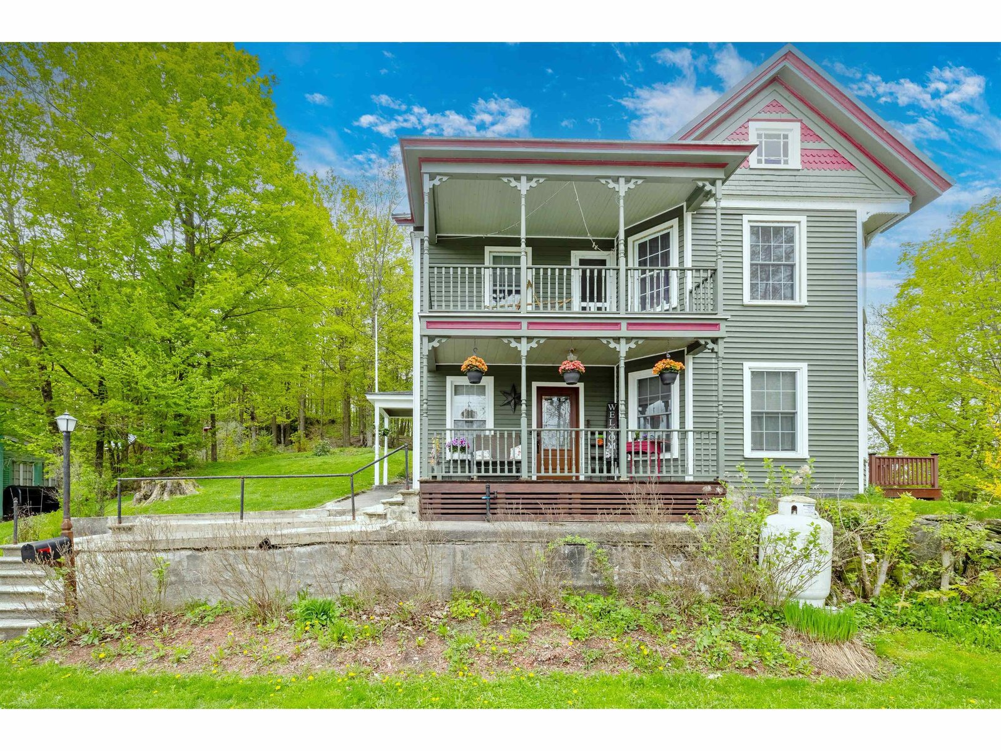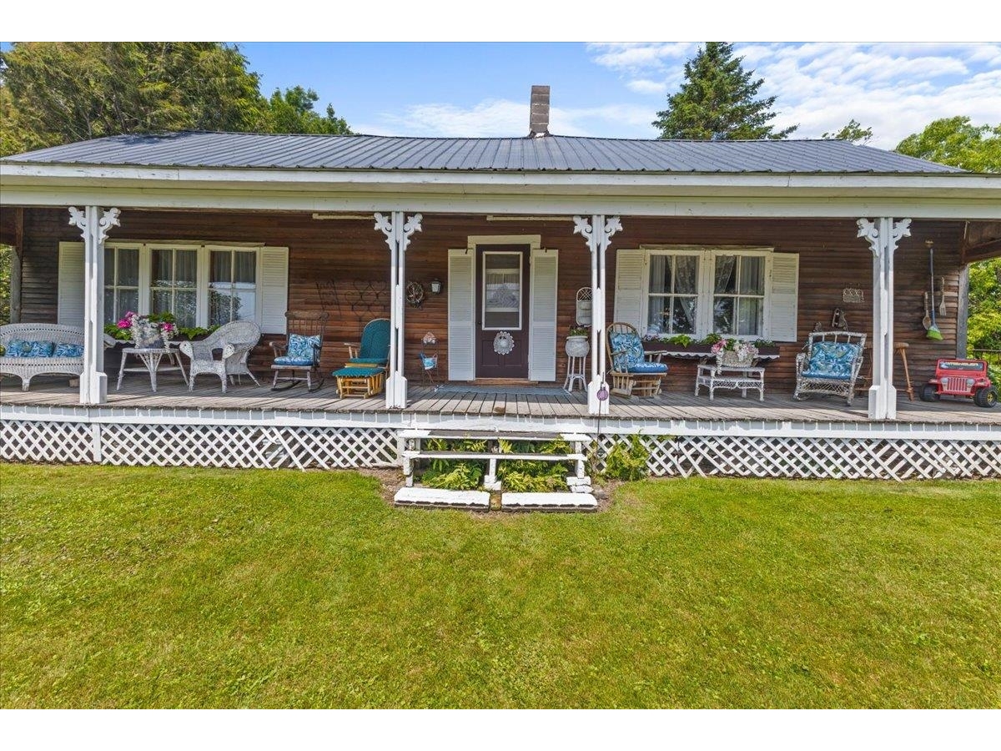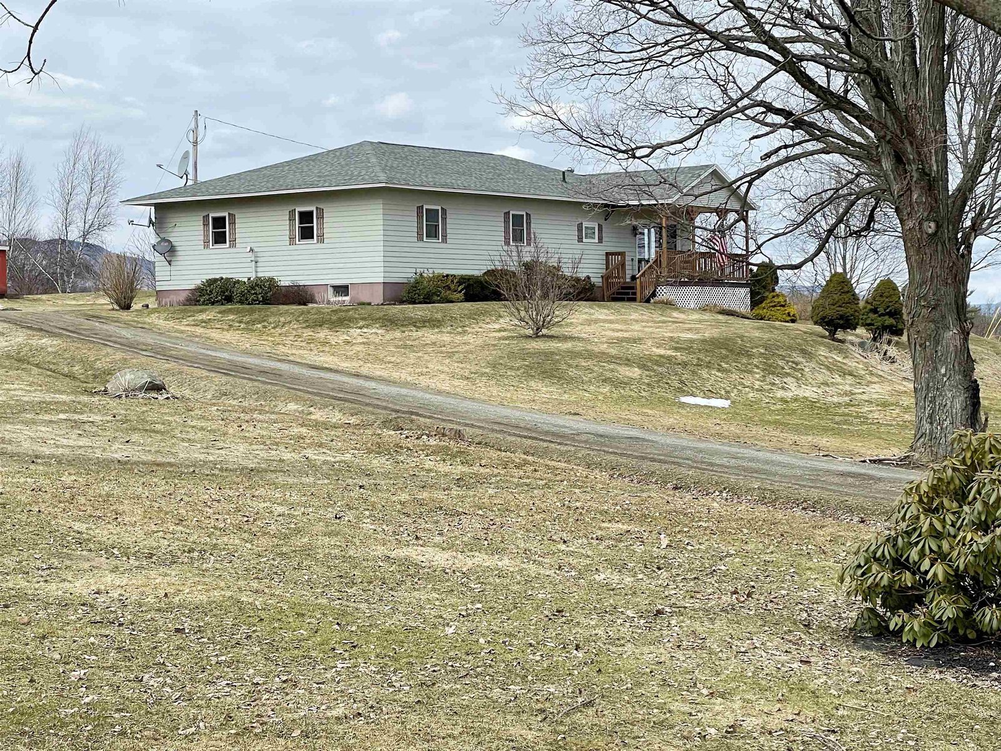Sold Status
$220,000 Sold Price
House Type
6 Beds
2 Baths
3,090 Sqft
Sold By
Similar Properties for Sale
Request a Showing or More Info

Call: 802-863-1500
Mortgage Provider
Mortgage Calculator
$
$ Taxes
$ Principal & Interest
$
This calculation is based on a rough estimate. Every person's situation is different. Be sure to consult with a mortgage advisor on your specific needs.
Franklin County
Back in 1880 Carlos Parker, the current owners great grandfather built this beautiful Victorian and the family has continued to live here for the past 130 years. This home is in immaculate condition and has been well maintained by each generation. A spacious and elegant home with extraordinary wood work throughout. This home will take you back in time, when homes were built with great skill and quality materials.On the first floor is a traditional parlor with fireplace and formal dining room next to the kitchen with a wonderful wood cook stove. Up the beautifully bannistered staircase are 5 good sized bedrooms and the full bath. In the cellar is a traditional root cellar lined on the outside with brick to keep the produce cool through the year.Outside on the 3 plus acres is a large carriage house and garden area with trellis's. Surrounded by stately trees, this home is a true gem, you will not be disappointed. Look under the paper clip icon for full historical narrative."CUFSH" †
Property Location
Property Details
| Sold Price $220,000 | Sold Date Sep 30th, 2014 | |
|---|---|---|
| List Price $239,900 | Total Rooms 11 | List Date May 8th, 2014 |
| MLS# 4353919 | Lot Size 3.260 Acres | Taxes $4,305 |
| Type House | Stories 2 | Road Frontage 315 |
| Bedrooms 6 | Style Historic Vintage, Victorian | Water Frontage |
| Full Bathrooms 1 | Finished 3,090 Sqft | Construction Existing |
| 3/4 Bathrooms 0 | Above Grade 3,090 Sqft | Seasonal No |
| Half Bathrooms 1 | Below Grade 0 Sqft | Year Built 1880 |
| 1/4 Bathrooms 0 | Garage Size 2 Car | County Franklin |
| Interior FeaturesKitchen, Living Room, Office/Study, Smoke Det-Battery Powered, Balcony, Hearth, Pantry, Walk-in Pantry, 1st Floor Laundry, Attic, 1 Fireplace, Laundry Hook-ups, Natural Woodwork, Wood Stove, DSL |
|---|
| Equipment & AppliancesRefrigerator, Wood Cook Stove, Washer, Dryer, Range-Gas, CO Detector, Smoke Detector, Wood Stove |
| Primary Bedroom 16 X !2 2nd Floor | 2nd Bedroom 13 X 12 2nd Floor | 3rd Bedroom 14 X 13 2nd Floor |
|---|---|---|
| 4th Bedroom 12 X 11 2nd Floor | 5th Bedroom 12 X 11 2nd Floor | Living Room 13 X 13 |
| Kitchen 13 X 13 | Dining Room 16 X 12 1st Floor | Utility Room 6 X 7 1st Floor |
| Den 15 X 13 1st Floor | Half Bath 1st Floor | Full Bath 2nd Floor |
| ConstructionWood Frame, Existing |
|---|
| BasementWalk-up, Bulkhead, Interior Stairs, Storage Space, Daylight, Exterior Stairs, Full |
| Exterior FeaturesBalcony, Barn, Porch-Covered |
| Exterior Clapboard | Disability Features 1st Floor 1/2 Bathrm, 1st Floor Bedroom, Kitchen w/5 ft Diameter, 1st Flr Hard Surface Flr., Access. Laundry No Steps |
|---|---|
| Foundation Stone | House Color White |
| Floors Vinyl, Softwood | Building Certifications |
| Roof Shingle-Architectural | HERS Index |
| DirectionsTake Route 105 East to Route 118 in East Berkshire turn right and continue to Montgomery Village, property is on the Left across from the Black Lantern Inn and next to the church. |
|---|
| Lot DescriptionLandscaped, Ski Area, Village |
| Garage & Parking Detached, 2 Parking Spaces |
| Road Frontage 315 | Water Access |
|---|---|
| Suitable Use | Water Type |
| Driveway Dirt | Water Body |
| Flood Zone Unknown | Zoning Residential |
| School District NA | Middle Montgomery Elementary School |
|---|---|
| Elementary Montgomery Elementary School | High Choice |
| Heat Fuel Wood, Gas-LP/Bottle, Oil | Excluded |
|---|---|
| Heating/Cool Hot Air, Gravity | Negotiable |
| Sewer 1000 Gallon, Septic, Leach Field, Concrete | Parcel Access ROW |
| Water Public | ROW for Other Parcel |
| Water Heater Electric, Owned | Financing VA, Conventional, FHA |
| Cable Co Comcast | Documents Plot Plan, Property Disclosure, Deed, Survey |
| Electric 100 Amp, Circuit Breaker(s) | Tax ID 40212510755 |

† The remarks published on this webpage originate from Listed By of via the NNEREN IDX Program and do not represent the views and opinions of Coldwell Banker Hickok & Boardman. Coldwell Banker Hickok & Boardman Realty cannot be held responsible for possible violations of copyright resulting from the posting of any data from the NNEREN IDX Program.

 Back to Search Results
Back to Search Results