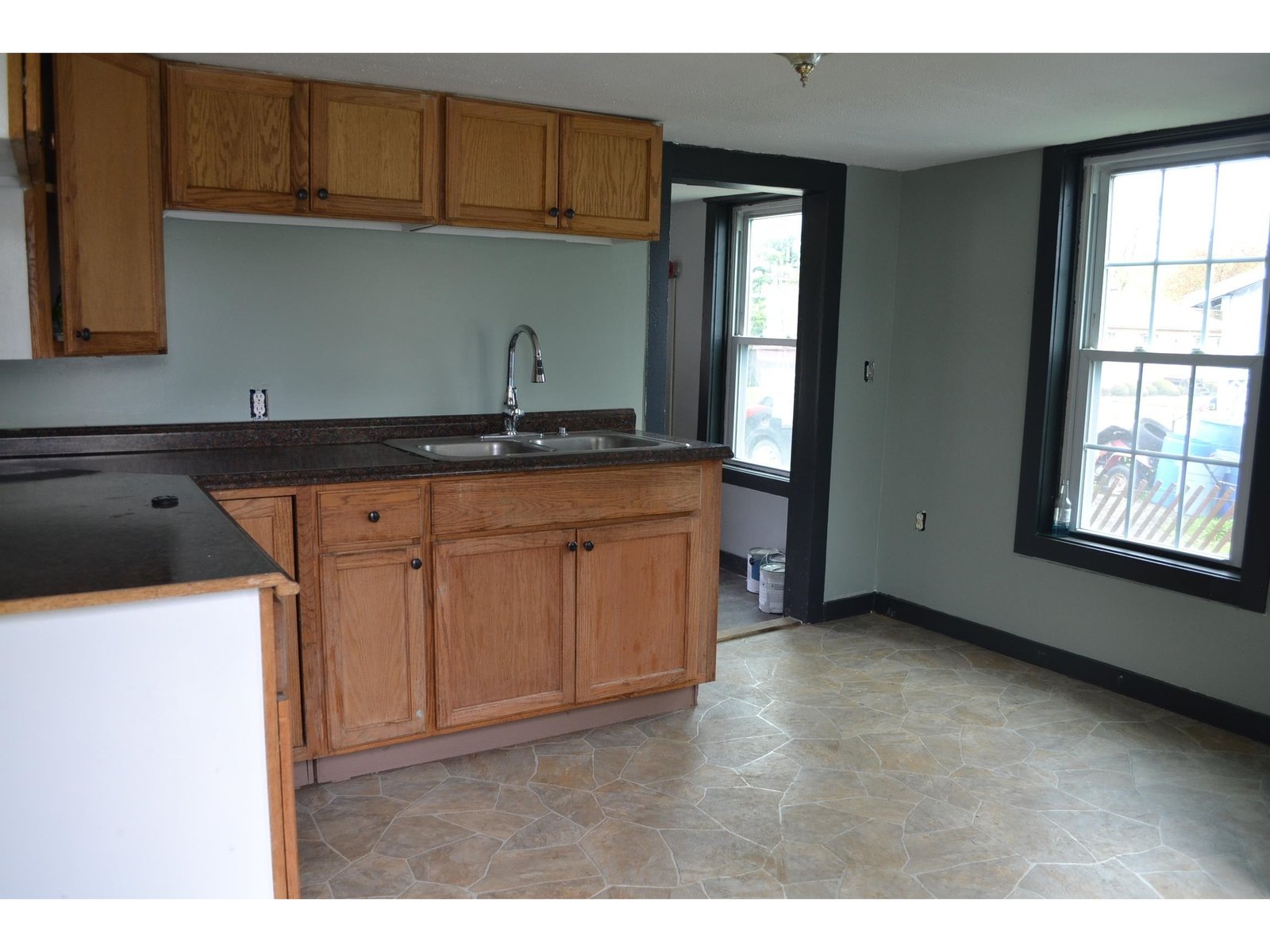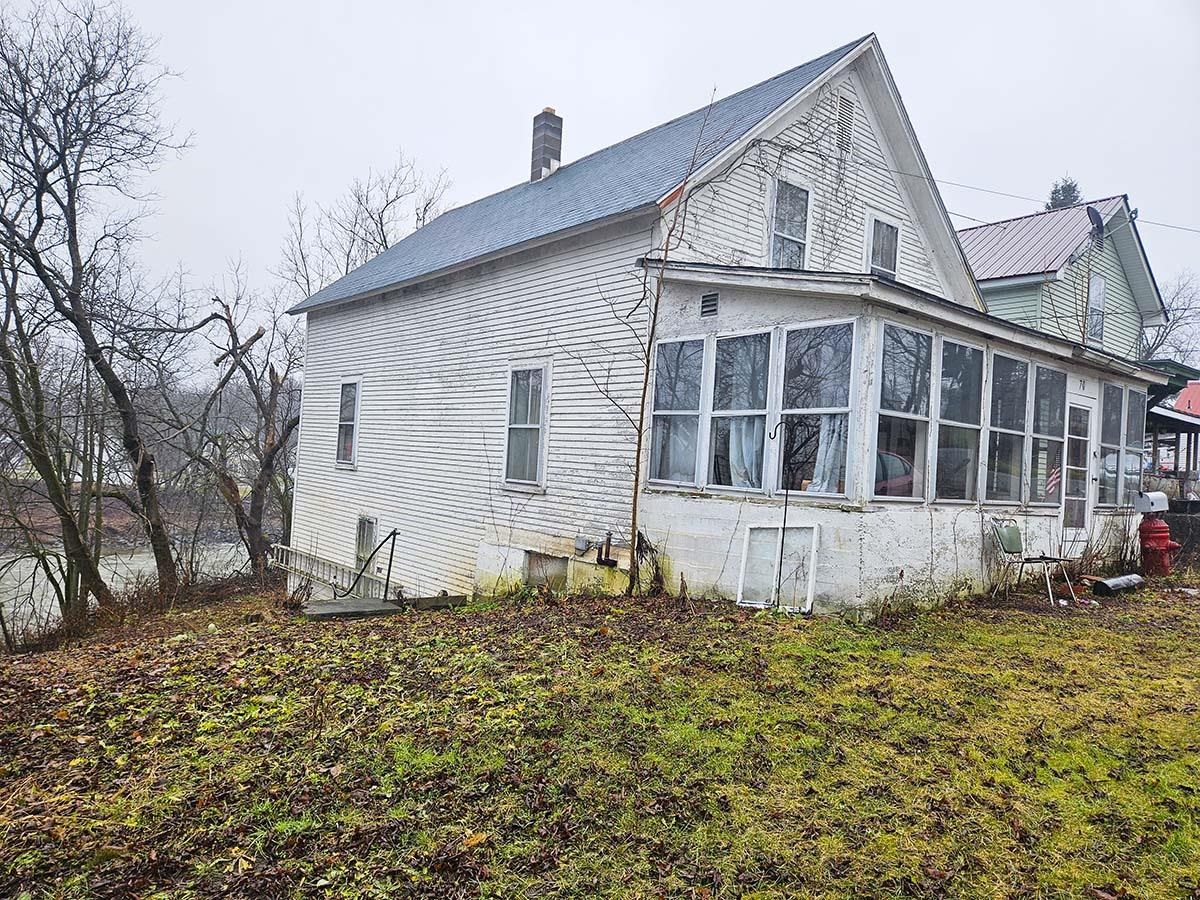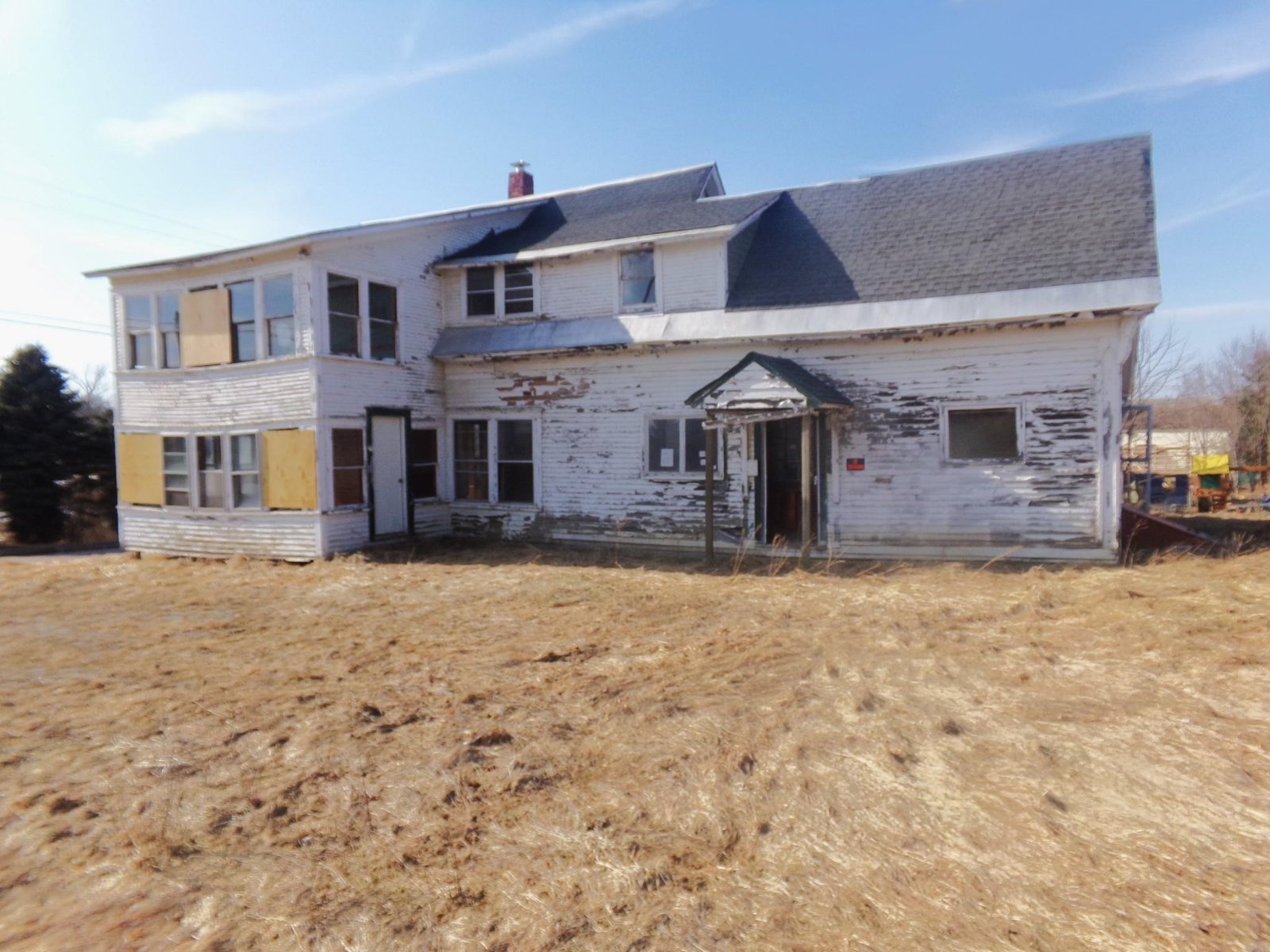Sold Status
$50,000 Sold Price
House Type
3 Beds
3 Baths
2,860 Sqft
Sold By CENTURY 21 MRC
Similar Properties for Sale
Request a Showing or More Info

Call: 802-863-1500
Mortgage Provider
Mortgage Calculator
$
$ Taxes
$ Principal & Interest
$
This calculation is based on a rough estimate. Every person's situation is different. Be sure to consult with a mortgage advisor on your specific needs.
Franklin County
Post & beam meets eclectic! Over 2800 sq feet of unique craftsmanship. Home offers large country kitchen with hearth, gas fireplace, exposed brick wall, beams and custom features. Living room with original wide pine floors, "library like" shelving, stain glass windows and door to private yard. Antique wash sink, claw-foot tubs, half moon windows, balcony's, spiral staircase, slate flooring and creativity around every corner. Former antique store in the back would make for a perfect home office or studio. Only minutes to Jay Peak Resort! †
Property Location
Property Details
| Sold Price $50,000 | Sold Date Aug 26th, 2016 | |
|---|---|---|
| List Price $70,000 | Total Rooms 9 | List Date Dec 21st, 2015 |
| MLS# 4464505 | Lot Size 0.400 Acres | Taxes $2,915 |
| Type House | Stories 2 | Road Frontage 95 |
| Bedrooms 3 | Style A Frame, Other, Historic Vintage, Carriage, Antique | Water Frontage |
| Full Bathrooms 3 | Finished 2,860 Sqft | Construction , Existing |
| 3/4 Bathrooms 0 | Above Grade 2,860 Sqft | Seasonal No |
| Half Bathrooms 0 | Below Grade 0 Sqft | Year Built 1900 |
| 1/4 Bathrooms 0 | Garage Size 0 Car | County Franklin |
| Interior FeaturesLead/Stain Glass, Ceiling Fan, Hearth, Vaulted Ceiling, Kitchen/Dining, Skylight, Laundry Hook-ups, Natural Woodwork, Other, Fireplace-Gas, Cathedral Ceilings, Gas Heat Stove |
|---|
| Equipment & AppliancesRefrigerator, Microwave, Cook Top-Gas, Washer, Wall Oven, Dryer, , Gas Heat Stove |
| Kitchen 29x16, 1st Floor | Dining Room 15x12, 1st Floor | Living Room 29x20, 1st Floor |
|---|---|---|
| Family Room 35x17, 2nd Floor | Office/Study 2nd Floor | Utility Room 13x12, 1st Floor |
| Primary Bedroom 16x15.5, 2nd Floor | Bedroom 13x12.5, 2nd Floor | Bedroom 12x11, 2nd Floor |
| Other 28x11, 1st Floor | Other 28x23, 1st Floor |
| ConstructionWood Frame, Post and Beam, Other |
|---|
| Basement, None |
| Exterior FeaturesShed, Out Building, Deck |
| Exterior Wood | Disability Features 1st Floor Full Bathrm, Kitchen w/5 ft Diameter, Kitchen w/5 Ft. Diameter |
|---|---|
| Foundation Stone, Concrete | House Color Brown |
| Floors Vinyl, Tile, Softwood, Slate/Stone, Hardwood, Laminate | Building Certifications |
| Roof Metal | HERS Index |
| DirectionsTake Rte 118 through Montgomery Village to Montgomery Center, property is on the left, watch for sign. |
|---|
| Lot Description, Level, Mountain View, Village |
| Garage & Parking , , Driveway |
| Road Frontage 95 | Water Access |
|---|---|
| Suitable Use | Water Type |
| Driveway Gravel | Water Body |
| Flood Zone Unknown | Zoning Res |
| School District NA | Middle Montgomery Elementary School |
|---|---|
| Elementary Montgomery Elementary School | High Choice |
| Heat Fuel Electric, Gas-LP/Bottle | Excluded |
|---|---|
| Heating/Cool Other, Direct Vent, Other, Baseboard | Negotiable |
| Sewer Septic, Private | Parcel Access ROW No |
| Water Public, Metered | ROW for Other Parcel |
| Water Heater Gas-Lp/Bottle | Financing , All Financing Options |
| Cable Co | Documents Deed |
| Electric Circuit Breaker(s) | Tax ID 402-125-10108 |

† The remarks published on this webpage originate from Listed By Stacie M. Callan of CENTURY 21 MRC via the NNEREN IDX Program and do not represent the views and opinions of Coldwell Banker Hickok & Boardman. Coldwell Banker Hickok & Boardman Realty cannot be held responsible for possible violations of copyright resulting from the posting of any data from the NNEREN IDX Program.

 Back to Search Results
Back to Search Results








