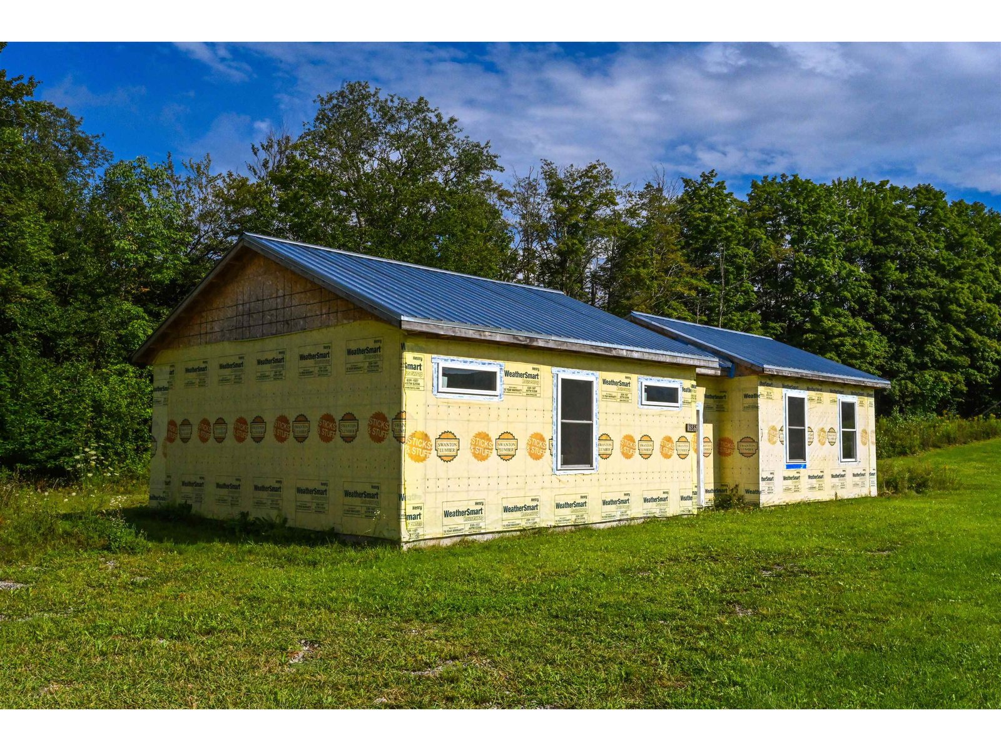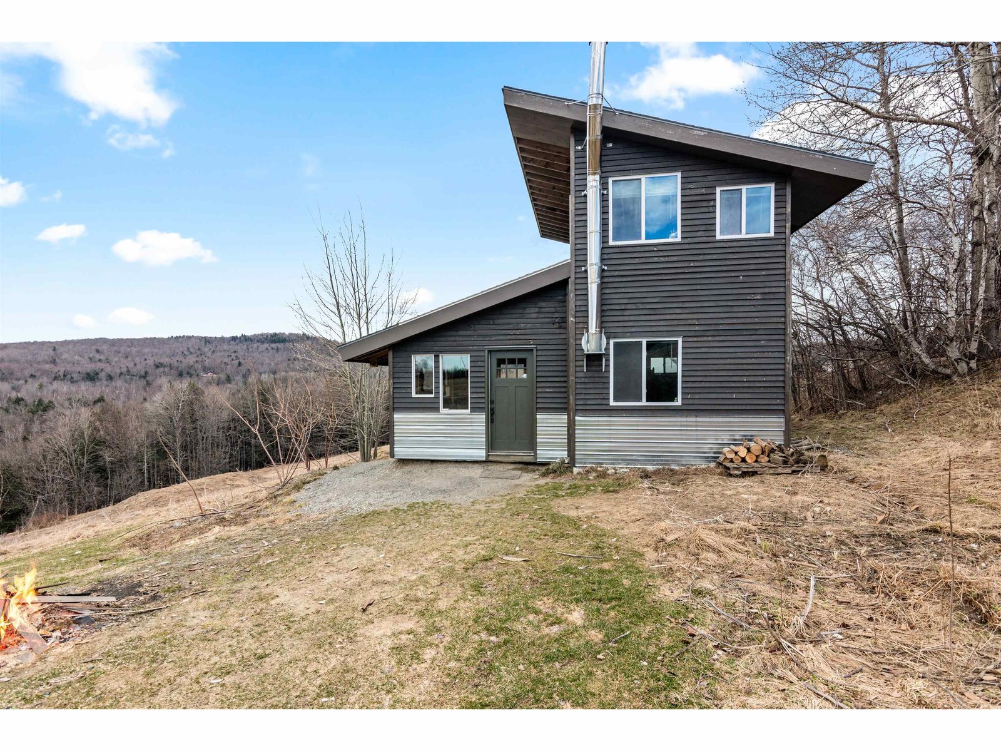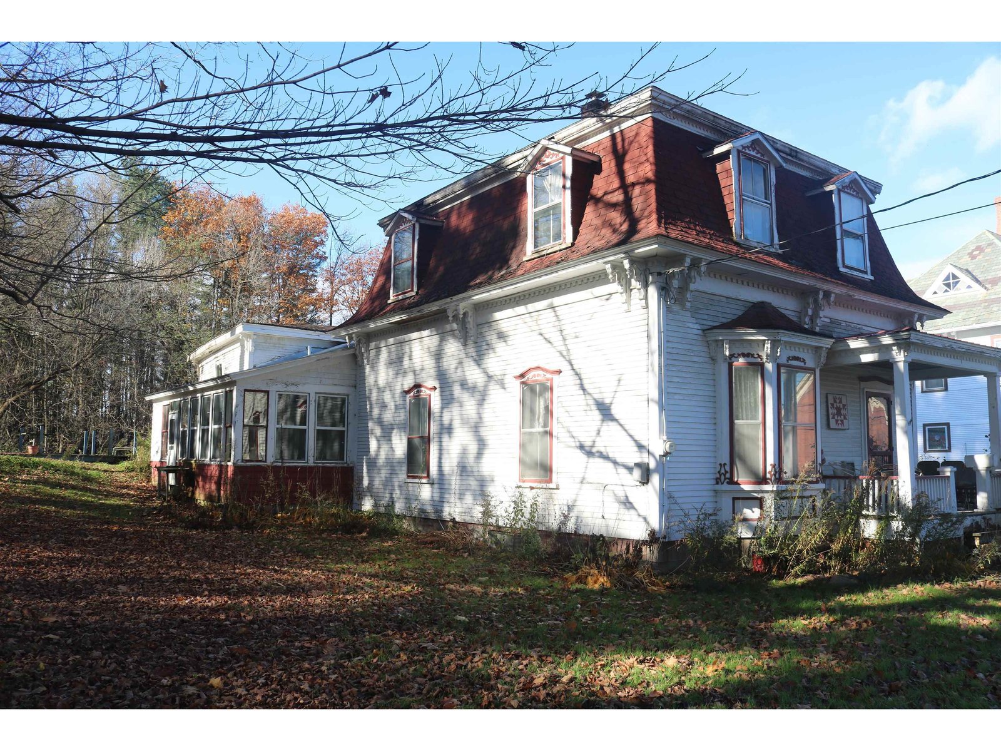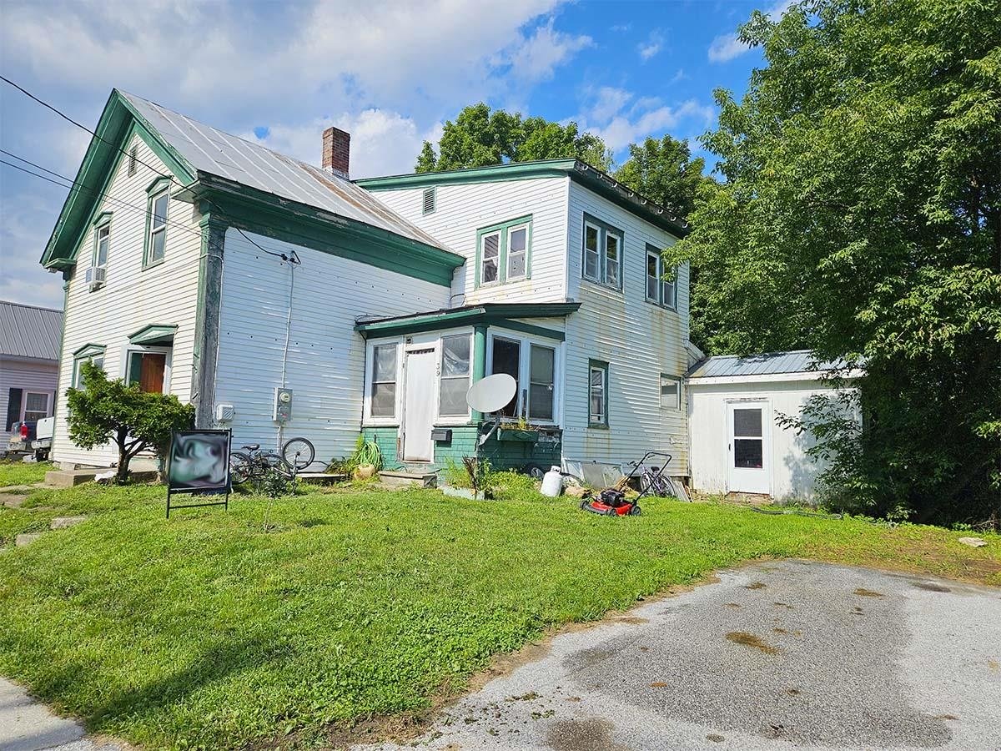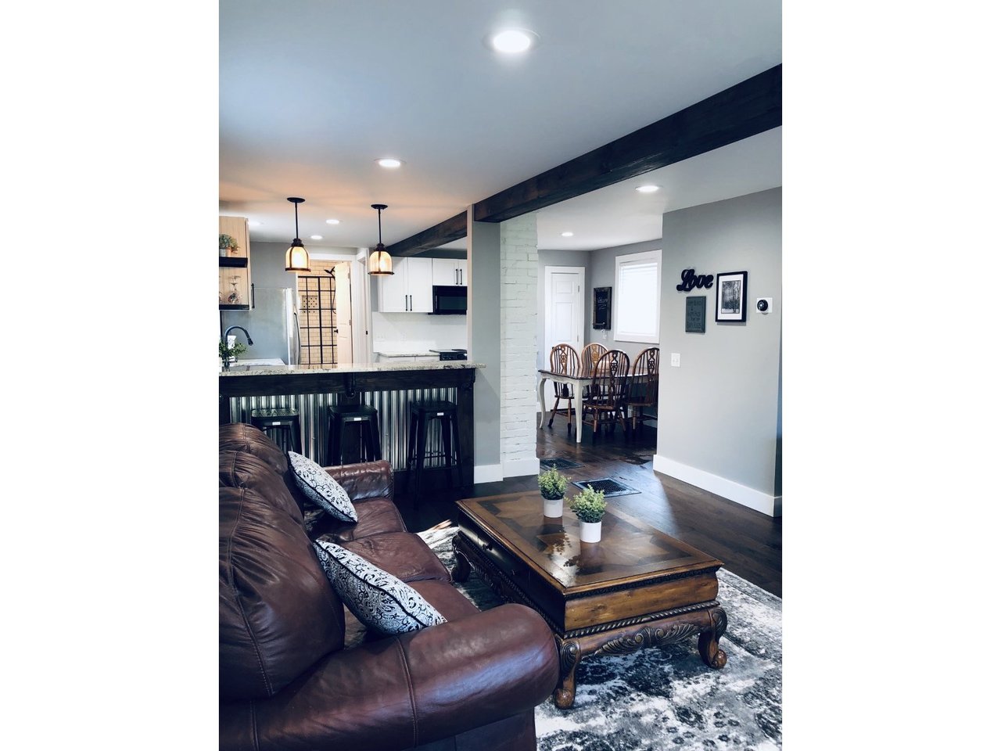Sold Status
$139,500 Sold Price
House Type
2 Beds
2 Baths
1,296 Sqft
Sold By Montgomery Properties
Similar Properties for Sale
Request a Showing or More Info

Call: 802-863-1500
Mortgage Provider
Mortgage Calculator
$
$ Taxes
$ Principal & Interest
$
This calculation is based on a rough estimate. Every person's situation is different. Be sure to consult with a mortgage advisor on your specific needs.
Franklin County
QUAINT VILLAGE HOME ideally located in the small ski town of Montgomery Center that offers some of the best restaurants, sport and gift shops, well stocked grocery store, recreation center and K-8 elementary school all in walking distance. This 1300 sq ft fully renovated and tastefully remodeled home offers all new electrical wiring, plumbing and sheet rock. Main floor offers open floor plan with engineered water resistant hardwood flooring, most of the lighting is custom designed. Beautifully designed gourmet kitchen with crisp white cabinetry, granite counters, farmhouse sink and herring bone tile backsplash that opens to a spacious living room perfect for entertaining guests. Two modern baths with custom tiles, frameless showers and matching fixtures. Den on main floor opens to rear deck that steps down to fenced backyard and additional two bedrooms located on second floor each with double closet, waterproof laminate flooring. Hot water on demand, generator ready. This property was rented in the fall and had a nice rental income. †
Property Location
Property Details
| Sold Price $139,500 | Sold Date Jul 20th, 2020 | |
|---|---|---|
| List Price $159,000 | Total Rooms 5 | List Date May 5th, 2020 |
| MLS# 4804006 | Lot Size 0.100 Acres | Taxes $1,309 |
| Type House | Stories 2 | Road Frontage 41 |
| Bedrooms 2 | Style Other | Water Frontage |
| Full Bathrooms 1 | Finished 1,296 Sqft | Construction No, Existing |
| 3/4 Bathrooms 1 | Above Grade 1,296 Sqft | Seasonal No |
| Half Bathrooms 0 | Below Grade 0 Sqft | Year Built 1894 |
| 1/4 Bathrooms 0 | Garage Size Car | County Franklin |
| Interior Features |
|---|
| Equipment & AppliancesRefrigerator, Washer, Microwave, Dryer, Stove - Electric, , Forced Air |
| Living Room 18'9" x 13'6", 1st Floor | Kitchen/Dining 12'10" x 16'8", 1st Floor | Den 10'3" x 11'5", 1st Floor |
|---|---|---|
| Bath - 3/4 7'7" x 6'11, 1st Floor | Bedroom 14'6" x 9'3", 2nd Floor | Bedroom 11' x 9', 2nd Floor |
| Bath - Full 6' x 6'2", 2nd Floor |
| ConstructionWood Frame |
|---|
| BasementInterior, Full, Exterior Access, Stairs - Basement |
| Exterior Features |
| Exterior Vinyl | Disability Features |
|---|---|
| Foundation Concrete, Block | House Color grey |
| Floors Laminate, Wood | Building Certifications |
| Roof Metal | HERS Index |
| Directions |
|---|
| Lot DescriptionNo, Interior Lot |
| Garage & Parking , , On-Site |
| Road Frontage 41 | Water Access |
|---|---|
| Suitable Use | Water Type |
| Driveway ROW, Gravel | Water Body |
| Flood Zone Yes | Zoning village 1 |
| School District Franklin Northeast | Middle Montgomery Elementary School |
|---|---|
| Elementary Montgomery Elementary School | High Choice |
| Heat Fuel Oil | Excluded |
|---|---|
| Heating/Cool None | Negotiable |
| Sewer Leach Field, Concrete | Parcel Access ROW Yes |
| Water Public | ROW for Other Parcel |
| Water Heater Electric | Financing |
| Cable Co comcast | Documents |
| Electric 100 Amp, Wired for Generator, Circuit Breaker(s) | Tax ID 402-125-10380 |

† The remarks published on this webpage originate from Listed By Karen Frascella of Montgomery Properties via the NNEREN IDX Program and do not represent the views and opinions of Coldwell Banker Hickok & Boardman. Coldwell Banker Hickok & Boardman Realty cannot be held responsible for possible violations of copyright resulting from the posting of any data from the NNEREN IDX Program.

 Back to Search Results
Back to Search Results