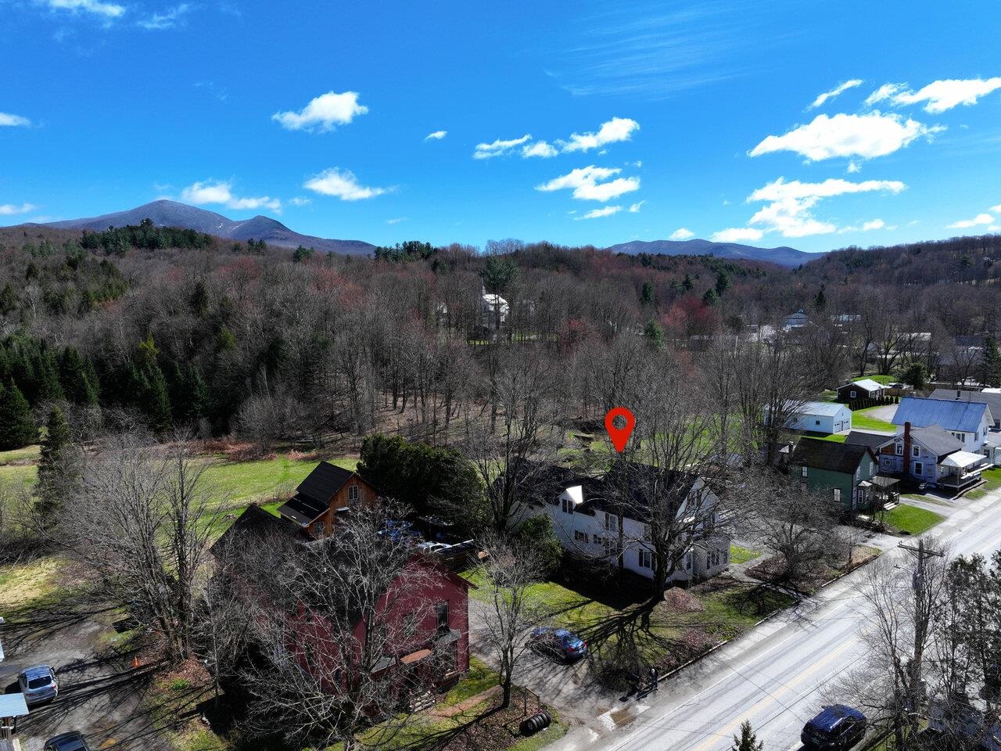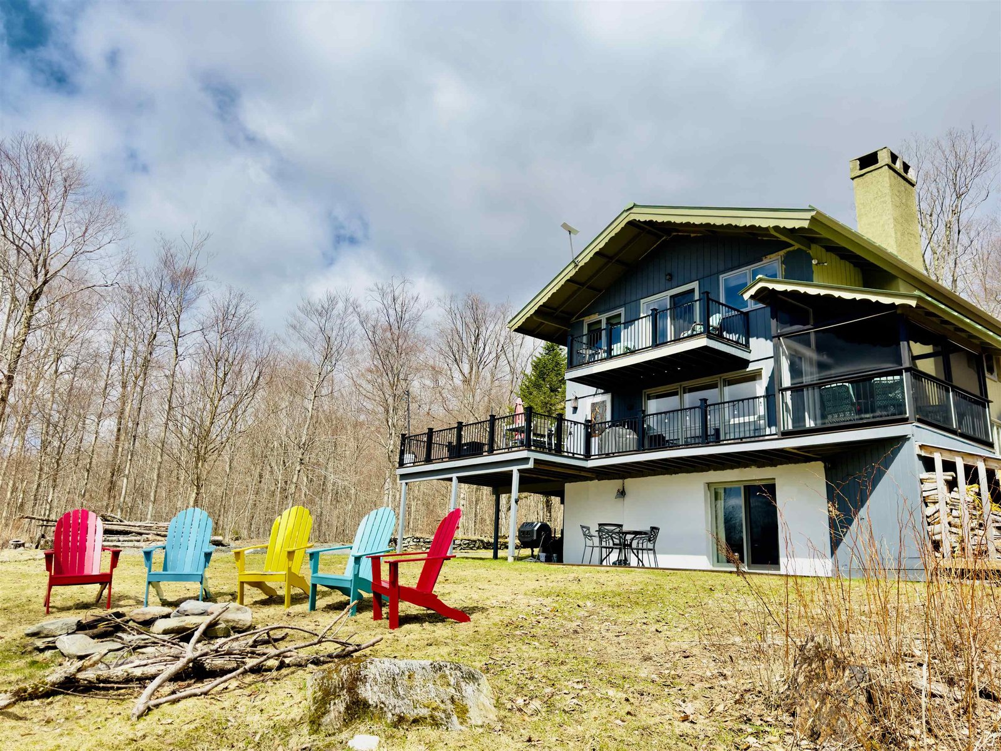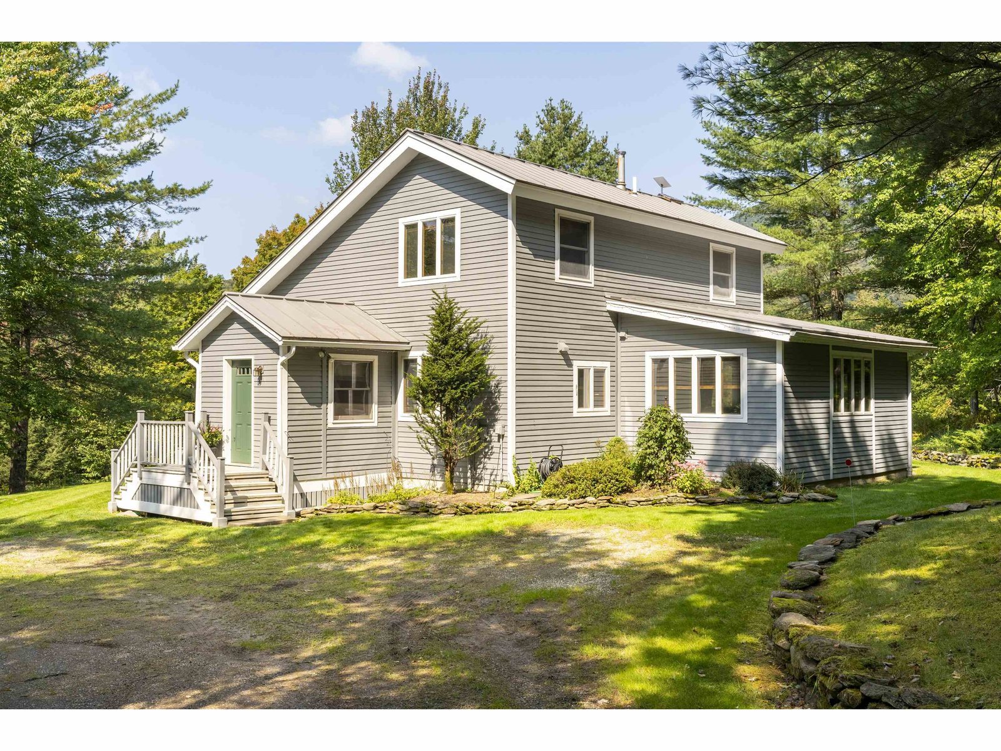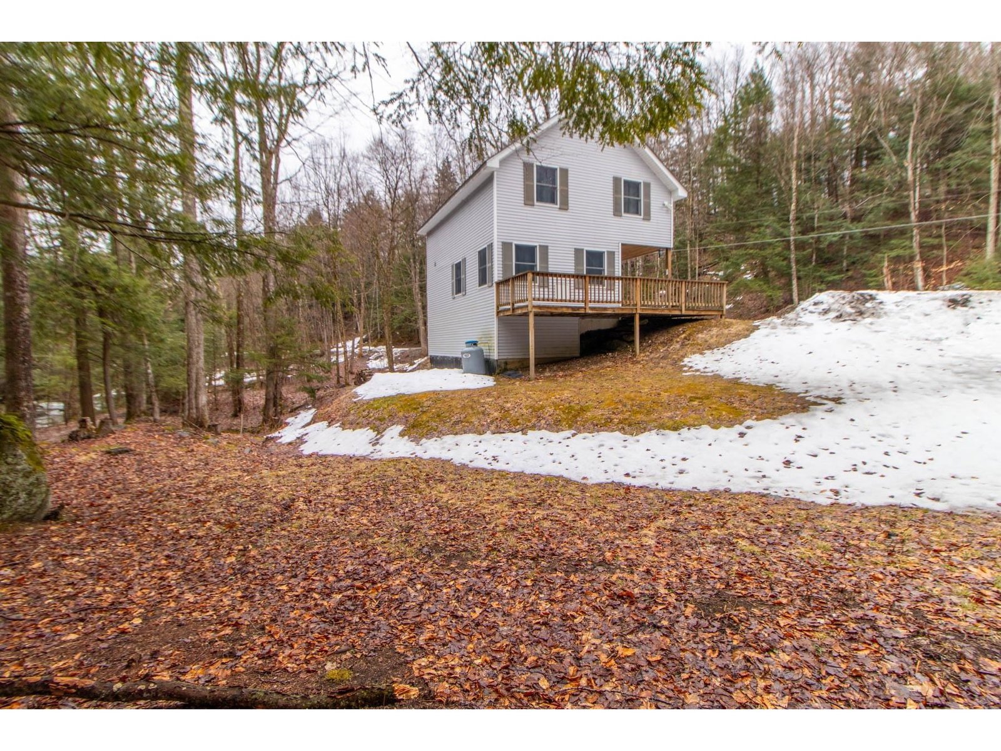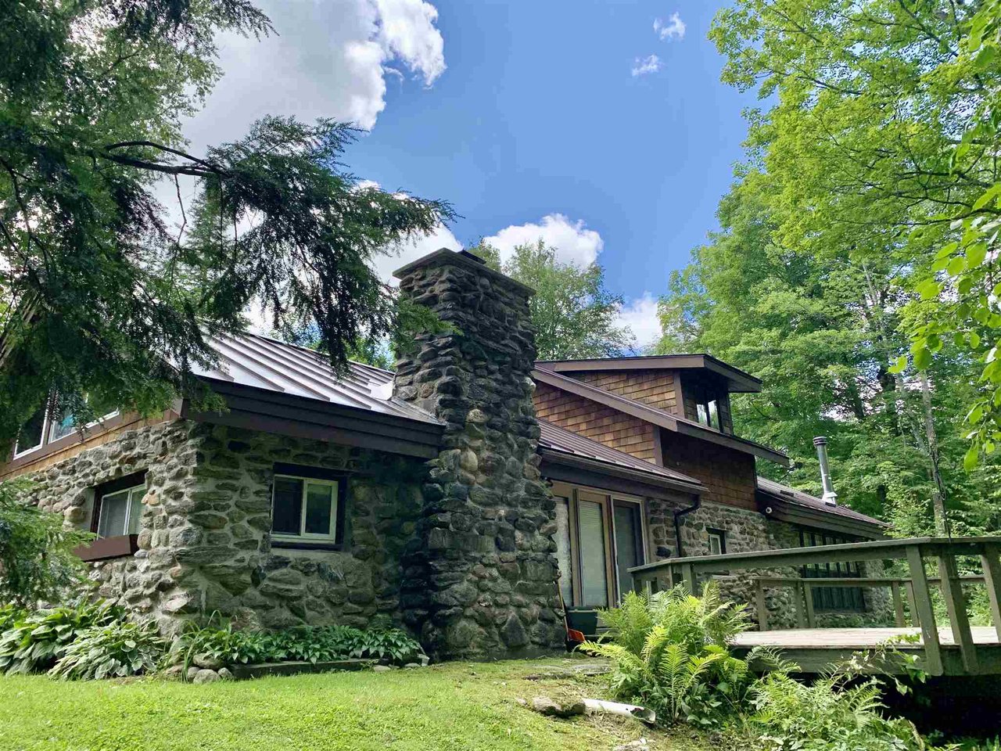Sold Status
$417,000 Sold Price
House Type
3 Beds
2 Baths
1,994 Sqft
Sold By Big Bear Real Estate
Similar Properties for Sale
Request a Showing or More Info

Call: 802-863-1500
Mortgage Provider
Mortgage Calculator
$
$ Taxes
$ Principal & Interest
$
This calculation is based on a rough estimate. Every person's situation is different. Be sure to consult with a mortgage advisor on your specific needs.
Franklin County
This one of a kind Stone Home set in a private wooded area over looks the picturesque Jay Brook. The home was built in 1970 but has been painstakingly renovated with two modern baths, one with a steam shower and the other with a soaking tub, open floor plan with country kitchen, cherry cabinets, corian counters, stainless steal appliances and restored pine floors throughout. Large living room area offers a stone field fireplace with wood stove insert and french doors opening to large deck area with hot tub. Master bedroom with sitting area with a wall of windows overlooking the brook. All newer vinyl windows and steel standing seam roof makes this house easy to maintain. Ideally located near Jay Peak Ski and Golf Resort, with 4 season activities, state of the art Water Park, Skating Rink, Climbing Center and a variety of restaurants, also close to the Long Trail and the Catamount Trail. †
Property Location
Property Details
| Sold Price $417,000 | Sold Date Jul 15th, 2021 | |
|---|---|---|
| List Price $439,900 | Total Rooms 7 | List Date Jul 23rd, 2020 |
| MLS# 4818530 | Lot Size 1.300 Acres | Taxes $4,272 |
| Type House | Stories 1 1/2 | Road Frontage 25 |
| Bedrooms 3 | Style Craftsman | Water Frontage |
| Full Bathrooms 2 | Finished 1,994 Sqft | Construction No, Existing |
| 3/4 Bathrooms 0 | Above Grade 1,994 Sqft | Seasonal Yes |
| Half Bathrooms 0 | Below Grade 0 Sqft | Year Built 1970 |
| 1/4 Bathrooms 0 | Garage Size Car | County Franklin |
| Interior Features |
|---|
| Equipment & Appliances |
| Living Room 15 x 19, 1st Floor | Kitchen 10 x 11, 1st Floor | Dining Room 14 x 15, 1st Floor |
|---|---|---|
| Office/Study 21 x 10, 1st Floor | Primary Bedroom 21 x 10, 1st Floor | Bath - Full 11 x 10, 1st Floor |
| Bath - Full 11 x 6.5, 1st Floor | Bedroom 10 x 11, 2nd Floor | Bedroom 10 x 11, 2nd Floor |
| ConstructionWood Frame |
|---|
| Basement |
| Exterior Features |
| Exterior Stone | Disability Features |
|---|---|
| Foundation Concrete | House Color |
| Floors | Building Certifications |
| Roof Metal | HERS Index |
| DirectionsFrom Montgomery Ctr, turn left on 242, at the Belfry turn right on Amidon Rd then left after the bridge. The property is the first driveway on the left and the house is on the left. Please do not continue to the next property. |
|---|
| Lot Description, River Frontage |
| Garage & Parking , |
| Road Frontage 25 | Water Access |
|---|---|
| Suitable Use | Water Type |
| Driveway Dirt | Water Body |
| Flood Zone Unknown | Zoning Residential Ag. |
| School District NA | Middle |
|---|---|
| Elementary | High |
| Heat Fuel Gas-LP/Bottle | Excluded Several of the rugs are excluded plus some of the pictures / artwork. |
|---|---|
| Heating/Cool None, Baseboard | Negotiable |
| Sewer 1000 Gallon | Parcel Access ROW Yes |
| Water Drilled Well | ROW for Other Parcel |
| Water Heater Gas-Lp/Bottle | Financing |
| Cable Co | Documents |
| Electric 200 Amp | Tax ID 402-125-10848 |

† The remarks published on this webpage originate from Listed By Micky Doheny of Montgomery Properties via the NNEREN IDX Program and do not represent the views and opinions of Coldwell Banker Hickok & Boardman. Coldwell Banker Hickok & Boardman Realty cannot be held responsible for possible violations of copyright resulting from the posting of any data from the NNEREN IDX Program.

 Back to Search Results
Back to Search Results