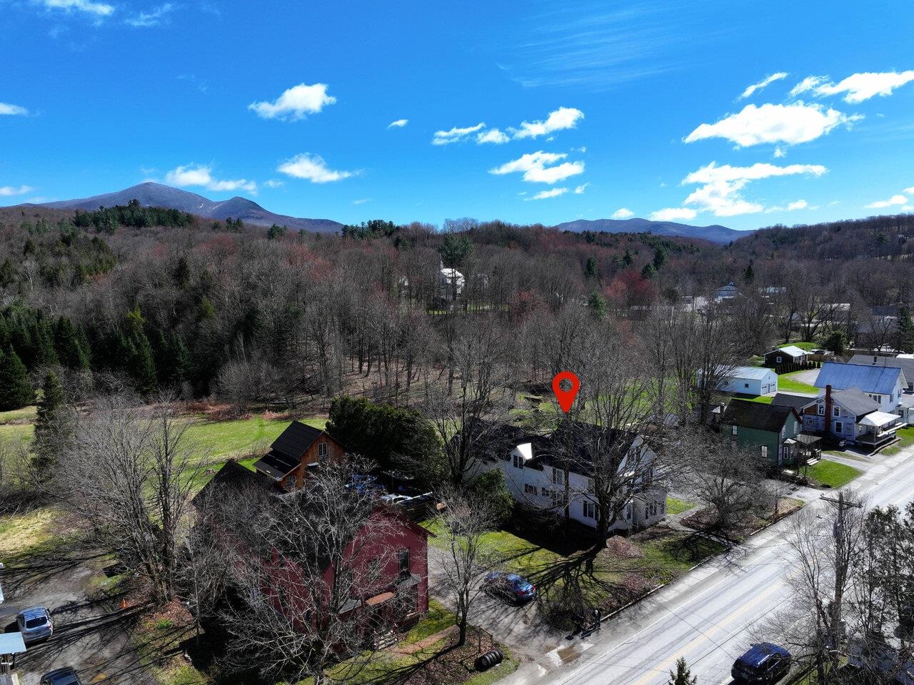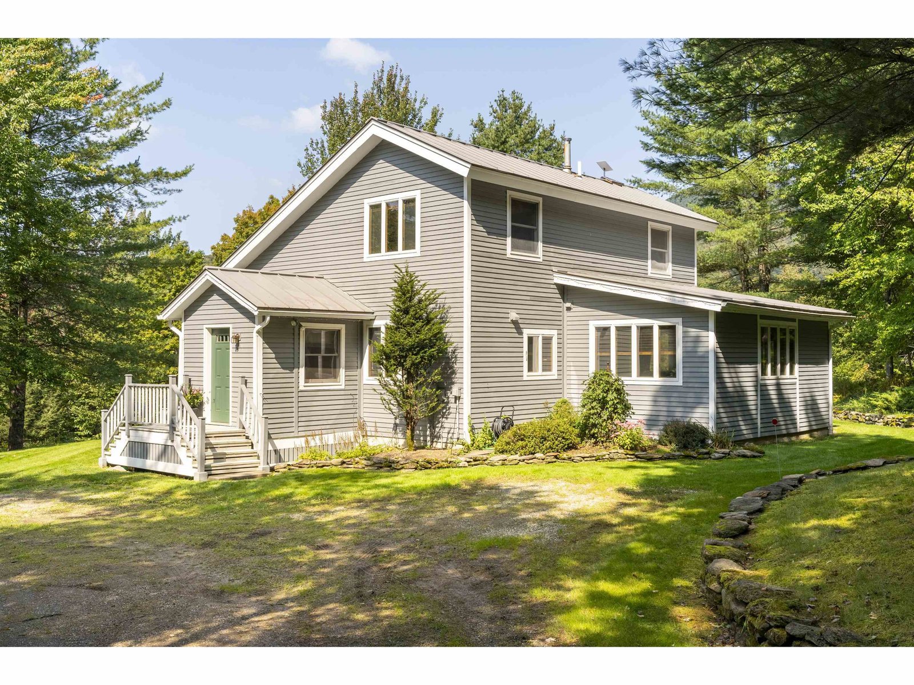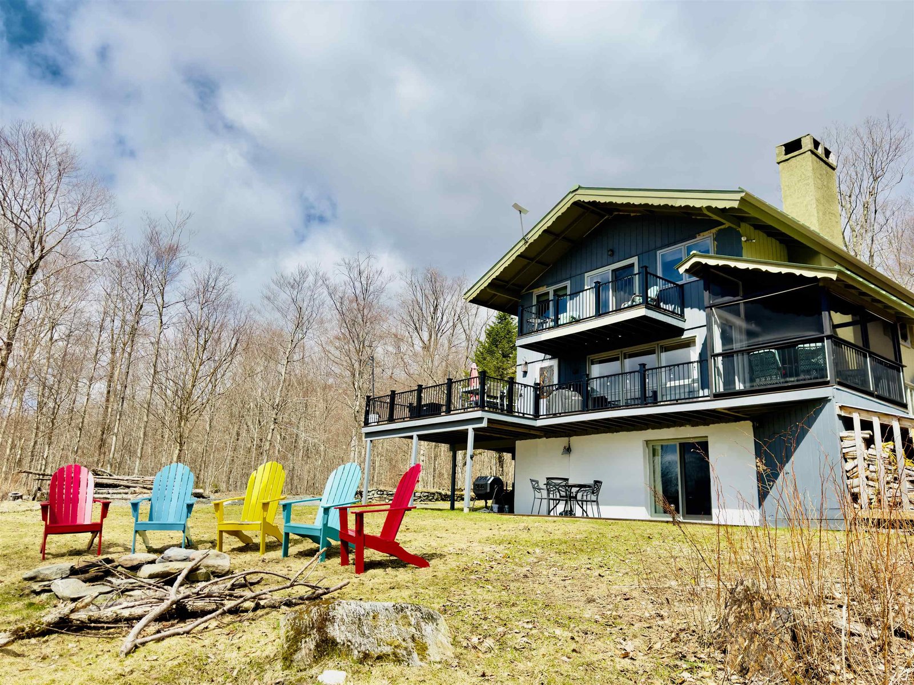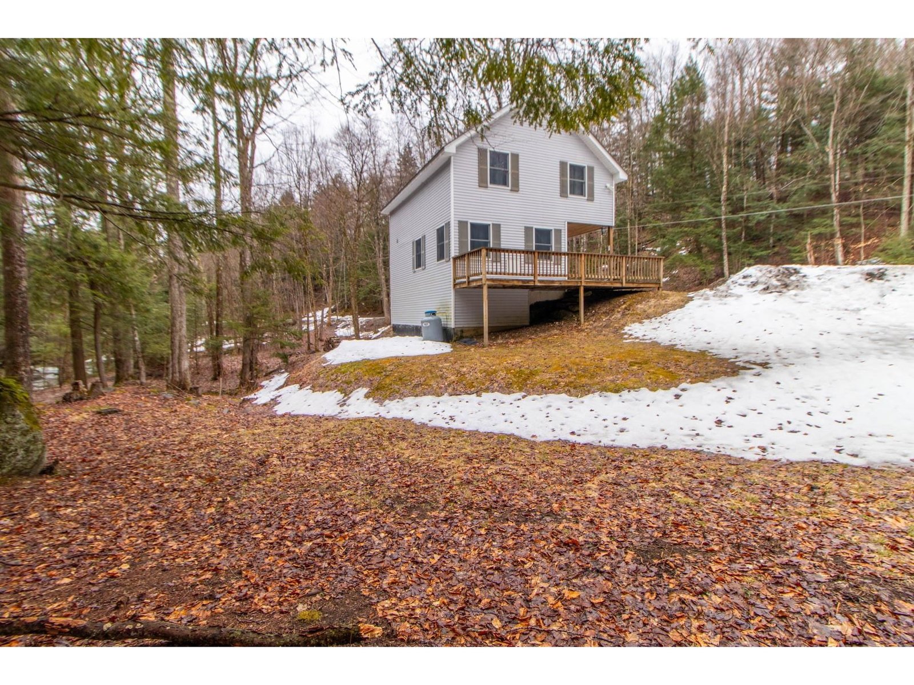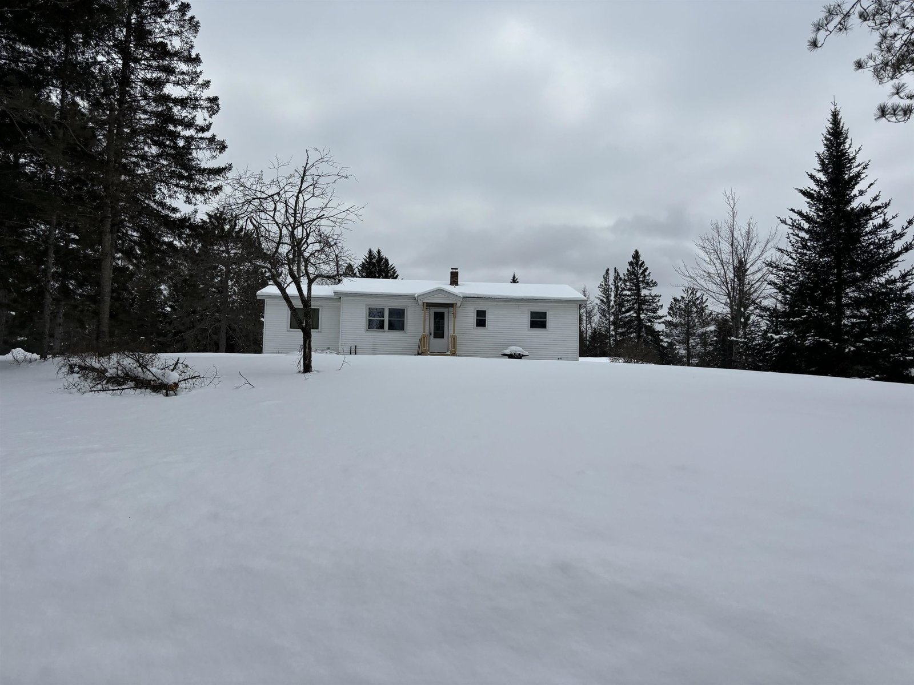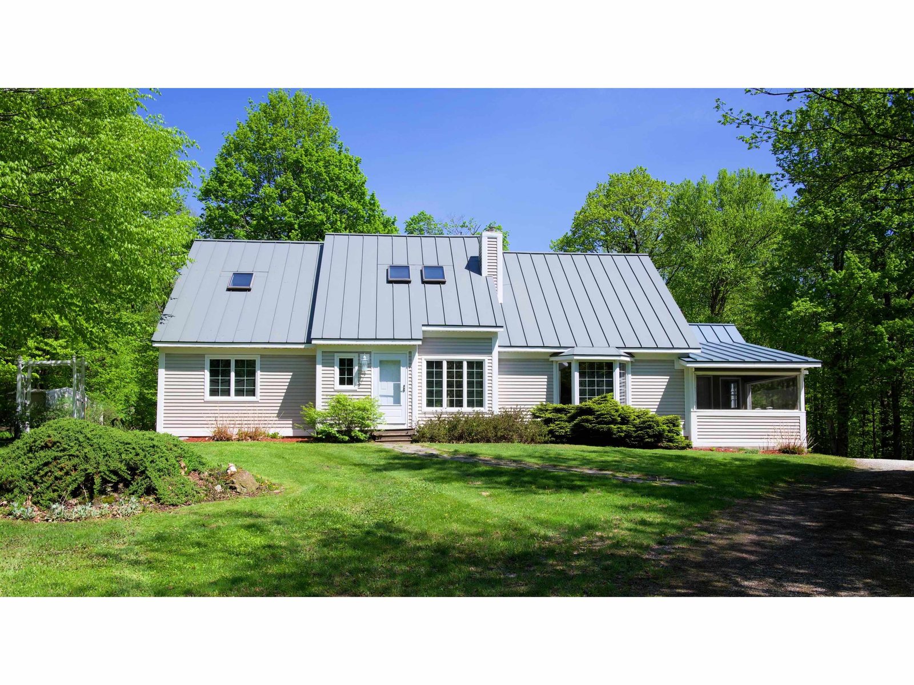662 Montgomery Heights Road Montgomery, Vermont 05471 MLS# 4911527
 Back to Search Results
Next Property
Back to Search Results
Next Property
Sold Status
$420,000 Sold Price
House Type
3 Beds
3 Baths
2,800 Sqft
Sold By RE/MAX North Professionals, Jeffersonville
Similar Properties for Sale
Request a Showing or More Info

Call: 802-863-1500
Mortgage Provider
Mortgage Calculator
$
$ Taxes
$ Principal & Interest
$
This calculation is based on a rough estimate. Every person's situation is different. Be sure to consult with a mortgage advisor on your specific needs.
Franklin County
Perfect location for your country home located in a private community, plus the sellers are motivated as they now live in Florida. This home has been completely renovated to include energy efficient doors and windows, a chefs kitchen with professional Kucht appliances, granite counter tops, and ample hardwood cabinets. Just off the kitchen is a lovely eat-in dining area surrrounded by lots of windows and a large screened porch for outdoor dining. The flooring is a combination of new hardwood, laminate and carpet. There are a number of rooms on the main floor that would work nicely for a library, office, formal dining area and living room. The downstairs has two bedrooms, full bath and the upstairs offers a master bedroom area with full bath and an exercise room. This nicely landscaped 2 acre parcel also includes a backyard detached sauna and a workshed. All located on a quiet ring road, perfect for long walks with no traffic. Only 6 miles to Jay Peak and 4 miles to Montgomery Center, which offers a number of restaurants, grocery store, sports shops and more. †
Property Location
Property Details
| Sold Price $420,000 | Sold Date Dec 16th, 2022 | |
|---|---|---|
| List Price $449,500 | Total Rooms 15 | List Date May 23rd, 2022 |
| MLS# 4911527 | Lot Size 2.000 Acres | Taxes $6,022 |
| Type House | Stories 1 1/2 | Road Frontage 200 |
| Bedrooms 3 | Style Split Level, Split Entry | Water Frontage |
| Full Bathrooms 2 | Finished 2,800 Sqft | Construction No, Existing |
| 3/4 Bathrooms 0 | Above Grade 2,800 Sqft | Seasonal No |
| Half Bathrooms 1 | Below Grade 0 Sqft | Year Built 1993 |
| 1/4 Bathrooms 0 | Garage Size Car | County Franklin |
| Interior Features |
|---|
| Equipment & AppliancesWasher, Range-Gas, Dishwasher, Microwave, Exhaust Hood, Washer, Stove - Gas, Smoke Detector |
| Foyer 11 x 8, 1st Floor | Sunroom 12 x 11, 1st Floor | Kitchen 14.6 x 12, 1st Floor |
|---|---|---|
| Kitchen - Eat-in 8 x 9.6, 1st Floor | Great Room 14 x 18, 1st Floor | Dining Room 17 x 13.8, 1st Floor |
| Living Room 13 x 17, 1st Floor | Bedroom 10 x 14.7, 1st Floor | Bedroom 11.6 x 12.3, 2nd Floor |
| Bedroom 19 x12.3, 2nd Floor | Exercise Room 9 x 10.3, 2nd Floor | Loft 19.5 x 12.8, 2nd Floor |
| ConstructionWood Frame |
|---|
| BasementInterior, Concrete |
| Exterior FeaturesSauna, Shed |
| Exterior Vinyl Siding | Disability Features |
|---|---|
| Foundation Concrete | House Color Beige |
| Floors Laminate, Carpet, Hardwood | Building Certifications |
| Roof Standing Seam | HERS Index |
| DirectionsFrom Rte 242 out of Montgomery Ctr., turn right onto the Amidon Rd. by the Belfry then to straight into Montgomery Heights after the bridge. Bear left and the house is last property on the right at the top of the hill. |
|---|
| Lot DescriptionYes, Wooded, Wooded, Unpaved |
| Garage & Parking , |
| Road Frontage 200 | Water Access |
|---|---|
| Suitable Use | Water Type |
| Driveway Gravel | Water Body |
| Flood Zone No | Zoning Village 2 |
| School District NA | Middle Montgomery Elementary School |
|---|---|
| Elementary Montgomery Elementary School | High Choice |
| Heat Fuel Gas-LP/Bottle | Excluded |
|---|---|
| Heating/Cool None, Stove-Gas, Baseboard | Negotiable |
| Sewer 1000 Gallon | Parcel Access ROW |
| Water Drilled Well | ROW for Other Parcel |
| Water Heater Off Boiler, Gas-Lp/Bottle | Financing |
| Cable Co | Documents Survey, Deed |
| Electric 100 Amp | Tax ID 402-125-10148 |

† The remarks published on this webpage originate from Listed By Micky Doheny of Montgomery Properties via the NNEREN IDX Program and do not represent the views and opinions of Coldwell Banker Hickok & Boardman. Coldwell Banker Hickok & Boardman Realty cannot be held responsible for possible violations of copyright resulting from the posting of any data from the NNEREN IDX Program.

