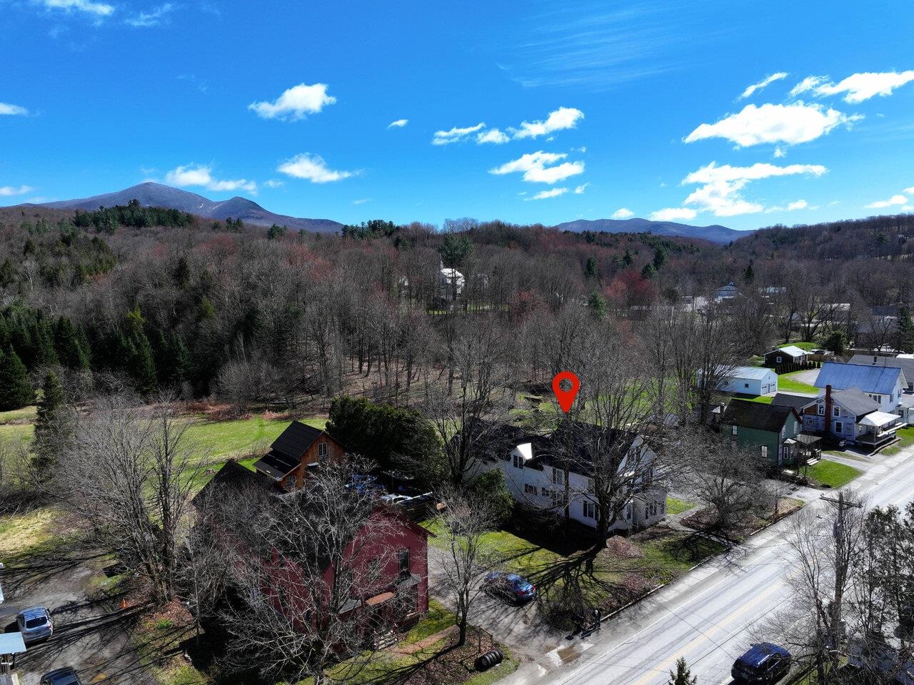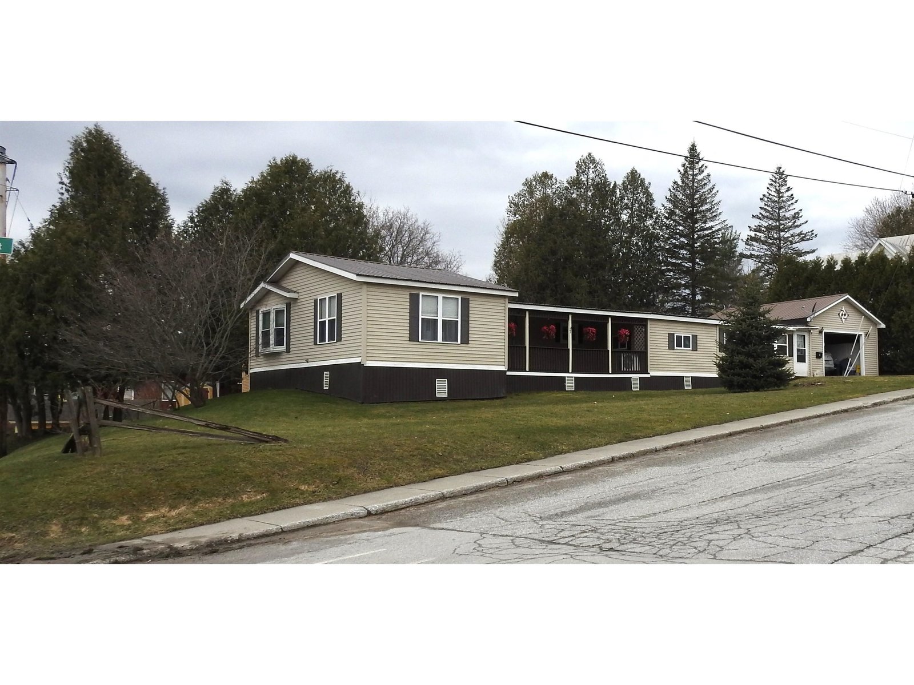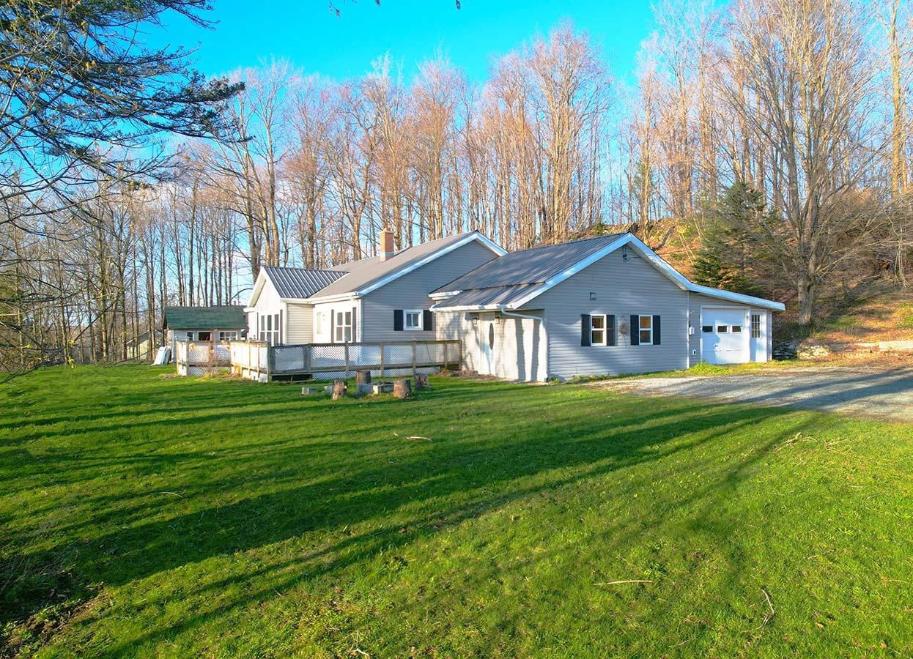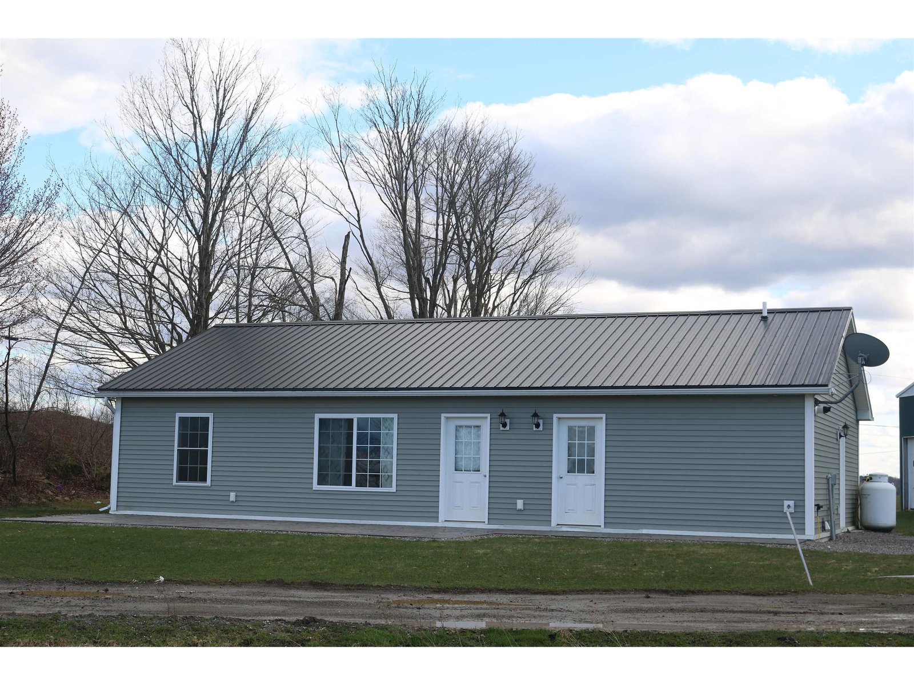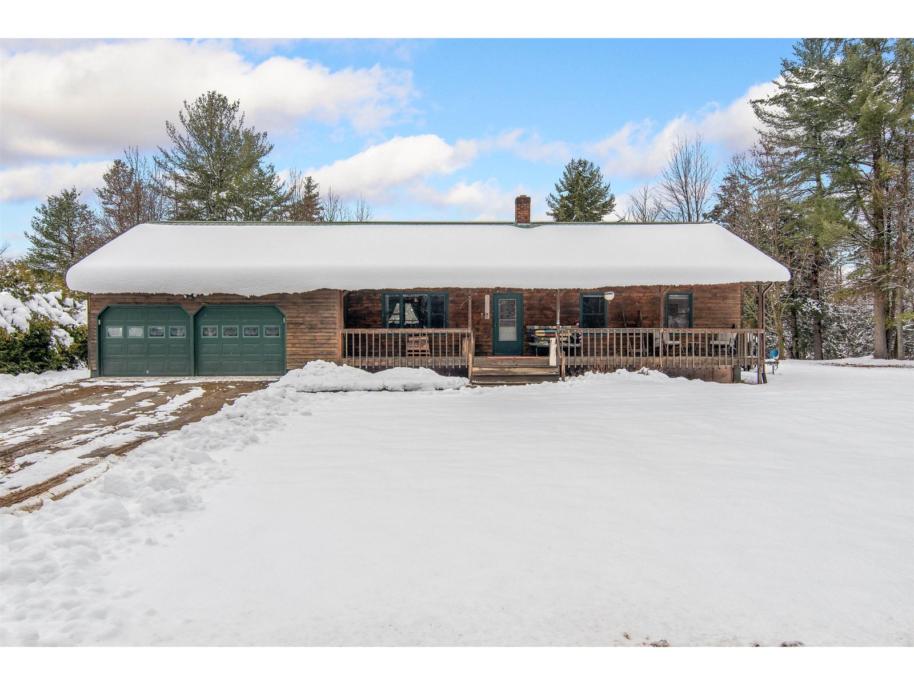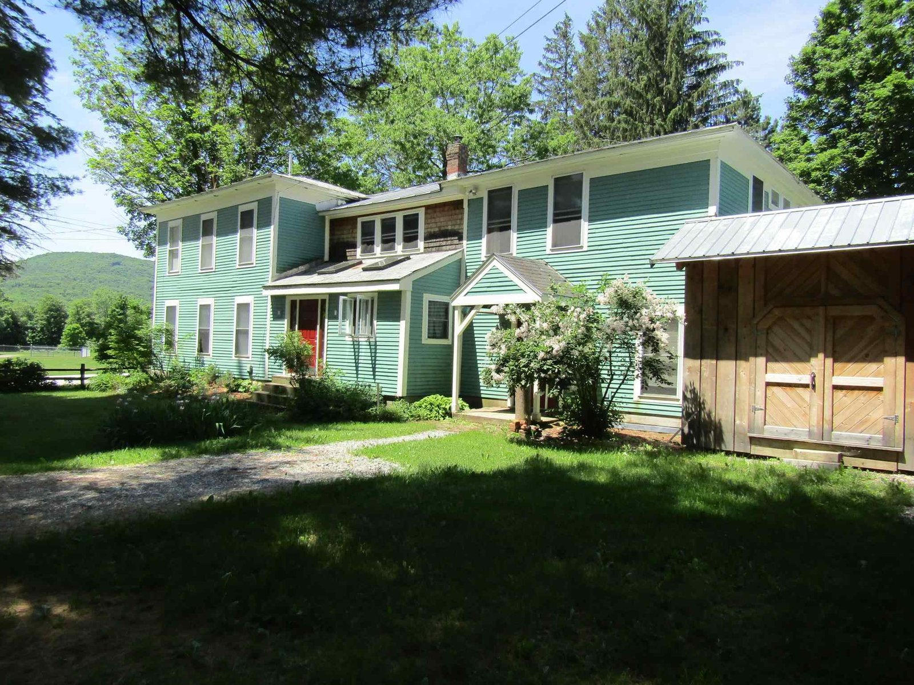Sold Status
$279,000 Sold Price
House Type
3 Beds
3 Baths
2,762 Sqft
Sold By EXP Realty
Similar Properties for Sale
Request a Showing or More Info

Call: 802-863-1500
Mortgage Provider
Mortgage Calculator
$
$ Taxes
$ Principal & Interest
$
This calculation is based on a rough estimate. Every person's situation is different. Be sure to consult with a mortgage advisor on your specific needs.
Franklin County
This beautiful 100 year-old farm house on 4.7 acres of land is ideal either as a vacation home or for the outdoors-oriented family. Many updates and modernizations over the years have resulted in a gracious living space downstairs with an open flowing floor plan, open beams and native pine paneling, new kitchen counters and a half bath. There’s a separate large space, well-lit and many-windowed, with a separate entrance, that can serve as a studio, a family room, or an additional bedroom. Upstairs there’s a huge pine-paneled master bedroom with a private bath, two additional bedrooms and bathroom, and an open hallway with wide glass-fronted bookcases. Attached is a large post & beam workshop. Outside there are large lawns with many perennial plantings and beautiful shade trees. There are large garden spaces, well-established blueberry bushes, a small wetland filled with birds, and a meadow and woodland at the rear of the lot. A nature lover’s paradise. Only 15 minutes from Jay Peak, 10 minutes from the Long Trail. †
Property Location
Property Details
| Sold Price $279,000 | Sold Date Feb 24th, 2022 | |
|---|---|---|
| List Price $289,000 | Total Rooms 11 | List Date Jan 11th, 2021 |
| MLS# 4843739 | Lot Size 4.700 Acres | Taxes $4,359 |
| Type House | Stories 2 | Road Frontage |
| Bedrooms 3 | Style Farmhouse | Water Frontage |
| Full Bathrooms 2 | Finished 2,762 Sqft | Construction No, Existing |
| 3/4 Bathrooms 0 | Above Grade 2,762 Sqft | Seasonal No |
| Half Bathrooms 1 | Below Grade 0 Sqft | Year Built 1905 |
| 1/4 Bathrooms 0 | Garage Size Car | County Franklin |
| Interior FeaturesKitchen/Dining, Primary BR w/ BA, Natural Woodwork, Walk-in Closet, Laundry - Basement |
|---|
| Equipment & AppliancesRefrigerator, Range-Electric, Dishwasher, Washer, Dryer, Stove-Wood, Wood Stove |
| Kitchen/Dining 21 x 17, 1st Floor | Living Room 24 x 21, 1st Floor | Family Room 19 x 17, 1st Floor |
|---|---|---|
| Bath - 1/2 6 x 8, 1st Floor | Mudroom 19 x 7, 1st Floor | Bedroom 10 x 14, 2nd Floor |
| Bedroom 13 x 10, 2nd Floor | Bath - Full 8 x 7, 2nd Floor | Primary Bedroom 20 x 24, 2nd Floor |
| Bath - Full 15 x 10, 2nd Floor | Workshop 1st Floor |
| ConstructionWood Frame |
|---|
| BasementInterior, Unfinished |
| Exterior FeaturesBuilding, Deck, Garden Space, Natural Shade, Shed |
| Exterior Clapboard | Disability Features |
|---|---|
| Foundation Stone, Concrete | House Color Teal |
| Floors Laminate, Carpet, Hardwood | Building Certifications |
| Roof Shingle-Asphalt, Rolled, Metal | HERS Index |
| DirectionsFrom Rte 118 in Montgomery Village turn up Fuller Bridge RD. Go through bridge and take 2nd right. Property 1st house on left |
|---|
| Lot Description, Level, Wooded, Country Setting, Corner, Wooded |
| Garage & Parking , , Driveway |
| Road Frontage | Water Access |
|---|---|
| Suitable Use | Water Type |
| Driveway Gravel, Dirt | Water Body |
| Flood Zone Unknown | Zoning Residential |
| School District Montgomery School District | Middle Montgomery Elementary School |
|---|---|
| Elementary Montgomery Elementary School | High Choice |
| Heat Fuel Wood, Oil | Excluded |
|---|---|
| Heating/Cool None, Hot Water, Baseboard | Negotiable |
| Sewer 1000 Gallon, Concrete, Leach Field - Conventionl | Parcel Access ROW |
| Water Public | ROW for Other Parcel |
| Water Heater Oil, Off Boiler | Financing |
| Cable Co | Documents Property Disclosure, Other, Deed, Tax Map |
| Electric Circuit Breaker(s), 200 Amp | Tax ID 402-125-10375 |

† The remarks published on this webpage originate from Listed By Shawn Cheney of EXP Realty - Cell: 802-782-0400 via the NNEREN IDX Program and do not represent the views and opinions of Coldwell Banker Hickok & Boardman. Coldwell Banker Hickok & Boardman Realty cannot be held responsible for possible violations of copyright resulting from the posting of any data from the NNEREN IDX Program.

 Back to Search Results
Back to Search Results