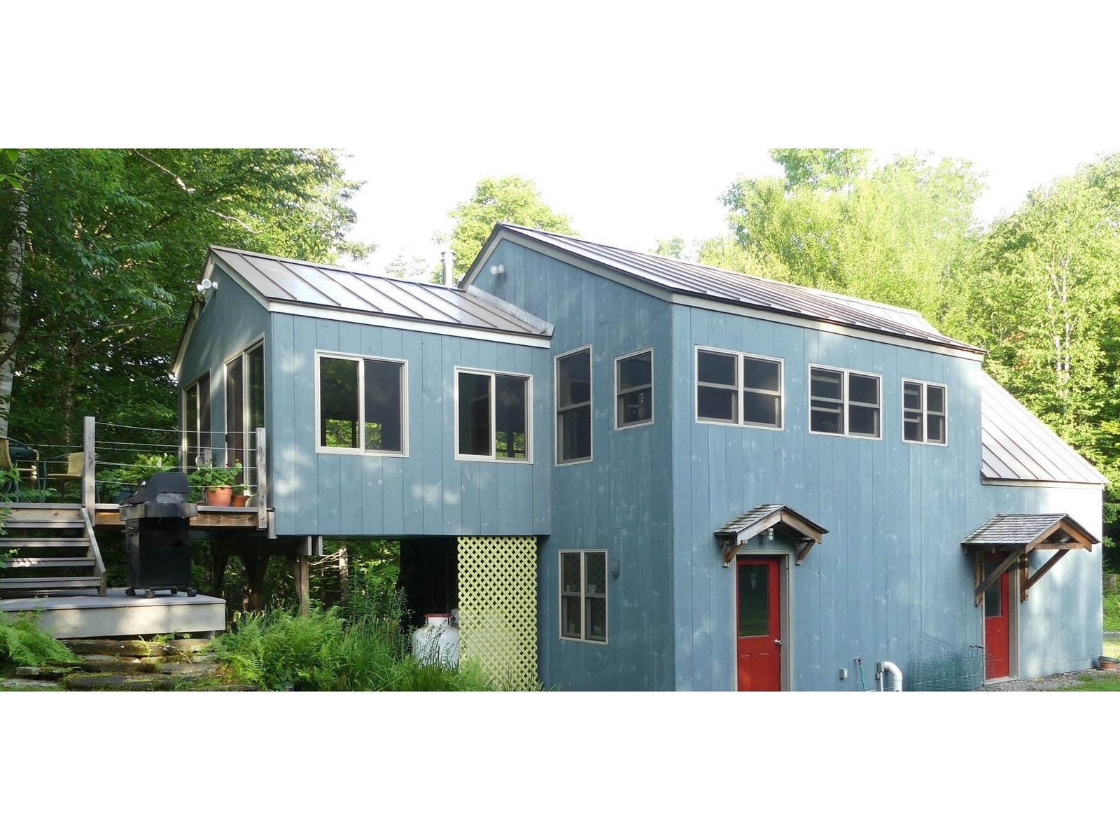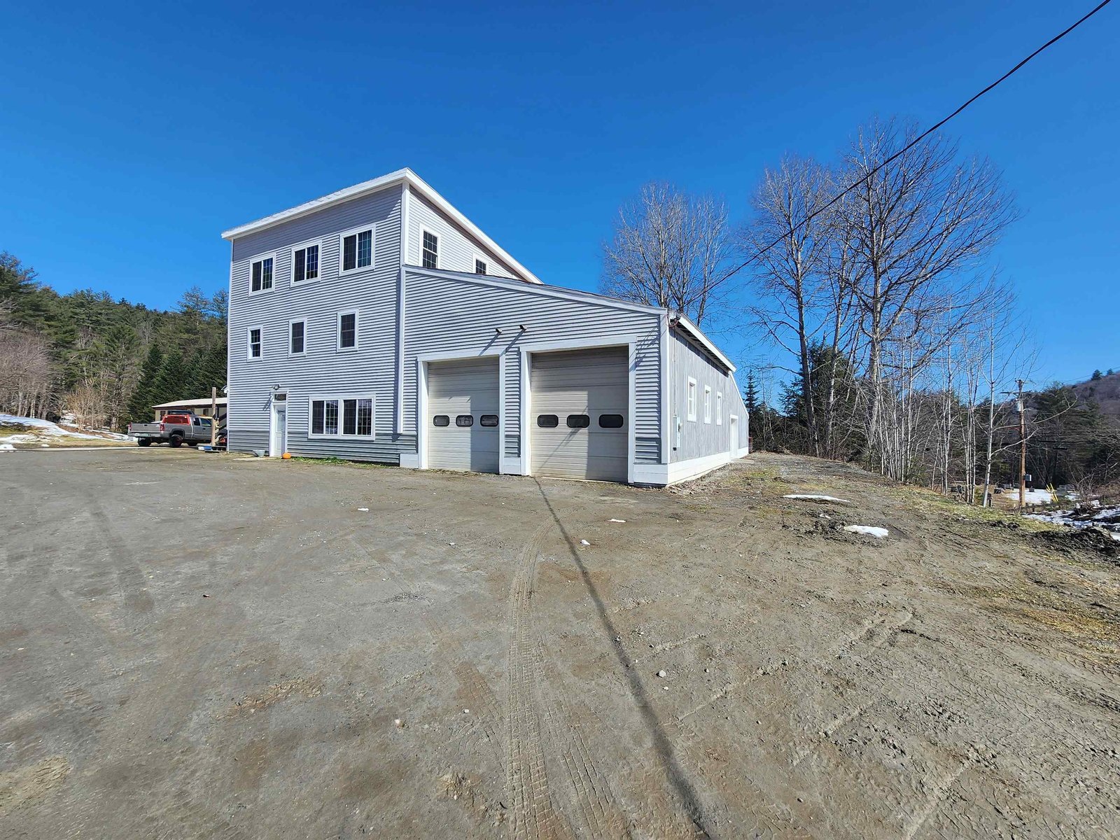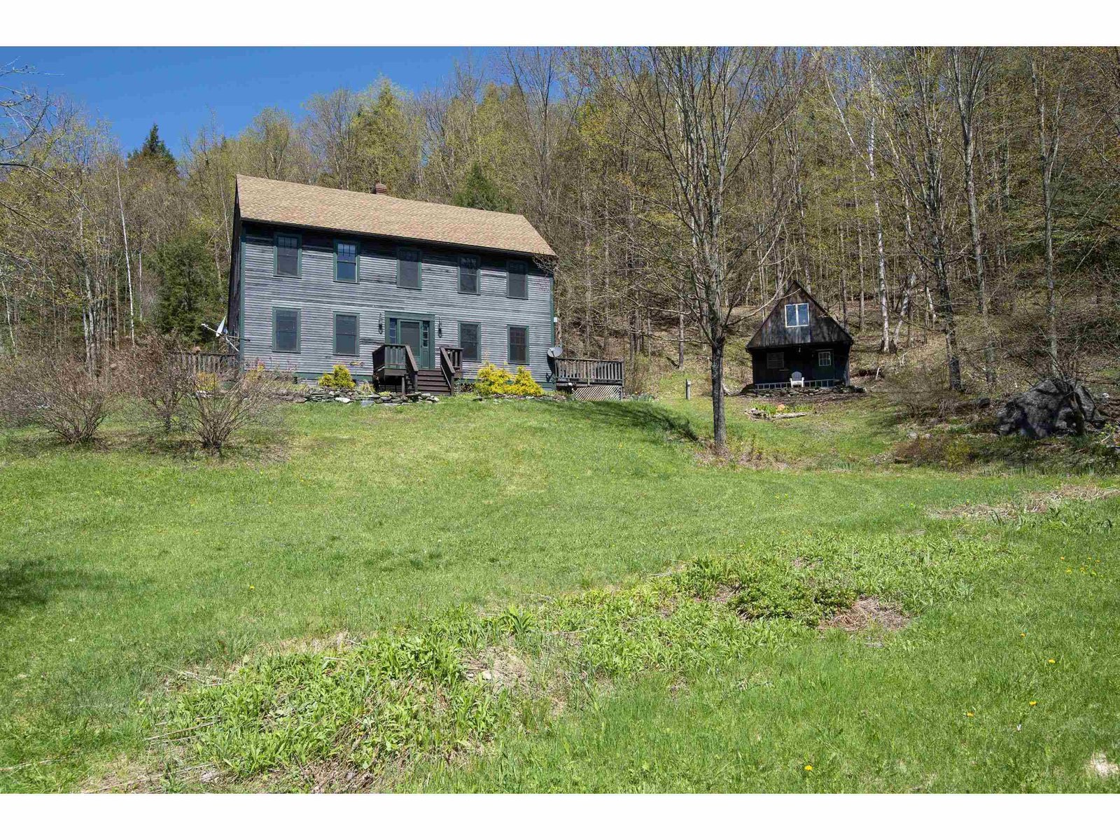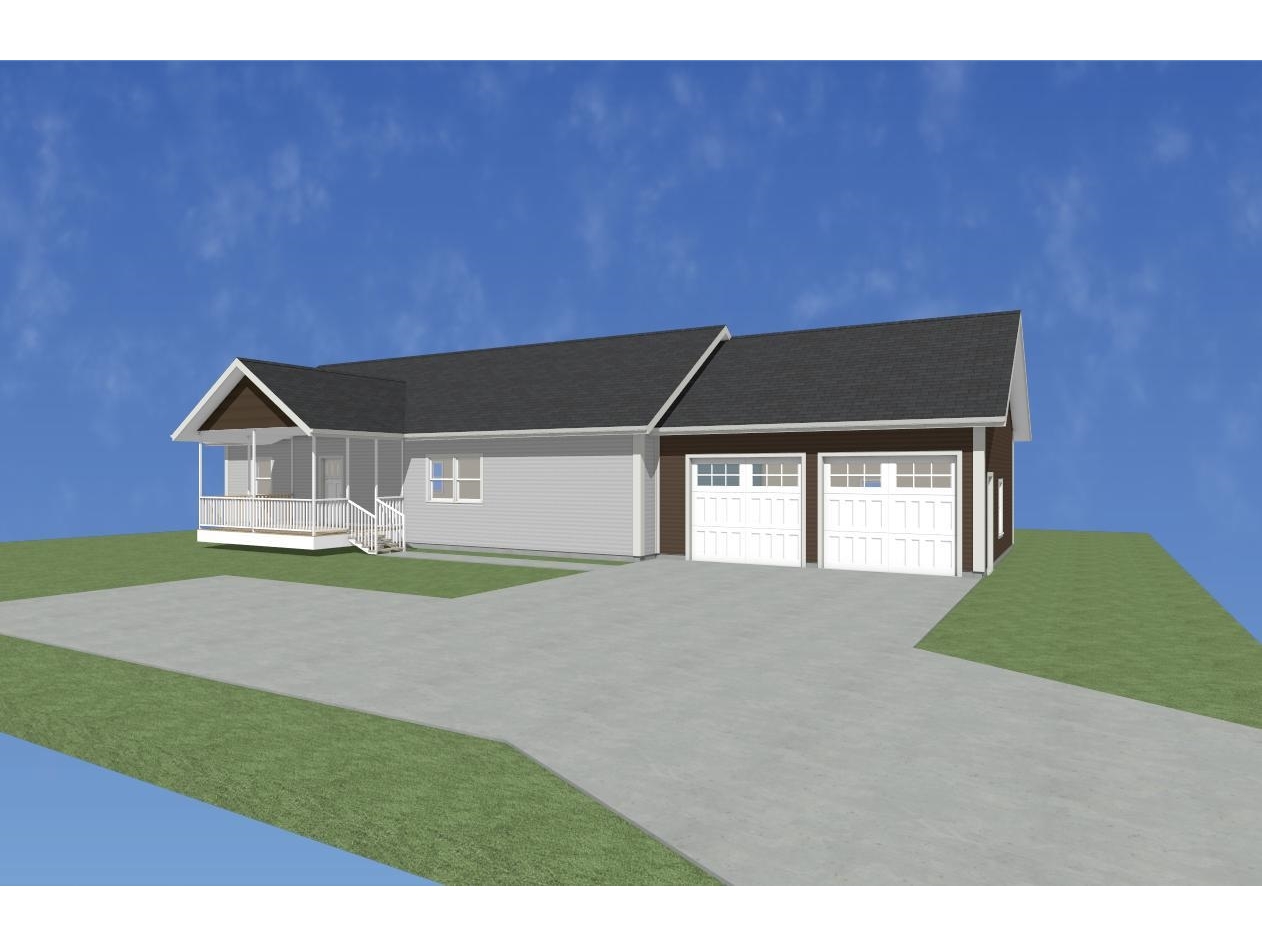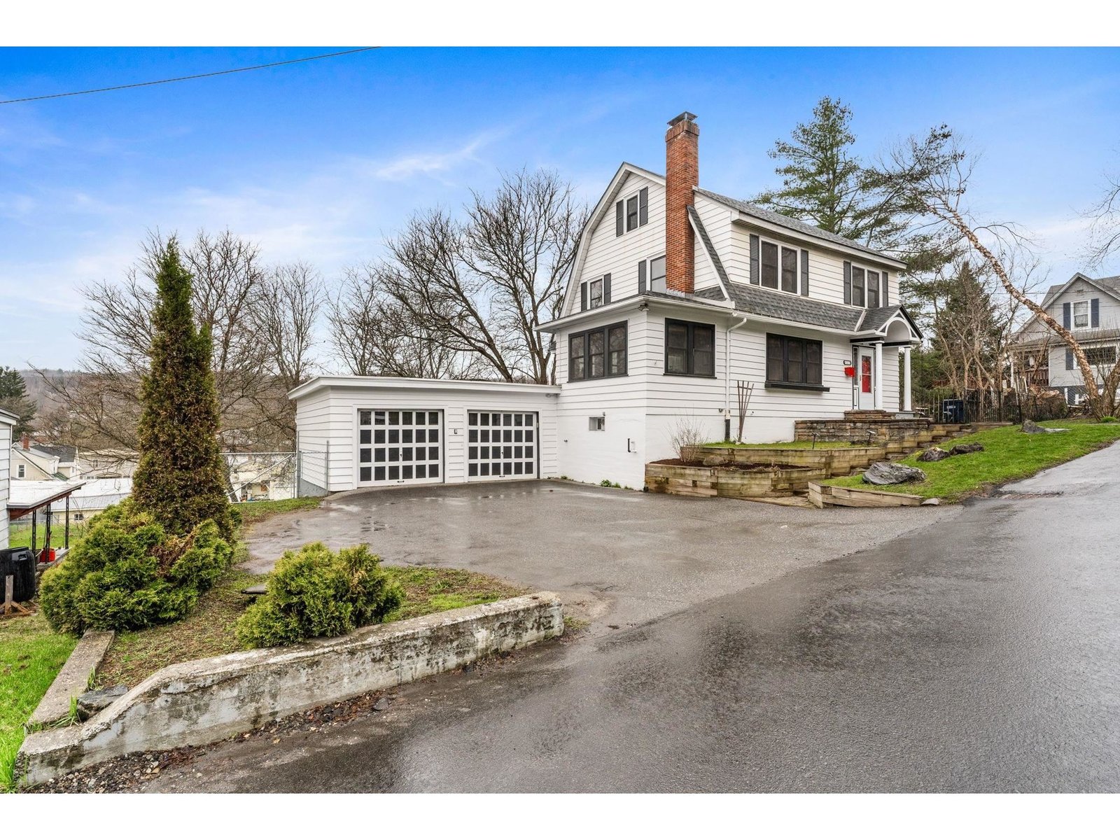Sold Status
$460,000 Sold Price
House Type
4 Beds
3 Baths
2,650 Sqft
Sold By Heney Realtors - Element Real Estate (Montpelier)
Similar Properties for Sale
Request a Showing or More Info

Call: 802-863-1500
Mortgage Provider
Mortgage Calculator
$
$ Taxes
$ Principal & Interest
$
This calculation is based on a rough estimate. Every person's situation is different. Be sure to consult with a mortgage advisor on your specific needs.
Washington County
Historical 2600+/- sq ft, four bedroom, three bathroom, three level residential home nestled on .22+/- landscaped acres behind the Vermont State Capitol building in the heart of downtown Montpelier. This is only the second time this house has been on the market since it was built in 1903. Don't miss out! Refinished hardwood floors and tall ceilings throughout the home. Spacious mudroom with slate floors and half bathroom. Updated gourmet kitchen with granite counter tops, two sinks, gas range, antique island base, wood stove and breakfast nook. Formal dining room with built in cabinet. Two fireplaces in den and living room. Wall of bookshelves in living room. Large foyer has a bench and formal staircase. Open second floor landing leads to 4 bedrooms - including a master suite with private bathroom and walk in closet, an office, second full bathroom and huge walk-up attic. Written agreement with State for additional parking space on Terrace Street. †
Property Location
Property Details
| Sold Price $460,000 | Sold Date Jun 30th, 2017 | |
|---|---|---|
| List Price $485,000 | Total Rooms 11 | List Date Jul 29th, 2016 |
| MLS# 4507068 | Lot Size 0.220 Acres | Taxes $8,711 |
| Type House | Stories 2 1/2 | Road Frontage 100 |
| Bedrooms 4 | Style Gambrel, Historical District | Water Frontage |
| Full Bathrooms 2 | Finished 2,650 Sqft | Construction No, Existing |
| 3/4 Bathrooms 0 | Above Grade 2,650 Sqft | Seasonal No |
| Half Bathrooms 1 | Below Grade 0 Sqft | Year Built 1903 |
| 1/4 Bathrooms 0 | Garage Size 0 Car | County Washington |
| Interior FeaturesAttic, Cedar Closet, Draperies, Fireplaces - 2, Hearth, Kitchen Island, Primary BR w/ BA, Natural Woodwork, Walk-in Closet, Laundry - 2nd Floor |
|---|
| Equipment & AppliancesRange-Gas, Washer, Dishwasher, Disposal, Refrigerator, Freezer, Dryer, Exhaust Hood, CO Detector, Wood Stove |
| Kitchen 20' x 12'2", 1st Floor | Dining Room 13'6" x 12', 1st Floor | Living Room 25'2" x 13'4", 1st Floor |
|---|---|---|
| Family Room 1st Floor | Office/Study 1st Floor | Utility Room /Full Bath 12x10, 2nd Floor |
| Primary Bedroom 15'4" x 12'1", 2nd Floor | Bedroom 15'5" x 14'2", 2nd Floor | Bedroom 15'4" x 14'3", 2nd Floor |
| Bedroom 13'5" x 12'4", 2nd Floor | Mudroom 1st Floor | Den 11'7" x 9'10", 1st Floor |
| Other 16'8" x 12'10", 1st Floor | Other 14' x 6'7", 1st Floor | Other 12' x 6'4", 2nd Floor |
| Foyer 1st Floor | Library 1st Floor |
| ConstructionWood Frame |
|---|
| BasementInterior, Unfinished, Interior Stairs, Full |
| Exterior FeaturesPorch - Covered, Windows - Storm |
| Exterior Wood, Shake, Cedar | Disability Features |
|---|---|
| Foundation Granite | House Color Brown |
| Floors Tile, Hardwood | Building Certifications |
| Roof Shingle-Asphalt | HERS Index |
| DirectionsFrom State Street, turn up Governor Aiken Ave (next to the Capitol), turn left on Baldwin and first right on Hopkins. House is on the right. |
|---|
| Lot Description, View, Landscaped, Corner, Adjoins St/Natl Forest, Preservation District |
| Garage & Parking , , None |
| Road Frontage 100 | Water Access |
|---|---|
| Suitable Use | Water Type |
| Driveway Gravel | Water Body |
| Flood Zone No | Zoning RESD 1 |
| School District Montpelier School District | Middle Main Street Middle School |
|---|---|
| Elementary Union Elementary School | High Montpelier High School |
| Heat Fuel Wood, Oil | Excluded |
|---|---|
| Heating/Cool None, Hot Water, Baseboard | Negotiable |
| Sewer Public | Parcel Access ROW |
| Water Public | ROW for Other Parcel |
| Water Heater Off Boiler | Financing |
| Cable Co Comcast | Documents Plot Plan, Property Disclosure, Other, Deed |
| Electric Circuit Breaker(s) | Tax ID 405-126-10570 |

† The remarks published on this webpage originate from Listed By Martha Lange of BHHS Vermont Realty Group/Montpelier via the NNEREN IDX Program and do not represent the views and opinions of Coldwell Banker Hickok & Boardman. Coldwell Banker Hickok & Boardman Realty cannot be held responsible for possible violations of copyright resulting from the posting of any data from the NNEREN IDX Program.

 Back to Search Results
Back to Search Results